20분 안에 지형 설계 완료
Cedreo 소프트웨어는 완성된 부지와 주택 배치를 쉽게 설계할 수 있는 완벽한 도구입니다.
2D 지형 만들기 계획
측량사의 설명에 따라 자연지형을 2D로 그리고 이를 수정하여 완성된 지형과 경관을 디자인합니다. 측량사 계획에서 플롯 계획을 가져오고 이를 레이어로 사용하여 플롯과 완성된 지형 영역 모델링을 시작합니다.
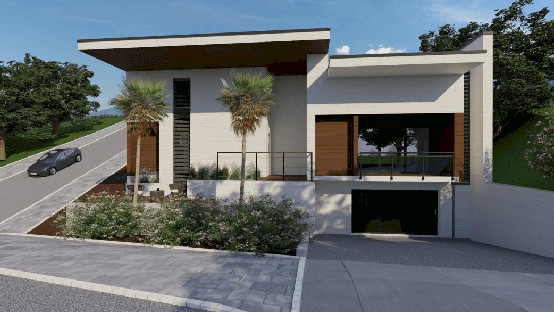
3D 지형 모델
설계 프로세스를 단순화하고 효율성을 높이려면 2D로 그리는 동안 지형을 3D로 시각화해 보세요. 레이아웃 프로세스의 각 단계에서 3D 시각화 창을 통해 레이아웃을 제어할 수 있습니다. 몇 분 만에 지형 모델링을 완성하고, 표면과 조경을 수정, 사용자 정의하고, 3D 렌더링을 생성합니다.
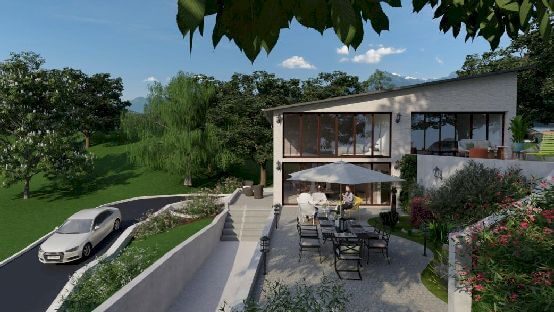
대지 계획
완성된 부지를 설계한 후 Cedreo를 사용하면 셋백 라인과 건물 레이아웃을 추가하여 몇 번의 클릭만으로 프로젝트의 확장된 평면도를 생성할 수 있습니다. 부지, 설치 면적, 열린 공간의 총 면적을 자동으로 계산합니다.
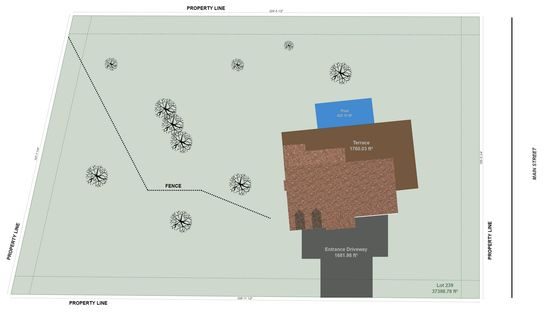
지형 영역을 정의하세요
“외부” 단계의 기능을 사용하여 몇 번의 클릭만으로 지형 영역을 정의합니다.
- 토지계획 또는 측량사 계획 가져오기
- 몇 번의 클릭만으로 플롯 추적하기
- 지형 표고점 관리하기
- 완성된 토지 면적 그리기: 초목, 주차장, 파티오…
- 2가지 유형의 고도(평면 고도 또는 사용자 정의 고도) 중에서 선택하기
- 직선 및 곡선 경로 관리하기
- 자동 연석 및 경계
- 자동 절단 및 채우기
- 흙 보유: 제방 및 옹벽
- 토지 경계: 울타리와 낮은 벽
- 식생 지역
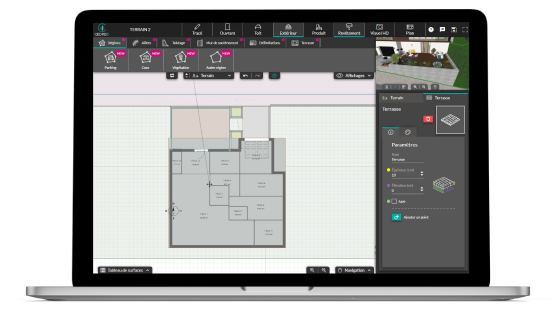
3D로 토지 배치하기
Cedreo를 사용하면 토지 계획을 쉽게 설계할 수 있습니다. 프로젝트를 직관적으로 계획하고 즉시 3D로 시각화하여 시간을 절약하세요.
자재 및 전체 레이아웃과 함께 완성된 로트를 보여줍니다. 피복재, 벽돌, 외장재, 석고, 타일, 포석, 데크 보드, 자갈 등이 포함된 대규모 라이브러리에서 재료를 선택하세요. 프로젝트를 완벽하게 사용자 정의하려면 Cedreo 라이브러리에 있는 야외 가구, 식물, 대지 경계선, 간이 차고, 대피소 등 3,000개가 넘는 3D 개체 중에서 선택하여 프로젝트를 디자인하세요.
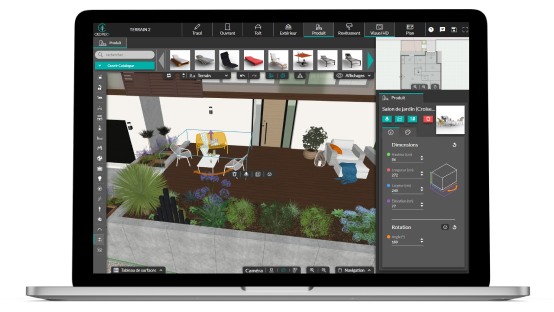
완성된 부지에 주택 추가하기
Cedreo는 건설 및 개조 전문가를 위한 최고의 건축 소프트웨어입니다. 주택 프로젝트 계획을 2D, 3D로 그리고 평면도의 레이아웃을 수정합니다.
- 간단하고 직관적인 집 평면도 그리기
- 2D로 그리기, 3D로 동시에 보기
- 집 위치 변경: 계획에 따라 집을 이동하거나 회전하기
- 완성된 바닥의 고도 수정하기
- 집의 위치에 따라 지형 구역을 조정하기
- 프레임은 자동으로 지형 고도를 따릅니다.
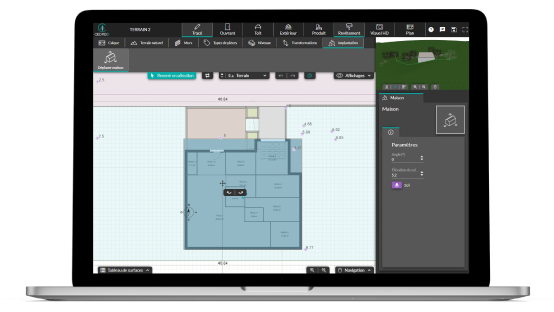
사실적인 3D 시각화 생성하기
3D 외부 영상으로 완벽한 주택 프로젝트를 제시하여 고객이 미래를 계획할 수 있도록 도와주세요. Cedreo의 3D 모델링은 쉽게 3D로 그리고 완전한 토지 레이아웃으로 완성된 부지 모델을 시뮬레이션할 수 있는 모든 기능을 갖추고 있습니다.
고객이 건설 또는 개조 프로젝트에 완전히 몰입할 수 있도록 하세요. 시야각을 선택하고 생성하려면 현장에 카메라를 배치하세요. 사실적인 완성된 현장과 건물 구조를 포함한 조경 현장의 영상입니다. Cedreo는 어떤 컴퓨터를 사용하더라도 신속한 3D 이미지를 위한 사용하기 쉬운 100% 온라인 프로그램입니다.
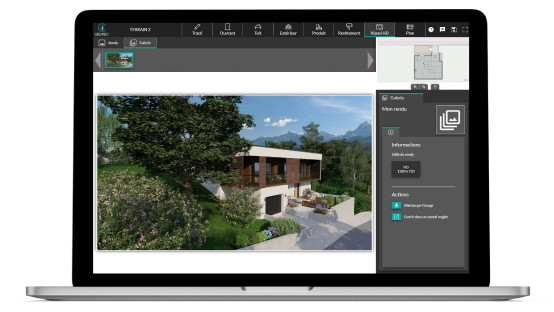
3D 지형 모델링을 위한 시간 절약 기능
현장 계획 소프트웨어로 사용될 때 Cedreo의 기능은 설계 단계의 속도를 높이고 건설 및 개조 전문가가 고객에게 주택 계획, 현장 레이아웃, 완성된 부지 모델, 현장 계획 및 프로젝트를 포함한 완전한 프로젝트 견적 제안을 제공할 수 있도록 설계되었습니다.
계획 가져오기
측량사의 토지 계획을 PDF, JPEG 또는 PNG 형식으로 가져와 레이어로 사용하여 정확성과 효율성을 얻습니다.
2D 및 3D
2D로 그리면 프로젝트가 3D로 생생하게 살아납니다. 디자인 프로세스를 돕기 위해 2D 및 3D 보기가 모두 Cedreo 공간에 동시에 표시됩니다.
높이
지형에 표고점을 추가하여 경사진 지형이나 단차를 쉽게 관리할 수 있습니다.
둑
프로젝트에 자동 경사를 추가하세요. 점을 이동하거나 추가하여 경사면이나 경사면의 모양을 변경합니다.
옹벽
옹벽을 자동으로 관리합니다. 옹벽을 추가하고, 두께와 높이를 수정하고, 옹벽 유형을 수평 또는 토지 경사를 따라 정의합니다.
옥외 디자인
고객 프로젝트에 맞게 외부 덮개를 추가하고 수영장, 야외 가구, 조명 등 외부를 3D로 디자인하여 모든 세부 사항을 갖춘 완성된 부지를 모델링합니다.
규모에 맞게 계획 인쇄
평면도를 PDF 형식으로 다운로드하고 여백의 방향과 크기를 맞춤 설정하여 다양한 형식의 축척에 맞춰 인쇄하세요.
표면적 테이블
지표면 테이블은 자동으로 생성되며 주택 프로젝트의 지표면 및 토지와 관련된 모든 지표면(연면적, 지표면, 개방 면적)을 함께 다운로드할 수 있습니다.
계획 공유
다양한 계획을 수립하는 팀이나 디자인 팀과 프로젝트를 공유하는 데 적합합니다. 귀하의 계획은 Cedreo에 저장되어 언제든지 공유하고 수정할 수 있습니다.
Cedreo를 사용한 지형 모델링의 예시
지형 설계 및 모델링을 위해 Cedreo 온라인 소프트웨어를 사용하세요. 프로젝트 유형에 관계없이 빠르고 쉽게 배울 수 있습니다.
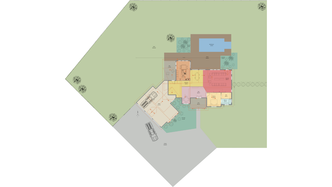
경사면 집 계획
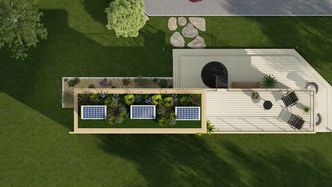
좁은 부지의 주택 계획
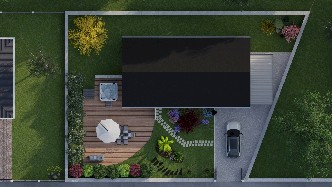
주택이 있는 토지 계획
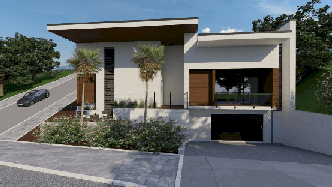
지하실을 갖춘 주택 계획
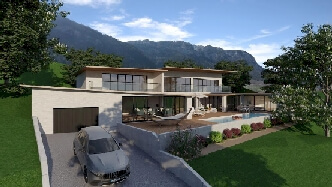
외부 조경으로 마무리된 부지
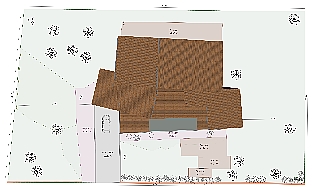
조경 모델링
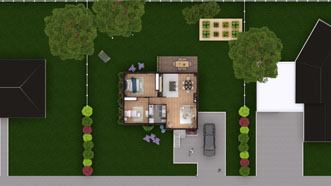
3D 지형 지도
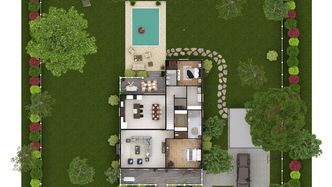
수영장이 있는 토지
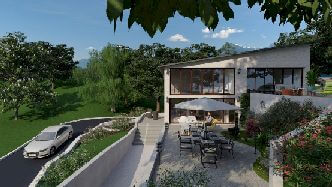
경사면에 있는 주택의 3D 렌더링
지형 모델링이 완료되면 평면도를 그려야 합니다.
Cedreo가 어떻게 2D 및 3D 평면도를 쉽게 생성하는 데 도움이 되는지 살펴보겠습니다.
사용자 후기
“Cedreo는 렌더링 출력을 높이고 고객당 전체 인건비를 줄이는 데 도움이 되었습니다.”
“Cedreo는 신속한 모델링과 사실적인 건축 이미지를 위한 훌륭한 옵션입니다.”