Barndominium Floor Plans
Create 2D and 3D barndominium floor plans online and help clients visualize their dream home.
Create barndominium floor plans in 50% of the time with almost no learning curve.
Extensive resource library and customer success managers are available for everything you might need.
Generate photorealistic 3D renderings to wow your clients in just 5 minutes.
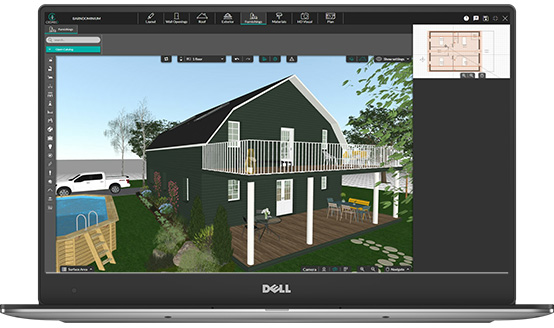
Draw Barndominium Floor Plans in Minutes
Ready to create stunning barndominium plans faster than ever? It’s possible with Cedreo. Thanks to its intuitive toolset and easy-to-use interface, a complete set of 2D and 3D plans are just a few minutes away.
Learn More About Floor Plan Software2D Barndominium Floor Plans
2D barndominium blueprints show the floor plan from above. However, barndominiums usually have open floor plans which can make traditional 2D layouts difficult for clients to understand. Fortunately, Cedreo lets you create color-coded and labeled floor plans that show the space allotted for different living areas. And when you add furniture symbols, the plans are even easier to understand.
Learn More About 2D Floor Plans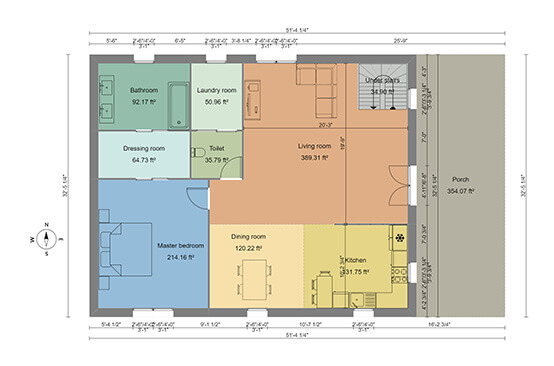
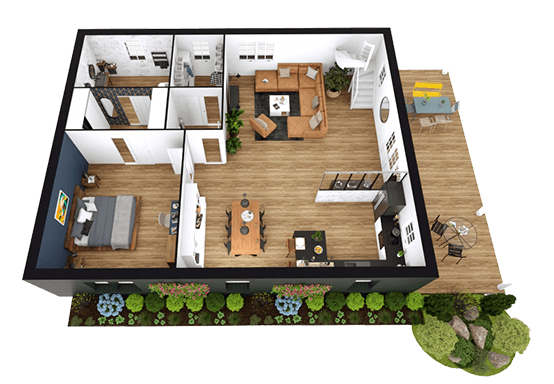
3D Barndominium Floor Plans
Show even more detail with 3D barndominium designs. The 3D floor plans you create with Cedreo show a bird’s eye view of the space with realistic details like furniture, paint, flooring, and decorations. This makes it easy for clients to understand the overall flow of the layout while the realistic details get them excited about the project.
Learn More About 3D Floor PlansVisualize Barndominiums with 3D Renderings
Once your floor plans are complete, bring them to life with just one click and five minutes! 3D renderings are photorealistic and show clients exactly what their barndominium will look like. Snap photolike renderings from different angles, and different times of day to show off natural and artificial lighting.
Learn More About 3D Renderings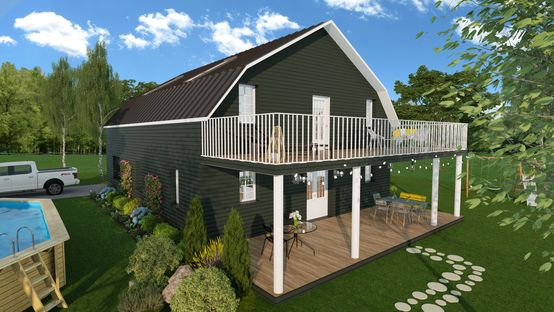
Important Barndominium Floor Plan Considerations
Barndominiums are growing in popularity. And since barndominium layouts can be quite different from normal homes, there are a few special things you should consider while planning.

Consider the layout first
Design a barndominium layout that fits your clients by first considering their lifestyles. One of the great things about a barndominium plan is that you can combine work, living, and play areas all under one roof. So look for ways to create a layout that fits your client’s lifestyle.
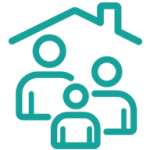
Consider space requirements
In addition to the normal considerations, like how big is the family or if they have pets, you also need to consider hobbies and workspace areas. Consider any space they might need for a home office, a workshop, a place to park ATVs, or even animal stables.

Consider traffic flow
With most barndominiums’ open floor plans and extra square footage, you likely won’t have to deal with congested areas. But you still need to plan for an efficient traffic flow. So consider things like how far it is to bring groceries into the kitchen, is the laundry easy to get to, or can someone come in from the workshop without dragging dirt across the house.

Consider lighting
The tall ceilings and open floor plans of most barndominium designs give you a good opportunity to take full advantage of natural lighting. So be sure to include tall windows, double doors, and skylights. All that extra natural light will make the space feel larger and help reduce utility costs.

Consider Windows & Doors
Turning a traditional outdoor space into an indoor living space requires close consideration of insulation, windows, and doors. The windows should be a minimum of 4’ wide by 4’ tall. Current single-pane windows should be replaced with double-pane to help with electrical costs.

Consider Outdoor Living Space
Many barndominiums come as pre-fab kits, but there are so many ways to customize them! One way is to add on a deck or patio to create even more living space since bardominiums can tend to be smaller than single-family homes.
Barndominium Floor Plan Examples
Check out some real barndominium home plans you can create with Cedreo in as little as 2 hours.
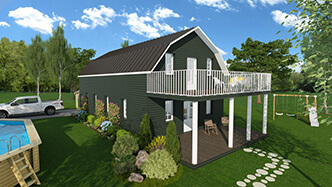
2 story barndominium
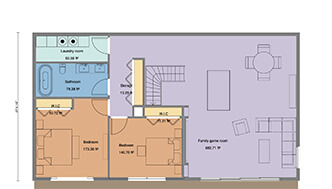
2 bedroom barndominium floor plan
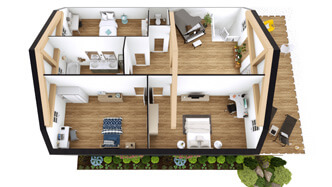
3 bedroom barndominium 3D floor plan
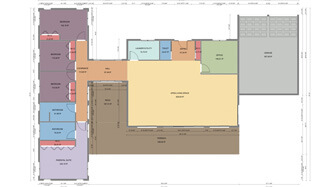
4 bedroom barndominium floor plan
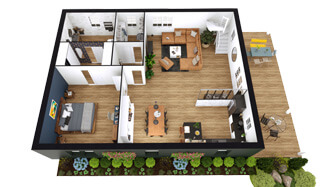
3d barndominium floor plan
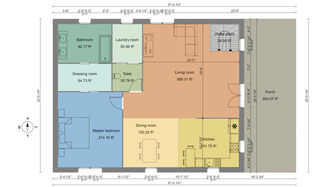
2d barndominium floor plan
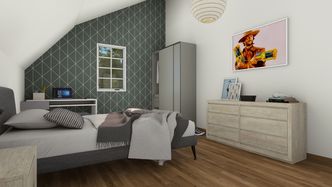
Sloped roof bedroom in barndominium
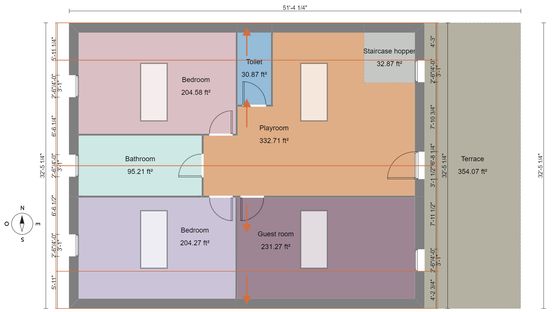
2D colored floor plan of barndominium
4 Steps to Design a Barndominium Floor Plan
Designing barndominium plans doesn’t have to be difficult. Whether you’re tackling a huge 2-story barndominium or small 2 bedroom barndominium floor plans, all it takes are these 5 steps with Cedreo.
1. Draw or import floor plan
Start by drawing the floor plan. Cedreo’s intelligent drawing tools work with you to streamline the process. It’s so simple, you can draw a basic barndominium floor plan in just a few minutes. Or if you have an existing plan you want to work off of, just import it as an image, set the scale, and trace over it.
2. Decorate and furnish
Clients love floor plans that are furnished and decorated. So spruce up the floor plan with a virtually unlimited combination of fixtures, furnishings, and decorations from Cedreo’s design library. Drag, drop, and customize each piece. Or save loads of time and have Cedreo decorate for you with one of the premade product packs.
3. Instantly visualize in 3D
As you draw your client’s barndominium in 2D, Cedreo instantly shows you the 3D version. So as you add a roof, customize fixtures, and place furnishings, you get instant design feedback to see how the plan is progressing.
4. Finalize dimensions
Once your plan is complete, give it a once over to check and make sure everything is where you want. If you need to make adjustments, just click and drag walls or other design elements and Cedreo will help you automatically resize the design. Then you can choose which dimension markups appear on the final plans.
Create 2D and 3D Barndominium Plans Online…in Minutes
Join thousands of home builders, remodelers, and interior designers that use Cedreo to create stunning floor plans.
See Pricing Plans