Draw Floor Plans Online
Draw plans in minutes with simple, intuitive house plan software.
Import and draw plans in minutes
Draw a 2D plan and simultaneously visualize it in 3D
Get 3D renderings of your plans in 5 minutes
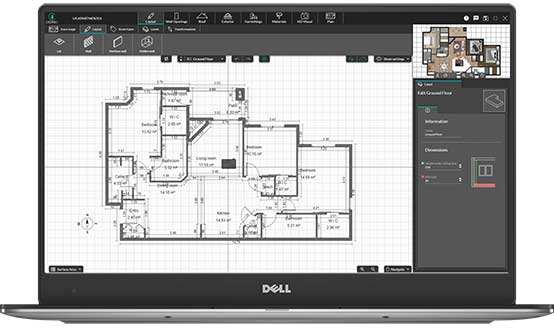
Draw Precise Floor Plans Faster
Draw a layout that meets your client’s requirements and brings your construction and renovation projects to life. With Cedreo, you can quickly and easily create 2D and 3D floor plans including:
- Multiple floors
- Exterior walls and partitions
- Customizable openings including doors and windows
- Permanent fixtures, furniture arrangements & decor items
- Automatic calculation of dimensions
- Surface area tables with metric and imperial units
- Orientation of the house and scaled diagram
- Annotations and user defined dimension lines to clarify the plan
Draw a 2D Floor Plan
Drawing 2D house plans is simple thanks to Cedreo’s intuitive floor plan creator features. In a few clicks, you can import a plan then draw the walls, add levels, openings, and the roof.
View the drawing of the house in a window 3D simultaneously, which allows you to check the rendering of your project as you draw it.
Learn more about 2D Floor Plans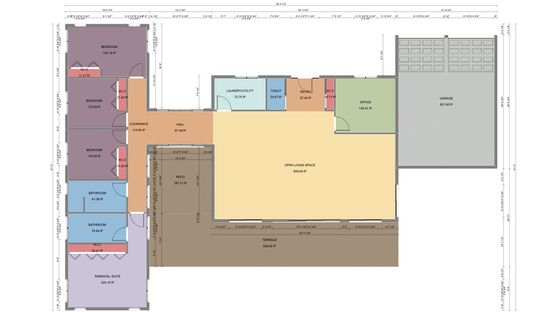
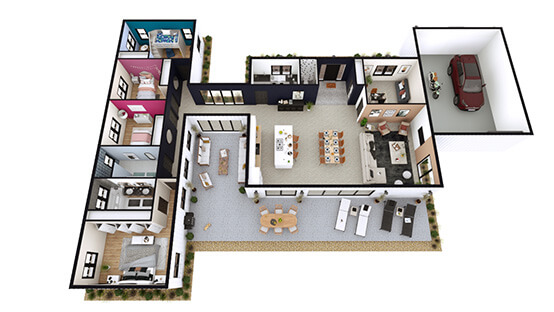
Get a 3D Floor Plan
Once the house plan has been drawn in 2D, you can arrange the rooms, add furniture, and add material coverings thanks to an expansive catalog of customizable products. You can generate a 3D plan view that allows customers to better understand the project and view the different areas in the house once furnished.
Learn more about 3D Floor PlansGenerate Photorealistic Interior and Exterior 3D Renderings
3D visuals are essential to allow your customers to envision themselves in their new home or room. You can adjust indoor and outdoor lighting options, night or day, and create an environment that allows them to imagine the project.
Learn more about 3D Renderings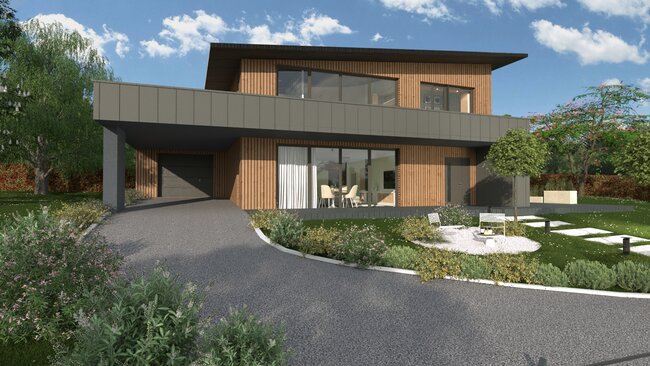
Examples of Floor Plans Created with Cedreo
Cedreo not only allows you to draw floor plans online but also to obtain site plans, cross-section and elevation plans, and presentation documents.
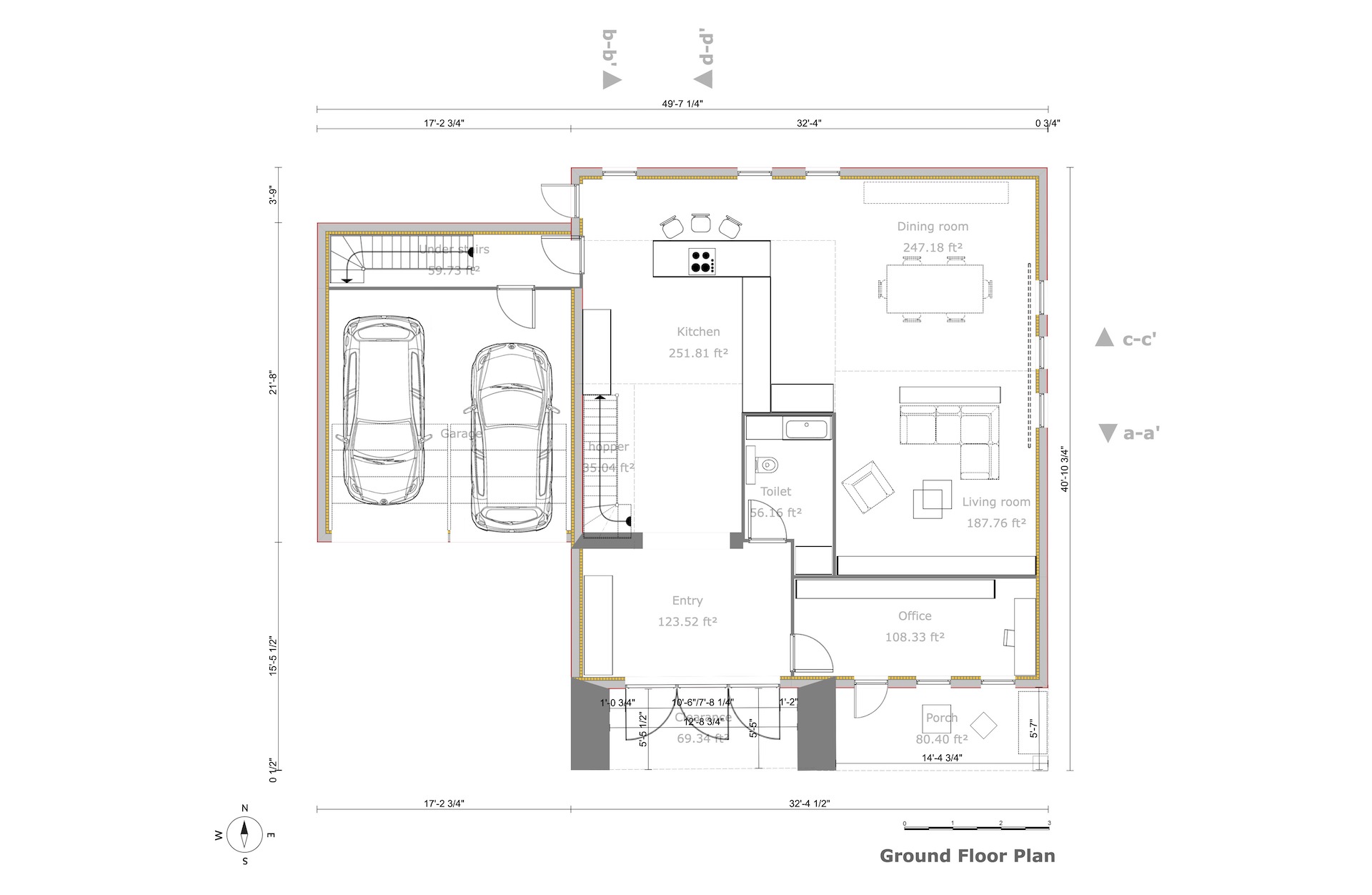
2D Plan
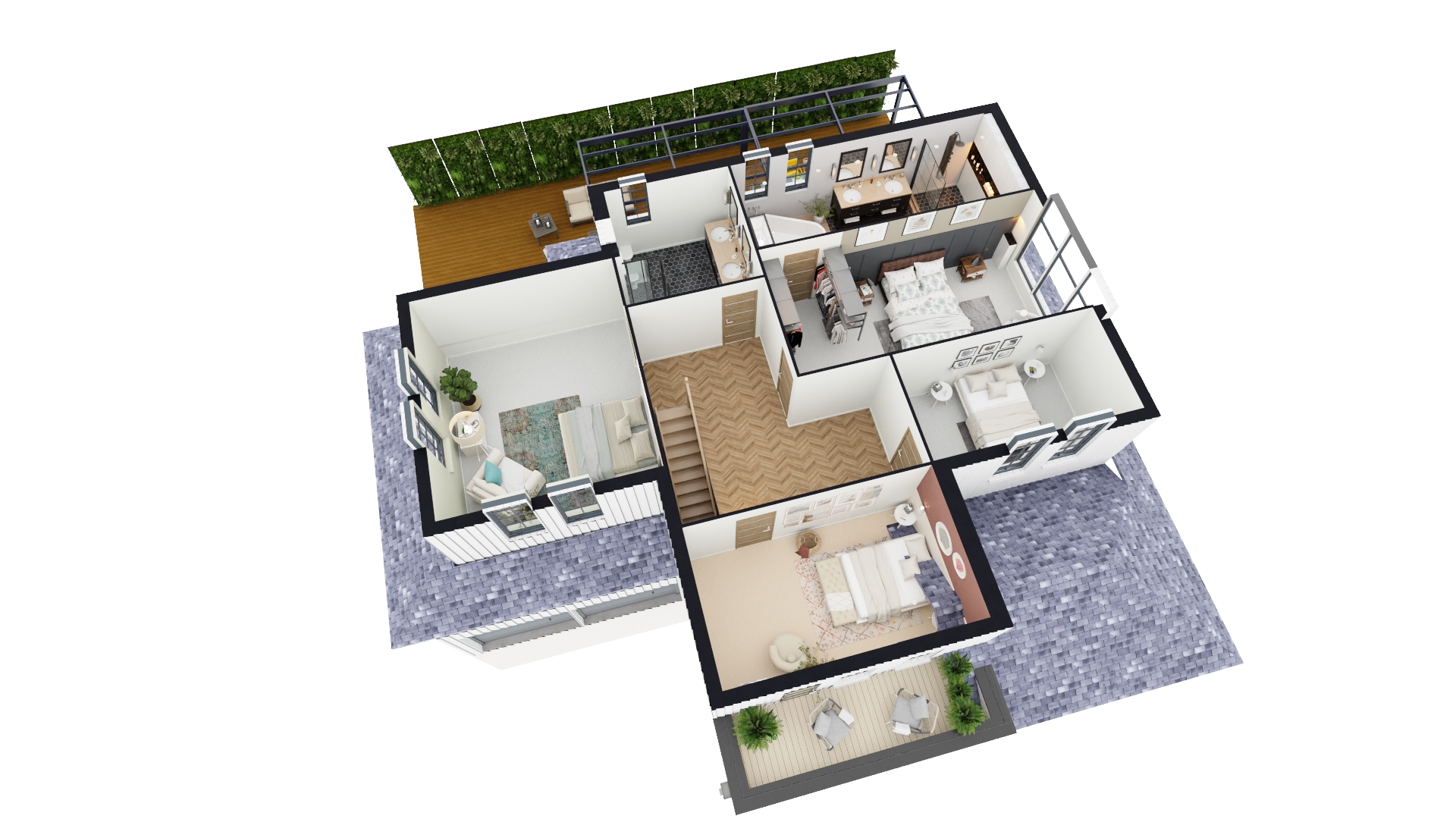
3D Plan
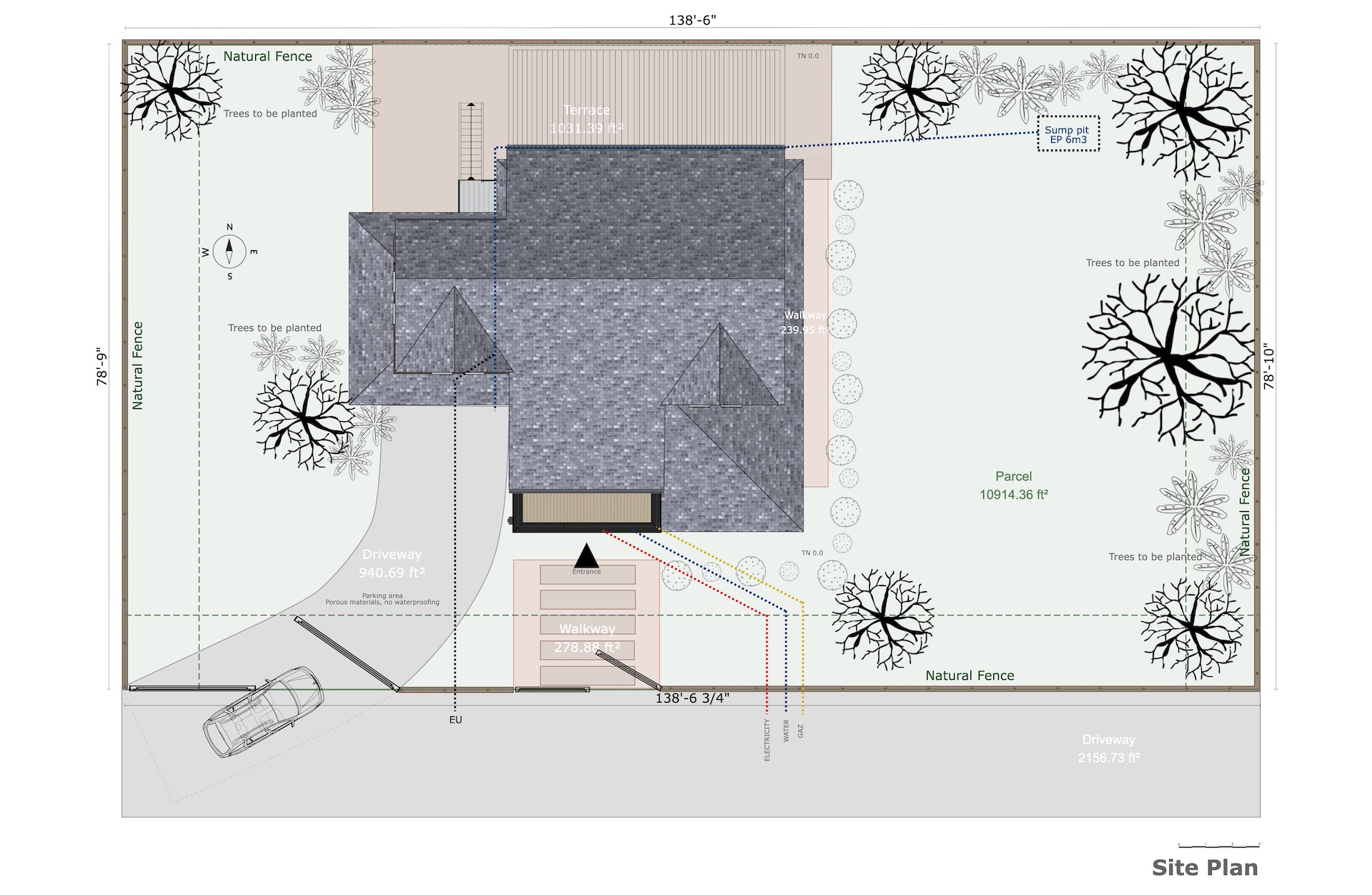
Site plan
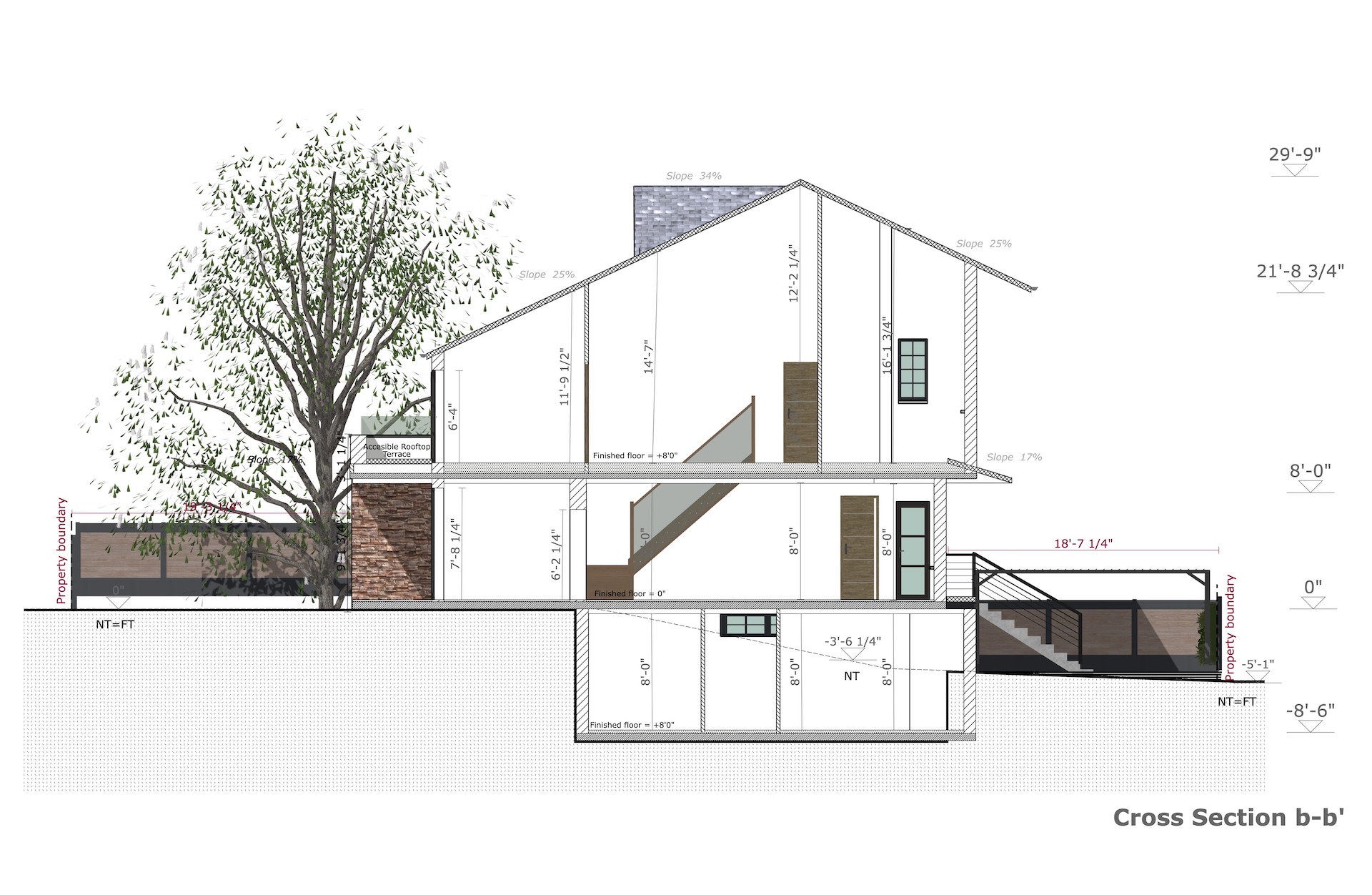
Cross Section Plan
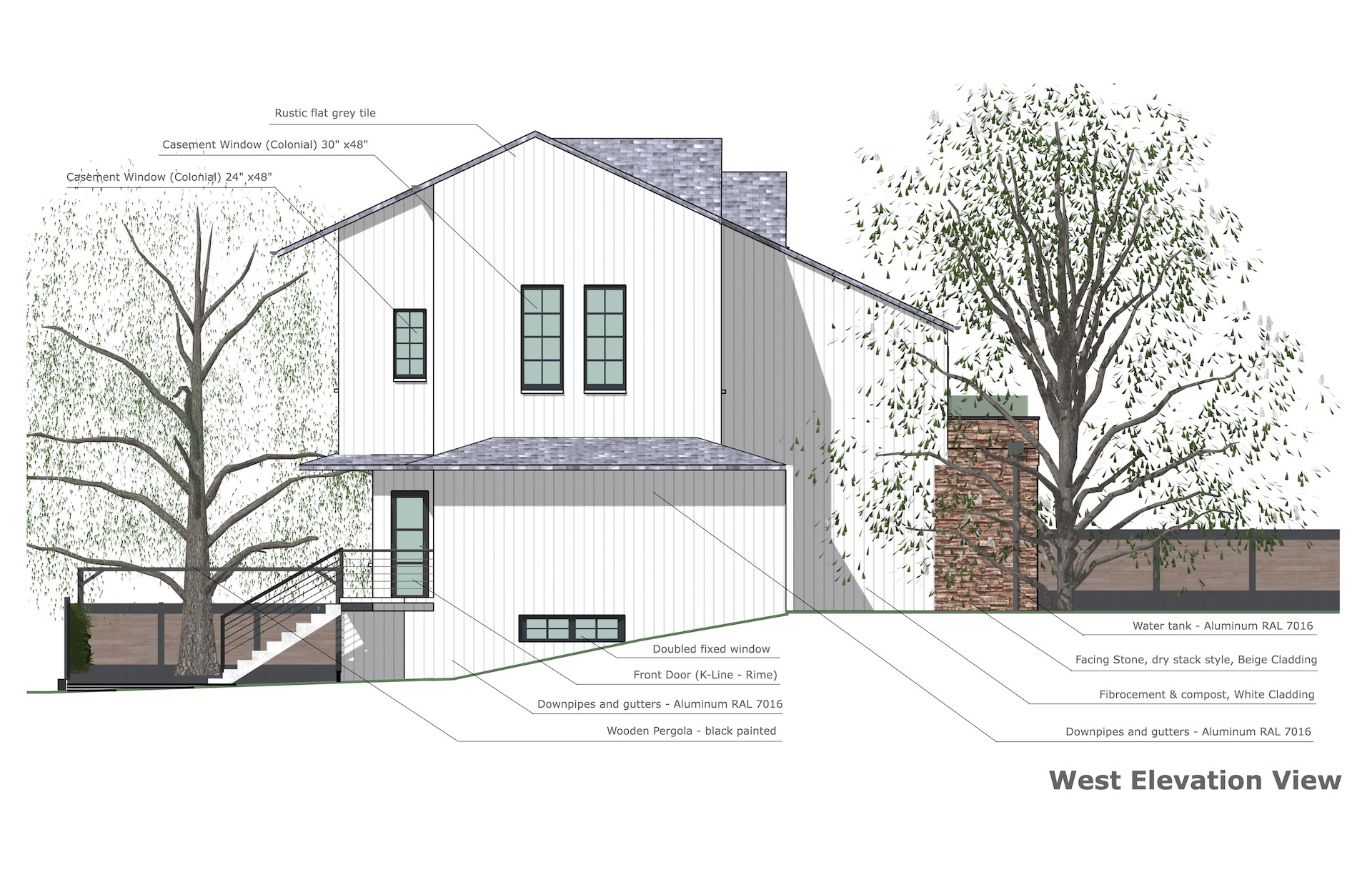
Terrain/Elevation Plan
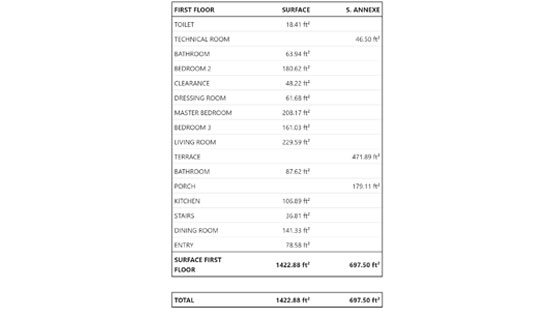
Surface Area Table
Time-Saving Features to Draw a Floor Plan Faster
Easily draw a floor plan to scale with all the necessary information. Cedreo allows house builders, contractors, renovation, interior designers, and real estate agent professionals to maximize productivity.
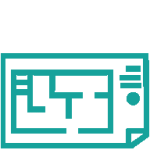
Import Floor Plan Image
Import existing floor plan projects and draw a floor plan to scale over the imported layer.

Draw Walls Continuously
Simply click where you need to create a wall angle or corner to continuously draw floor plan walls.

Duplicate Customized Openings
Choose doors and windows from the image library and customize their colors and dimensions. In seconds, you can duplicate customized openings and windows and place them in your design.

Add Levels in Just 2 Clicks
With just two clicks, you can duplicate the ground floor walls to create an upper level or basement with the same dimensions.
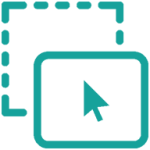
Configure default values for all your projects
You can select the thickness of walls, partitions, slabs, roof slope, and length of overhangs that you want and apply to all your construction or renovation projects.
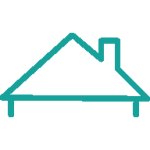
Manually Draw or Automatically Add a Roof
Manual roof drawing gets an assist from magnetism, making it easier for you to design quickly and accurately. Customize all parameters of the roof, add dormers and valleys, and choose coating materials.

Furnish & Decorate Your Floor Plan
Choose from a library with thousands of 3D objects, including customizable furnishings and home decorations. Or, choose one of our pre-set matching collections to make the final version picture-perfect.

Automatically Updated Area Tables
The tables of living and floor areas are automatically updated according to the drawing. The distribution of glass surfaces according to orientation is also automatic.
Floor Plan Drawing FAQs
Learn more about floor plan drawing tools in the FAQ below.
How long does it take to Draw Floor Plans Online?
With Cedreo, it’s possible to draw house plans online in minutes. Historically, designers have had to choose between complex CAD software or outsourced design firm. Using either of those options, you might not have the first draft for several days. On average, Cedreo can reduce drafting time by 50% and allow a designer to fashion a first draft that is ready to present to customers within a couple of hours.
What is the Best Floor Plan Software?
The best floor plan software offers powerful features and endless customization without a steep learning curve or cost. Cedreo is tailor-made for home designers, and it’s easy to use. The intuitive drawing features ensure to reduce your drafting time, save on design and rendering costs, and improve sales.
What should be considered when designing a floor plan?
There are many things to consider when designing a floor plan, the main ones are: lifestyle, space needed, traffic flow, and budget.
Why are floor plans important?
Floor plans allow a way to visualize how people will move through the space. They make it easier to see if the space works for its intended purpose, easily communicate changes, and redesign before moving into the construction phase.