Kitchen Planner
Easy-to-use online kitchen planner to quickly create 2D & 3D kitchen layouts
Create an entire Kitchen Project in 1 hour
Personalized Kitchen Plan with expansive 3D library
Kitchen Planning ideas for every client
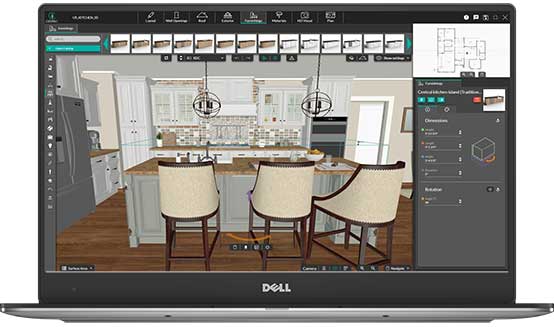
Design Kitchen Layouts and 3D Visuals
Cedreo is an intuitive online kitchen design tool that lets you easily create and customize your kitchen layout, resulting in beautiful 3D renderings and a more streamlined workflow.
This tool makes designing your kitchen simpler than ever. You can easily add cabinets & kitchen appliances, adjust height levels, and change measurements or material types while on the go.
Learn More About Kitchen Remodeling SoftwareDraw 2D Kitchen Plans
Our 2D floor plan creator lets you quickly design precise floor plans. The intuitive drawing tool allows you to draw or trace walls in just a few clicks. Dimensions and area calculations update automatically as you drag and drop to move walls and expand/compress the plan. Map out appliances and cabinetry with a variety of 2D floor plan symbols.
Learn More About 2D Floor Plans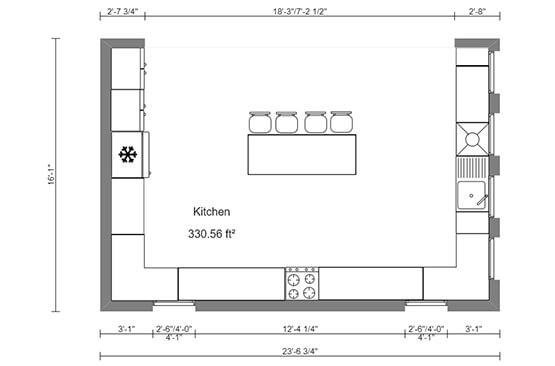
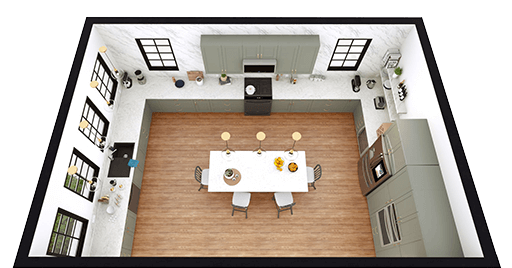
Design 3D Kitchen Plans
Start to personalize and bring the vision to reality in the 3D design phase. From open-concept to U-shaped kitchens, the 3D library has everything you need – materials, colors, fixtures, and appliances. Based on customer’s feedback, you can quickly update plans and instantly see the changes reflected in the plan.
Learn More About 3D Floor PlansPhotorealistic Kitchen Visualizations
Bring your customer’s dream kitchen to life with Cedreo’s 3D visualization tool. Produce multiple photorealistic images so your clients can choose their favorite design or kitchen remodel. Simply choose and save the camera perspective, sun orientation, and background then generate renderings in under 5 minutes. Don’t have time to wait? Continue working as your renders generate.
Learn More About 3D Visualizations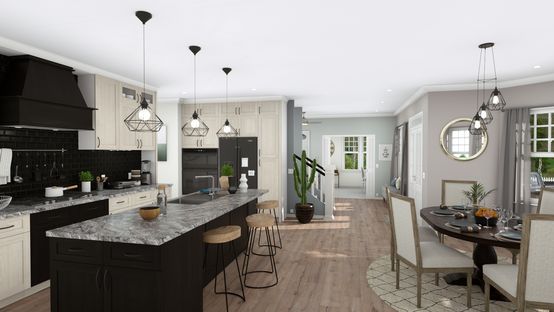
How to Design Kitchen Layouts Online in Less Time
By choosing Cedreo to design kitchens online, you can get it right the first time — every time. Plus, added features help you create a kitchen design with ease.
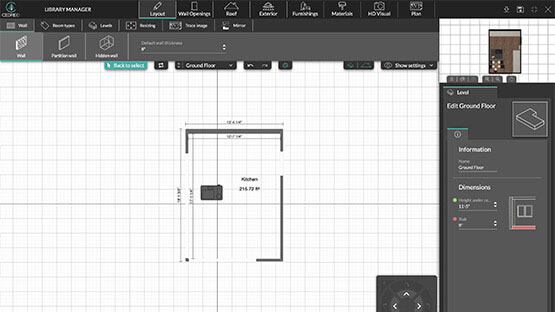
Draw your floor plan
With our continuous drawing mode, you can trace over an existing floor plan or draw one from scratch.
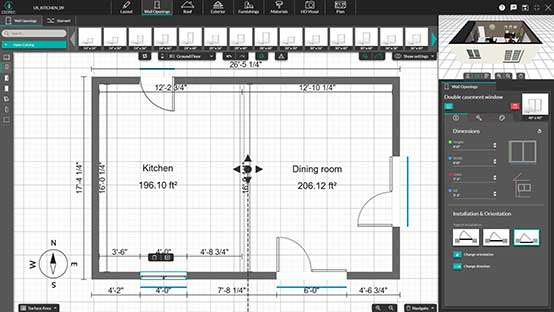
Drag, drop, and customize
With our easy drag-and-drop feature, you can add doors, and windows to your client’s liking, add kitchen furniture symbols for major appliances, customize dimensions or colors, and edit wall types (waterproof, interior isolation).
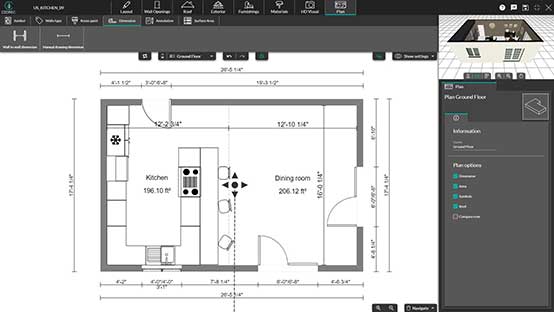
Get accurate measurements automatically
Get measurements of the surface areas (living space and each room) and walls automatically to complete the project.
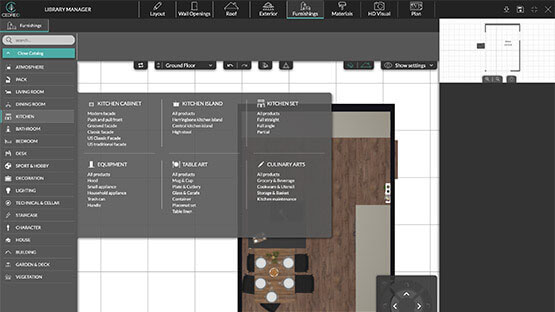
Add materials & furnishings
Style all of the available space from a broad array of colors and materials. The kitchen design menu lets you drag and drop appliances, cabinets, home decor, islands, and kitchen cabinets with ease.
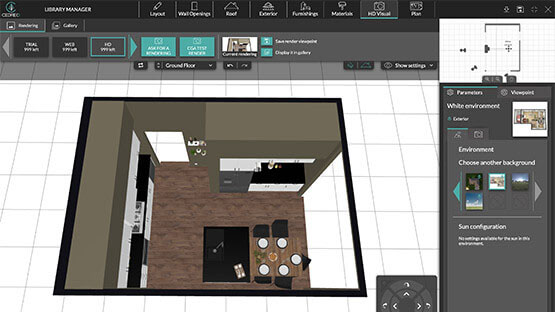
View 2D & 3D designs
Create scaled 2D plans with clear labeling, then transform them into 3D projections to impress clients. With our kitchen planner, you can have a fully realized 3D rendering in less than 5 minutes!
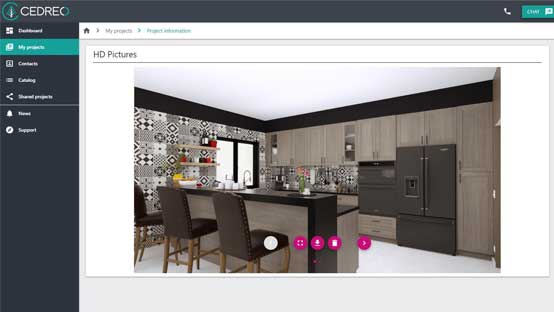
Share & make changes on the go
You can quickly and easily download images to share with colleagues and/or clients. You can also show your kitchen design and make changes in minutes for a faster decision-making process.
Your One-Stop Online Kitchen Planner and Design Solution
Cedreo enables you to quickly design clear 2D kitchen floor plans, providing several layouts for clients.
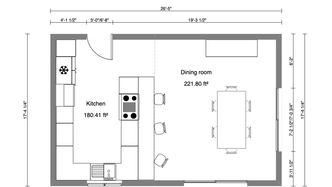
Kitchen 2D Plan
Show the location of technical items and dimensions.
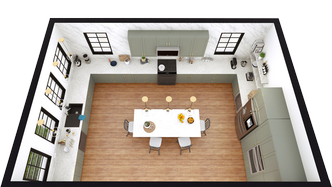
Kitchen 3D Plan
Bring your kitchen floor plans to life.
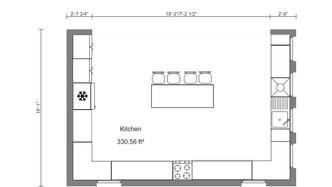
U-shaped Kitchen
U-shaped kitchen designs can be tricky for traffic flow, floor plans can help.
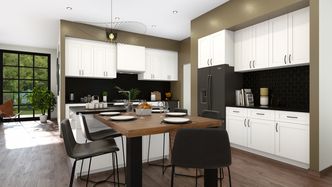
L-shaped Kitchen
The L-shaped kitchen can work for both large and small spaces.
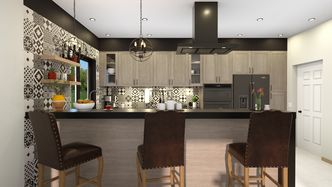
Small Kitchen
Floor plans help plan the functionality of small kitchens.
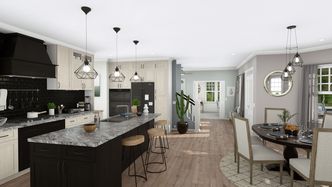
Island Kitchen
Know exactly how big your kitchen island can be with accurate floor plans.
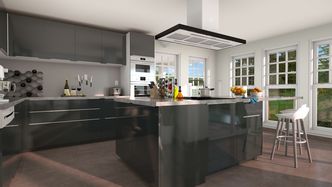
Open-Concept Kitchen
This kitchen design allows more interaction with guests and family.
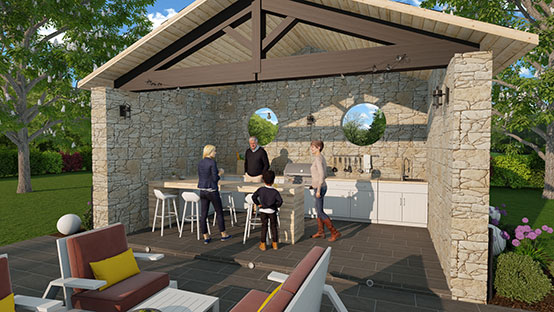
Outdoor Kitchen
Create an outdoor kitchen and dining space.
Kitchen Design Software FAQs
Is there a limit to the number of kitchen designs you can create?
No, you can create as many kitchen designs as you want with Cedreo’s Pro and Enterprise plans. The personal plan allows you to create just one project. You can also try Cedreo out for free.
How long does it take to create a 3D rendering?
Once your floor plans are created, with just one click it takes less than 5 minutes to generate a photorealistic 3D visualization.
Do I need to be a professional kitchen designer to use Cedreo?
No, Cedreo is easy to use and doesn’t require any previous kitchen design experience. Whether you’re a beginner or a professional, Cedreo is the perfect kitchen planner for all your projects.
What features do I need to look for in Kitchen Design software?
Finding software with intuitive and easy-to-use features is key when choosing the best. The ability to upload current kitchen plans, drag-and-drop functionality, expansive library of materials, and appliances are all things you should look for.