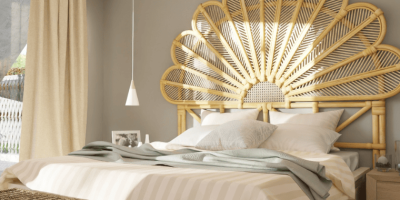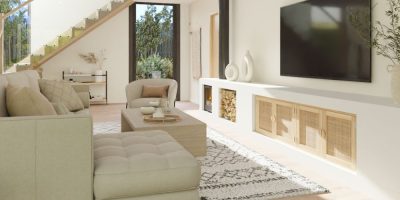Families spend a lot of time in their living rooms — watching TV, playing games and even enjoying meals. So as a housing professional, you need to understand the key elements of successful living room designs.
Whether you’re a seasoned interior designer or a budding enthusiast, this article is your go-to resource for everything you need to know about creating functional living spaces that wow your clients! We’ll cover…
- Popular design styles
- Practical tips
- Innovative ideas to enhance your projects.
Get ready to unlock the secrets of effective living room designs that will not only impress your clients but also boost your design portfolio.
Admired Living Room Styles & Design Ideas
Whether your clients prefer contemporary minimalism or cozy country vibes, these insights will help you create spaces that resonate with their tastes and lifestyles.
Modern
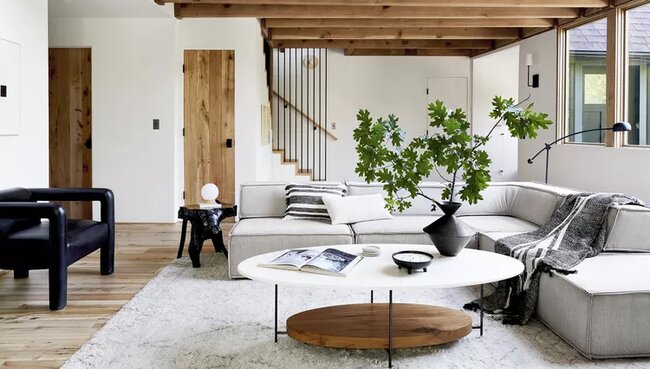
The modern living room is all about clean lines, neutral color palettes, and a minimalist approach. It’s a style that emphasizes simplicity and function, where every element serves a purpose. The modern design often incorporates materials like steel, glass, and concrete to give the space a sleek and sophisticated look.
Tips for Implementing In Your Designs:
- Utilize open spaces and keep clutter to a minimum.
- Choose furniture with simple, geometric shapes.
- Incorporate monochromatic or neutral color schemes.
- Try using polished, reflective surfaces to enhance the modern feel.
Minimalist
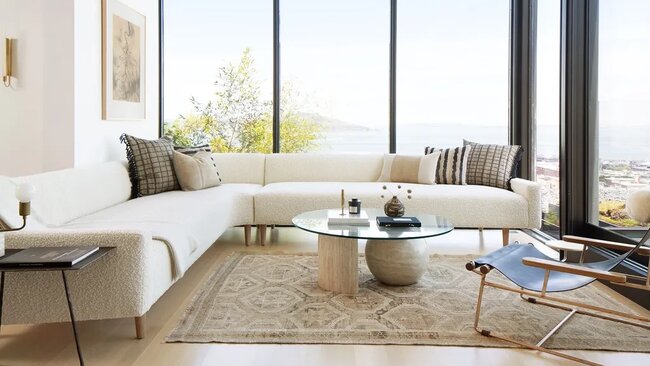
The Minimalist living room style advocates for a ‘less is more’ approach. It focuses on the essentials to create a serene and uncluttered space. Minimalist living rooms have clean lines, functional furniture, and a monochromatic color palette. They’re often punctuated by one or two accent pieces.
Tips for Implementing In Your Designs:
- Stick to a limited color palette and simple materials.
- Choose furniture that is both functional and stylish, without elaborate details.
- Use lighting as a design element to create clean, unobtrusive illumination.
- Keep decorations minimal; focus on quality over quantity.
Maximalist
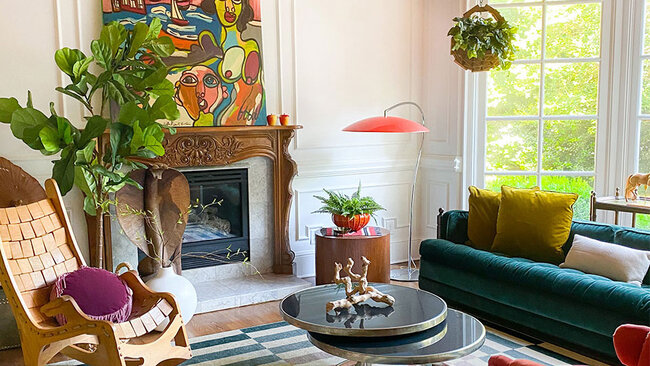
Contrasting with minimalism, maximalism embraces the bold and the extravagant. This style is all about self-expression. It often features rich colors, diverse textures, and eclectic collections. As a result, maximalist living rooms are visually stimulating.
Tips for Implementing In Your Designs:
- Don’t shy away from bold, contrasting colors and patterns.
- Incorporate a variety of textures and materials for depth.
- Use artwork and decorative items to express personality.
Country
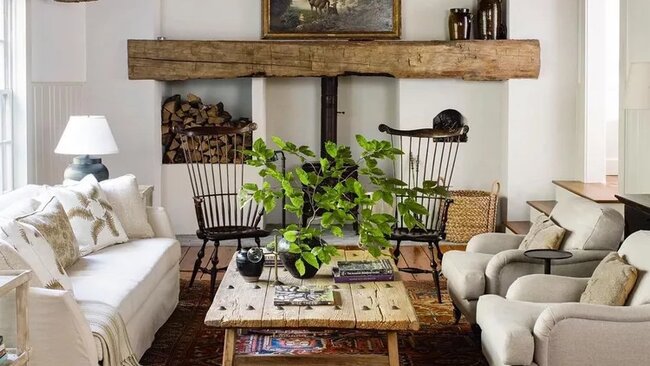
Country-style living rooms exude warmth and comfort. They are reminiscent of rustic, rural life, featuring natural materials like wood and stone. This style often includes floral patterns, soft colors and vintage or handcrafted furniture.
Tips for Implementing In Your Designs:
- Use natural, rustic materials for furniture and decorations.
- Go with soft, muted colors and floral patterns.
- Add cozy elements like throw pillows and blankets.
- Choose vintage or artisanal pieces for an authentic country feel.
Mid-Century Modern
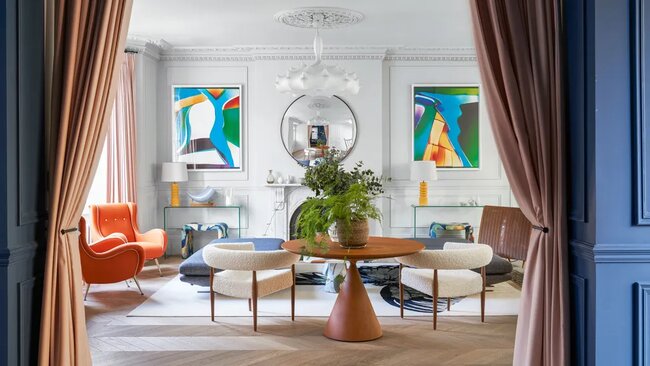
Mid-century modern design combines functionality with iconic style. It’s known for its sleek lines, organic curves and a mix of different materials and textures. This style, popular from the mid-1940s to the late 1960s, has seen a resurgence due to its timeless appeal and versatility.
Tips for Implementing In Your Designs:
- Choose furniture with clean lines and gentle organic curves.
- Mix and match different materials like wood, metal and glass.
- Go with a retro color palette with pops of bright colors.
- Incorporate iconic mid-century modern pieces like the Eames lounge chair.
Living Room Layouts For Any Lifestyle
Whether your clients love to entertain, require a multipurpose space, or want a cozy family hub, there’s a layout that suits every lifestyle.
The Entertainer
The Entertainer layout is designed for those who love hosting guests. It’s got an open, inviting space with plenty of seating, like sectional sofas and accent chairs, arranged to encourage conversation and interaction. This layout often includes a focal point, such as a fireplace or entertainment center, and is open to other areas of the home for an inclusive feel.
This Layout Is Ideal for:
- Homes with ample space, perfect for large gatherings.
- Social butterflies who enjoy hosting parties and events.
- Families who like to have friends and relatives over regularly.
The Multipurpose
A Multipurpose living room layout is all about flexibility and so it serves various functions – a place to relax, work, and play. Furniture in this layout is often versatile, like sofa beds or ottomans with storage. The space is organized in zones such as a cozy corner for reading, a workspace with a compact desk, and an area for watching TV or playing games.
This Layout Is Ideal for:
- Small apartments or homes where space is at a premium.
- Busy individuals who need a space that can adapt to different activities.
- Families with children, where the living room doubles as a playroom.
The Family Hangout
The Family Hangout layout focuses on comfort and togetherness. It features plush and comfortable seating arranged in a way that makes it easy for family members to interact, play games, and watch movies together. It often includes soft rugs, throw pillows, and other items to create a warm and welcoming atmosphere.
This Layout Is Ideal for:
- Families with children, providing a space for both relaxation and play.
- Homes where the living room is the heart of family activity.
- Those who prefer a casual, informal setting for daily living.
The Work & Live Space
The Work & Live Space layout is perfect for the modern professional who works from home. It combines a functional office space within the living room, typically featuring a sleek, compact desk and ergonomic chair that complement the room’s decor. The layout balances work and leisure and ensures that the workspace doesn’t end up overwhelming the living area.
This Layout Is Ideal for:
- Individuals working from home who need a dedicated workspace.
- Smaller homes or apartments where every inch counts.
- Those who appreciate a seamless blend of functionality and style in their living space.
PRO TIP! – Design software like Cedreo makes it really easy to test out different layouts. With just a few clicks you can change the floor plan, adjust the furniture, and then get a photorealistic 3D rendering of the new space to present to clients.
Living Room Ergonomics to Improve Your Client’s Life
Here are some key ergonomic considerations that can significantly elevate the living experience in any home.
Comfortable & Supportive Furniture
Ergonomic furniture in a living room can reduce physical stress and enhance relaxation. This includes sofas with adequate lumbar support, chairs that encourage good posture and tables at appropriate heights for various activities.
Important Design Considerations:
- Opt for sofas and chairs with adjustable support features.
- Make sure seating heights and depths accommodate a range of body sizes.
- Select tables and other surfaces that don’t require overreaching or awkward bending.
- Include footrests or ottomans for added comfort.
Pay Attention to Lighting
Proper lighting is essential in a living room, both for ambiance and reducing eye strain. Look for ways to maximize natural light. Then, layer artificial lighting to provide flexibility for different activities, whether it’s reading, watching TV, or entertaining guests.
Living Room Lighting Considerations:
- Maximize natural light with well-placed windows and mirrors.
- Include a mix of ambient, task, and accent lighting.
- Use adjustable window treatments to control light and glare.
- Select bulbs that mimic natural light for a more comfortable visual environment.
A Functional Layout
Creating a functional layout involves arranging furniture and accessories to allow easy movement, reduce clutter, and ensure every item is within easy reach.
Ways to Create Functional Living Rooms:
- Plan clear pathways for movement around the room.
- Arrange seating to facilitate easy conversation without straining.
- Consider the flow between the living room and other areas of the home.
- Use storage solutions to minimize clutter while still keeping essentials handy.
Consider the Acoustics
Good acoustics involve managing sound within the living space to prevent echoes and reduce noise from outside sources.
Acoustic Design Considerations:
- Incorporate soft materials like rugs and curtains to absorb sound.
- Use bookshelves and wall hangings as sound diffusers.
- Position seating away from noise sources, like exterior walls or busy streets.
- Consider the placement of speakers and entertainment systems for optimal sound distribution.
By now, you’ve probably got some big ideas for your next project. So how much is all that going to cost? Check out the next section.
How Much Does a Living Room Remodel Cost?
Remodeling a living room can vary widely in cost, depending on the extent of the changes and the quality of materials used. Let’s break down the average costs for different levels of remodels.
Average Living Room Remodel Cost
Simple Remodel:
This typically involves cosmetic updates like painting, adding new light fixtures, or replacing old flooring. It’s a budget-friendly option that can refresh the look of a room without extensive construction.
Average Cost: $2,000 – $5,000
Standard Remodel:
A standard remodel may include more significant changes like installing new flooring, updating or adding built-ins, and purchasing new furniture. It may even include slight modifications to the floor plan.
Average Cost: $6,000 – $15,000
High-End Complete Redo:
A high-end remodel often involves structural changes, high-quality materials, custom furniture and advanced technological integrations (smart home technology and sound systems.
Average Cost: $20,000 – $50,000+
Factors Affecting the Living Room Remodel Cost
The cost of remodeling a living room can change based on several factors.
- Size of the Living Room: Larger rooms require more materials and labor, increasing the overall cost.
- Quality of Materials: Higher-end materials drive up the price.
- Complexity of the Design: Custom designs or structural changes, like removing walls or adding windows, add to the expense.
- Labor Costs: Depending on the region and the expertise of the contractors, labor costs can vary significantly.
- Furniture and Decor: The cost of new furniture and decor items can add up quickly, especially if you opt for custom or high-end pieces.
- Permits and Inspections: In some cases, renovations may require permits and inspections, which can add to the overall cost.
PRO TIP! – Cost estimating software, like CostCertified, can make budgeting a breeze, especially when you use it together with Cedreo. Create your design in Cedreo and with the CostCertified integration, all necessary details are automatically transferred to CostCertified to speed up your estimating. It’s easy to accept changes and upsell clients without having to start the budget again from scratch.
Living Room Design Challenges
Check out some of the most common living room design challenges and expert insights on how to effectively tackle them.
Ignoring the Scale
One of the key challenges in living room design is getting the scale right. Oversized furniture in a small room can make the space feel cramped, while too-small pieces in a large room can appear lost and uninviting. It’s crucial to measure the room and consider the scale of furniture and decor in relation to the space available. This includes paying attention to the height of ceilings, the size of windows, and the room’s overall dimensions.
TIP! – Use 3D design software so you can visualize how furniture pieces will really look in a living space.
Non-Functional Furniture Layout
Another common issue is creating a layout that looks good but doesn’t function well. A beautiful sofa or an elegant coffee table can lose its appeal if the layout doesn’t support the way people actually use the space.
For example, a living room meant for socializing needs a layout that encourages interaction and conversation. This means arranging seating in a way that faces each other and provides a comfortable distance for conversation.
Functionality also extends to movement within the space. There should be clear and easy pathways to navigate through the room, without having to dodge furniture.
Ignoring Lifestyle Needs
It can also be a challenge to tailor the space to the homeowner’s lifestyle. A beautifully designed living room should reflect the interests, habits, and needs of those who live there. For instance, a family with young children might need durable, easy-to-clean fabrics and ample storage for toys. On the other hand, a young couple might prioritize a state-of-the-art entertainment system and space for social gatherings.
Keep going in the next section to see the best way to blend all of these design considerations into a stunning living room for your clients.
Best Living Room Design Software
Leveraging advanced design software streamlines your planning process, and helps you to create stunning designs faster than ever. This efficiency not only saves you time and money but also improves client satisfaction to help you land more business.
The best design software for you should offer features like these:
- Intuitive User Interface: Easy to learn and use, even for beginners.
- 3D Renderings: Simple to create, realistic visualizations of design concepts.
- Extensive Material and Furniture Library: Wide variety of options to suit any style.
- Time-Saving Tools: Features that speed up the design process.
- High-Quality Renderings: Clear, detailed images that stand out to clients.
- Collaboration Capabilities: Tools for easy team collaboration.
Cedreo has all of the key features mentioned above and many more. Cedreo is recognized as one of the leading home design software options available today and is specifically tailored to meet the needs of both seasoned professionals and newcomers to the design industry.
Try Cedreo for FREE today and experience how it can transform your living room design process.
Top Tips for Amazing Living Room Designs
Creating an outstanding living room design involves more than just aesthetics. It’s about combining elements of functionality, style, and personalization.
Key Tips from this Article for Amazing Designs:
- Understand the scale and proportion to ensure furniture fits perfectly.
- Design a functional layout that supports the room’s intended use.
- Tailor the design to reflect the lifestyle and needs of the inhabitants.
- Focus on ergonomic considerations like comfortable furniture and adequate lighting.
- Consider room acoustics for a more comfortable living environment.
- Use the right design software, like Cedreo, for efficient and effective planning.
Remember, Cedreo can help bring your design ideas to life. It offers you the tools and flexibility for crafting exceptional living rooms that land you more clients. Check out Cedreo now to take your living room designs to the next level.

