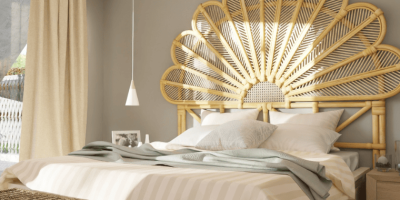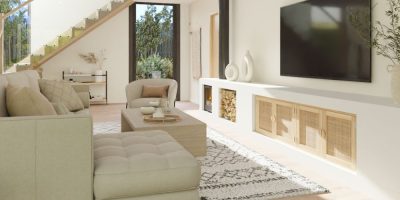Thinking of adding open-concept bathrooms to your design repertoire?
In this 5-minute read, we’ll explore the art of designing open-concept bathroom layouts. You’ll get the pros and cons of this design trend and practical tips for creating a seamless transition between different areas. So whether you’re a builder, remodeler, or interior designer looking for inspiration, this article will guide you through the process of designing an open-concept bathroom that wows your clients.
Let’s dive in and unlock the potential of open-concept bathroom design.
What Is An Open Concept Bathroom?
Open-concept bathrooms have become a popular trend in modern luxury home design. In these innovative spaces, the boundaries between different functional areas within the bathroom and bedroom are blurred. This creates a seamless flow and a sense of spaciousness.
Check out other key characteristics and design elements of open-concept bathrooms:
- Sense of Spaciousness: Removal of physical barriers like walls or enclosures to create an illusion of expanded space.
- Natural Light and Views: Prioritization of natural light and scenic views, often achieved using large windows or skylights.
- Modern and Luxurious Fixtures: Inclusion of stylish faucets, rainfall showerheads, freestanding bathtubs, and sleek vanity designs.
- Privacy Considerations: Incorporation of design elements like partial walls, glass enclosures, or flip-up partitions for privacy when needed.
Keep going in the next section to get some tips for designing open-concept bathrooms.
How To Design An Open Concept Bathroom
Check out the essential elements that will help you design a stunning open-concept bathroom.
1. Nail The Transition
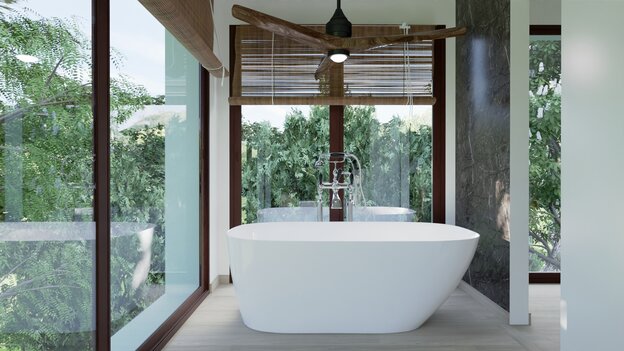
The transition between the bedroom and bathroom as well as between different areas within the bathroom is crucial for a successful open-concept design. Here are some tips to consider:
- Use partial walls, glass enclosures, or strategically placed furniture to achieve a seamless transition while still maintaining a sense of privacy when needed.
- Pay attention to the placement of fixtures and elements to ensure ergonomic flow and ease of movement between different areas.
- For a seamless transition between bedroom and bathroom, Incorporate cohesive design elements like consistent flooring or complementary materials to unify the space visually.
- Or go with contrasting materials and textures to create a visual contrast between bedroom and bathroom spaces.
2. Aesthetics are Key
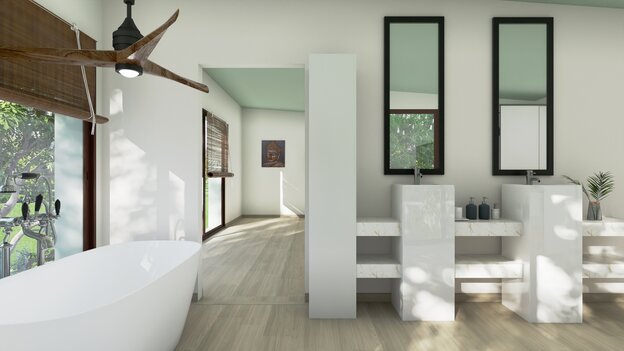
In open-concept bathrooms, aesthetics play a significant role. This is especially true since the open design means it’s harder to hide unattractive elements behind a closed door. Consider the following factors to create an inviting space:
- Lighting: Choose lighting fixtures that enhance the overall ambiance and provide adequate task lighting. Consider natural light sources such as skylights or windows to maximize the effect.
- Materials: Select materials that evoke a sense of luxury and durability. For example, natural stone or quartz countertops can add elegance to the vanity area. And mosaic tiles can create a stunning accent wall in the shower.
Colors and Textures: Create a cohesive design by choosing a unified color palette that compliments the overall style of the home. And try to incorporate textures that add visual interest and depth to the space.
3. Hide What Needs to be Hidden
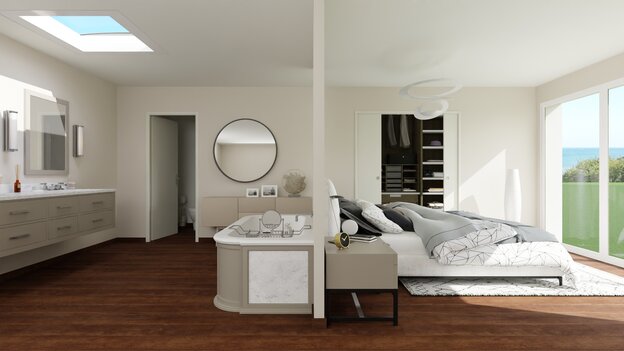
While openness is the essence of an open-concept bathroom, it’s important to strategically conceal certain elements for privacy and practicality. To do that, follow these tips:
- Incorporate clever storage solutions to hide toiletries, cleaning supplies, and other bathroom essentials.
- Integrate partitions, screens, or curtains that can be adjusted or folded back when privacy is required, providing flexibility and functionality.
- Choose vanities or furniture pieces that provide hidden storage compartments to maintain a clean and minimalist aesthetic.
- Use frosted or tinted glass for shower enclosures or to separate the toilet area.
- Make sure you strategically place mirrors to reflect away from areas that need privacy.
4. Consider A Semi Open-Plan Layout
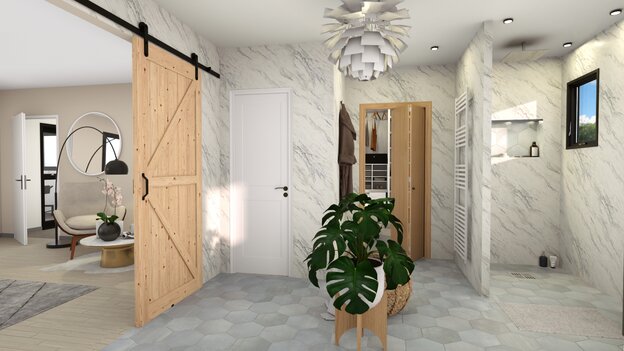
If you’re working with limited space or want to maintain a degree of privacy, a semi open-plan layout can be a great alternative. Here’s how:
- Leave just the vanity and freestanding tub in the open and provide enclosed spaces for the toilet and shower.
- Use features like frosted glass dividers, partial walls or integrated shelving to achieve a sense of openness while still delineating different functional zones within the bathroom.
- Consider incorporating double sliding barn doors that you can close when desired to provide the entire bathroom with some privacy.
5. Visual Continuity with a Unified Color Palette
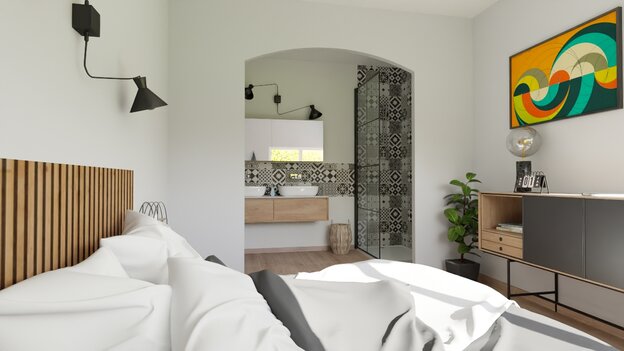
To create an attractive open concept bathroom, it’s crucial to create visual continuity with a unified color palette throughout the entire space. While it is okay to have some contrast between the design styles of the bedroom and bathroom areas, you still need to ensure each area complements the other.
Try this:
- Select a dominant color that will serve as the primary hue in your color palette.
- Consider creating color zones to visually separate different areas. You might use the dominant color in the shower and vanity area. Then in the bedroom area, incorporate complementary colors or neutrals.
- Incorporate different shades and tints of your chosen colors. Use lighter and darker variations of the dominant color to create depth and dimension in the space.
- Use small pops of accent colors throughout the entire space.
Don’t forget to apply those five key design principles when creating your next open concept bathroom design.
Want to learn an easy way to create these types of designs that help you land more clients? Check out the next section.
Use Floor Plan Software to Create Open Concept Bathroom Designs
Since open concept bathrooms are such a unique concept, it’s important that your client can visualize your design ideas during the planning stages. Fortunately, there’s a better way to do that than just mood boards, sketches and verbal descriptions.
Why not create a 3D realistic image of the finished project?
If you go with a 3D design program like Cedreo, you don’t even need to be a 3D modeling expert to make it happen. Cedreo’s intelligent software does all the heavy lifting for you.
Here are some key features of Cedreo that make it the perfect choice for designing open concept bathrooms:
- Intuitive Design Tools: Cedreo offers a range of design tools and customization options that let you easily create and modify your bathroom layout according to your client’s preferences.
- Extensive Object Library: With Cedreo’s vast design library, you can choose from a wide selection of fixtures, furniture and bathroom decor items.
- Realistic 3D Rendering: Help your clients experience your open concept bathroom in a realistic 3D environment. This helps them make informed design decisions.
- Collaboration and Sharing: Cedreo allows you to collaborate with others by easily sharing your designs, getting feedback and making revisions in real-time.
Ready to start designing your open concept bathroom? Sign up today for the FREE version of Cedreo!

