Modern House Floor Plans
Create professional modern floor plans with ease
Expansive materials and furniture/decor library to bring your design to life
Generate photorealistic 3D renderings in just 5 minutes
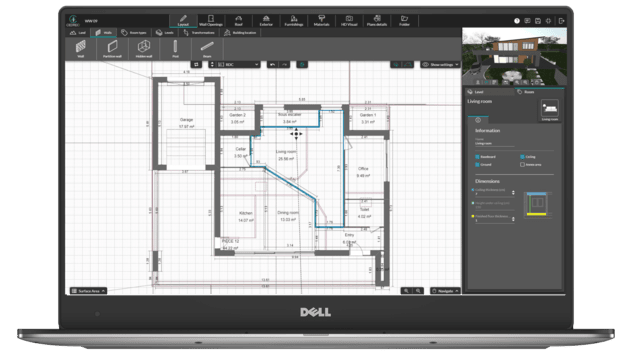
Draw Professional Modern House Plans in Minutes
Almost no other architectural style has had quite the enduring presence in modern homebuilding as mid-century modern floor plans, and you can create one of these floor plans today using floor plan software.
The simple, clean aesthetic of modern house floor plans is easy to recreate in Cedreo. With intuitive drawing features and real-time 3D rendering, you get to see your modern masterpiece come to life in minutes — not days.
Learn more about Floor Plan Creator2D Modern House Floor Plans
The flat representation of your modern architecture floor plans gives you a top-down view of the place to make sure you’ve included functional and aesthetically accurate rooms and features. The simplicity of the 2D representation is deceptive, however — you can add detailed symbols and descriptions to add a world of detail to your 2D plans.
Learn more about 2D Floor Plans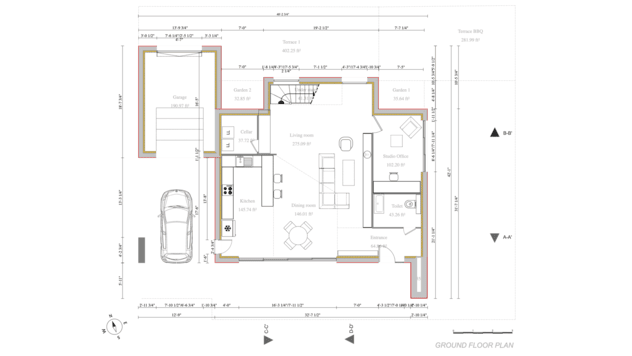
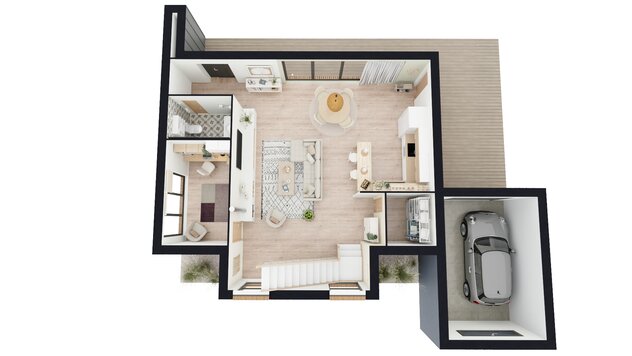
3D Modern House Floor Plans
Your clients have an idea of what their home will look like — they’re looking for floor plans in the modern style — but they don’t know what it will actually be like to see the unique home you’ve designed for them. But with Cedreo, they can. You can present it to them with a 3D representation of their floor plan. Cedreo makes it easy; as you design in 2D, your floor plan comes to life in detailed 3D in the 3D window.
Learn more about 3D Floor PlansPhotorealistic Visualizations
Cedreo 3D can generate high-quality graphics quickly and easily, enabling you to bring your designs to life faster than ever before. With realistic lighting and surface shading, you can create stunning visuals that accurately reflect the final look of your project.
Using Cedreo 3D, you can easily create a 3D rendering of the interior and exterior of your design. This allows clients to visualize their dream space even before construction begins. You can also adjust the materials, textures, and colors to simulate actual building materials in the scene.
Learn more about photorealistic visualizations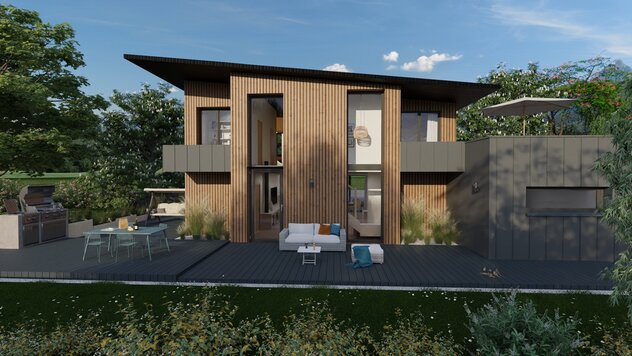
6 Key Considerations for Modern House Floor Plans
Modern home floor plans are becoming increasingly popular with homeowners and for good reason! Not only do they provide a chic and sophisticated aesthetic to your home’s interior, but they also offer ample room for both living and entertaining. Before you dive into the world of modern design, however, there are a few key considerations to keep in mind.
Outdoor Spaces
If the outdoor spaces aren’t a key feature of your design, you haven’t designed a true modern home floor plan. That’s because the outdoors features heavily in this classic style. Your design should feature gorgeous outdoor spaces made highly visible from the interior by big, beautiful windows. Outside, don’t be afraid to go big with the furniture and decorations.
Living Spaces
Modern ranch floor plans are well-known for centering all of the key living space on a single floor, making them popular with elderly buyers, those with young children, those who simply can’t go up and down stairs with ease, and those who value simplicity and functionality in their living space.
Open Floor Plans
Interior flow is a critically important consideration in any modern floor plan, and that is precisely the reason why so many of these floor plans are open floor plans. Residents should be able to cook in the kitchen while conversing with someone on the couch in the living room with relative ease. In other words, don’t separate too much of the living space with walls or wings. Whenever and wherever possible, keep it open to truly capture the modern feel.
Integrating The Indoor and The Outdoor
A hallmark of modern design is the integration of indoor and outdoor spaces. This can be achieved through large windows, sliding doors and other open floor plan features that allow for natural light to fill the area. Additionally, you may want to consider incorporating plants or foliage into your design to create a seamless transition between indoor and outdoor living spaces.
Exploring Natural Materials
An important element of modern design is the use of natural and organic building materials. Homes should blend in with the landscape instead of standing out, so look for materials like wood, brick, stone, cork, or vinyl that will both aesthetically please and provide a durable foundation.
Incorporating Statement Pieces
Modern design is all about mixing old and new, so consider incorporating statement pieces into your design. This could be a vintage sofa or armchair, an original piece of artwork, or even a unique light fixture. These pieces will give your home a special touch that will make it truly stand out.
Modern Home Floor Plan Examples
Modern floor plans provide unique, stylish, and stylishly functional home designs that are both popular and timeless. As such, they have become increasingly sought after in recent years due to their aesthetic appeal and practicality. Modern house plans typically focus on making the most of available space, creating open living areas connected through a central hallway or core area. These plans often feature clean lines and minimal ornamentation, making them ideal for contemporary homes.
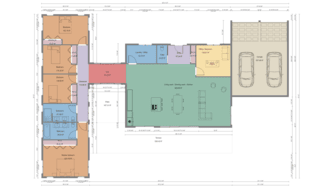
Ranch modern floor plans
If you’re looking to create a simple and efficient home plan that is both aesthetically pleasing and highly functional, then a ranch modern floor plan might be the perfect option for you. This style of design typically features one level with open interior walls, allowing for an abundance of natural light and creating an airy living space. Ranch plans typically also feature large windows, allowing you to take advantage of the outdoors while indoors.
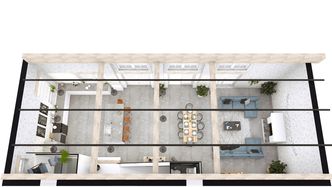
Loft modern floor plans
Loft modern floor plans are another popular option that offers a contemporary design with clean lines and minimal ornamentation. These plans typically focus on maximizing vertical space by utilizing high ceilings and multiple levels. Typically, lofts contain a combination of open living spaces and dedicated bedrooms, making them ideal for smaller homes or even as additional guest rooms in larger houses.
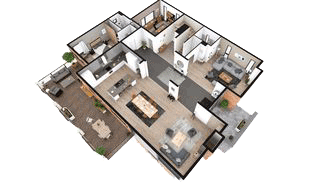
Luxury modern floor plans
Luxury modern floor plans are a great choice if you’re looking to create an opulent living space that oozes sophistication and style. These plans feature large windows to take advantage of natural light and open interior walls create an airy and spacious living environment. These plans also typically feature luxurious finishes and fixtures, along with larger sleeping areas and dedicated bathrooms.
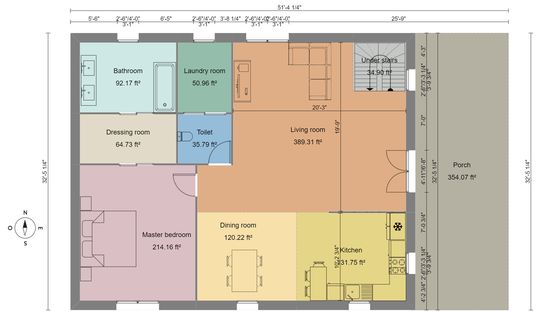
Vintage modern floor plans
Vintage modern floor plans are great for those looking to add a touch of nostalgia and charm to their home. These plans feature classic elements such as vintage furnishings simple geometric shapes, and soft lines that create a cozy atmosphere. With its timeless style, vintage modern floor plans are perfect for those looking to create a unique and inviting living space.
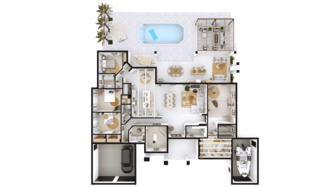
Indoor/outdoor modern floor plans
Indoor/outdoor modern floor plans provide an ideal solution for those who want to bring the outdoors in. These plans typically feature large windows, sliding glass doors, and decks that open up onto outdoor living areas. This type of design makes for an ideal entertaining area or a relaxing outdoor retreat.
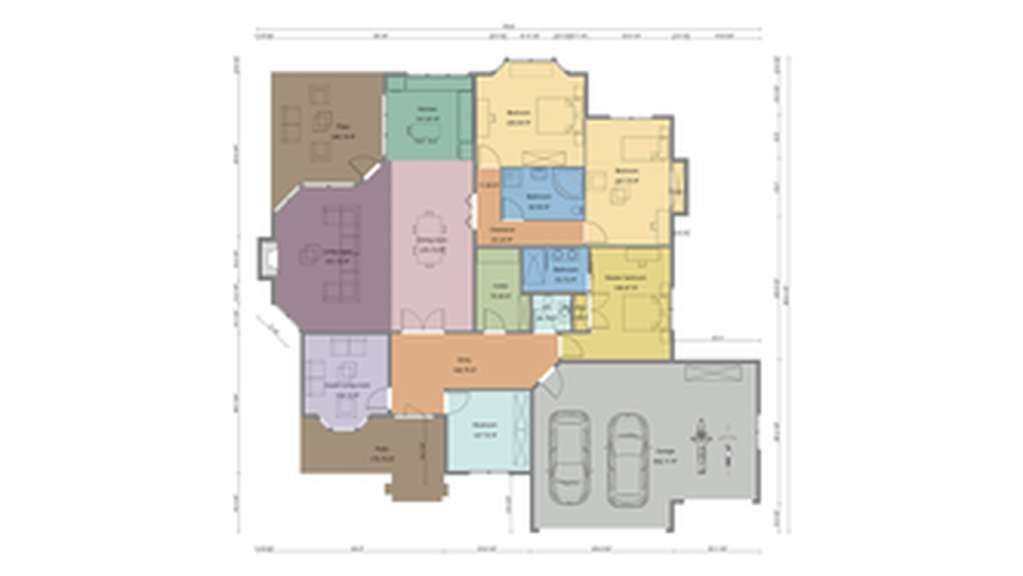
Functional modern floor plans
Functional modern floor plans are perfect for those who want to maximize the space available in their home. These plans often incorporate hidden elements such as built-in storage, multi-functional furnishings, and clever layouts that reduce clutter while providing plenty room to move around.
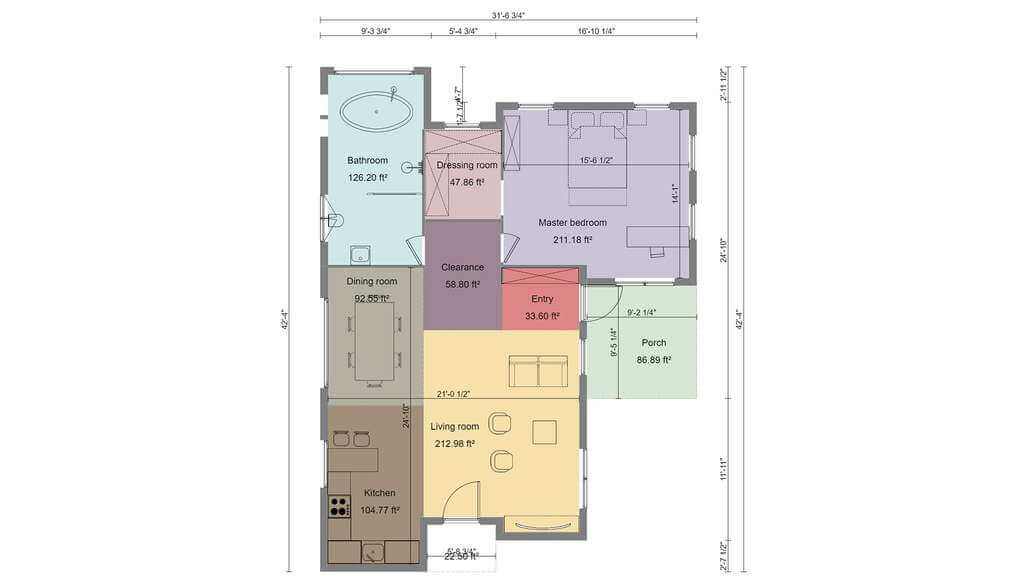
Minimal modern floor plans
Minimal modern floor plans are great for those who want to keep their home neat and uncluttered. These plans feature clean lines, a neutral color palette, and simple furniture pieces that create an airy atmosphere. Minimal mid-century modern floor plans help you create a calming space that’s the perfect backdrop for relaxation.
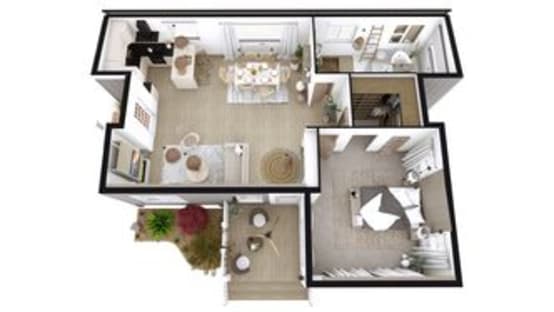
Scandinavian modern floor plans
Scandinavian modern floor plans feature light and airy elements such as natural wood, white walls, and colors that evoke the spirit of nature. They also typically incorporate elements like dainty furniture pieces, organic forms, and geometric shapes that create a warm and inviting atmosphere.
Modern House Floor Plan FAQs
Are you looking to build your dream modern house? If so, understanding the different types of floor plans available is essential. Here are some frequently asked questions to help guide you as you plan for a perfect mid-century modern home:
What kind of floor plans are used in modern homes?
Modern design typically incorporates open floor plans, integrated outdoor and indoor spaces, and large windows to bring in natural light. Floor plans often featured a central core surrounded by bedrooms and other living spaces. This allowed for flexible use of the home’s interior space while preserving privacy. Other popular features included high ceilings, built-in cabinetry, and the incorporation of natural materials such as stone and wood.
What are some common features of modern floor plans?
Modern homes often feature a central core which includes the living area, dining room, kitchen, and entryway. Bedrooms are usually located off this central core, sometimes with a hallway separating them from the main living space. The design is often asymmetrical, with the front door not located in the center of the home. Large windows are used for natural light and views of the outdoors.
What are some challenges with modern floor plans?
It can be difficult to ensure privacy in modern homes as the open floor plans mean rooms flow into each other more easily. Additionally, it may be challenging to fit furniture and appliances into the design when trying to maintain a minimalist aesthetic. However, with careful planning and consideration of scale, these challenges can be overcome.
What materials are used in modern designs?
Natural materials such as wood, stone, and tile are frequently used in mid-century modern homes to help create a timeless aesthetic. These materials can be used on the walls, floors, and even countertops to create a cohesive look. Other materials, such as glass and metal, may also be incorporated into the design to help create a modern, industrial vibe. Additionally, many mid-century modern homes feature built-in cabinetry and other storage solutions that can help to maximize space.