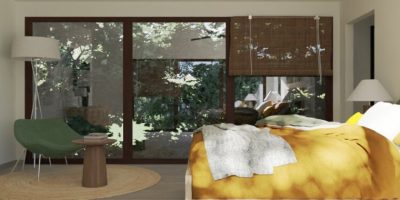In the dynamic world of home remodeling, having the right tools (from power tools to software tools) can make all the difference. This year, whether you’re a professional looking to elevate your business or a DIY enthusiast trying to bring your vision to life, the right remodeling software is out there.
Find it on this curated list of the 10 best remodeling software options for 2024, with both free and paid versions. From cutting-edge features to user-friendly interfaces and 3D visualizations, this software has what you need to turn your ideas into reality.
Let’s start with what you should look for when choosing remodeling software.
Jump ahead to:
What to Consider When Choosing a Remodeling Software
10 Best Remodeling Software for 2024
Start Creating Better Remodeling Designs Today
What to Consider When Choosing a Remodeling Software
Here’s what to keep in mind when looking for the right software for your business:
- Ease of Use: Intuitive design and user-friendly interfaces make a big difference. They reduce the learning curve and let you start designing right away.
- Design Flexibility: The ability to customize and adjust your designs easily is crucial. This feature ensures that you can cater to the unique needs and preferences of each of your clients.
- Realistic 3D Rendering: High-quality, realistic renderings allow you and your clients to visualize the end result more clearly for better decision-making and higher client satisfaction.
- Cost-effectiveness: Whether you’re investing in a free or paid option, the software should offer good value for the money with the right balance of features and affordability for your budget. This ensures you get a solid return on your investment.
- Collaboration Features: The ability to share designs and collaborate in real-time can streamline the remodeling process. This makes it easier to work with clients, contractors, and team members.
So which software has the best combination of these features? Check out our #1 pick in the next section.
10 Best Remodeling Software for 2024
Here are the 10 best remodeling programs with new features for 2024.
1. Cedreo
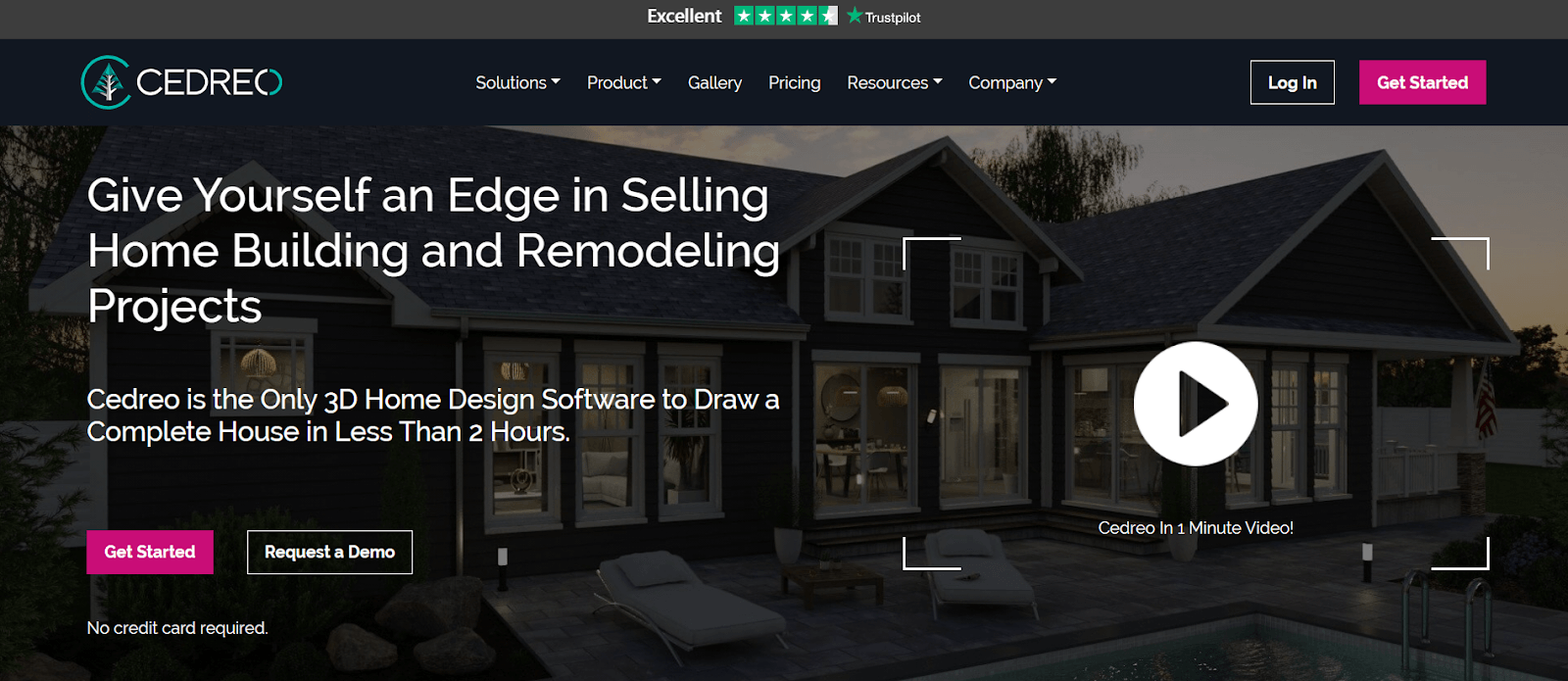
Best For: Streamlining the design process for home builders, remodelers, and other housing professionals
Cedreo is a premier cloud-based 3D home design software, designed to simplify the planning and design process for home builders, interior designers, and remodelers. It enables you to create complete project proposals with stunning 3D renderings and floor plans in a matter of hours, not days. With its user-friendly interface and powerful features, Cedreo stands out as a tool that professionals can rely on to convey their vision effectively to clients.
Pros:
- Intuitive interface that’s easy to navigate
- Rapid creation of high-quality 3D renderings
- Extensive library of materials and decor to customize designs
- Real-time collaboration features for teams
- Cloud-based, so you have access from any computer with an internet connection
- Regular updates with new features and improvements
- Dedicated customer support team
Cons:
- Requires an internet connection for access
- Not the right tool for large-scale, complicated commercial projects
Top Features:
Cedreo’s top features include enhanced 3D rendering capabilities that make visuals even more lifelike. This helps clients to fully immerse themselves in the proposed designs. The software has a newly expanded library of materials and furnishings which reflect the latest trends and allow for greater customization.
With a FREE version, you’ve got nothing to lose. Sign up for Cedreo today!
2. Houzz
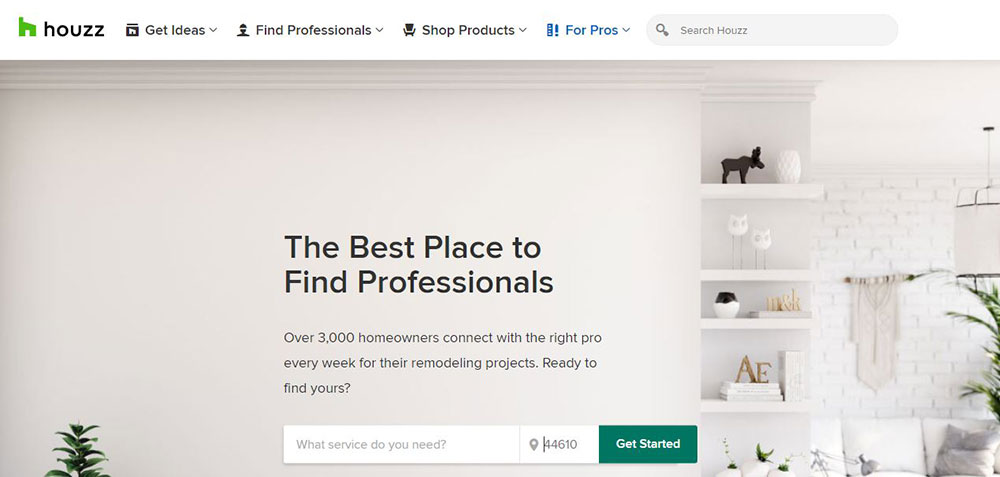
Best For: Design inspo and client engagement.
Houzz Pro is a dynamic software solution tailored for home renovation and design professionals. It combines project management, client communication, and marketing tools in a single platform. Designed to facilitate smoother project workflows, Houzz Pro helps professionals manage their business efficiently while delivering exceptional client experiences.
Pros:
- Integrated project management tools streamline operations
- Direct messaging system for instant client communication
- Powerful marketing tools to enhance online presence
- Insightful analytics for business performance tracking
- Mobile app for on-the-go project management
Cons:
- Subscription costs may be high for small businesses
- Lacks features needed for it to be your primary design software
Top Features:
Houzz Pro’s standout features include its advanced project management tools, which have been updated to offer greater control over scheduling and budgeting. The software’s CRM system has also seen improvements, with enhanced client engagement tools that facilitate better communication and collaboration. These features make Houzz Pro a robust software choice if you’re looking to streamline your customer engagement operation. However, if you’re looking for a standalone remodeling design software, Houzz Pro is not what you need.
3. SketchUp
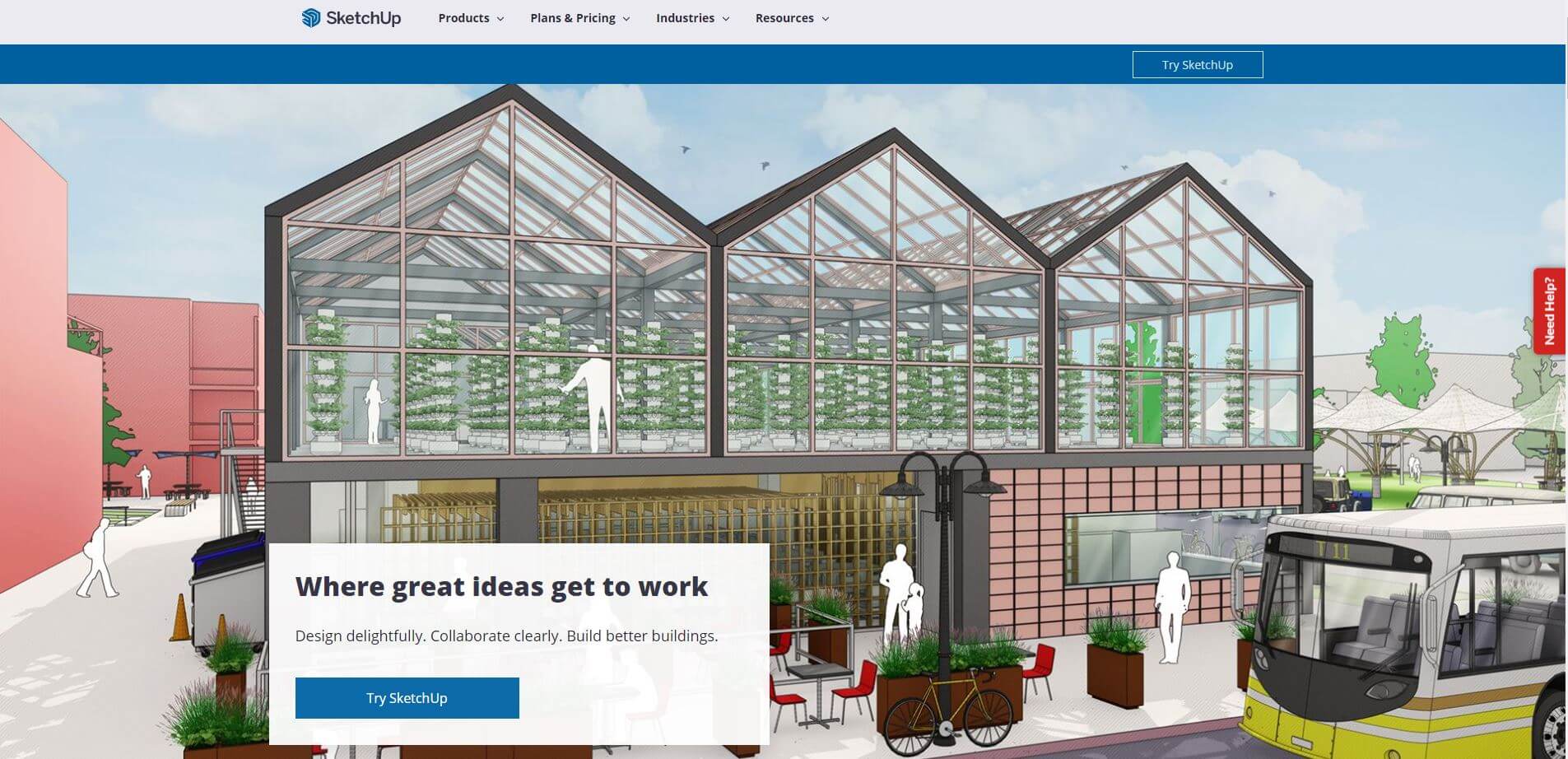
Best for: Versatile 3D modeling for a wide range of design projects
SketchUp is a favorite among 3D designers. This software lets you create detailed 3D models of virtually anything, from furniture to entire houses. There’s also a wide range of plugins and extensions you can purchase to expand its capabilities further. While it is a very capable 3D program, it might not be the right choice if you’re looking for straightforward home design software.
Pros:
- Wide range of plugins and extensions for enhanced functionality
- Advanced 3D modeling capabilities
- Strong community support with a vast library of models
- Compatibility with various file formats for easy import/export
Cons:
- Advanced features require a paid subscription
- Performance can vary depending on the complexity of the project
- Steep learning curve if you’re new to 3D modeling
Top Features:
SketchUp’s 2024 updates offer improved integration with VR (virtual reality) technologies for immersive presentations that help clients visualize their projects in a unique way. And in 2024, the library of plugins and extensions continues to grow. Just keep in mind that most of these additional features require extra paid subscriptions.
4. Foyr
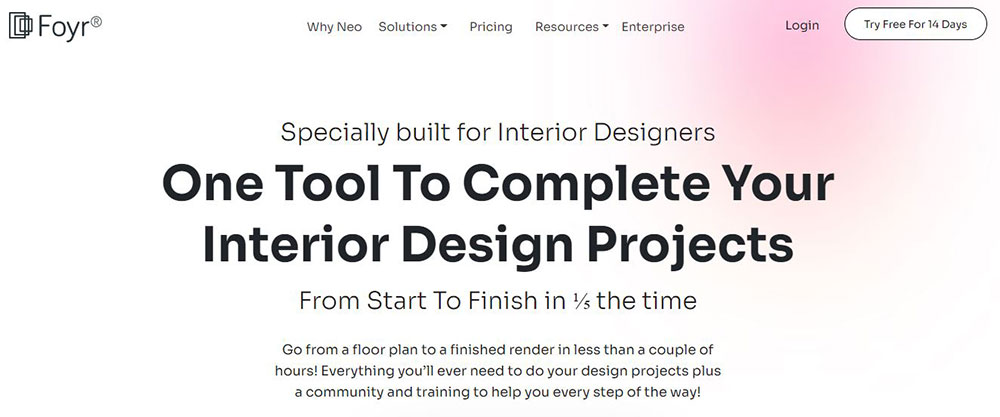
Best for: Interior design and space planning
Foyr Neo is a cloud-based interior design software known for its ease of use. Aimed at interior designers who want to streamline their design process, Foyr Neo lets you quickly create detailed 3D floor plans with its library of customizable furnishings and decor. This software could be a good choice for simple interior projects. But if you’re a contractor who also tackles exterior projects as well, you should go with another program.
Pros:
- Fast rendering times
- User-friendly interface
- Design library of pre-made assets and materials
- Cloud-based, accessible from anywhere without powerful hardware
Cons:
- Limited to interior design and space planning
Top Features:
The 2024 version of Foyr Neo introduces some AI-assisted tools to help streamline room layouts. This feature, combined with the fast cloud-based rendering engine makes it easy for realtors and interior designers to create interior layouts.
5. SmartDraw
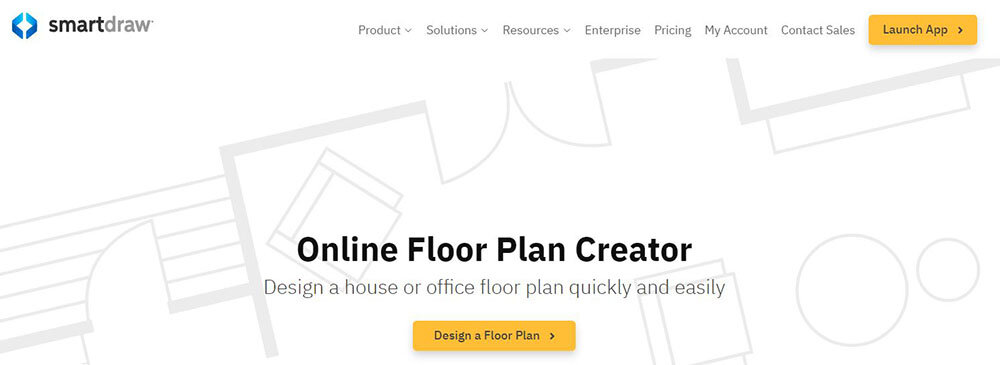
Best for: If you only need 2D tools
SmartDraw is a versatile diagramming tool that lets you create 2D floor plans for kitchen remodels, bathroom remodels, and similar projects. It’s a straightforward toolset and a large template library makes it a good tool for professionals who just need to quickly draft 2D layouts.
Pros:
- Extensive range of templates and symbols
- Simple to use with intuitive drawing tools
- Supports collaboration and sharing features
- Integrates with other tools like Microsoft Office and Google Workspace
Cons:
- Lacks the depth of specialized remodeling features found in dedicated software
- May require additional software for complete project design and visualization
Top Features:
The latest versions of SmartDraw focus on enhancing its collaboration capabilities so team members can work together on projects in real-time. Another significant update is the improvement of its automation features, which now enable more efficient creation of complex diagrams with minimal manual input.
6. RoomSketcher
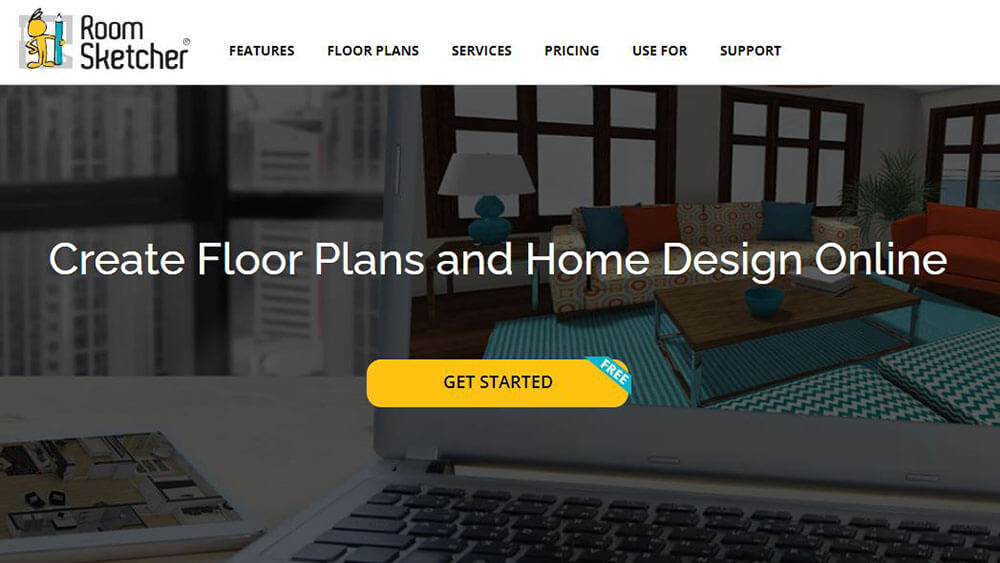
Best for: Real estate agents, interior decorators, and DIYers
RoomSketcher is a user-friendly software that provides tools for drawing floor plans and creating 3D interior design visualizations. Designed for both professionals and homeowners, it helps you to quickly see 3D visualizations of a space. It is easy to use, but some of the advanced customization features it lacks might mean it’s not the right choice for all remodeling contractors.
Pros:
- Intuitive interface suitable for users of all skill levels
- Ability to generate high-quality 2D and 3D floor plans
- Wide range of furniture and decor items for detailed interior designs
- Online access with no need for powerful computer hardware
Cons:
- Limited customization options for advanced users and more complicated projects
- Need to purchase additional credits to create 3D images
Top Features:
In 2024, Roomsketcher now supports virtual reality, so you can walk through designs in an immersive environment. This provides a nice way to visualize and refine design concepts before any physical work begins.
7. Room Planner
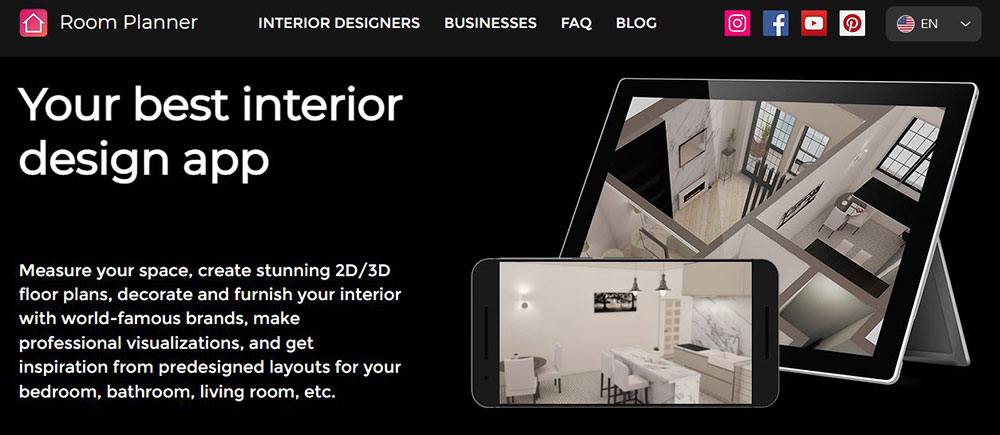
Best for: Homeowners and DIY enthusiasts
Room Planner is an accessible and straightforward app designed for individuals looking to plan and visualize redecorations on their mobile devices or tablets. It offers a simple way to create room layouts, design basic interiors, and visualize modifications to a home’s structure and appearance. Room Planner is also designed as a way for businesses to help clients envision their products in a space.
Pros:
- Can be embedded in your site to showcase your products
- Mobile-friendly
- User-friendly interface that simplifies the design process
- Catalog of furniture and decor to choose from
- Supports both 2D and 3D design modes
Cons:
- Lacks advanced features for professional remodeling use
- Limited export and sharing options in the free version
Top Features:
The strength of Room Planner is in its mobility and ease of use, as well as its functions for helping businesses promote and sell their products. The recent addition of augmented reality (AR) lets users see how furniture and decor items will look in their actual space. This new feature provides a more intuitive and engaging design experience.
8. Planner5D
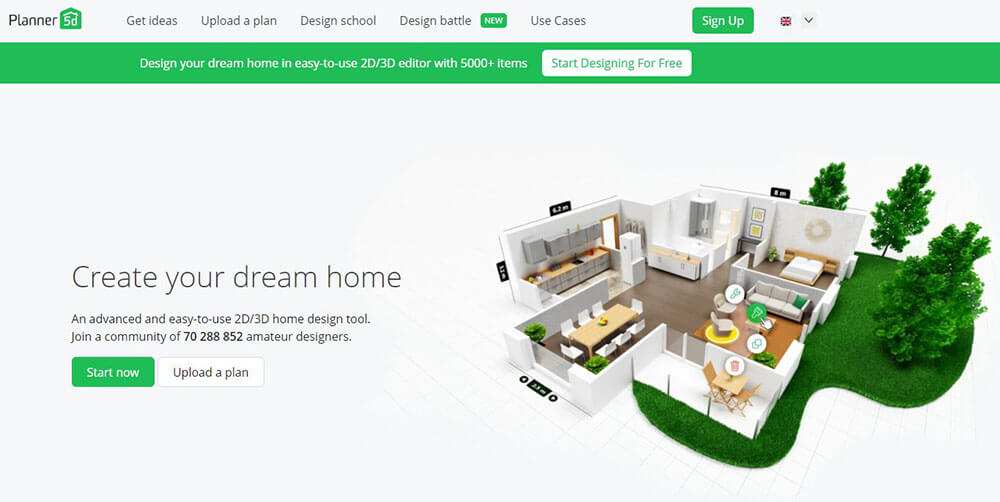
Best for: Amateur designers with limited skills
Planner5D is a semi-comprehensive tool that takes advantage of the simplicity of drag-and-drop design. Many who are new to design choose it because it’s so easy to use. However, professionals quickly outgrow its features and end up switching to something with a more comprehensive remodeling toolset.
Pros:
- Simple design interface
- Selection of furniture, materials, and decor for customization
- No technical skills required to create designs
- Available on multiple platforms, including web and mobile
Cons:
- Limited options for customization compared to more advanced (yet easy-to-use software) like Cedreo
Top Features:
Planner5D’s recent updates focus on improving the user experience and the quality of its 3D models. It has also introduced AI-powered layout suggestions to make space planning faster.
9. Home Designer
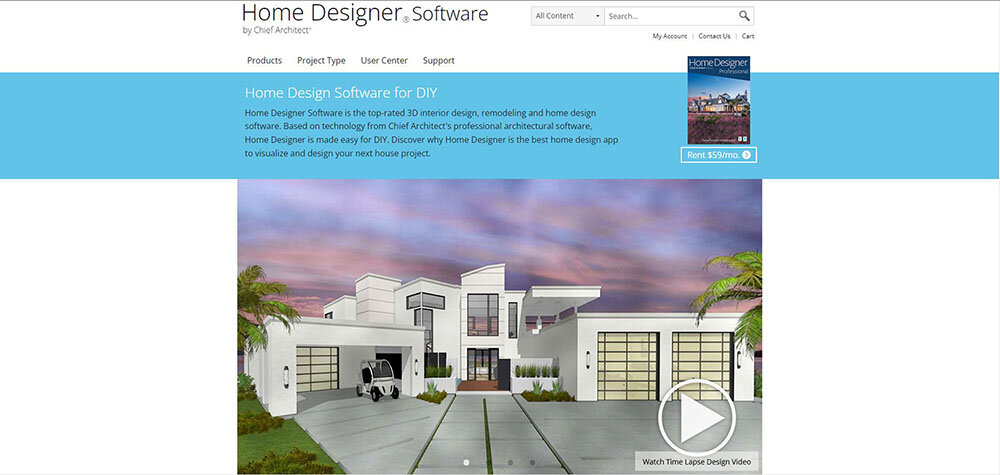
Best for: DIYers
Home Designer by Chief Architect is a software solution that tries to bridge the gap between personal home design projects and professional planning. It caters to the DIY home enthusiast looking to tackle detailed renovation projects.
Pros:
- Design tools for home planning, interior design, and landscaping
- Library of architectural objects and materials
- Tools for roofs, stairs, framing, and more
Cons:
- Steep learning curve for beginners
- Higher cost compared to basic design software
Top Features:
One of Home Designer’s top features is its 3D modeling capabilities. The 2024 update introduces enhanced visualization tools with better lighting simulation and more realistic material textures.
10. Chief Architect
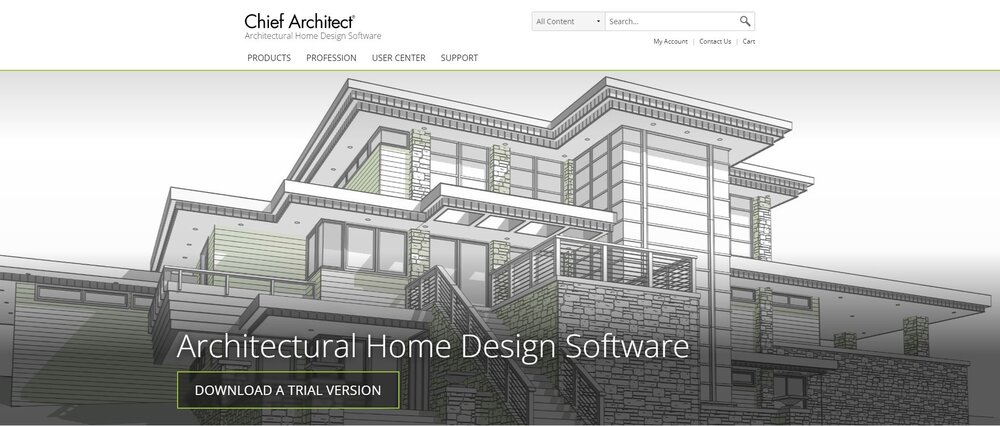
Best for: Professional architects who need detailed construction drawings for complicated projects
Chief Architect is designed for residential and light commercial design. Its software is aimed at professionals who need detailed, accurate construction drawings, elevations, and CAD tools for large projects. Many of the options on our list are cloud-based. Chief Architect is on-premise software (on your computer, not on the cloud). Keep in mind that while you don’t need an internet connection, the speed of the software does depend on the computer it’s installed on.
Pros:
- Advanced CAD tools
- Large library of building components
- 3D rendering capabilities
- Automated building tools for walls, roofs, and similar design elements
Cons:
- High cost
- Requires significant training to fully use its extensive features
- Not cloud-based
Top Features:
Chief Architect’s 2024 enhancements focus on streamlining workflow and improving efficiency. The software includes more intelligent drawing automation to help reduce manual work and potential errors. Also, its 3D visualization tools have been upgraded for even more realistic renderings.
Start Creating Better Remodeling Designs Today
Transform your remodeling projects with Cedreo — the leading software for professionals and enthusiasts alike.
Why choose Cedreo for your next project?
- Rapid Design Process: Create stunning 3D renderings and complete project proposals in just a few hours.
- User-Friendly: Intuitive interface allows you to easily bring your design ideas to life.
- Efficient Collaboration: Share your designs and collaborate with clients and team members in real-time.
Cedreo not only simplifies the design process but also helps your projects move forward smoothly. Ready to take your remodeling business to the next level? Sign up for Cedreo today and see what it can do for your business!
Remodeling Software FAQs
How much does remodeling software cost?
Remodeling software can range from free versions with basic features to premium versions costing upwards of several hundred dollars per year. The cost typically depends on the complexity of the projects it supports and the depth of features offered.
Is remodeling software worth the cost?
Yes, remodeling software is generally worth the cost for both professionals and serious DIYers. It saves time, improves accuracy, and helps you visualize projects before any physical work starts. This helps prevent costly mistakes.
What software do professional remodelers use?
Professional remodelers often use software like Cedreo, Chief Architect, and SketchUp for their detailed design and visualization capabilities. These tools offer a blend of ease of use and advanced features suitable for professional projects.
What is the best home remodeling software for builders?
The best home remodeling software for builders is one that balances ease of use with comprehensive design and visualization tools, such as Cedreo. It’s designed to streamline the design process, from initial ideas to final presentations.
Is there an app that I can use to remodel my house?
Yes, there are many apps available for simple house remodeling projects, like RoomSketcher and Planner5D. However, for more professional results, it’s best to go with cloud-based software like Cedreo that you can access from a PC or Mac web browser.
How do I design my house remodel?
Designing a house remodel involves several steps: defining your goals and budget, creating a plan, choosing a remodeling software or app for visualization, and refining your design based on functionality, aesthetics, and cost. Even if you’re a design newbie, software like Cedreo can guide you through the design process with tools for drawing floor plans, selecting materials, and creating 3D visualizations.

