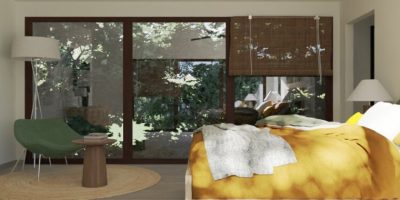As the heart of the home, the kitchen is always one of the main rooms in any house, it’s where meals are prepared, and family and friends are met. Families often spend a lot of time in their kitchens, therefore, it’s essential to have a functional and efficient kitchen design that meets the needs of the household.
The U-shaped kitchen is a popular and classic kitchen layout. As the name suggests, this type of kitchen layout is shaped like a “U,” with three walls of cabinetry and appliances surrounding the cook. This format offers many benefits, like maximizing storage space and creating an efficient work triangle between the sink, stove, and refrigerator.
If a U-shaped kitchen design is being considered for a home, there are several factors to consider to ensure its success. Let’s discuss what makes a U-shaped kitchen design effective and how to accomplish it in any home.
The Pros and Cons of U-Shaped Kitchens
Like any other design choice, there are pros and cons to consider before committing to a U-shaped kitchen:
Pros
- Ample Counter Space: One of the biggest selling points of a U-shaped kitchen is its generous amount of counter space. With counters lining three walls, there is plenty of room for food preparation, cooking, and even dining if a breakfast bar or island is added. This makes U-shaped kitchens perfect for large families or avid cooks who need plenty of space to work with.
- More Separation for the Kitchen: Another advantage of U-shaped kitchens is that they provide more separation for the kitchen. With three walls of cabinetry, there is less open space than in other layouts like L-shaped or galley kitchens. This can benefit those who prefer a more defined and separate kitchen area, especially if they entertain frequently.
- Abundance of Storage: U-shaped kitchens also tend to have plenty of storage options. With three walls of cabinetry, there are many upper and lower cabinets to store all your cookware, dishes, and pantry items. This can be especially useful in smaller kitchens where storage space is limited.
Cons
- Cramped Feeling: The main drawback of U-shaped kitchens is that they can feel cramped, especially if there are walls on either side of the U-shape. This can make it difficult to maneuver around the kitchen and may not suit those who prefer a more open and spacious layout.
- Corner Cabinet Challenges: The corner cabinets in a U-shaped kitchen can also be a pain to deal with. They often have awkward or hard-to-reach spaces, making it challenging to utilize the storage space properly. This can lead to frustration and wasted space, which is not ideal for any kitchen.
- Traffic Jams: Lastly, U-shaped kitchens can be prone to traffic jams. With only one entrance and exit point, it’s easy for multiple people to get in each other’s way while trying to navigate the kitchen. This can be frustrating and unsuitable for households with large families or frequent visitors.
How to Improve a U-Shaped Kitchen Design
Regarding kitchen design, the layout plays a crucial role in determining the overall functionality and efficiency of the space. While the U-shaped kitchen is popular, there is always room for improvement and optimization.
Consider a U-Shaped Island
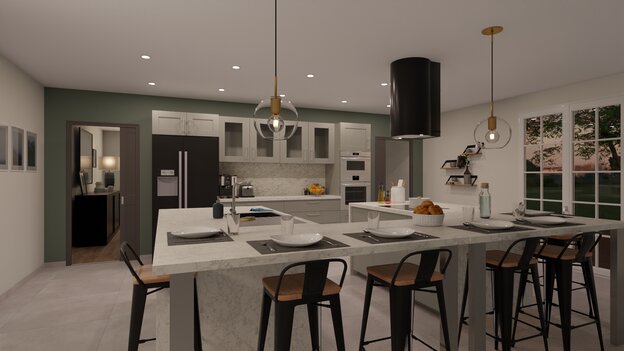
One of the main advantages of adding a U-shaped island to a U-shaped kitchen design is that it increases counter and storage space.
In the U-shaped layout, there are typically three walls with counters, but the addition of an island creates a fourth surface for cooking and meal prep. This is especially useful for larger families or those who love to entertain, as it allows multiple people to work in the kitchen without getting in each other’s way.
Plan the Kitchen According to Size
The size of a kitchen plays a crucial role in the overall design and functionality. For U-shaped kitchens, proper planning according to size is even more important, if not planned correctly, these kitchens can become cramped and inefficient.
The first step in planning a U-shaped kitchen is to determine the available space. This will help you decide on the layout and placement of cabinets, appliances, and work surfaces. It is important to leave enough room for comfortable movement between areas.
The next step is to consider the work triangle. This concept suggests the three main components of a kitchen (sink, stove, and refrigerator) should form a triangle for optimal efficiency.
Open Shelving
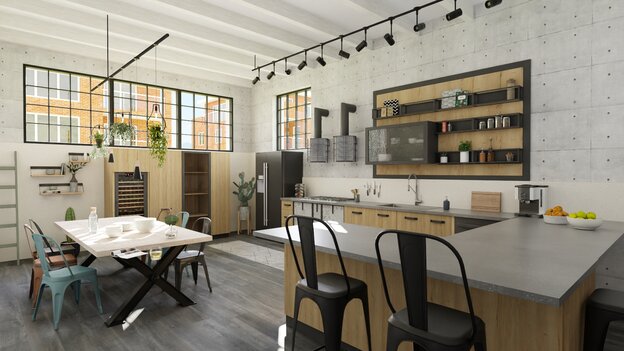
Open shelving has become increasingly popular in modern kitchen designs. It is a great way to open up space and showcase kitchenware, while also being practical. This trend has made its way into U-shaped kitchen designs, where it can be used to further enhance the overall layout of the space.
One of the main advantages of incorporating open shelving in a U-shaped kitchen design is the added storage and accessibility. With traditional closed cabinets, it can be difficult to reach items in the back of a cabinet, often leading to unused or forgotten items. However, with open shelving, everything is within easy reach and visible at first glance.
Wraparound Seating
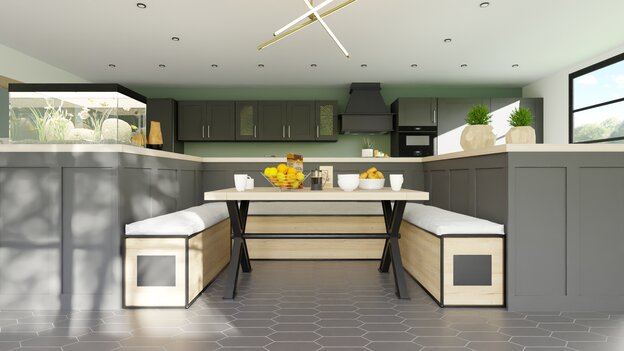
Wraparound seating refers to a bench or banquette placed along one, two, or even three sides of a kitchen island or peninsula in a U-shaped kitchen. It provides additional seating space without taking up too much room. This type of seating is ideal for families who enjoy spending time in the kitchen, as it allows for easy conversation and interaction while preparing meals.
A U-shaped kitchen can feel cramped if not designed properly. By incorporating wraparound seating, every inch of available space can be used. This type of seating can be customized to fit any kitchen size, making it a perfect solution for small or large kitchens.
Be Creative with Storage
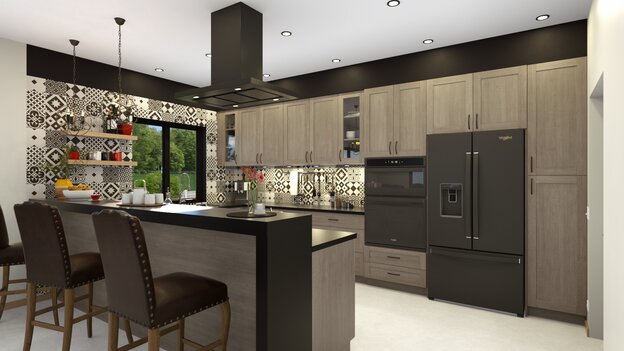
When working with a smaller U-shaped kitchen, it’s crucial to utilize every inch of vertical space available. This means considering options such as tall cabinets or shelving units that extend all the way to the ceiling. Not only will this provide the kitchen with additional storage space, but it can also make the kitchen appear larger.
Another clever trick is to hang pots and pans from a ceiling-mounted rack or install hooks on the walls for hanging utensils. This not only frees up cabinet and drawer space but also adds visual interest and appeal to the kitchen.
Incorporate a Bay Window
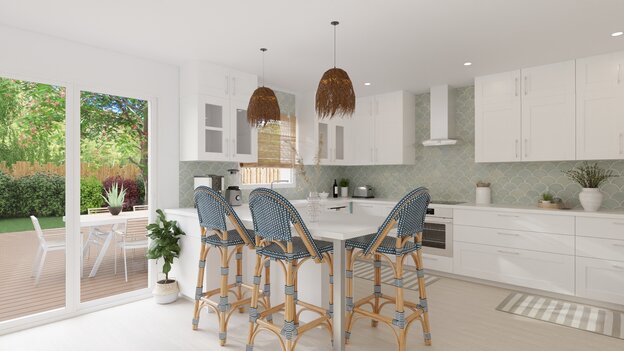
Adding a bay window can be the perfect solution to open up the space in a U-shaped kitchen and create a more inviting and functional kitchen. One of the main advantages of incorporating a bay window in a U-shaped kitchen is the additional natural light it brings. Natural light has been proven to have numerous benefits, from improving mood and productivity, to making spaces appear larger and more open.
The placement of the bay window is also crucial. It should be strategically placed to maximize the natural light and views, while also taking into account practicality and functionality.
Use Area Rugs
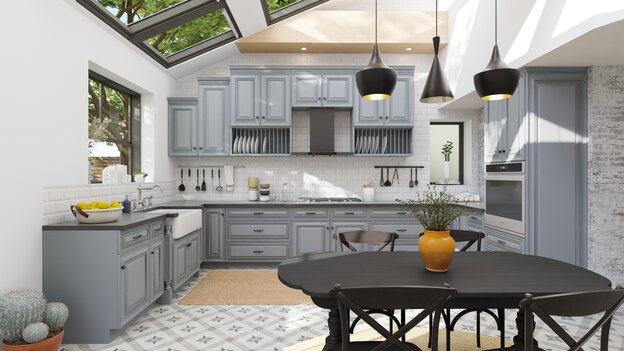
Area rugs add warmth and texture and also serve a functional purpose by protecting the floors and adding comfort underfoot. In a U-shaped kitchen design, area rugs can be used to tie the space together and create a cohesive look. They can also help define different areas within the kitchen.
When choosing an area rug for a U-shaped kitchen, consider the size, shape, and material of the rug. The size should be proportional to the space – too small of a rug can make the kitchen feel cramped, while too large of a rug can overwhelm the space.
A rectangular or square rug would work best in a U-shaped kitchen as it follows the shape of the cabinets and countertops. As for material, consider something durable and easy to clean, such as wool or polypropylene, as kitchens are high-traffic areas prone to spills and stains.
U-shaped kitchen designs are an ideal option for any homeowner looking to maximize the available square footage in their kitchen area. With wide countertops and plenty of cabinetry space, there are endless possibilities with this type of design. When it comes to selecting lighting, appliances, cabinets and countertops, consider the budget that is available and how they will work together cohesively. Utilizing lighter colors on the walls and darker hues on the flooring can help create not only a stylish but also a connected design.
Remember to also incorporate some decorative accessories to really make the space shine! If these tips are taken into consideration when designing a U-shaped kitchen layout, an efficient gastronomic oasis will be created that functions as both an inviting gathering spot for family and friends and an ultra-functional food prep area for entertaining.
What are you waiting for? Start designing dream kitchens today!

