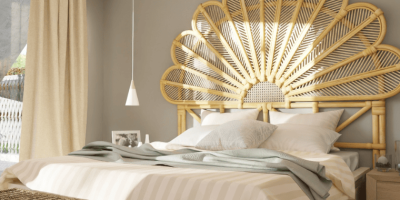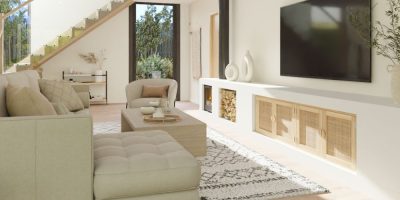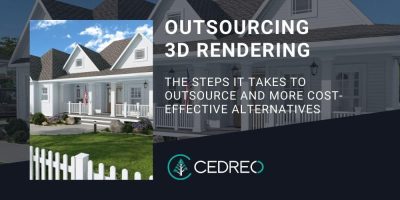For many, the kitchen is the heart of the home. It’s where families and friends gather to make meals, memories, and mom’s famous recipes.
That’s why kitchen design and renovation projects are some of the most common projects home-building professionals complete. From small, simple kitchen designs to large, open-concept kitchen-dining rooms, all successful renovations begin the same way: with a kitchen design and layout.
So let’s dive into a variety of kitchen styles and smart design ideas that’ll get your creative juices flowing. In this 10-minute read, we’ll cover all you need to know:
Types of kitchen layouts
Kitchen ergonomics
Kitchen remodeling costs
Kitchen design challenges
Best kitchen design software
Top kitchen design tips
Top Kitchen Styles & Design Ideas
When it comes to kitchen designs and trends, the options are as diverse as your imagination. Here are some popular kitchen styles and design ideas to consider for your next project:
Modern Minimalism
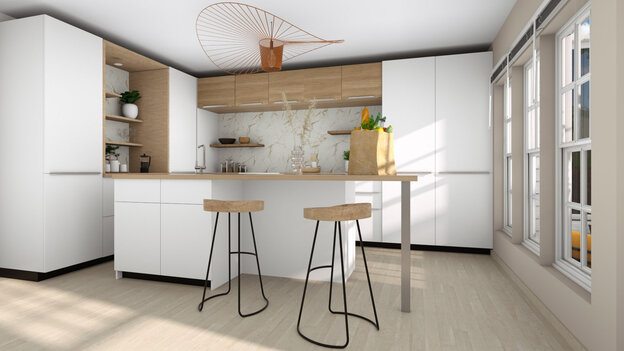
Embrace sleek lines, minimal clutter, and a clean color palette. Think integrated appliances, handleless cabinets, and open shelving for a polished look that projects simplicity and sophistication.
Rustic Charm
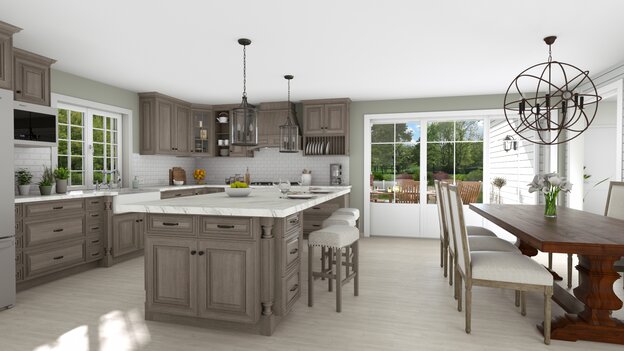
Capture the warmth of a countryside cottage with rustic kitchen design. Be sure to include exposed wooden beams, distressed finishes, and farmhouse sinks to create an inviting atmosphere that’s both cozy and stylish.
Transitional Elegance
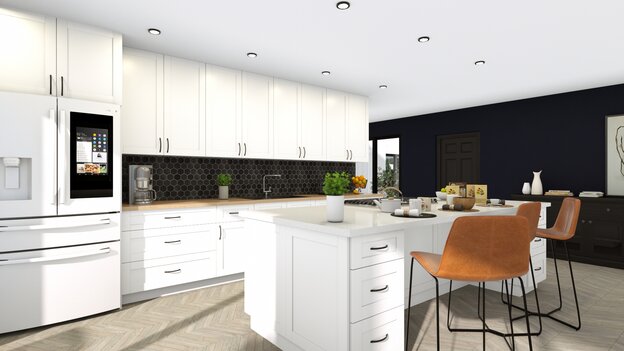
Blend the best of both worlds with traditional and contemporary elements. Mix classic cabinet styles with modern hardware or pair a farmhouse sink with stainless steel appliances for a balanced aesthetic.
Industrial Chic
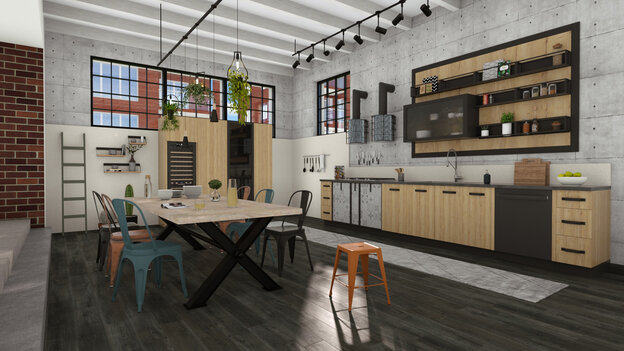
Industrial kitchens have a raw, urban appeal. Go with exposed brick walls, metal accents, and open ceilings that provide an edgy vibe. Incorporate reclaimed materials and pendant lighting to achieve an authentic industrial look.
Coastal Vibes
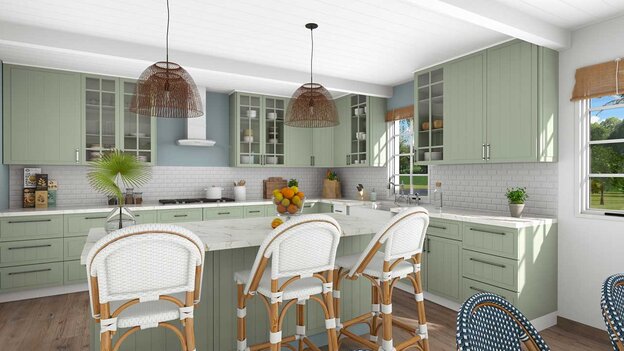
Bring the beach to your kitchen with a coastal design. Use soft blues, sandy neutrals, and nautical decor to create a serene atmosphere. Then top it off with beadboard paneling, sea-inspired accessories, and light, airy textures.
Once you’ve nailed down a style, it’s time to consider the layout. Learn more about kitchen layouts in the next section.
Kitchen Layouts
The layout of your kitchen plays a crucial role in its functionality and flow. Here are some popular kitchen layouts to consider:
Galley Kitchen
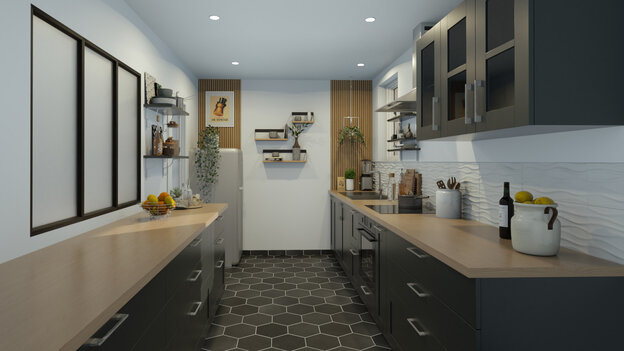
Ideal for compact spaces, the galley layout features parallel countertops and a central walkway. It maximizes efficiency by keeping everything within arm’s reach, making cooking a breeze.
L-Shaped Kitchen
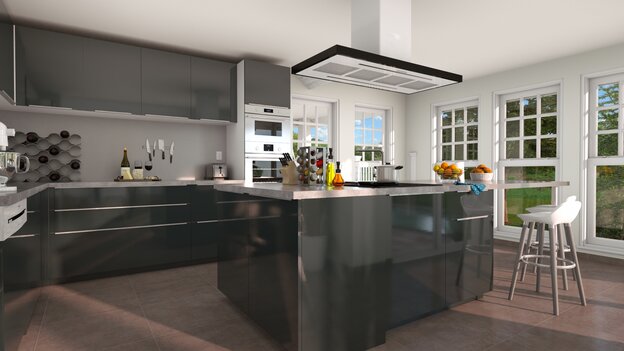
This layout utilizes two adjoining walls, forming an “L” shape. It offers ample counter space and is great for open-plan living, creating a cozy and accessible cooking area.
U-Shaped Kitchen
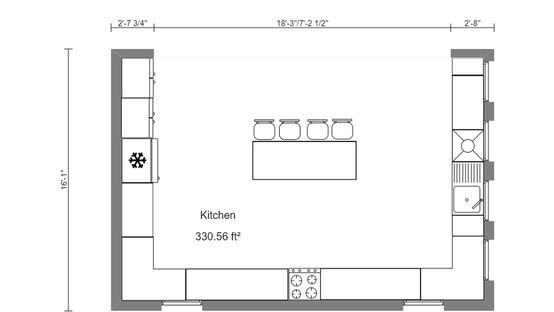
Perfect for those who love to cook, the U-shaped layout surrounds you with countertops on three sides. It provides plenty of workspace and storage while maintaining an efficient workflow.
Island Kitchen
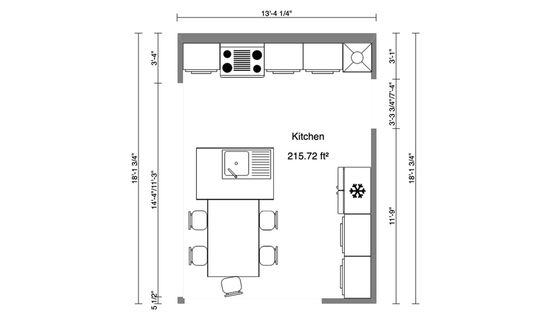
Adding an island to any layout boosts both functionality and style. It can serve as an extra workspace, a dining area or it can even house appliances and storage, making it the centerpiece of your kitchen. However, islands are best for larger areas since they can make a smaller kitchen feel crowded.
Open Plan Kitchen
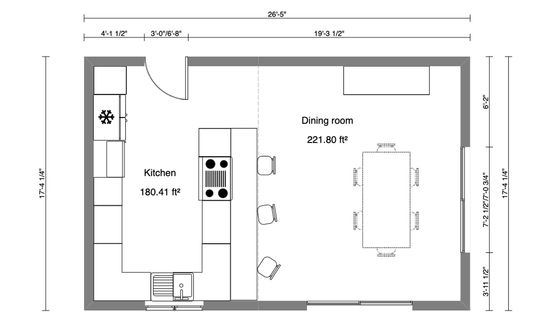
Blurring boundaries between kitchen and living space, this layout encourages social interaction. It’s great for entertaining, offering a seamless transition from cooking to mingling. This is a popular option for outdoor kitchen designs.
Now that you’ve got your style and layout decided on, it’s time to consider ergonomics.
Kitchen Ergonomics
Applying ergonomic principles to your design ensures a functional kitchen space. While aesthetics matter, technical aspects are also important. So consider these essential factors:
Working and Reaching Heights
Seamlessly integrating sinks, countertops, cabinets and drawers is crucial. The standard countertop height is 36 inches (42 inches for bars). However, the countertop height can be adjusted to between 33.5 to 40 inches, tailored to clients’ elbow height for comfort.
You should also verify the height of wall cabinets. Make sure wall cabinets that will store commonly used items are easy to access for your clients.
Working Triangle
Efficiency is maximized by arranging the stove, sink, and refrigerator in a triangle. Each side of that triangle should be 3.9 to 8.8 feet, with a total length of 13 to 26 feet. Ensure there are no obstructions within the triangle. Also, try to avoid placing the working triangle away from the flow of traffic between other rooms.
Flooring
Common kitchen flooring options are tile, hardwood, luxury vinyl plank flooring and linoleum. While those are durable options, they can be hard on you when standing for long periods. So encourage clients to use rugs or anti-fatigue mats in sink and food-prep areas which will offer comfort during extended kitchen tasks.
Task Lighting
Alongside decorative lighting, be sure to include task lighting for practicality. Under-cabinet, range hood, and sink lighting enhance safety and make it easier to see what you’re preparing.
Accessibility
Cater to specific needs. Custom accessibility is vital for those with mobility concerns, different heights and handedness.
One of the most common questions clients have when planning a kitchen remodel is… how much will it cost? Keep going in the next section to learn about the average cost of a kitchen remodel.
How Much Does a Kitchen Remodel Cost?
Understanding the costs of a kitchen remodel is pivotal for professionals in the housing industry. The expenses can vary widely based on the scope of the project. Here’s a rough breakdown to consider:
- Minor Updates: For a cost-effective refresh, minor updates like repainting, changing hardware, and updating fixtures can range from $5,000 to $15,000. For a budget-conscious remodel like this, it’s important to help your clients decide which kitchen materials to splurge on and which to save on.
- Mid-Range Remodel: A more substantial renovation involving new appliances, cabinets, countertops, and flooring can fall between $15,000 and $50,000.
- High-End Transformation: A complete overhaul with high-end finishes, custom cabinetry, premium appliances, and luxury features can start from $50,000 and exceed $100,000.
- Factors Affecting Costs: The final price depends on factors such as location, materials used, labor costs and the extent of structural changes. But even though kitchen remodels can be pricey, they’re one of the best ways to add value to your home. (Check out 8 kitchen remodeling ideas that add value to any home.)
PRO tips to help your clients save money on their kitchen remodel:
- Refurbish and Repurpose: Instead of replacing everything, consider refurbishing cabinets or repurposing existing furniture to cut costs.
- Opt for Mid-Range: Choose mid-range materials and fixtures that offer quality without the premium price tag.
- Keep the Layout: Avoid major structural changes to the layout, as these alterations can significantly increase costs.
- Reuse Appliances: If appliances are in good condition, reuse them in the new design to reduce expenses.
Common Kitchen Design Challenges
Designing a kitchen involves striking a balance between functionality and style, and it’s essential to anticipate and address potential hurdles that may arise during the process. Here are some common challenges and tips for tackling them:
Insufficient Storage
Different households have varying storage needs. You need to carefully consider cabinets and pantry space in order to accommodate items of different sizes, from dishes to appliances. Overlooking this can lead to clutter and frustration after the project is completed.
Bad Ventilation
Inadequate ventilation not only traps odors but also poses health risks due to poor air quality. Without proper ventilation, cooking fumes and smoke can linger in your home, creating an uncomfortable and potentially hazardous environment.
Poor Lighting Choices
Incorrect lighting can result in shadowy work areas and insufficient visibility. Effective lighting, both ambient and task-oriented, is crucial to ensure safety and efficiency while working in the kitchen.
Choosing the Right Layout
A poorly planned layout can hinder movement and accessibility. Prioritizing elements like clear traffic pathways and the positioning of major appliances is vital to ensure that the kitchen serves its purpose seamlessly.
Small Counter Space Areas
Limited counter space can impede food preparation and overall functionality. Adequate countertop area, strategically placed near key appliances, ensures efficient cooking and a clutter-free workspace.
*Learn about more kitchen design challenges and how to avoid them.
So what’s the easiest way to put all your design ideas together? Find out in the next section.
Best Software for Kitchen Design
For housing professionals crafting remarkable kitchen spaces, selecting the right design software is a game-changer. Here are a few features to look for that streamline your workflow and make it easier to land new clients.
- Kitchen-Specific Tools
- 3D Visualizations
- Ease of Use
- Material Libraries
- Collaboration and Sharing
Kitchen-Specific Tools: Home design software with specialized kitchen features is essential. Cedreo’s platform lets you precisely place and customize appliances, cabinets, and countertops.
3D Visualization: Detailed 3D kitchen renderings in project presentations are crucial for helping clients envision the final product. Cedreo’s photorealistic 3D capabilities bring kitchen designs to life, enhancing client communication and satisfaction.
Ease of Use: Intuitive software streamlines your design process. Cedreo’s user-friendly interface enables professionals like you to efficiently create, customize, and present stunning kitchen designs. (Most Cedreo users can create a full set of 2D and 3D designs in just a few hours!)
Material Libraries: Access to extensive material libraries is a time-saver. Cedreo offers a vast selection of textures, finishes, and furniture. That enables you to create a kitchen design customized to your client’s taste and needs.
Not sure which software to choose? Check out this article and get a rundown of 17 of the best free and paid kitchen design software to see how Cedreo stacks up against other top options.
With its kitchen-specific tools, 3D prowess, user-friendliness, and material libraries, it’s easy to see why more housing pros are switching to Cedreo. With a free version, why not give it a try today?
Top Tips for Stunning Kitchen Designs
Incorporate these tips into your next kitchen design to create a space that wows clients with a stunning combination of aesthetics and functionality.
Functionality First
Prioritize functionality by adhering to the kitchen work triangle. Place the stove, sink, and refrigerator in an efficient layout. A well-functioning kitchen forms the foundation for a stunning design.
Material Harmony
Select materials that not only complement each other but also withstand the demands of a kitchen environment. Balance aesthetics with durability, opting for surfaces that are both visually appealing and easy to maintain.
Ample Storage
Adequate storage is essential. Integrate innovative storage solutions such as pull-out shelves, deep drawers, and custom cabinetry to keep the space organized and clutter-free.
Lighting Mastery
Thoughtful lighting enhances the ambiance and functionality of a kitchen. Combine ambient, task, and accent lighting to create layers of illumination and ensure every corner is well-lit and inviting.
Color Palette Precision
Choose a color scheme that resonates with the desired kitchen atmosphere. Neutral tones create a timeless backdrop, while pops of color add personality. Then ensure color continuity across cabinets, countertops, and accessories.
Personal Touches
Infuse the design with personal touches that reflect the client’s lifestyle and preferences. Incorporate unique elements such as custom backsplashes, statement hardware, or curated decor to create a kitchen that feels distinctively theirs.

