Customize Floor Plans
Customize 2D and 3D floor plan designs in minutes
Customize everything from architectural elements to interior design
Huge library of materials, coverings, and interior 3D products
Generate photorealistic 3D images in just 5 minutes
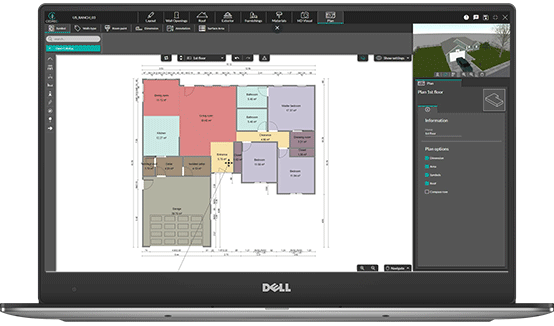
Create Floor Plans as Unique as Your Clients
Cookie-cutter simply won’t cut it for your floor plan — whether it’s for your family or one of your clients. You need something original. You need to be able to customize floor plans quickly, without sacrificing any of the quality or detail you need.
Only one software allows you to create professional customized house plans in two hours or less: Cedreo. With Cedreo, you get an intuitive user interface, powerful design features, and unrivaled customer support — all the tools you’ll need to design the perfect floor plan.
Learn more about Floor Plan SoftwareCustomizable 2D Floor Plans
Cedreo enables you to quickly design customizable floor plans in 2D. With continuous drawing, you simply click to create a corner. With your floor plan outlined, it’s time to drag and drop 2D architectural symbols for doors, windows, outdoor elements, and even furniture. Easily color-code and name room rooms, and add dimensions.
Learn more about 2D Floor Plans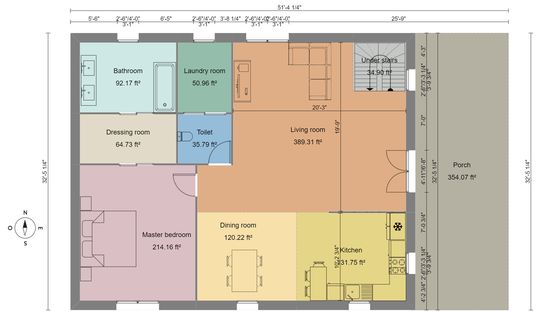
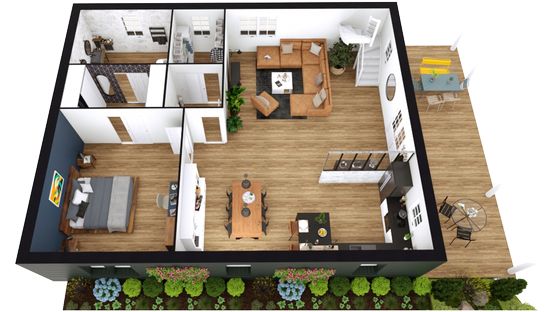
Customizable 3D Floor Plans
As you design a floor plan in 2D, Cedreo renders your design in the nearby 3D window. You can customize either of the floor plans and see the changes reflected in the other instantly.
Learn more about 3D Floor PlansFully Customized Photorealistic Renderings
Once you have chose the exact right dimensions, materials, furniture, landscaping, and more, with just one click transform your designs into photorealistic 3D renderings. You can create multiple renderings from different view points (interior & exterior) in just 5 minutes.
Learn more about 3D Renderings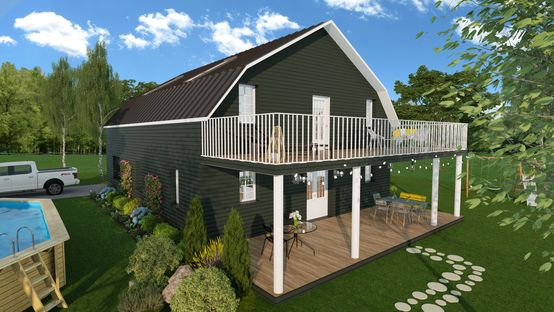
Customize Floor Plan Elements With a Few Clicks
Every click counts in Cedreo. One-click creates a corner. Another customizes room names, one reveals a massive furniture and decoration library and one more starts the photorealistic rendering process. See below for examples of what you can do in Cedreo with just a few clicks.

Customize Room Names and Colors
Customized house plans should come with customized room names and custom colors. With Cedreo, that level of customization is easy to achieve. With a couple of clicks, enter room names and choose the colors of every surface and wall.

Customize Furniture and Decor
Cedreo maintains a massive library of 2D and 3D furniture and decorations you can use to customize floor plans with ease. Pick by category or by collection, and drag what you want where you want it in two quick clicks.

Customize Materials
Walls, countertops, floors, driveways, yards, decks, and pool areas all have surfaces you can customize with Cedreo. Choose the perfect texture, color, and material from an enormous library and instantly apply it to the surface.

Customize Scale and Dimensions
With Cedreo, dimensions and scale are completely customizable. If you get client feedback and need to resize the entire project, it’s a simple matter of clicking and dragging to get your design where you need to be. Draw to scale with ease every single time.

Customize General Display Settings
Your floor plans should look exactly how you want them to. With Cedreo, that’s a given. You decide whether your design is furnished, whether you display dimensions, and a host of other display options to make sure you customize floor plans your way with no compromises.

Customize Viewpoint and Camera Angle
Customizable house plans shouldn’t stop being customized when the design is done. You should be able to customize the viewpoint and camera angle with which you display your floor plan. And with Cedreo, you can. A couple of clicks let you put the camera exactly where you want it to be.
Examples of Customized Floor Plans
Customizable floor plans are just a few clicks away when you’re using Cedreo. And if you or your clients can dream it, Cedreo can create it. Whether you’re putting together a black and white one-story floor plan in 2D or a multi-story 3D plan in vivid color, you can do it with Cedreo. Below are just a few examples of how you can customize floor plans with the leading floor plan design software.
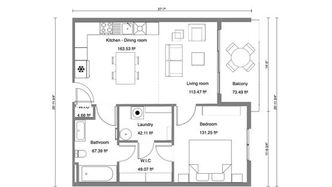
Black and White 2D Floor Plan
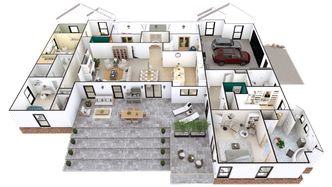
3D House Plan with Furniture
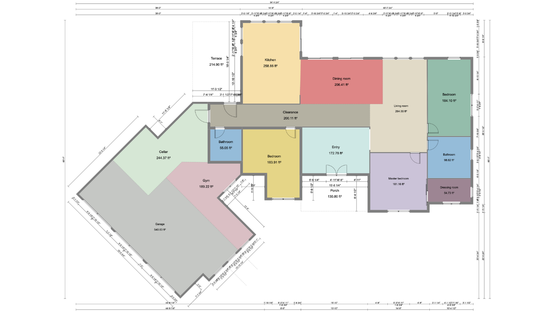
Colored 2D Floor Plan
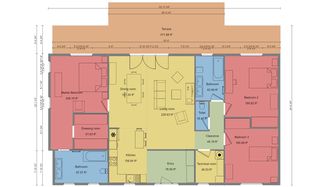
Colored 2D Plan with Furniture
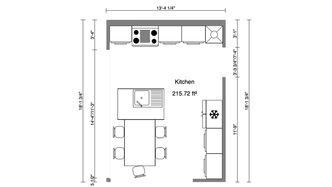
2D Black and White Kitchen Plan
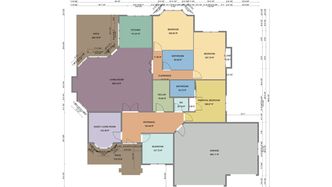
Multi-story 2D Colored Plan
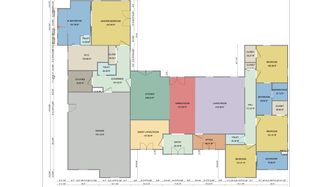
2D Plan with Room Names
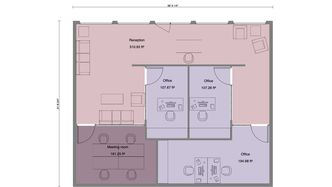
2D Commercial Plan with Dimensions
Who Uses Custom Floor Plans?
Home Builders & Contractors
Show clients detailed plans of what their new home will look like. Make changes on the go with Cedreo’s online software, and generate 3D renderings to give homeowners peace of mind.
Read the Success StoryRemodelers
Show clients custom plans for home renovations. You can create multiple designs and options, and make changes instantly while meeting with homeowners.
Read the Success StoryInterior Designers
Cedreo is perfect for Interior Designers, show clients exactly what their space will look like with custom floor plans and photorealistic 3D renderings.
Read the Success StoryLandscape Architects
Landscape architects can create detailed exterior plans to showcase proposed landscape designs and how it will fit within their clients plot of land.
Learn more about Site Plans