3D Site Plans
Create professional 3D Site Plans online

Import plot and floor plans to easily trace
Decrease design time by 50%
Create stunning 3D photorealistic site plan renderings in 5 minutes
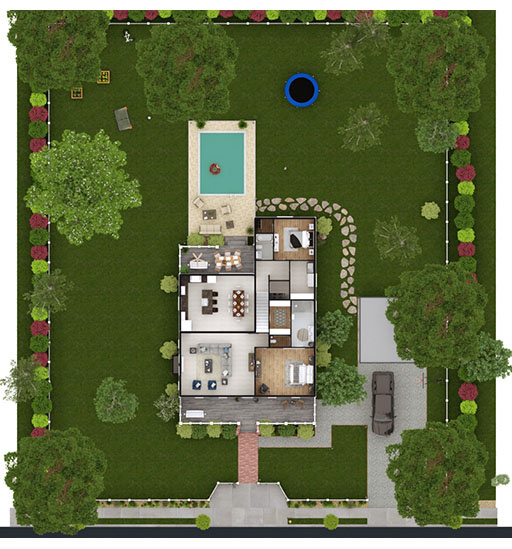
The Value of a 3D Site Plan
Designing and building homes is all about vision. To close a sale with a client, you have to be able to communicate your vision for the property. Otherwise, it’s left up to the client’s imagination — and you don’t know how visionary your client actually is. That’s why 3D site plans are so important.
A 3D site plan shows not only the layout of the home or other buildings but the entire property, including other structures, landscape elements, driveways, pools, property lines, and more.
The days of sitting down to draft a site plan manually are over. Now, you can use an online site planner tool to do in minutes what used to take days.
Learn more about Site Plans3D Property Plans
To understand a property’s full potential, you have to be able to visualize it in its entirety. That’s exactly the view of a property that a 3D site plan will give you. In this example, you can see more than just the home — you can see every outdoor element surrounding the home and exactly how it’s laid out.
Learn more about Site Plan Software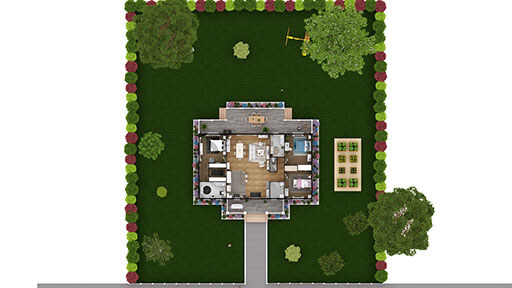
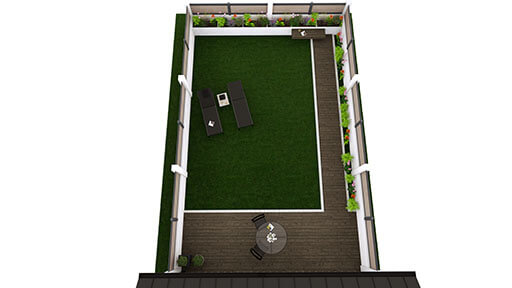
3D Backyard Designs
Backyards are a big deal in home design, but if you’re only showing 3D floor plans to your customers, you’re leaving out this important selling point. Using a site planner like Cedreo, you can create a detailed site plan that shows everything from outdoor surface materials to patio furniture — not just the home you want to build.
Learn more about Backyard Design Software3D Landscape & Garden Plans
Trees, plants, grassy areas, paved pathways, pools, decks, external doors, and gardens — these are just some of the accents that make an outdoor area feel like home. High-resolution landscape site plans show all of these elements in detail.
Learn more about Landscape Plans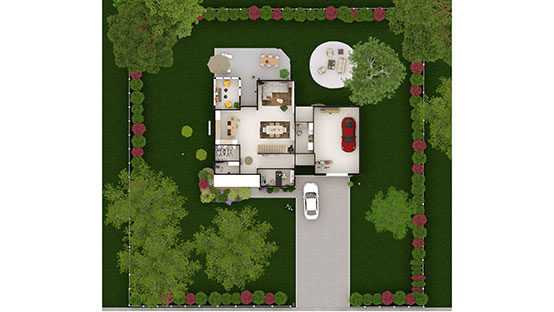
Powerful Features That Make 3D Site Planning a Breeze
Cedreo’s site plan creator is packed with powerful features that are meant to make the jobs of home builders, remodelers, and real estate professionals easier. With stunning visuals, an intuitive user interface, and a massive library of furnishings and surface coverings, Cedreo is the leading site planner software for professionals.
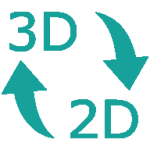
Draw in 2D & Visualize in 3D
Draw your site plan in 2D and watch it simultaneously come to life in 3D.

3D Catalogue
Access the expansive Cedreo 3D library of both indoor and outdoor furniture and decor.

Customize Surface Coverings
Choose from thousands of custom surface coverings for walls, floors, counters, and more (interior & exterior).

Customize Slope and Terrain
Use the slope and terrain features to customize your plot of land to best implement hardscapes and landscape features.

Photorealistic Renderings
Photorealistic 3D renderings show clients exactly what their entire plot of land will look like when the project is complete.

Download and Share
Easily download site plans in different formats to share with clients.
Create Professional 3D Site Plans
It’s hard to come up with a way to better showcase a space than with a 3D site plan. But how do you go about creating one? With site planner software.
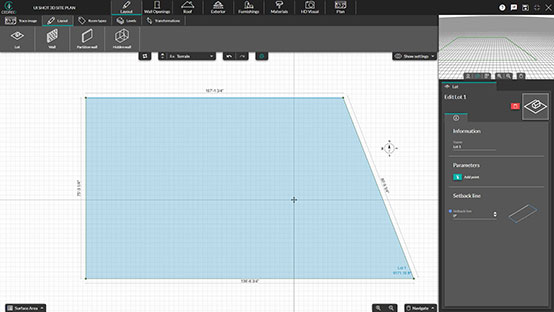
Outline Property Boundaries
Add the terrain layer to your project. From there, you simply draw the external boundaries of the property, clicking to create a corner or angle.
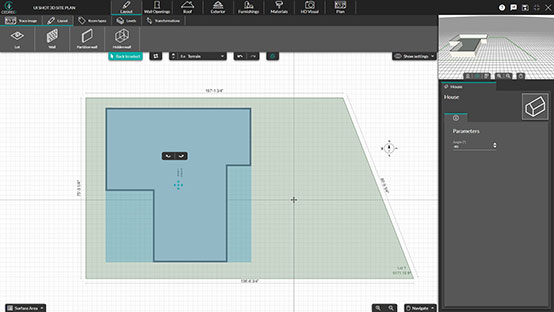
Adjust Position
Within the Exterior tab, you can move and rotate the entire home to position it correctly on the plot of land.
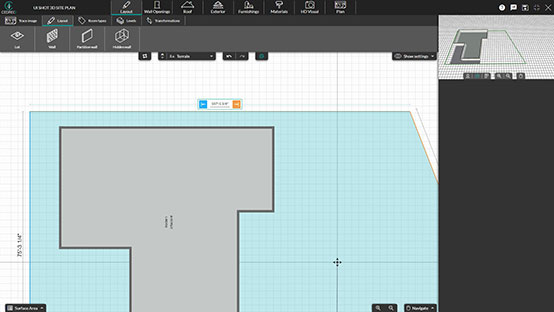
Set Dimensions
You can choose the scale to draw in and easily add in dimension to accurately draw the plot of land to scale.
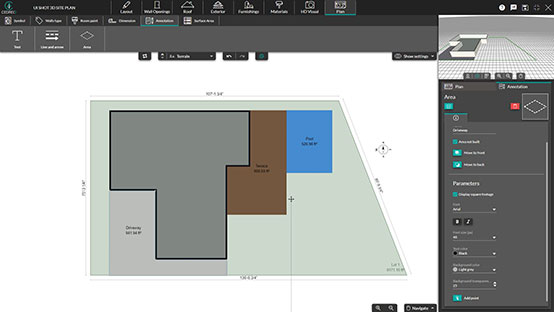
Add Hardscapes
Next, you’ll want to add hardscape elements such as driveways, decks, patios, and even a pool.
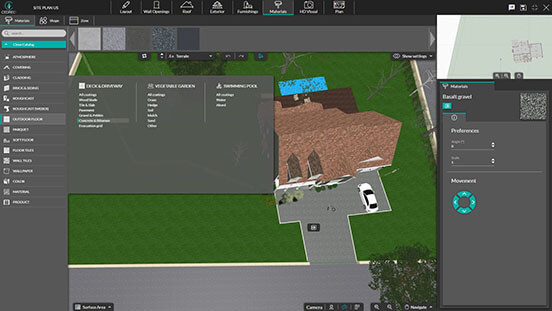
Apply Surface Coverings
Choose surface coverings for your different outdoor elements – concrete, wood, brick…
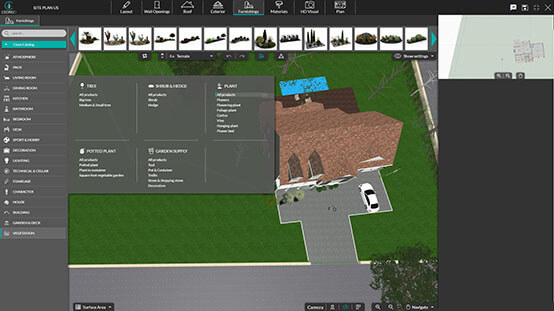
Add Exterior 3D Objects
Add 3D objects to bring your design to life. Choose from trees, shrubbery, patio furniture, and more.
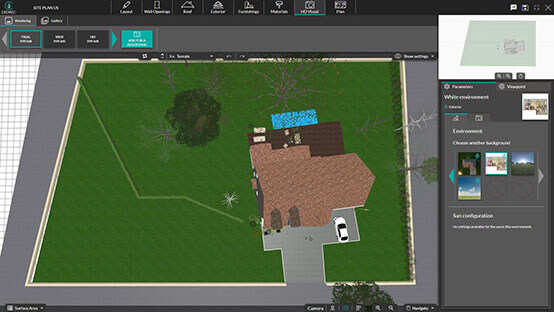
Generate 3D Renderings
Generate 3D renderings from a top-down angle to show off the entire space. Simply click start generating renderings.
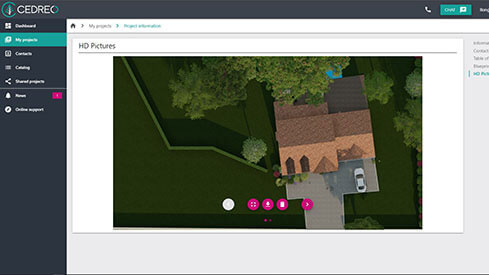
Share Site Plans
Share those renderings and 3D plans to wow your clients and close deals faster than ever.
Who Uses 3D Site Plans?
Who needs a site plan creator? Anyone who needs to sell their vision for a property to a client. That means home builders, remodelers and real estate agents are some of the people who can benefit from using 3D site plans.
Home Builders
Home construction professionals know clients want to see the big picture — not just the home’s layout. Site plans show a bird’s eye, realistic view.
Learn more about Home Building SoftwareHome Remodelers
To close more deals, professional home remodelers use site plans to demonstrate how a family’s property will look after the work is done.
Learn more about Remodeling SoftwareReal Estate Agents
Real estate professionals can add a valuable new layer to their listings by using a site planner to create 3D, top-down images of their properties.
Learn more about Real Estate Floor PlansLandscape Architects
Landscape architects can add value to their proposals by bringing showing exactly where different aspects of their design will be on the plot and in relation to the home itself.
Learn more about Landscape Plans