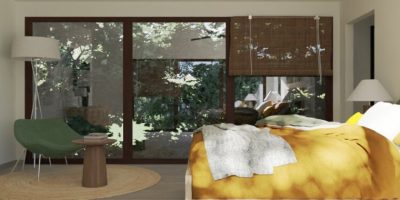Whether you are a property owner designing a home for yourself or a business owner designing homes for your clients, it’s easy to get lost in the details of the design. You get so busy looking at furnishings and fixtures that you forget to zoom out a little and see the complete structure.
Of course, you’ll have to take a look at and refine the actual structure you are designing if you even want it to become a reality.
How do you gain the proper perspective — the one from which you can truly understand the home and how it will look from the curb, the backyard, and above? With elevation views and plan views.
But what is an elevation view, and how is it different from a plan view? That’s what we explore in the post below.
Elevation View Definition
Here’s the definition of elevation view in a few words: it’s a view of one side of a home or other building. An elevation view gives you the perspective of someone who is standing a few dozen yards away from one side of the structure.
That means an elevation view drawing won’t give you a full view of the structure. It just gives you a full view of one side of the structure. So, for most homes and commercial buildings, you would need four exterior elevation views — one for each side of the building — to get the full picture.
Plan View Definition
A plan view gives you an entirely different perspective of the building you have designed. It’s the view of the home or building from above and, usually, with the roof removed. From the plan view perspective, you get a bird’s eye view of the home. That includes the interior walls and the layout of the rooms.
Plan views often include a lot of documentation to signify things like doorways, windows, fixtures, staircases, and more. Additionally, plan views can be in 2D or 3D and include furniture and decorations, as well as a top-down look of the yard, driveway, and other outdoor features.
The Differences Between Elevation Views and Plan Views
When designing a home or other building, your concern shouldn’t be about plan view vs. elevation view — it should be about plan view and elevation view. Both are essential to truly understand a home design, and both provide wildly different perspectives and details.
The key difference is in the orientation of the viewpoint. The view from above that a plan view provides gives a sense of the layout of the home. The view of one face of the building — with or without the exterior wall — gives a more human perspective on what the home will look like from the ground.
Types of Elevation View Drawings
We’ve covered the basics of what an elevation view is, but we haven’t yet broken into the detailed types of elevation view drawings. There’s more than one. In fact, there are three key types of elevation planning:
Elevation
The standard elevation is the basic elevation view we have already described. It shows a single facade of a structure. In other words, you get a 2D view of one side of your design. For example, if you have an elevation view of the front of a home, you will see essentially what the future homeowner will see when pulling into the driveway.
Combined with elevations for the remaining sides of the structure, you get a full-fledged 2D view of the 3D structure.
Interior Elevation
Interior elevation planning serves much the same purpose as standard elevations, but it showcases the heights of elements like walls, doors and windows inside the building. While a standard elevation shows the exterior facade of the building, an interior elevation shows the building from a similar perspective, but without the exterior wall blocking the view of interior walls on the various floors of the structure.
Elevation Detail
As its name suggests, an elevation detail drawing is a standard or interior elevation drawing — but with much more detail about the materials, finishes and sometimes even furnishings that will be used in the structure. This view can give a much better idea of how the completed building will look and feel to those who see it.
Types of Plan Views
Like elevation views, plan views come in several different flavors — each of which showcases a particular aspect or set of features of the building. Here are the most common types of plan views:
Site Plans
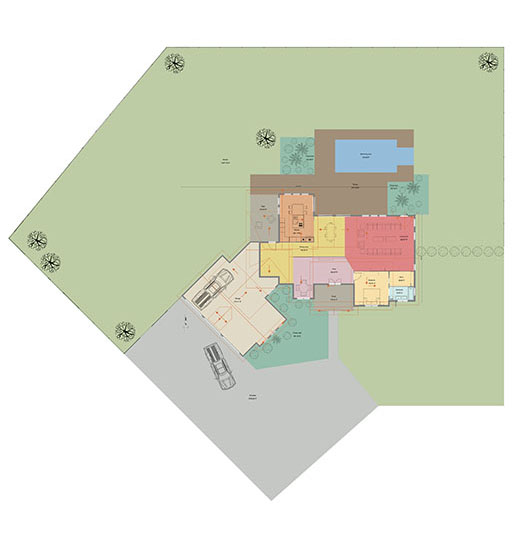
Of all plan view types, site plans give you the broadest view of your design. That’s because they focus less on the interior details of the structure and much more on the entire lot on which the structure will be built.
A site plan will display, from a bird’s eye view, the entire property and every structure that will be on it. For a residential home site plan, you might expect to see the exterior outline of the home itself, a detached garage, a shed, a backyard gazebo, or a pool house elsewhere on the property. Site plans help viewers visualize the entire property and the spatial relationships between the various structures it will include.
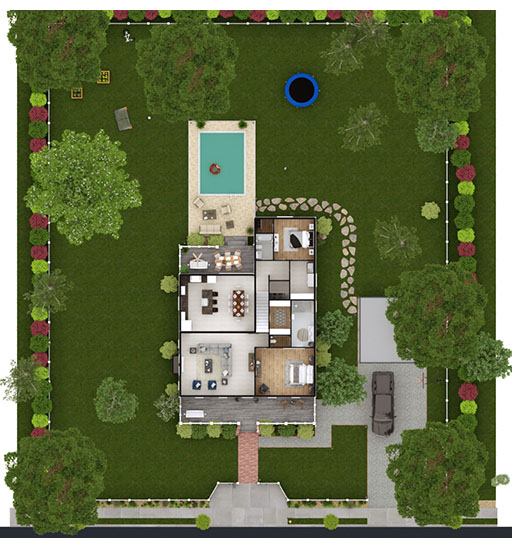
Floor Plans
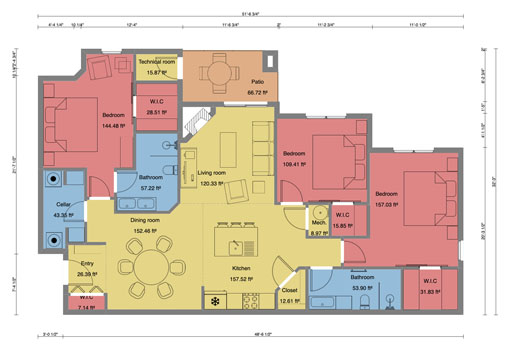
Floor plans may be the most familiar type of plan view. In 2D or 3D, a floor plan will display the interior layout of the home or building you are designing. As is the case with all other types of plan views, the viewpoint is from above the building, looking down.
The level of detail in a floor plan can vary widely, depending on the intended use for the plan. For example, a very basic 2D floor plan may show nothing more than the rooms, their dimensions and the doorways. On the opposite end of the spectrum, you may find stunning 3D floor plans that display every last detail — from the basic layout all the way down to the particular materials used on interior surfaces.
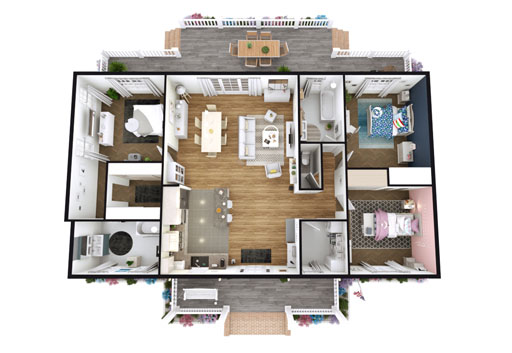
Roof Plans
Roof plan views do exactly what it sounds like they do — they display the roof of the building as it looks from above. This view of your structure’s roof can give you a complete picture of the complexity and angles of the roofing, as well as the materials to be used.
Landscape Plans
A landscape plan view provides a top-down view of the property outside of the central structure you are designing. Useful for giving a holistic view of the outdoor space and how it might be utilized, landscape plan views may include nearly any outdoor feature, including trees and shrubs, patios, decks, pools, hot tubs, fountains, gardens and much more.
Final Thoughts
The elevation view and plan view of your home design are not the same thing, but they both provide essential perspectives as you complete your design. For professional home builders, designers and remodelers, both elevation views and plan views are critical sales and marketing tools. They help clients visualize the completed property from a variety of angles, creating an emotional connection with projects that helps you close more deals faster.
You don’t have to spend days or weeks drafting elevation views and plan views — not anymore, at least. That’s because Cedreo offers an alternative. Cedreo is an intuitive home design software that enables you to create 2D and 3D floor, site, roof, and landscape plans, as well as elevation views. Interested? Try our home design software for free today.

