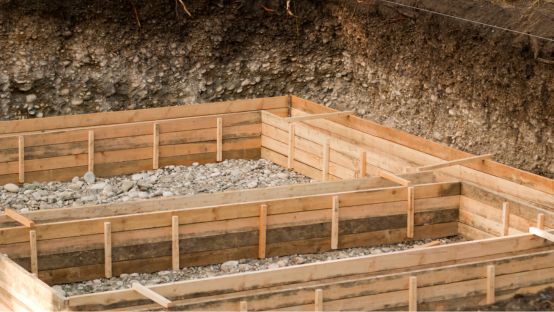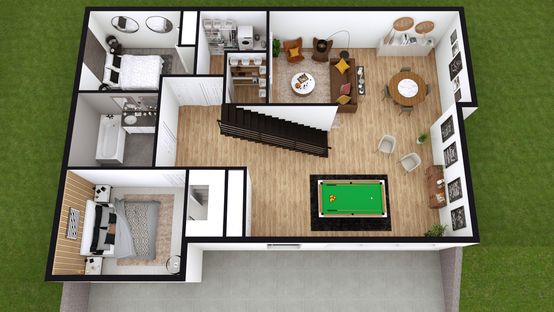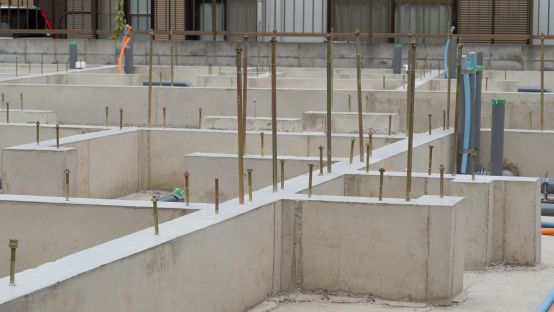Raising a home off its foundation is no small feat. House lifting requires heavy equipment, a trained team, plenty of time and, of course, a considerable budget.
Depending on several factors, you could be shelling out anywhere between $15,000 to $80,000 for a project of this magnitude.
Whether you need to raise your home to accommodate a basement addition or are hoping to keep your household dry in a flood-prone area, what do you need to know to navigate this type of project successfully?
Read on to learn more about common house lifting methods, a budget break down and much more.
How are Houses Lifted?
First, how does a home go from ground level to lifted?
While house lifting methods are both diverse and complex, the general gist is quite simple. Specialized home lifters or foundation specialists will employ the use of several critical tools:
- Jack equipment (often hydraulic jacks)
- Steel support beams
- Cribbing

Workers will dig holes around the home to gain equal access to the foundation. Once these holes are in place, steel beams slide underneath the floor framing at vital support points.
Two sets of beams support the home. One runs perpendicular to the floor, while another set offers additional support underneath the original beams. From here, the foundation specialists place the hydraulic jacks in position.
The hydraulic jacks work in sync to lift the home off the original foundation. Then, the cribs fill the new extended addition and offer temporary support.
Since the jacks can only elevate the foundation so much, the process repeats.
With each lift, workers build up the cribs to fill the new vertical space. Once house lift teams reach the final height, they can build permanent foundation structures around the cribbing and remove the temporary supports.
Another critical element of this whole process is synchronized lifting. Each jack needs to be at the right location around the home and elevate the foundation simultaneously.
To accomplish this, workers usually connect equipment to a shared hydraulic jack machine.
Now that we know the most common house lifting method, let’s take a look at why you might want to lift your home.
Common Reasons for Raising a House
If raising a home is such a hassle, why even go through with such a project?
As you can imagine, the reasons for adding some extra elevation can range from remedying serious problems like foundation damage to more renovation-centric projects like tacking on some extra square footage.
Let’s explore a few common reasons for house raising.
Basement Addition or Expansion
If you’re looking to add some extra space to your home, your first thought might be to build out.
But this approach often comes at the cost of yard space.
If you’re looking to build an addition, why not build up by lifting your home and creating a basement or other expansion underneath? While it can be a costly project, it brings in additional living space without changing your home’s footprint.
Moreover, with basement design software, you can create stunning designs that meet all your needs.
Basements don’t have to be drab storage.
Your basement floor plan can accommodate everything from an extra bedroom to an additional living room.

Relocating a Home
For one reason or another, you may have to relocate your home.
Many homeowners need to move their homes to accommodate municipal construction projects like road building, while others need to move their homes to avoid living in a natural disaster zone.
Some homeowners have a sentimental attachment to their homes and want to relocate to more attractive land.
Regardless, a principal phase of the home moving process is house lifting.
Once workers lift the home, they can turn their attention to placing the home on temporary rails or dollies to accommodate the moving process.
Raising from a Flood Zone
With flood zones in constant flux from year to year, homeowners are turning to house lifting to stave off the coming tide.
This happens quite a lot in coastal areas with historic communities or lax building regulations regarding beach-side property. With sea-level rise becoming a big issue for many areas, many homeowners are opting for house lifting in an effort to save their investment.
It’s not just the coast, either. Even inland, flood zones shift and homeowners need to make the decision to either fix the issue with projects like home lifting or move.
Retrofitting for Seismic Standards & Earthquakes
Much like flood zone risk, some areas are also at risk of seismic activity.
In these communities, regulations regarding the safety of homes change every few decades. With new information and new building techniques, it’s sometimes necessary to lift a home to fix or make changes to the foundation to satisfy new building code regulations.
After lifting the home, workers will employ one or several retrofitting methods:
- Cripple wall bracing
- Foundation bolting
- Reinforcing/strapping down chimneys
Replacing a Foundation
Much like other parts of the home, a foundation doesn’t last forever. Sooner or later, you’re going to need to maintain your home’s foundation.
Some companies offer this as a service and will come to your home on an annual basis to check for foundation damage. While these specialists can do a lot without raising your home, for serious repairs, it’s necessary.
These kinds of problems often go unnoticed until visual signs like bowed walls or sagging floors become visible. In fact, if you’re lifting your home for any reason, it’s good to go ahead and inspect the foundation to catch any possible problems.

Cost Breakdown for Lifting a Home
If you’re thinking of a house lifting project, price is the first thing on your mind. After all, the average cost of elevating your home runs around $30,000.
Of course, several factors, like house size, are going to have a significant impact on your budget. If you don’t want to build out a budget and hire everyone yourself, consider all-in-one building methods like design-build.
Here is what you need to know about cost breakdowns for a house raising project.
Home Size
When it comes to home size, it’s all about square footage. The bigger the home, the higher the cost of house lifting.
Your average 2,500-square-foot home raise will cost anywhere from $25,000 to $60,000. A smaller home, around 1,000 square feet, will run from $10,000 to $30,000.
Permits
Permits are another cost area that will vary from project to project. But, like any other construction project, it is a necessary part of the process.
Depending on where you live and other local regulatory differences, expect to pay around $1,500 for the proper permitting.
Insurance
Before you consider a project of this scope, always review your homeowners’ insurance agreement. You’ll need the proper coverage to lift your home.
Also, your contractor will need the right insurance. But, this will often be a part of their estimate.
Plumbing & Electrical
Both plumbers and electricians are critical to a house raising project. They will disconnect the utilities before the project begins and be a part of connecting them properly once the home is in place.
Replacing the Foundation
If you need to replace your foundation, anticipate a higher-than-average project cost. To fix a damaged foundation, expect to tack on an additional $20,000 to $100,000.
Adding a Basement
A basement space is a great way to add an additional room to your home, but it will cost you.
Not only will you need to lift your home, but workers will also need to dig underneath to accommodate the basement. This can cost anywhere from $10,000 to $175,000.
Pillars
If you need to add pillars to your home’s foundation, this can add an additional $1,400 to $2,100 per unit. You’ll also have to account for labor, depending on the contractor.
Cleanup
During the house lifting process, you may need to move dirt, uproot trees or rent large excavating equipment. Talk with your contractor to learn how this might affect the overall price.
Conclusion
House lifting can be a significant project for any homeowner to tackle. You’ll need to find a team of house raising specialists and set aside a significant budget.
Regardless of why you need to raise your home, get your plans right the first time with home design software.
Cedreo helps contractors, home builders and even DIYers draft streamlined floor and building plans in just a few moments. Try Cedreo for free today.



