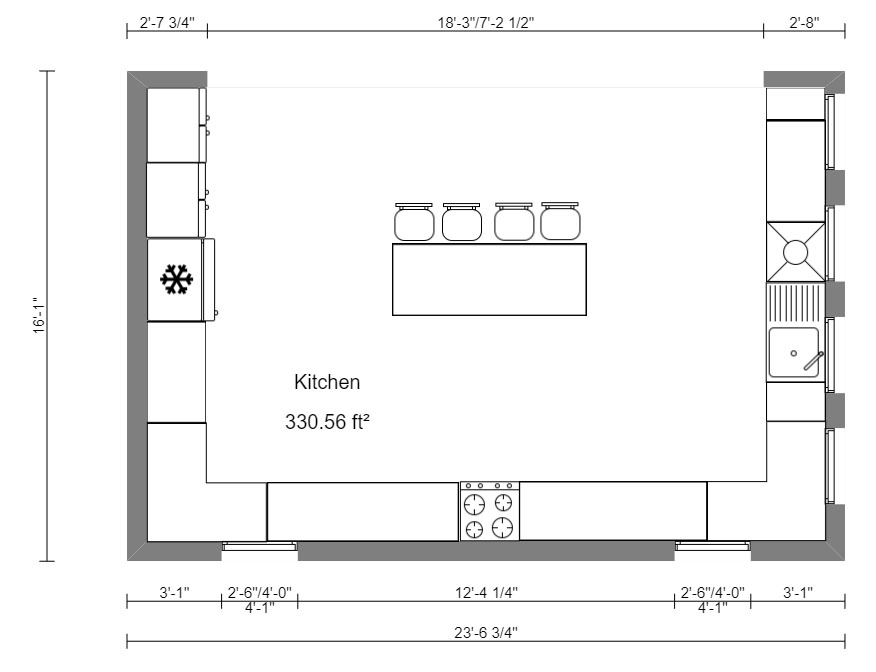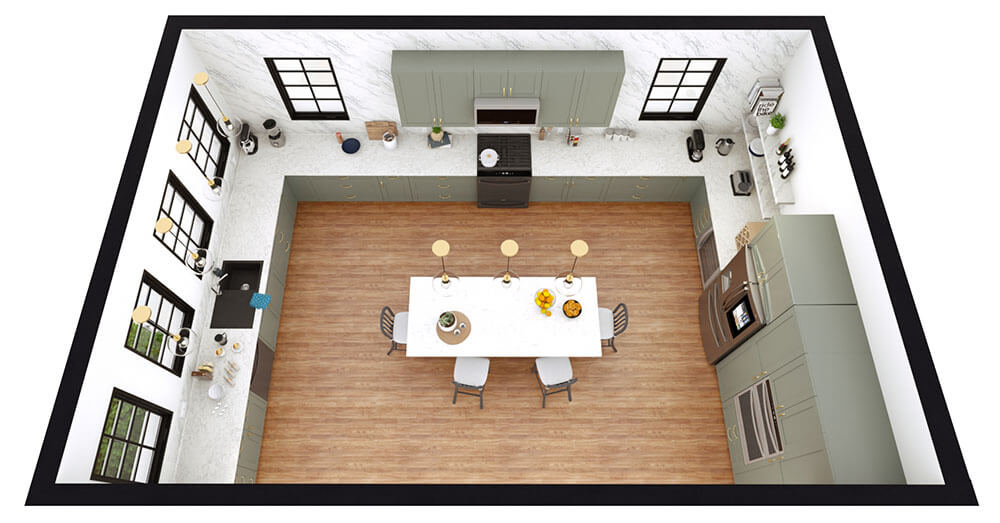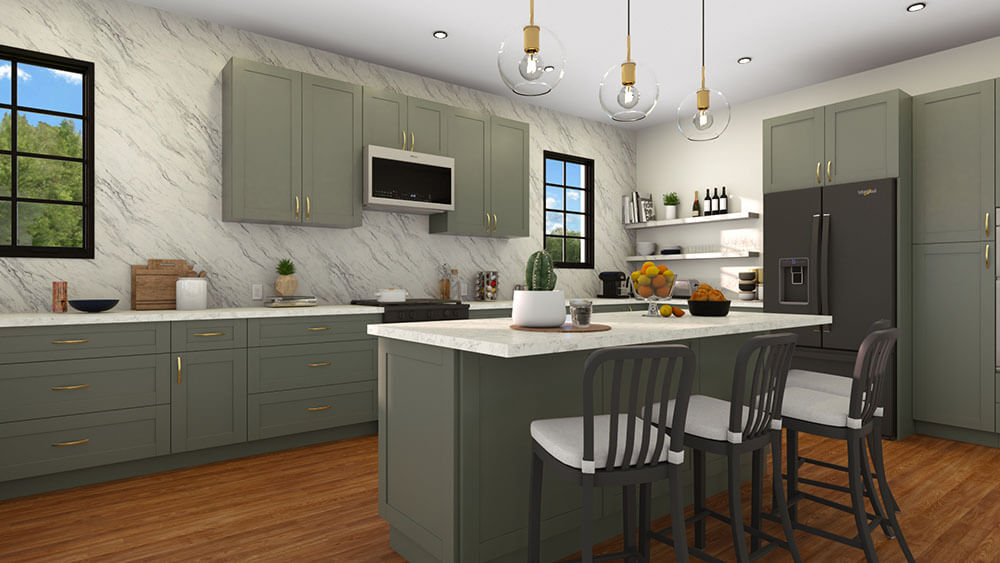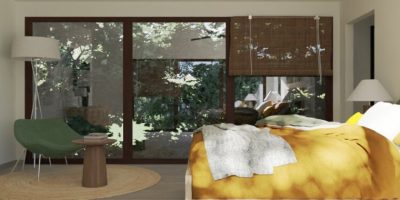Interior design drafting is an essential part of the interior design process. Without it, designers don’t have a visual representation of the home or business concept they are bringing to life for clients.
As a designer, the artist in you materializes in the form of sketches, mood boards, stylistic concepts, and themes. The professional interior designer in you creates the architectural plans. These coalesce into fully formed masterpieces.
Without the draft, the design is nothing more than a concept. But how exactly should interior designers go about creating an accurate and efficient draft? That’s what we explore in this blog post.
What is Interior Design Drafting?
Professional interior design projects will include interior design drafting as an essential step. This process begins after the client has approved the initial design concept. That’s when designers and architects can begin to create a 2D visualization of the home or commercial space they are designing, including walls, doors, windows, closets, kitchens, bedrooms, and fixtures, among many other elements.
These technical drawings must be extremely detailed and accurate. Otherwise, your client will not trust your understanding of their home, and you may make design mistakes because you don’t have a clear picture of room sizes, wall heights, and more.
Professional drafting is typically done inside interior drafting software. The tools for this function vary widely in quality, speed, ease of use, and price.
Interior Drafting vs. Interior Design
It’s important not to use the correct terminology when planning the interior design process and speaking with clients. To prevent confusion, you can explain the difference between interior drafting and interior design.
Here’s the difference: Interior design is the overall process — a term that describes the entire project from start to finish. Interior drafting is one component of that process.
Most designers begin the drafting process after the client has approved the 3D visuals, style concepts, and cost estimates. At that point, you can draft the 2D representation of the space you are designing and add each design element as a layer on top of it. This enables clients to understand how the new look will actually fit into their home, office, or other space.
Think of the interior design drawings as similar to the architectural representation of the home, while the actual conceptual design includes decor, lighting, and other features.
Types of Interior Drawing
It is important to provide a visual representation of the space you are designing. This allows teammates and clients to picture the property, give feedback, and approve the plan. But what should you include in the drawing when you are drafting for interior design?
The answer to this question will depend on the depth of the design you are creating. For example, if the plumbing system will be relevant to one or more of the interior design features you are planning, then you will want to include the pipes and other plumbing fixtures in the draft you create.
With that said, here are some of the most common types of interior drawings:
- Drawings that show the placement and dimensions of walls
- Floor plan representations that mark the locations and dimensions of doors and windows
- Drawings that display the plumbing and electrical systems
- A draft layer that shows the placement and names of furniture and fixtures that are essential to the design
Key Steps in the Interior Drafting Process
Now it’s time to learn the steps in the interior design drafting process. Below, we outline the interior drafting process that you can implement with top interior design programs like Cedreo.
Draw a 2D floor plan to scale
To start the process, you need a scaled and accurate 2D floor plan to represent the indoor space you are designing. You can begin with a blank canvas and click to draw the exterior walls. Alternatively, you can import an existing draft of the interior floor plan.

Plan spatial layout
Once you have the 2D representation of the existing floor plan, it’s time to plan the spatial layout of the newly designed space. Adjust, move, or remove interior walls, add or remove doors and windows, add new plumbing or electrical fixtures, and mark the new planned uses for rooms.
Place furniture and decor
For most designers, this is the best part. After your space is planned, you can add furniture and decor throughout the various rooms inside the space. Cedreo offers more than 3,000 pre-designed furnishings in its digital library, each of which is fully customizable.
Although most designers will have their own concepts for the furnishings and decor, Cedreo does offer pre-matched style sets that fit into the categories of Nordic, contemporary, charming, and modern luxury. Even if you don’t plan to stick with the exact items in these collections, they can provide a good starting point or placeholder to help the client understand where the project is heading.
Visualize in 3D
With the space planned and the furniture placed in a 2D visualization, you and your client can imagine what the new design will look like. But adding a 3D representation of the project can bring the details into clear focus so you and your client are on exactly the same page. With Cedreo, designers get an automatic 3D rendering of the space they are designing in 2D. You can make adjustments in both the 2D and 3D windows.

Customize surfacing and materials
The 3D visualization will help your client understand how the furnishings you have selected contribute to the overall mood of the interior space you are designing. You can adjust the look and feel of the space by customizing the surfacing and materials in the space. Choose from elegant wood, rich marble, sleek metal, and countless other surfaces and finishes for furnishings, countertops, walls, floors, ceilings, window frames, doors, and more.
Generate photorealistic rendering
When you are satisfied with your draft, the interior design drafting process is almost complete. The last step is showing it to your client and convincing them to approve it. To give them a clear picture of the work you have done, generate a photorealistic rendering of the space.

In minutes, Cedreo can generate a photorealistic rendering that allows you to take your client on a digital tour of the space and adjust mood-setting factors like interior and exterior lighting. Simply export the rendering, share it with your client, and watch their faces light up when they see what you have done for them.
Use Software to Improve Your Interior Drafting
The interior drafting process doesn’t have to be a manual, tedious, difficult ordeal. Interior designers can use software such as Cedreo to cut down on drafting times by up to 50% and create photorealistic 3D renderings that help clients visualize their dream indoor space. Satisfy more clients and close deals faster for your business with Cedreo.
Don’t waste time with slow and inefficient interior design drafting practices. Reduce your stress and give yourself an edge with both clients and competitors — get Cedreo, the only fully online interior drafting software that can take your project from start to finish in hours, not days or weeks.
It’s free to get started. Simply sign up for Cedreo’s free version with no fees and no commitments and start drafting better designs faster. To learn more about Cedreo, contact our friendly support team online.



