Office Floor Plans
Create simple 2D and 3D office floor plan renderings for your clients, and instantly convert to a stunning photorealistic design.
Create Floor Plans in 50% of the time
Save floor plans to create multiple design options
Generate photorealistic visualizations in 5 minutes
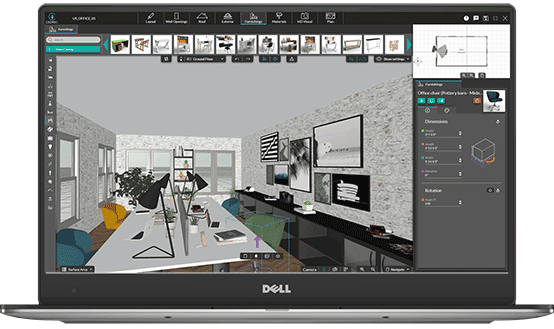
Design Office Floor Plans in Minutes
With Cedreo, you can easily design 2D and 3D layouts simultaneously that display your office floor plans’ function and beauty. Create photorealistic 3D renderings that communicate your design faster. Watch as your vision takes shape!
Learn More About Office Design Software2D Office Floor Plans
A 2D floor plan design is a flat drawing. It has zero depth and provides an aerial view of the entire space. Cedreo’s easy-to-use software allows users to create 2D office layouts in seconds.
With Cedreo you will save time in several ways. You’ll be able to import existing floor plans, export, and print to scale with a simple point-and-click. Upgrade your designs with an easy-to-access library full of features and save even more time by rendering your 2D office floor plan to 3D in real-time.
There is a multitude of features that will make your floor plan stand out. Add furniture symbols to help visualize the layout. Display measurements to show the office dimensions more clearly. You can even use a color code to clearly define zones for open office spaces.
We’ve made the process as easy as possible to showcase your vision. Take advantage of our continuous drawing feature, mirroring abilities, and resizing options. There is so much to brag about that it’s simpler if you try it out for yourself!
Learn More About 2D Floor Plans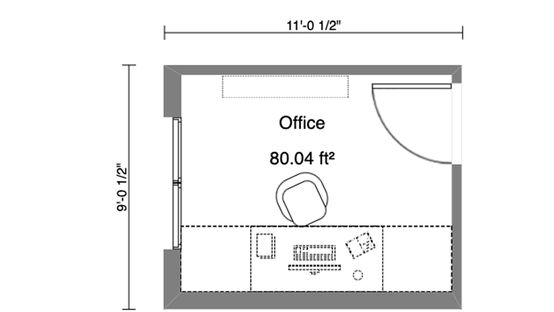
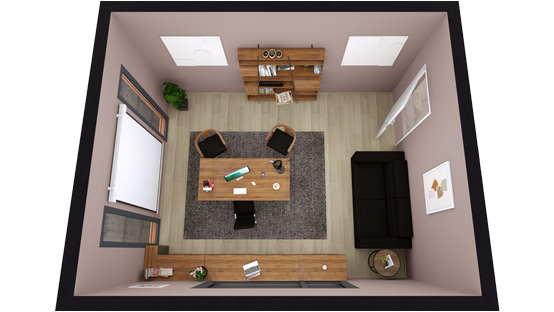
3D Office Floor Plans
In order to bring your office layout to life, you’ll want to render 2D plans into 3D renderings. There is no better way to do that than in real-time with Cedreo’s cutting-edge 3D software.
A 3D rendering adds details that can not be seen on a flat image. Show your client how one office flows into the next, how desks can be arranged, and how storage works into the overall design.
The depth of the design can be seen and understood more fully in 3D.
With Cedreo it is easy to create 3D floor plans. As you draw the design in 2D, it automatically renders, in real-time, in 3D at the top right corner of your screen. It can’t get any easier than that!
Learn More About 3D Floor Plans3D Rendered Office Layouts
In less than 5 minutes, you can create a photorealistic 3D rendering of your office floor plans with dimensions. Cedreo allows you to showcase the space with proper lighting, shadows, and textures that will help your client fully visualize the space. A 3D rendering is an immersive experience that both you and your clients will love!
The 3D product library provides access to commonly used office furniture, boardroom tables, desks, chairs, filing cabinets, and decorations to create the perfect office design.
Learn More About 3D Renderings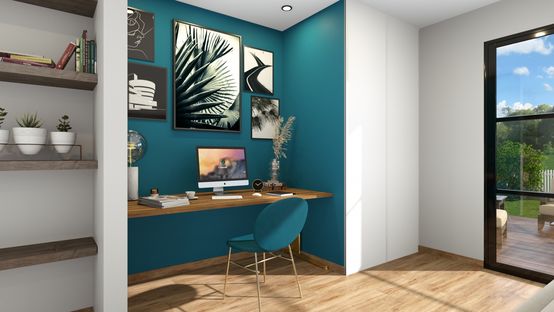
6 Important Office Layout Considerations
When creating floor plans for offices, there are 6 critical things to keep in mind.
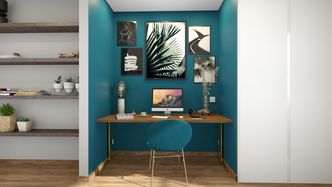
Functionality
The space needs to meet the basic needs of the company’s or individual’s mission. By understanding the mission clearly, a better space can be designed. It will also be easier to select the right office furniture.
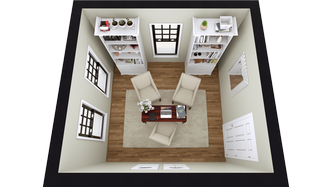
Flexibility
The new office floor plan needs to be created for today’s current needs, as well as anticipate the needs for tomorrow. Putting in permanent walls to distinguish every employee’s space may hinder future growth.
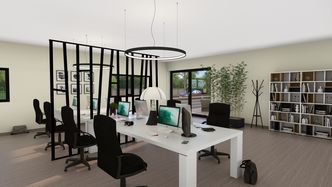
Collaboration
Is adequate space designated for collaborative activities such as meetings, presentations, and training? Placement will vary depending on the team working in that designated zone and their need for a private or closed workspace. The HR department will need a much different layout for confidential conversations than a sales or marketing team that needs to interact with one another more often.
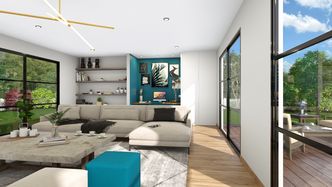
Lighting
The right lighting can impact productivity tremendously. An office space with natural lighting can also improve happiness and energy levels. It is also essential to position computer monitors so that they can be seen properly without glare and to make sure lighting is correct for video conferencing.
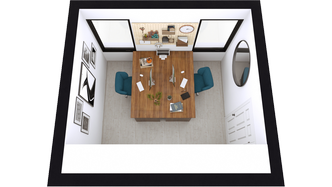
Noise
A healthy office layout plan will take into consideration the noise flow. Break areas should be out of the way to not create a distraction for those working. Designating where collaboration happens from where private calls and individual work happens will help you design natural noise barriers.
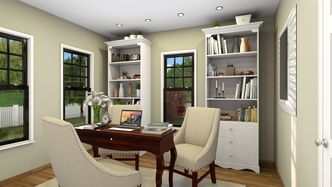
Privacy
Noise and privacy are similar. What activities take place in the office that requires a degree of privacy? Is there a place to have a confidential conversation with a client or a coworker? Will all the employees work on sensitive material that requires privacy or just one or two of them? It is important to understand the full nature of the project to create a functional office blueprint.
Office Floor Plan Examples
We’ve collected a few office floor plan examples for you to browse through. Let them inspire your new project. Many of the features you see are part of Cedreo’s extensive library. Whatever your client’s needs are for their office floor plan design, from small to big or home to communal, Cedreo has you covered.
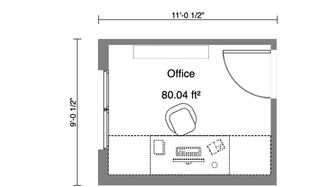
Small Office Layout
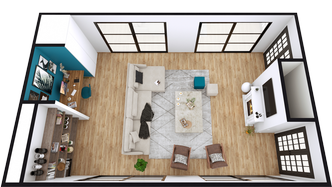
Home Office Layout
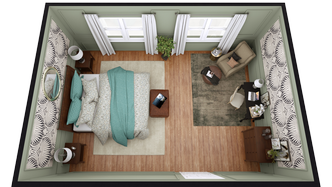
Bedroom Home Office Layout
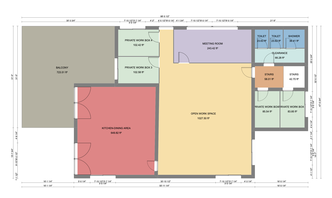
Balanced Office Layout with Open and Private Work Spaces
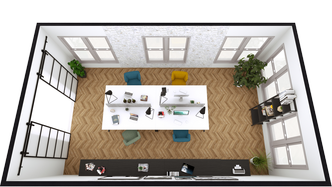
Communal Office Layout
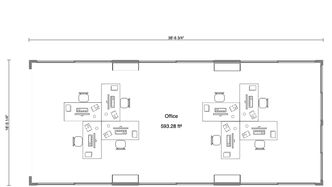
Communal Office Layout with Two Table Areas
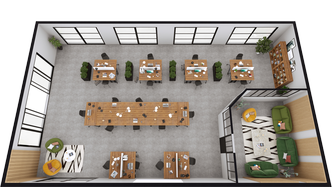
Communal Office Layout with Meeting Room
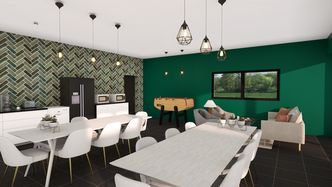
Office Kitchen and Dining Layout
Frequently Asked Questions About Office Floor Plans
Let’s discuss some frequently asked questions about office layouts and floor plans.
How do you Plan an Office Layout?
You plan an office layout by drawing the office floor plan to scale and placing each wall, door, fixed installation, and piece of furniture in its designated place.
How Long does it Take to Create an Office Floor Plan?
With Cedreo it takes mere minutes to create an office design. Upload or draw an existing office floor plan. As you make changes to walls and additions you will be able to see them render in 3D in real-time.
Are Open or Closed Office Floor Plans Better?
Whether or not your client needs an open or closed office floor plan depends entirely on the office’s function. An open office floor plan will leave room for future expansion, while a closed office floor plan provides more privacy.
What is the best Office Floor Plan?
The best Office Floor Plan takes into consideration the needs of the business as well, especially, the needs of the employees. The best office layout includes both open and closed working spaces to cater to everyone’s working style. Create multiple office floor plans with Cedreo, to choose the right one for your client.