Home Construction Design Software
Design home construction projects in minutes, without a CAD background.
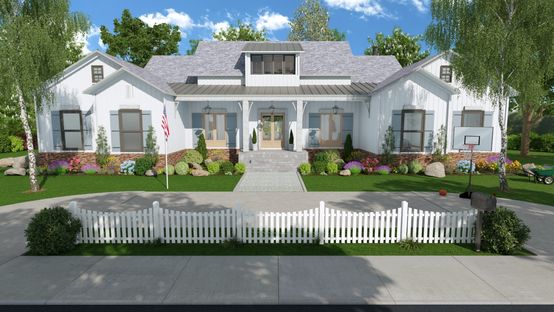
Construction Design Software Made for Professionals
Cedreo’s home construction design software enables home builders, designers, and remodelers to create complete, comprehensive home designs — in 2D and 3D — quickly.
Cedreo is designed for professionals who want to spend less time drafting and less money on design costs while growing their business and closing more deals in less time. We have poured years into making our software the best there is because we know how important efficiency and reduced costs are in the construction industry.
Create 2D Construction Floor Plans
No contractor design software is complete without a detailed, accurate 2D floor plan creation feature. Cedreo enables you to create complete 2D floor plan projects in half the time of typical construction drawing software. Quickly draw walls and corners, define room dimensions, add room labels, and drag and drop 2D symbols to create a complete 2D design.
Learn more about 2D Floor Plans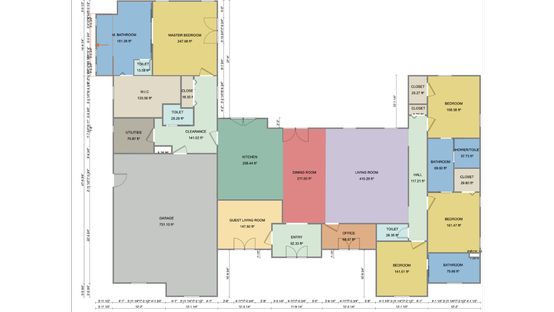
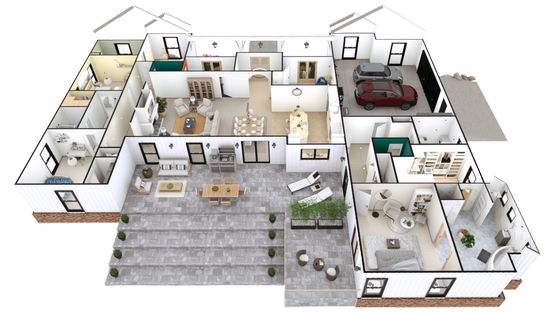
Visualize Designs in 3D
Visualize your 2D design in 3D as you draw with Cedreo. The 3D window allows you to see your design in 3D in real-time as you draw in the 2D window. This saves you time in the drafting process and tons of money on professional 3D renderings.
Learn more about 3D Floor PlansGenerate Photorealistic 3D Renderings
With one click and just a few minutes, you will get a breathtaking photorealistic rendering of your completed 3D home design from Cedreo. This gives you a high-quality visual representation of your design that makes your clients feel like they’re actually inside the completed building. In construction, there’s no better sales tactic than showing clients exactly what they will get if they work with you.
Learn more about 3D Renderings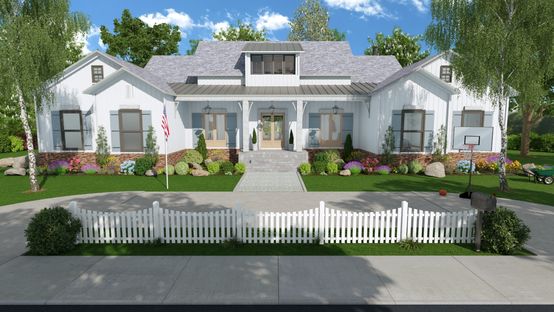
Construction Design Software for Any Room or Layout
As a busy home builder, you need an all-in-one design solution that saves you time, money, and headaches. From detailed 2D floor plans to complete 3D construction projects, Cedreo can do it all. See below for all the proof you’ll need, or give Cedreo a try for free and with no obligation today.
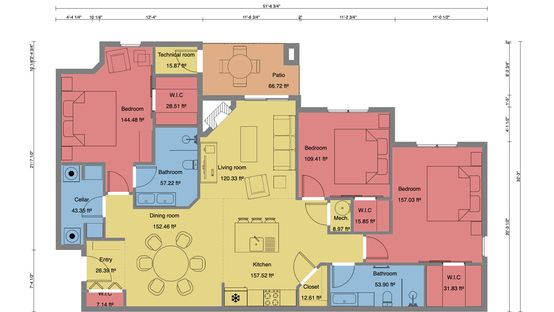
2D House Plan
2D house plans show the layout of the home along with technical symbols and dimensions.
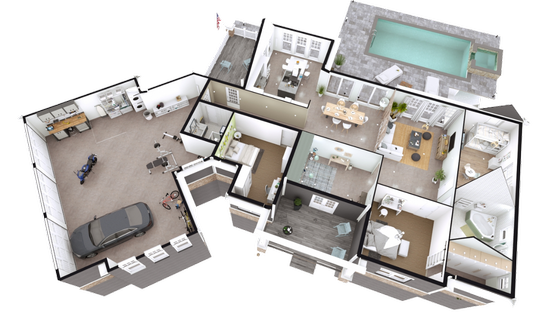
3D House Plan
3D house plans bring your 2D plans to life with custom surface coverings, furniture, and home decor.
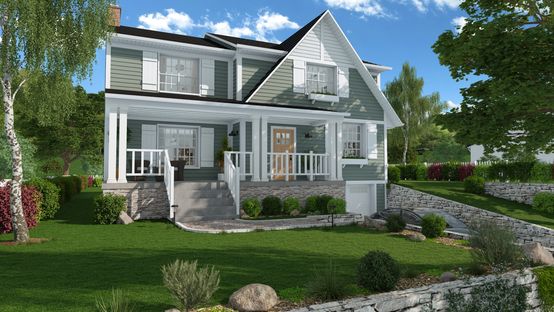
3D Exterior Rendering
3D exterior renderings show clients what the home will look like from the outside and its curb appeal.
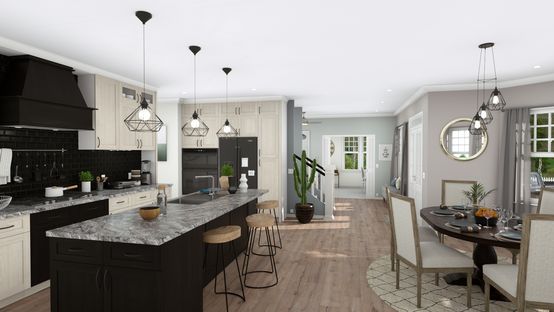
3D Interior Rendering
3D interior renderings let clients see what living in their new home will be like.
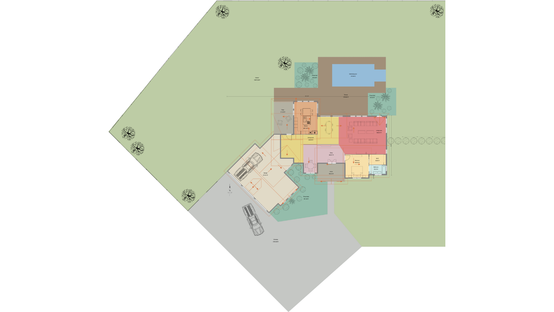
2D Landscape Plan
2D landscape plans show the layout of the landscaping plans including plants, patios, hardscapes, and decks.
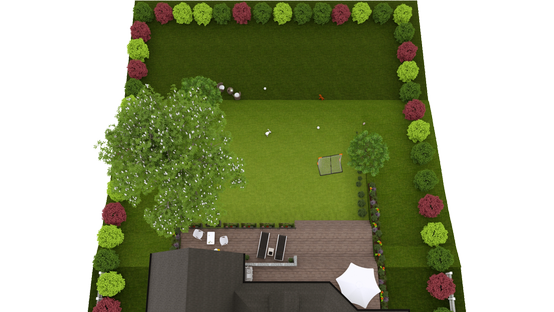
3D Landscape Plan
3D landscape plans bring your 2D drawing to life, showing off the gardens, patios, swimming pool, and more.
A Complete Online Toolkit for 3D Home Construction
Cedreo is packed with features meant to speed up the drafting process, bring your design quality to the next level, and grow your revenue. With our home construction design software, you can create a complete 3D home design in two hours or less.

Import Floor Plans
Import any existing floor plan in JPG or PNG format and trace your walls over it to get the measurements exactly right in minutes.

Draw & Print to Scale
Download any floor plan you draw as a PDF and print it to perfect scale with your exact printing specifications. Quick, easy, and accurate.

Resize Home Layouts
Adapt any existing project to fit your new clients’ expectations by moving walls and partitions to resize rooms or changing the size of the whole project at once.

Use Continuous Drawing
Continuously draw your entire 2D home design by left-clicking to create corners and angles. Save time and close more deals.

Get Area Calculations
See the living area calculation for every room directly on your floor plan, or view the total area of your design in the accompanying table.

Add a Roof in One-Click
Choose the roof type for your design and add the entire roof in a single click. The roof appears automatically, and you can customize it from there.

Access Multi-Level Planning
Create multi-level homes with ease to turn a typical home design into an architectural work of art. Show or hide each level as you work and create your 3D renderings.

Customize Interior & Exterior Surface Coverings
Take your pick from more than 3,500 surface coverings for everything from the roof to the countertops. Customize to make your design picture-perfect.
Construction Design Software That Saves You Time and Money
Communicate Better
Don’t just tell your clients what their project will look like. Show them with Cedreo, and close more deals.
“ I love all the well thought out accessories it includes, it has helped our clients see what their home will look like before we start the building process. Thank you Cedreo!” – Courtney S.
Get It Done
Wasted time is never good for your construction business. So, don’t waste time in your construction drafting software. Get started fast and finish fast.
“We were able to start with just a blueprint and work up to furnishing and materials in one afternoon!” – Vanessa S.
Skip the Learning Curve
Cedreo — no CAD knowledge required. All you need is a vision for your floor plan and project. The rest will come naturally when you use Cedreo.
“Terrific platform for creating spaces without the steep learning curve experienced with other products. A simple user interface mixed with excellent customer service makes Cedreo a great addition to any building professional looking to expand their business.” – Robert R.
Save Money, Make Money
With Cedreo, you save on design labor costs and the cost of 3D renderings, and you make more by closing more deals and getting the projects done faster.
“Cedreo helped us increase the output of renderings, decreasing overall costs of labor per customer.” – Sebastjan S.

