As a builder, remodeler, or interior design professional, you know that a well-designed bathroom can be a game changer. In this guide, we delve into the world of bathroom aesthetics and functionality, offering you a variety of styles and practical tips to enhance your projects.
From small powder rooms to luxurious master baths, you’ll get inspiration and practical advice to make every bathroom you design both stunning and functional.
Plus, we’ll give you a sneak peek at how Cedreo home design software can streamline your design process and help you close more deals! Let’s start with some popular bathroom styles.
Popular Bathroom Styles & Design Ideas
Every great bathroom design begins with the right style. Whether your client prefers a modern look or a traditional feel, understanding various bathroom styles is key to creating a space that meets their needs and wants. Here are some popular bathroom styles to inspire your next project.
Transitional
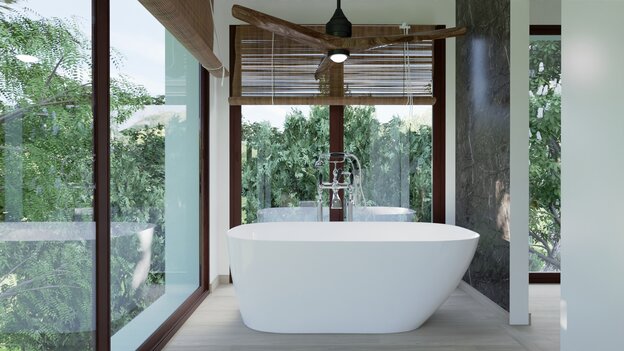
The transitional bathroom is all about balance. It’s the ideal blend of traditional elegance and contemporary sleekness. Think classic lines paired with modern fixtures. Or imagine a neutral color palette with occasional pops of color and a focus on understated sophistication. This style is perfect for clients who appreciate both the past and the present.
Modern
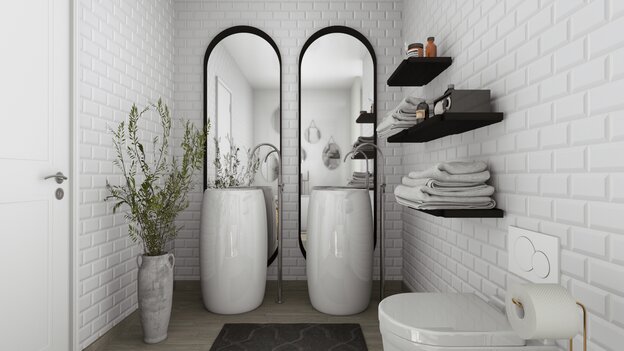
Modern bathroom designs are characterized by their clean lines, minimalistic approach, and emphasis on function. Materials like glass, steel, and sleek tile play a big role and are often combined with a monochromatic color scheme. This style is perfect for urban dwellings or clients who love a streamlined look.
Traditional
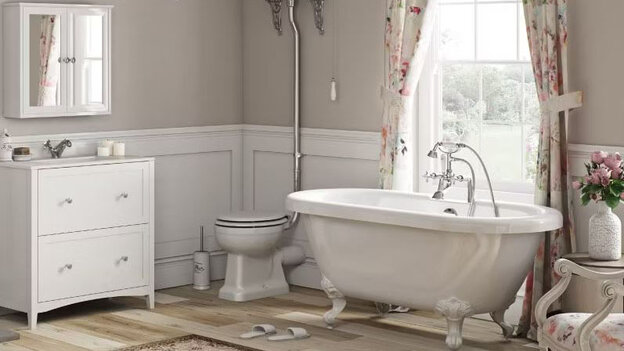
Traditional bathrooms project timelessness and comfort. They often feature classic details, rich color schemes, and ornate fixtures. You’ll see a lot of claw-foot tubs, wood accents, and floral or damask patterns. This style suits clients who want a warm and nostalgic feel in their bathroom.
Contemporary
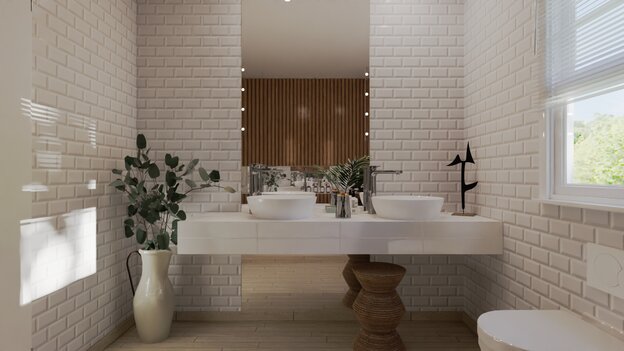
Contemporary design is all about what’s “in” now. This style is fluid and often reflects current trends. So expect to see innovative materials, unusual shapes, and bold colors. It’s ideal for clients who enjoy a dynamic, ever-evolving space that reflects current trends.
Farmhouse
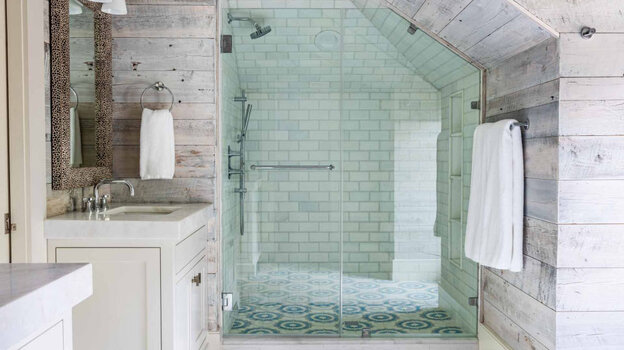
The farmhouse style brings a rustic, cozy charm to the bathroom. It combines vintage elements with modern functionality. Natural materials like wood and stone work together with fixtures in antique brass or copper to create a warm, inviting atmosphere. It’s perfect for clients who love a mix of old and new with a cozy, country feel.
By understanding and utilizing these styles, you can create bathrooms that are not only visually appealing but also resonate with your clients’ personal tastes.
Bathroom Layouts For Any Size
A well-planned layout is the backbone of any successful bathroom design. It’s about making the best use of available space while ensuring functionality and style. Let’s explore some versatile bathroom layouts that cater to different needs and sizes.
Full Bathroom
The full bathroom is a complete package with a sink, toilet, shower, and bathtub. Ideal for family homes, this layout offers complete functionality. When designing a full bathroom, consider creating a balance between the bathing area and the vanity space. Go with smart storage solutions to keep the space clutter-free and maintain an open, airy feel.
Half Bathroom/Powder Room
Half bathrooms, often referred to as powder rooms, usually consist of just a sink and toilet. They are perfect for guest use or small spaces. In these layouts, focus on maximizing the limited space with smart design choices. Use things like bold wallpaper, unique fixtures, or a striking vanity to make the small space feel special and well thought out.
Master Bathroom
The master bathroom is a private retreat for homeowners. It’s often larger and usually includes luxurious elements. When designing a master bath, consider including double vanities, a large shower, and maybe a freestanding tub. Try to create a relaxing and spa-like atmosphere where function meets luxury.
Bathroom/Laundry Combo
Combining a bathroom with a laundry area is a growing trend, especially in smaller homes or apartments. This layout requires careful planning to ensure both functions can coexist harmoniously. Go with stackable washer and dryer units to save space. And consider waterproof cabinetry for storage. The idea is to maintain a cohesive design that serves both purposes without feeling too cramped.
Each of these layouts presents unique opportunities and challenges. Check out some bathroom ergonomics factors that can help you customize each layout to your clients’ lifestyles.
Bathroom Ergonomics For Every Lifestyle
An ergonomic bathroom design considers factors like movement flow, ease of use, and safety. This helps ensure the space caters to the lifestyle and needs of its users. Here are some bathroom design ideas for incorporating ergonomic principles into your bathroom designs.
Space Optimization for Small Bathrooms
In smaller bathrooms, every inch counts. Focus on creating a layout that maximizes space without compromising comfort. Consider using wall-mounted fixtures, sliding doors, or corner sinks to free up floor space. Ergonomic design in small bathrooms also means ensuring there’s enough clearance for door openings and easy access to all fixtures.
Comfort Features in Luxury Bathrooms
For luxury bathrooms, ergonomics can be about indulgence and extra comfort. Heated floors, towel warmers, and ergonomically designed bathtubs offer a spa-like experience. Just make sure you place these features to allow for easy movement and accessibility.
Accessible Design for Mobility Needs
Designing for accessibility is crucial in creating an inclusive space. This could include installing grab bars, a walk-in shower with a bench, and ensuring the bathroom is wheelchair accessible. The layout should provide ADA clearances for ample turning space and easy access to all fixtures.
Kid-Friendly Bathroom Ergonomics
When designing for families, consider the needs of younger users. Lower sink heights, step stools, and non-slip surfaces can make the bathroom more usable and safer for children. Also, consider using durable materials that can withstand the rigors of a busy family life.
We’ve considered the layout aspects of bathroom design. What about the cost? Keep going in the next section.
How Much Does a Bathroom Remodel Cost?
A key question for any bathroom remodel is: “How much will it cost?” This section breaks down the costs involved in a bathroom remodel to help you and your clients set realistic budgets and expectations.
Budgeting for Basic Upgrades
Basic upgrades might include things like painting, updating fixtures, or replacing a vanity. These are cost-effective ways to refresh a bathroom without a complete overhaul.
COST: Typically, basic bathroom remodels can range from a few hundred to a couple of thousand dollars, depending on the materials and fixtures chosen.
Costs of Mid-Range Remodels
Mid-range remodels often involve more substantial changes, like new flooring, a new bathtub or shower, and updated lighting and ventilation.
COST: These remodels can cost anywhere from several thousand dollars to upwards of ten thousand, influenced heavily by the quality of materials and complexity of the work.
Investing in High-End Bathroom Features
High-end remodels are where luxury meets customization. Think of heated floors, custom cabinetry, high-quality stone countertops, and advanced tech features.
COST: These renovations can start from the tens of thousands and go upwards, depending on the level of luxury and customization desired.
Saving Costs with Smart Design Choices
Strategic planning can help save costs without compromising on quality or aesthetics. What are some of the biggest ways to save?
- Go with cost-effective materials that mimic high-end finishes
- Focus on updates that add the most value
- Try to avoid having to move the location of the plumbing
- Optimize the existing layout to avoid expensive structural changes.
Sticking to a budget is one challenge when it comes to bathroom design. What are other challenges you may encounter? Check out the next section.
Bathroom Design Challenges
Let’s explore some common design challenges and a few strategies to overcome them.
Navigating Plumbing Constraints
Plumbing can often dictate the layout and design of a bathroom. Working around existing plumbing can be challenging, especially in renovations. And while relocating fixtures can open up new design possibilities, it can also significantly increase costs.
Tips: Thoroughly assess the existing plumbing setup and consider its impact on your design choices. Try to stick to the existing layout if at all possible.
Maximizing Storage in Limited Spaces
Storage is a critical component of bathroom design, particularly in smaller spaces.
Tips: Try some creative solutions like built-in niches, floating vanities or mirrored cabinets that can provide ample storage without cluttering the space. Maximize storage with an efficient use of vertical space and by choosing multi-functional fixtures.
Balancing Aesthetics with Functionality
Striking the right balance between a visually appealing design and practical functionality can be a challenge.
Tips: From the very beginning, make sure you have clear, open communication with your clients about what they want to achieve with their bathroom. Try to choose materials that are not only attractive but also durable and easy to clean. Make sure the aesthetic elements don’t encroach on the overall flow of the space to allow for easy movement and accessibility.
Handling Ventilation and Lighting Issues
Proper ventilation and lighting are essential for a comfortable and safe bathroom. It can be challenging to provide adequate natural light in smaller or internal bathrooms. It’s also a challenge to provide effective ventilation that prevents mold and dampness.
Tips: If your small bathroom does have a window, make the most of it by keeping window treatments minimal. Use mirrors to reflect light. Choose a small but powerful exhaust fan.
Best Bathroom Design Software
When selecting bathroom design software, look for features that enhance your creative process and improve project management.
Here are 4 to look for:
- Intuitive User Interface: Ensures ease of use, even for those new to digital design tools.
- High-Quality 3D Rendering: Offers realistic visualizations of bathroom designs that wow your clients.
- Extensive Fixture and Material Library: Provides a wide range of design elements to experiment with different styles.
- Cost-Estimating Integrations: Quickly turn a design into an estimate with automated tools.
Why Choose Cedreo?
More housing professionals are turning to Cedreo because of its unique combination of easy-to-use features like these:
- User-Friendly Design: Create 3D designs even with no prior design experience.
- Real-Time 3D Views: Get immediate visualization of design changes.
- Comprehensive Material Library: Choose from 1,000s of different materials, fixtures, and finishes.
- Cost-Estimating: With cost-estimating integrations, you can quickly give clients an idea of the total cost and even let them choose more expensive options that will earn you more money.
- PRO-Level 3D Renderings: Get HD visualizations you can add to your project presentations that help you win more clients.
With a FREE version, you’ve got nothing to lose. Sign up for Cedreo today and see how it can help streamline your next bathroom design.
Top Tips for Amazing Bathroom Designs
Here are 5 key takeaways from this article that will help you as a designer, builder or remodeler tackle your next bathroom design project.
- Style Selection Matters: Choose a bathroom style that resonates with your client’s taste whether it’s modern, traditional or something in between.
- Efficient Layouts Are Key: Optimize bathroom layouts to suit the space and user needs, from full bathrooms to space-saving powder rooms.
- Focus on Ergonomics: Prioritize comfort, safety, and accessibility in your designs in order to tailor the space to different lifestyles.
- Budget Wisely: Understand the cost implications of different remodel levels — from basic upgrades to luxury overhauls — and then plan accordingly.
- Tackle Design Challenges Creatively: Address common design challenges such as plumbing constraints and storage needs with innovative solutions.
Final Tip! – Streamline your bathroom design process with Cedreo home design software. Designed for professionals like you, it offers the features you need — intuitive 3D modeling, a comprehensive materials library, and real-time rendering capabilities.
Try Cedreo for FREE today and experience a more efficient, accurate, and client-friendly design process.



