Apartment Floor Plans
Use powerful home design software
to create attractive apartment and condo plans that work for you and your clients.
Create entire floor plans in 50% of the time
Easy-to-use features for any level of designer
Generate stunning 3D visualizations in just 5 min
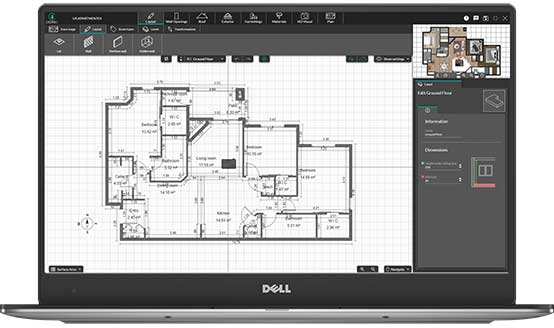
Draw Spacious Floor Plan Layouts in Minutes
With Cedreo, it’s never been easier to create stunning apartment plans — studio apartments, one bedroom, and spacious double occupancy apartments. Our intuitive tools and extensive library of furnishings are perfect for remodels and redecorating. With professional 2D & 3D floor plans, your clients can easily envision their new space so you can close deals faster.
Learn more about Floor Plan Software2D Apartment Plans
2D apartment layouts show the space from above and include dimensions, door and window openings, stairs, closet space, kitchen and dining layout, and other details that help clients envision the completed space. Cedreo’s continuous drawing function lets you draw a room in just a few clicks while instantly viewing updated measurements and surface areas. Easily add doors, windows, furniture symbols, and color-coding to help clients understand.
Learn more about 2D Floor Plans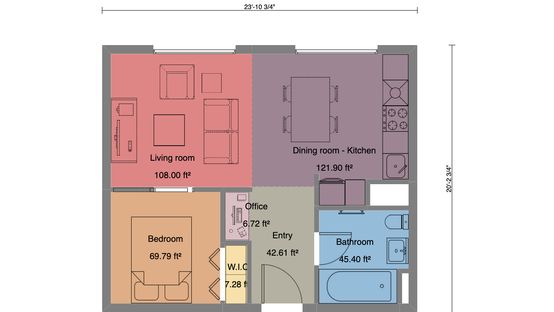
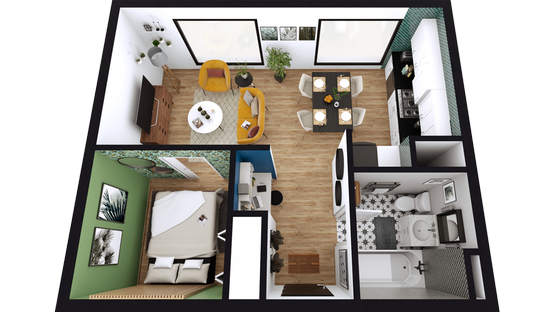
3D Apartment Plans
From one bedroom apartment floor plans to large open layouts, 3D plans give your clients additional details and a virtual glimpse of the finished unit. Use Cedreo’s 3D plans to quickly present design ideas tailored to their unique needs. With our extensive design library, you can add endless combinations of colors, materials, furniture, and decorations to your 3D plans.
Learn more about 3D Floor Plans3D Apartment Visualizations
Cedreo Software helps you take your 2D and 3D plans a step further with our advanced rendering technology. 3D renderings can help bring your client’s units to life so they can see where your business can take them. Visualization is key and it is usually more likely followed by a closing deal! Sold!
Learn more about 3D Renderings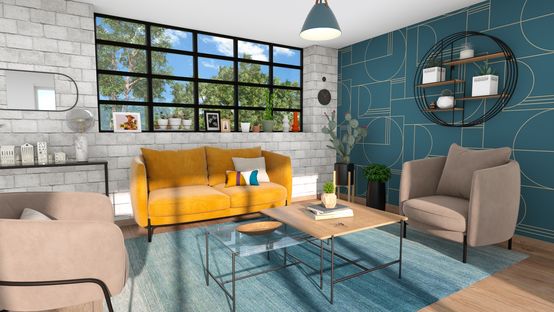
6 Key Apartment Floor Plan Considerations
Here are a few important factors to consider when drawing your client’s apartment floor plan.
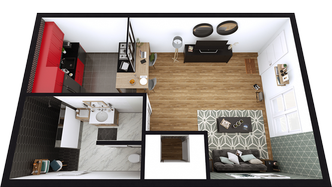
Define the space
Apartment dimensions are what is going to define the entire layout of the living space, from the technicalities of your floor plan to the furnishing step. You can easily modify the apartment floor plan by moving, deleting, and re-drawing walls where necessary.
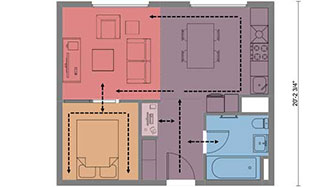
Foot Traffic
Room placement greatly influences foot traffic and must be convenient and easily accessible. Foot traffic must also be considered when furnishing your client’s interior. With our 3D rotation for our objects, you can re-position any product to optimize the space.
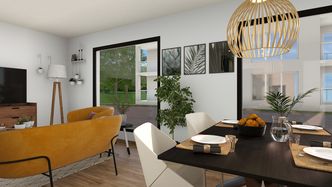
Window Placements
Window placements impact where interior light sources are placed and how the general interior space is perceived. You can choose from a wide range of windows and resize them accordingly to fit your house.
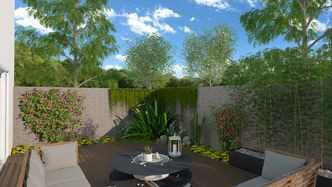
Balconies
Including balconies in your apartment floor plans acts as an outdoor extension of your client’s living space. Not only does it increase the value of the apartment floor plan but also the living quality.
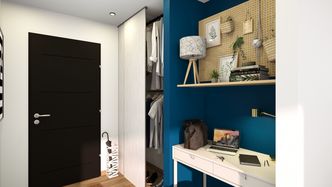
Storage Space
Whether big or small, storage space is crucial for apartment floor plans. Choose from a wide range of storage products in our 3D library, or draw built-in storage using our layout step!
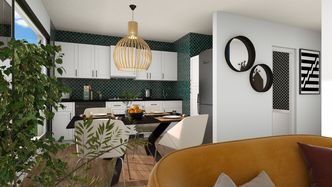
Interior Design
You can visually optimize your designs to add value to your business proposal. Make the most of our 2D and 3D floor plan views, and add that special touch with some photorealistic 3D renderings.
Apartment Floor Plan Ideas and Examples
To help you get inspired here are some apartment floor plan ideas.
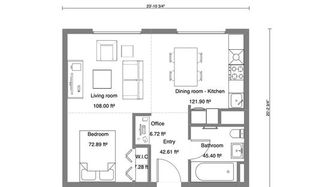
Studio Apartment
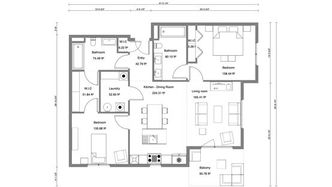
One bedroom apartment

2 bedroom apartment
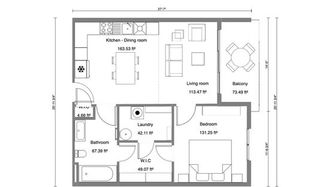
Apartment floor plan with balcony
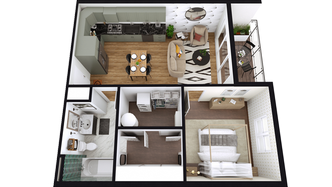
Apartment with multiple bedrooms
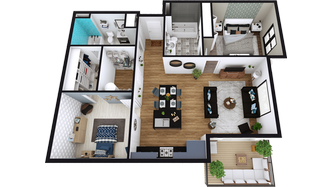
Open floor plan apartment
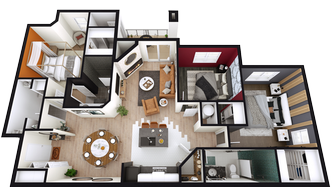
Apartment with extra amenities
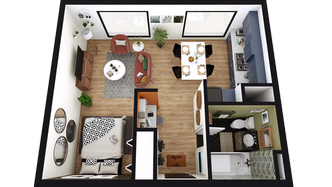
Small apartment plan
Apartment Floor Plan FAQs
Can I Use Cedreo for an Apartment Remodel?
Absolutely! You can import an already existing floor plan, trace over it, and alter the living space to complete a new and improved layout.
Why is Customization Important?
The more you go into detail when designing your apartment floor plan the easier it is for you and your client to visualize the construction project and collaborate on making sure they have what they need for their website, and marketing materials to attract their residents.
Who uses online apartment design software?
Home builders, remodelers, and contractors, who need apartment layouts to present construction projects use online apartment design software. Also, a leasing ambassador may use it to present different unit types, unit location, and parking garage.
Is there a limit on apartment layouts I can create?
Nope! With Cedreo you can create so many floor plans! Duplicate and show multiple examples.