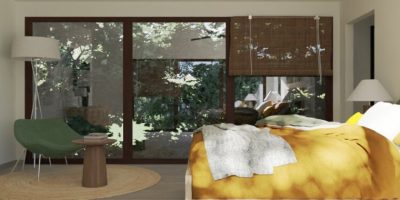Learning how to read a set of architectural blueprints can be challenging. There are so many lines, notes, and symbols…it can make your head spin.
So let’s tackle an important part of any set of home plans — housing elevations.
In this 5-minute read, you’ll learn…
- What is a house elevation?
- Why are home elevations important?
- Plus, an easy way you can create building elevations for your projects.
Let’s get started!
What are Housing Elevations?
An elevation is a 2D image of one side of the home’s exterior.
For example, imagine you’re standing directly in front of the house. That view would be the front elevation. The same goes for if you were facing either side or the back of the house.
However, there’s one important difference between your first-person view and the elevation view of a house.
Your view has perspective. Parts of the house that are closer to you appear larger. Then lines angle slightly as they reach parts of the house that are farther from you.
But with exterior elevations of homes, all perspective is flattened. The elevation drawing removes any such distortion to create a flat 2-dimensional view of that side of the house.
So what is the purpose of creating an elevation drawing like that? See more in the next section.
What is the Purpose of a House Elevation Plan?
Showing each side of a house on a flat, 2D drawing is important for the design team, builders, and local code offices. Just like a 2D floor plan, there’s no distortion, so it’s easier to convey important design info.
Here’s some of the information that a house elevation plan shows.
- Overall view of how the finished house will look from the outside
- Appearance, size, and position of the windows
- Appearance, size, and position of any exterior doors
- Height of the home, including marks to show the height of each floor
- Roof pitch
- Exterior finishings (siding, roof type, trim, flashing, etc.)
- Other exterior features like porches, decks, stairs, railings, and chimneys
- Finished ground level
What are the Different Types of Housing Elevations?
New house elevations usually come in 4 parts – front, back, left, and right elevations. If you know how the home will be positioned on the property, you can also label them as north, south, east, and west. Here’s what you can expect to see on each.
Front elevation
Front elevations of homes usually show the main entrance, front porch, and any other design elements associated with the front entrance to the home. With many residential homes, the front elevation often shows the garage and materials used on the home’s facade.
Back elevation
The back elevation shows an exterior view of the home’s rear. On this elevation, you’ll usually find rear entrance doors as well as a back patio or deck. And in the case of homes with walkout basements, you’ll also see how the ground slopes in relation to the first floor and the foundation.
Left elevation
The left elevation shows design elements from the side of the house. Depending on the house design, you might find windows, side doors, or even garage doors.
Right elevation
The right elevation shows a 2D view of the exterior opposite what is shown on the left elevation.
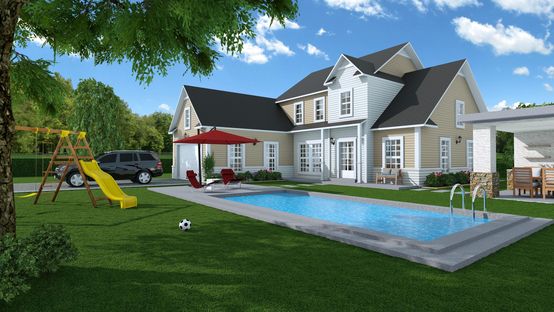
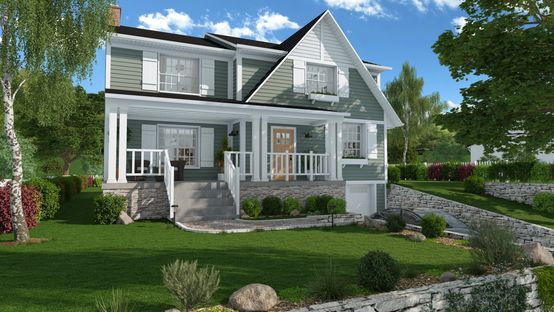
5 Main Elements of House Elevation Plans
To properly create and read housing elevations, it’s important to understand these 5 main elements you find on these plans.
Title and scale
The title tells you which side of the house you’re looking at. It’ll usually be labeled something like “Front Elevation” or “North Elevation” (if the architect knows how the home is positioned on the property).
The scale is important for printed plans. Basically, it tells you how the drawing on paper will compare with the real home once it’s built. The most common scale used for residential construction is 1/4”=1’0”. That means every 1/4-inch on the printed drawings represents 1 foot in reality.
Doors and windows
Housing elevations always show doors and windows. In addition to the exact size and position of each window, elevations also show window treatments like trim, grills, and shutters.
Roof type
Elevations show the roof pitch so you know how steep the roof is.
The roof pitch symbol shows two numbers — the rise and the run. The run number refers to a horizontal length and is usually 12 feet. The rise is the number of feet the roof rises vertically along the run distance. So a 4/12 pitch means that for every 12 feet of horizontal distance, the roof rises 4 feet.
In addition to the pitch, certain elevations can also show the primary roofing materials like shingles, metal, or tile roofing.
Elevation markers
Elevation markers show the height of each level in the home. They’re usually drawn as dashed lines that correspond with the top plate of a framed wall and the level of the subfloor on the next level.
Ground plane
The ground plane shows the approximate location of the ground next to the home. In most cases, to comply with code requirements, the ground level will be shown at least several inches below the top of the foundation. However, this can change somewhat based on the final grading done by the contractor.
How to Draw Housing Elevations
Looking for an easier way to create your own housing elevations? Creating them by hand or with complicated CAD software can be tedious. That’s why more home builders, remodelers, and architects are turning to design software like Cedreo.
Check out these steps to see how you can create 3D house elevation designs faster than ever with Cedreo.
Draw main floor walls
In order to create home elevations, you first need a floor plan. Fortunately in Cedreo, you can create floor plans with just a few clicks. Its intelligent drawing tools work with you to make creating the floor plan as painless as possible.
If you’re working off of an existing floor plan, just import it to Cedreo as an image, set the scale, and trace over it to get started.
Adjust wall thickness and height
Click on the walls and confirm the thickness and height are correct. The measurements are already set to normal heights and thicknesses for residential construction, so for standard designs, you may not need to change anything.
Add windows and doors
Head to the wall openings tab and choose from a variety of doors and windows. Drag and drop them to their positions on the walls. As you position them along the walls Cedreo shows you the distances to either end of the wall. That makes it really easy to position them properly without having to use other measuring tools.
Add a roof
Now head to the roof tab and select the type of roof you’d like. Choose from a simple gable roof or the multi-slope roof option for more complicated designs.
Finalize dimensions
Double-check all the dimensions. For top-down 2D floor plans, you can also add or remove dimension markups from the final plan.
Customize exterior surface coverings
Go to the materials tab, open the design catalog, and choose from thousands of different combinations of materials for the exterior — siding, roofing, landscaping, and more.
Draw exterior objects
Can’t find what you’re looking for in the catalog? Go to Materials > Shape so you can add custom shapes and then cover them with any material in the design library.
Generate photorealistic rendering
Traditional housing elevations can be difficult for many clients to understand. That’s why Cedreo helps you create photorealistic 3D images of the home’s exterior. Just select a viewpoint, adjust the lighting settings, and submit it for rendering. In 5 minutes your 3D housing elevation will be ready to impress clients!
Example of Home Elevation Designs
Check out some examples of real 3D house elevation plans created with Cedreo.
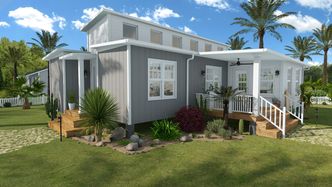
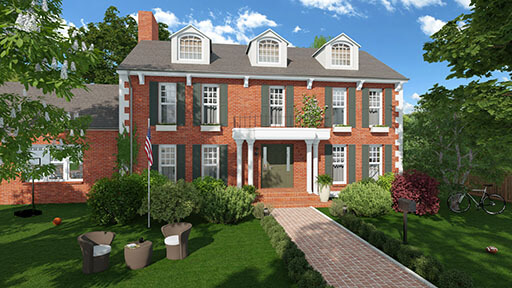
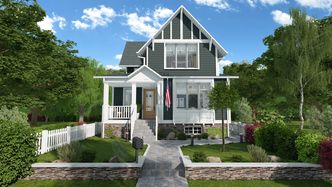
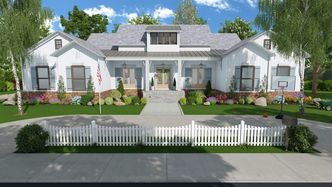
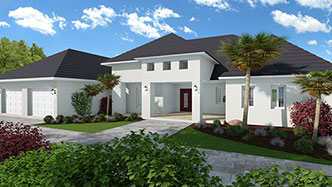
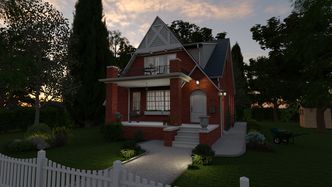
Create Professional House Elevations in Less Time
Housing elevations are an important part of any home design. But for design presentations that impress clients and help you close more deals, it’s best to go with full-color 3D elevation views.
The easiest way for you to create them is with Cedreo.
- Draw floor plans in minutes, not days
- Get photorealistic 3D renderings for more than just elevation views
- Save time. Save money. Close deals faster!
With a FREE trial, you’ve got nothing to lose. Start using Cedreo today!

