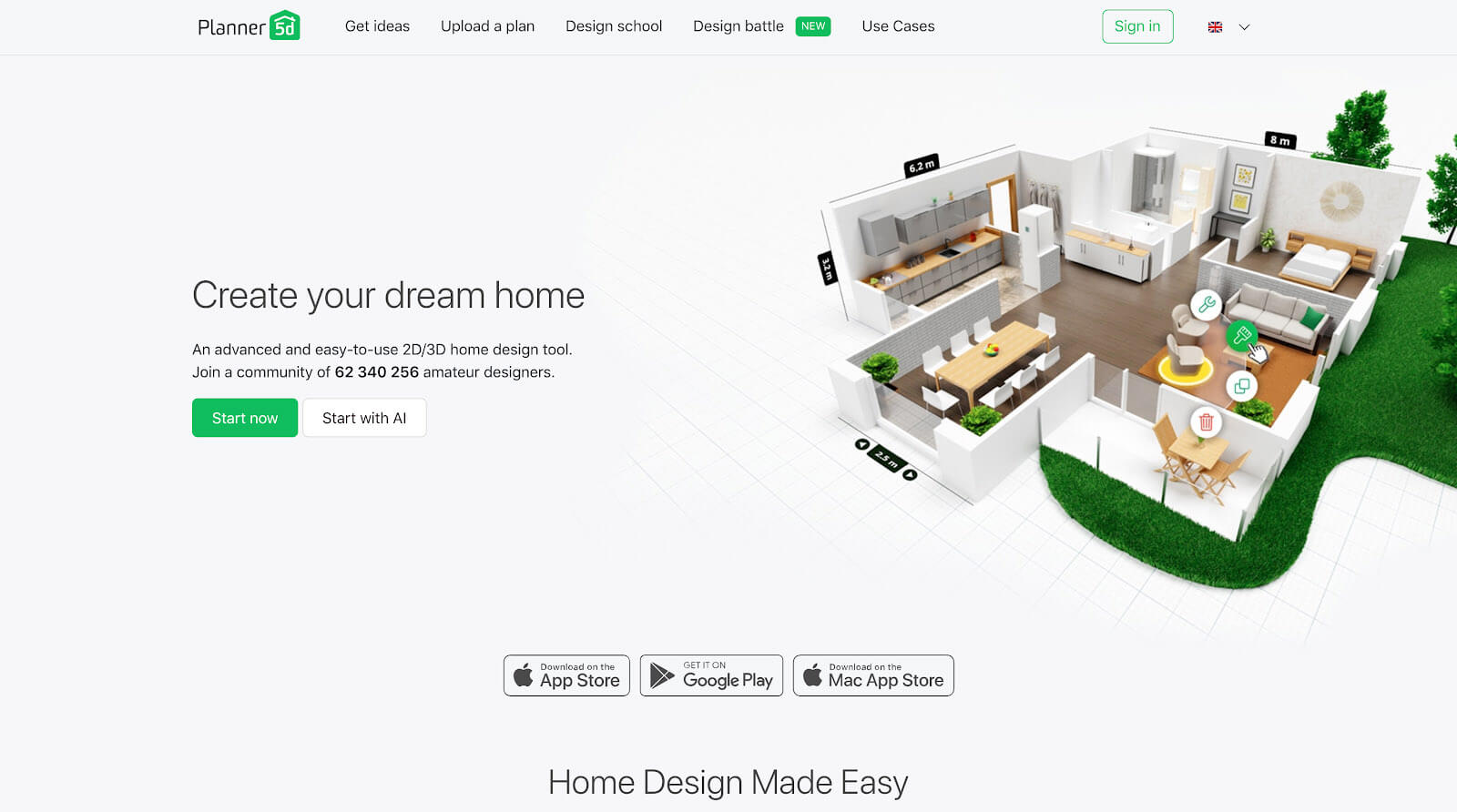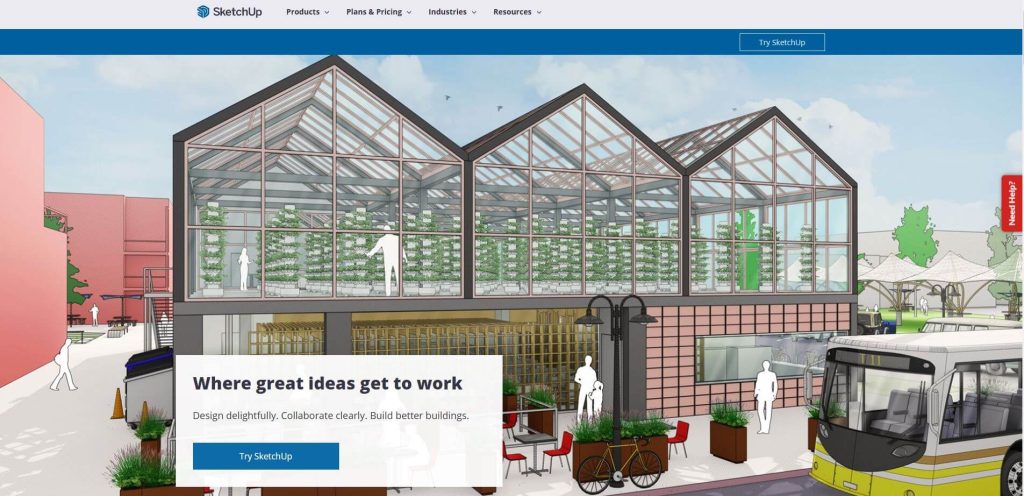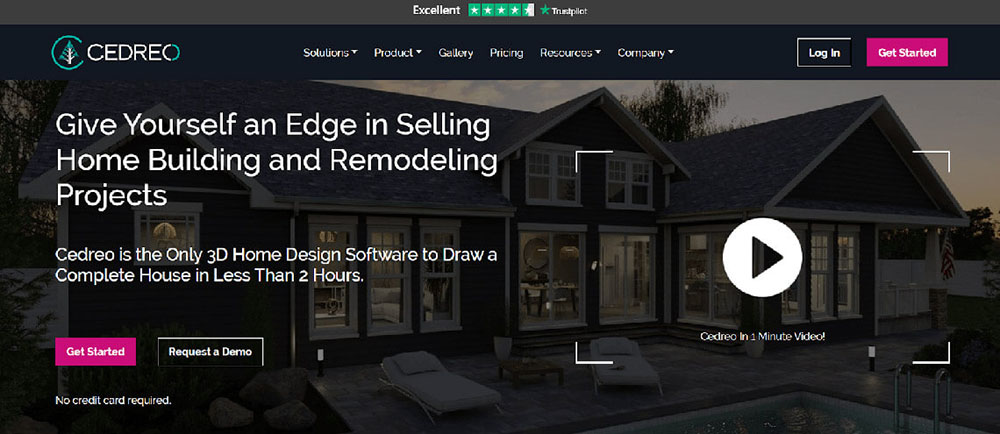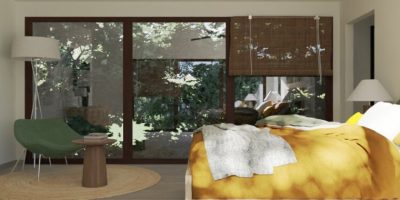As you scour the internet for the best floor plan design software, you will more than likely see several of the same names pop up in user reviews and elsewhere: Planner 5D, SketchUp, and Cedreo. But in the Planner 5D vs SketchUp vs Cedreo fight, who wins? Which software is right for your business?
Each of these programs offers unique features, abilities, and price points, so there’s a lot to consider. That’s why we have put together this straightforward guide to these three home design tools. Let’s dive in.
Planner 5D, SketchUp, and Cedreo: Overview and Use Cases
No single software is best for every application related to home design. If it comes down to Planner 5D vs SketchUp for 3D modeling capabilities, you may get one winner. But if the application changes to landscape design, the other software may come out on top.
With that in mind, let’s begin with a broad overview of Planner 5D, SketchUp, and Cedreo to identify each program’s primary strengths.
Planner 5D

Planner 5D is designed to be a simple and accessible floor plan design software. That’s great news for amateur home designers and homeowners who want to play around with the program’s relatively basic but easy-to-use features.
If you’re not a professional who needs the most in-depth feature set, Planner 5D might be the perfect fit. You can mock up a basic home design and furnish it relatively quickly, getting your idea across without wasting too much time on the details.
Best for:
- Small-scale home improvement projects
- Rough mockups for early-stage design planning
- Communicating ideas to a remodeling professional
SketchUp

If you’re looking at Planner 5D vs SketchUp for your home design software needs, you will find that SketchUp has a much deeper bench of available features. SketchUp was not built to be only a floor plan software. It’s capable of all kinds of modeling and drawing, so if your needs go beyond architectural design, SketchUp may be the right choice.
With paid add-ons, you can add almost any feature you would want to SketchUp. The program is capable of 3D modeling, smart reporting, and even augmented reality (AR) design viewing.
Best for:
- Virtual 2D and 3D modeling
- Eye-catching design proposals
- Experimental structural design
Cedreo

If you’re only looking at Planner 5D vs SketchUp, you’re going to miss out on all the clear benefits of Cedreo. Cedreo is the home design software with the most manageable learning curve, the most intuitive interface, and the highest photorealistic rendering quality.
With functionality like continuous drawing and snap-in-place roofing, Cedreo speeds up the home design process while adding an unrivaled level of detail perfect for everything from boardroom presentations to casual conversations about your remodeling goals.
Best for:
- 2D and 3D floor plans
- Interior and Exterior 3D rendering
- Completing home designs in under two hours with no background knowledge
- Client proposals and presentations
Planner 5D vs SketchUp vs Cedreo: Pricing Comparison
Money isn’t everything, but when it comes to your choice of home design software, it’s certainly something. And pricing is quite different with SketchUp vs Planner 5D vs Cedreo. Here’s what you need to know about the costs:
Chief Architect
Free plan: Yes
Pricing model: Per license/user
Paid plans:
- Monthly: $6.99
- Annually: $15.99
- Lifetime: $24.99
SketchUp
Free plan: Yes
Pricing model: Per license/user
Paid plans:
- Shop plan (web only): $119 per year
- Pro plan (desktop and web): $299 per year
- Studio plan (desktop and web): $699 per year
Cedreo
Free plan: Yes
Pricing model: Per license/user
Paid plans:
- Free Plan with limited features
- Personal Plan: $119
- Pro plan: $119 per month
- Enterprise plan: $149 per month
Planner 5D vs SketchUp vs Cedreo: Feature Comparison
Below, you will find an in-depth comparison of the features of the three design tools. In a later section, we will do a deeper dive into home design functionality for each tool.
| Features | Planner 5D | SketchUp | Cedreo |
|---|---|---|---|
| 2D Floor Plans | ✔ | ✔ | ✔ |
| 3D Floor Plans | ✔ | ✔ | ✔ |
| 3D Rendering | ✔ | ✔ | ✔ |
| 3D Printing | ❌ | ✔ | ❌ |
| 3D Sculpting | ❌ | ✔ | ❌ |
| Import Blueprints | ❌ | ✔ | ✔ |
| Surface Area Calculations | ✔ | ✔ | ✔ |
| 3D Library | ✔ | ✔ | ✔ |
| Interior Design | ✔ | ✔ | ✔ |
| Lighting & Sun Orientation | ✔ | ❌ | ✔ |
| Share Designs | ✔ | ❌ | ✔ |
| Draw to Scale | ✔ | ✔ | ✔ |
| Custom Camera Viewpoints | ✔ | ✔ | ✔ |
| Reusable Project Templates | ✔ | ✔ | ✔ |
| Cloud Storage | ✔ | ✔ | ✔ |
| Augmented Reality | ❌ | ✔ | ❌ |
| AutoCad Tools | ❌ | ❌ | ❌ |
| Continuous Drawing Mode | ❌ | ❌ | ✔ |
Planner 5D vs SketchUp vs Cedreo: Customer Support Comparison
If you are depending on a home design tool, strong customer support is a must-have. Here’s how Planner 5D, SketchUp, and Cedreo handle customer support.
Planner 5D
Planner 5D has built a fairly extensive base of help and support articles about the software. Users may also submit a support ticket, but other methods of contacting Planner 5D are difficult to find.
SketchUp
In the SketchUp vs Planner 5D fight, SketchUp certainly wins when it comes to availability to customers. SketchUp encourages users who are having problems with the software to contact their support team, and they maintain some helpful quick-answer articles on their website.
Cedreo
Cedreo sets the stage for strong customer support with a highly developed “knowledge base” — a repository of thorough online content including everything from blog posts and how-to articles to video walk-throughs. The software also offers live customer support via email, phone, and webchat. And for those with Pro and Enterprise subscriptions, customer support comes in the form of dedicated account managers and live training sessions.
Planner 5D vs SketchUp vs Cedreo: Home Design Deep Dive
While not all of these tools are 100% dedicated to home design, their primary use tends to be for floor plans and architectural design. That’s why we’ve chosen to do a deep dive into the home design capabilities of each software below.
Floor Planning
Floorplanning is the basic and most important part of any home design software. Planner 5D brings all of the basic features to the forefront to keep an emphasis on simplicity, but that may come at a cost for users who need more advanced floor plan design functionality.
SketchUp, on the other hand, may take the floor planning features too far in the other direction. The program, which is not designed specifically for floor planning, asks users to manually enter dimensions. SketchUp also offers 3D floor plans, but this is not done automatically.
Cedreo meets the extremes of Planner 5D and SketchUp in the middle. Cedreo is an advanced program, with the features even the most experienced architect would need to design a multi-level home, but it comes with intuitive, user-friendly features like click-to-corner drawing and automatic drawing to scale. It will also create floor plans in 3D as users draw in 2D — a capability that neither of the other programs has.
Site Planning
As you branch out into more extensive design work like site planning, the differences between these programs become more pronounced. All three of the programs allow for lot and site planning, including the outdoor features and other structures you would need for a complete site plan, but Planner 5D is best suited for indoor design. This is made apparent by the relative lack of site planning features and functions within the software.
Meanwhile, because SketchUp allows users to contribute their own 3D-modeled objects to their object libraries, SketchUp has more tools in the toolbox for site planning. Still, those who are looking for a dedicated site planning program are likely to be disappointed. SketchUp has broad capabilities, but when it’s asked to focus on a specific task like site planning, it often falls short of more specific programs.
For site planning, Cedreo once again finds itself in the “just right” position of Goldilocks’ third bowl of porridge — the software offers all of the landscaping and structural features you need to create a detailed site plan, but none of the extras or distractions that detract from the program’s dedicated site planning functionality.
Interior Design
All three of these tools are handy for interior design, but Planner 5D is best suited for rough designs to communicate basic ideas. Meanwhile, SketchUp can be as detailed as you want it to be, thanks to the program’s 3D modeling capabilities, but you have to possess quite a bit of 3D sculpting knowledge to take full advantage.
With a library of more than 7,000 3D decorations, pieces of furniture and surface coverings, Cedreo offers full interior design capabilities with the ease of drag-and-drop placement and pre-matched decorative collections.
3D Rendering
Planner 5D, SketchUp and Cedreo all allow you to create 3D renderings, but they don’t all get you there in the same way. For example, Planner 5D allows for designing and editing in both 2D and 3D, but it often falls short on realistic image quality.
SketchUp, on the other hand, can create stunning 3D renderings, but you can’t do it with the basic software. You have to find, pay for and download various extensions to make features like 3D rendering work in SketchUp.
Cedreo does 3D rendering differently. As you design in 2D, your design springs to life in 3D in a separate window. Making changes in one window creates the same change in the other. And when you’re done, just a few clicks will generate a photorealistic, tourable 3D rendering that will stun your clients and colleagues.
Planner 5D vs SketchUp vs Cedreo: Which Tool is Right For Your Business?
If all you need is a simple way to communicate rough design ideas, Planner 5D may provide all the functionality you need. If you need highly advanced 3D modeling capabilities that go beyond architectural design, SketchUp may be the right call. But if you want intuitive, user-friendly and lightning-fast home design capabilities paired with world-class customer support, you want Cedreo.
In the Planner 5D vs SketchUp vs Cedreo showdown, only one comes out ahead in all the areas that really matter to professional home builders, remodelers and interior designers: Cedreo.
Here’s the good news: You can get started with Cedreo for free today. Sign up now.



