Looking for the best interior design software? Read on.
Whether you’re part of a massive interior design firm or just starting out on your own, the right interior design software is invaluable to your success and that of your business.
By now, you’ve probably figured out that a project is best completed when your clients and vendors are included in the design process from the beginning. Professional interior design software can help facilitate this collaboration, empowering you to produce incredible pieces of creative work while also streamlining your overall flow, meaning business runs smoothly.
So which are the best interior design software tools in 2025?
In this 7-minute read, we’ll give you everything you need to know:
- Key features to look for in interior design software
- The 12 best (free and paid) interior design programs
Why trust us? Here at Cedreo, we’ve got 20+ years of experience working with housing pros in the home design space. So we know what it takes for professional designers to create projects that land them more clients!
What to Look for in the Best Software for Interior Design
We understand that choosing interior decorating programs can be intimidating. Some are free interior design software, some cost a little, and some cost a lot. On top of that, they may include different features — but which features do you actually need?
Fear not. We put together this list of interior design software features that can help you get faster design approvals and ultimately win more projects.
Let’s take a look at the key features to look for in interior design programs.
Easy Floor Plan Creation
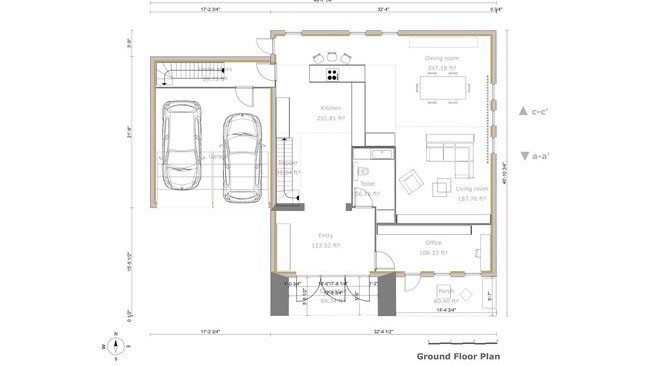
Creating precise floor plans is the foundation of any successful design project. That’s why interior designers need floor plan software with an intuitive, user-friendly interface that lets you quickly draft floor plans without a steep learning curve.
Features like drag-and-drop tools, pre-built templates, and automatic measurements ensure you can create accurate layouts in minutes. Whether you’re a single room design or an entire floor, this capability saves time and reduces costly errors.
3D Floor Plans
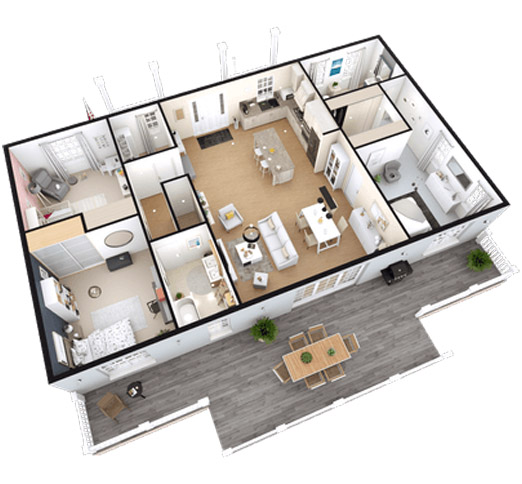
3D floor plans bring designs to life by helping your clients better understand the layout and flow of interior spaces. The right software transforms 2D blueprints into 3D models that show the layout from a bird’s eye perspective.
Interior 3D Renderings (Day & Night Views)
High-quality photorealistic images make it easier to convey your vision to clients. The best software provides interior 3D rendering capabilities with options for both day and night views. This feature helps you highlight accurate lighting, material finishes, and intricate details while helping your clients see how the space will look throughout the day.
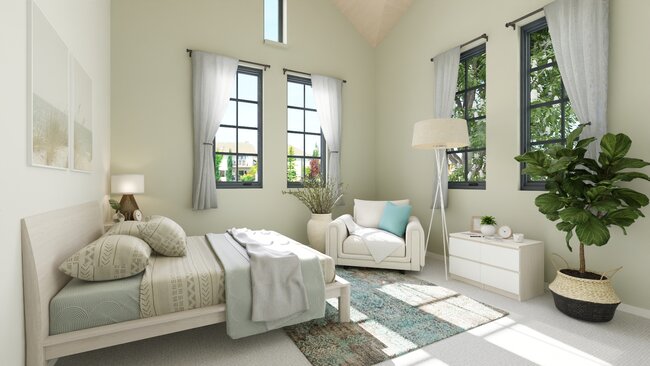
Keep in mind that some 3D rendering software is complicated to use and expensive. Although you can create realistic models, you need years of 3D experience and a larger budget. So make sure that whatever software you choose matches your skill level.
Accurate Lighting
Interior designs know how much natural lighting can affect the look and feel of a space. That’s why you need software with advanced lighting simulation. Look for tools that allow you to adjust natural and artificial lighting for realistic scenes, including shadows, reflections, and highlights.
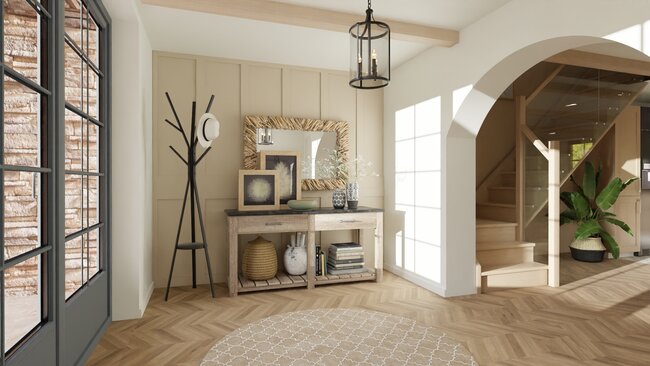
Home Decor Options
When creating visuals for clients, it’s important to have a good selection of home decor to enhance the mockup and make it as realistic as possible. The best software for interior designers should offer extensive catalogs of customizable objects, textures, and finishes to match your client’s style.
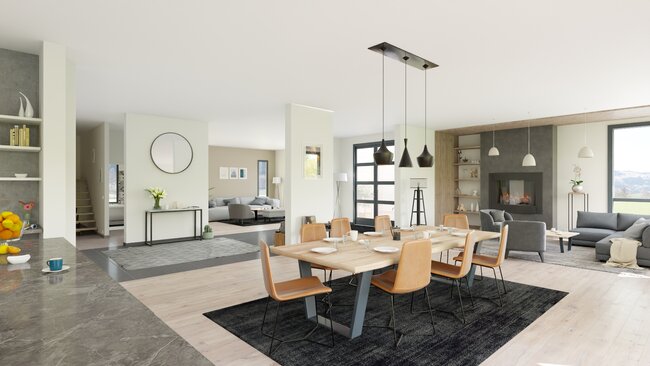
Easy Decorating
Look for tools that let you easily drag and drop furniture, resize items, and adjust layouts. You’ll also save a lot of time if you use software with more advanced features for quickly swapping materials to test different design concepts. Pre-made product packs are also really nice since they let you quickly furnish a room without having to add everything piece by piece.
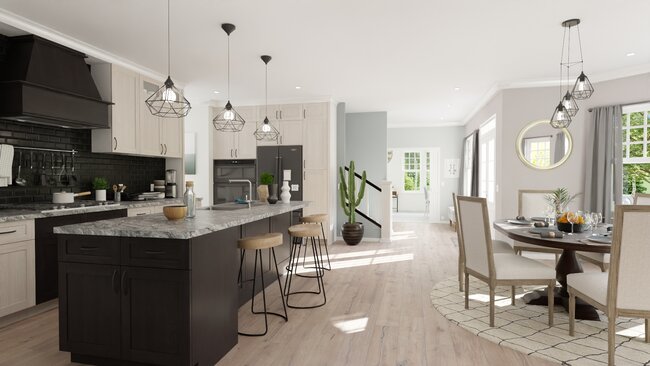
Professional Presentation Documents
For client presentations, polished visuals are non-negotiable. The best software for interior designers helps you grow your design business by enabling you to create professional-grade presentations. Tools that help you to export designs into branded PDFs or download blueprints to scale simplify communication and add a professional touch that helps land you more projects.
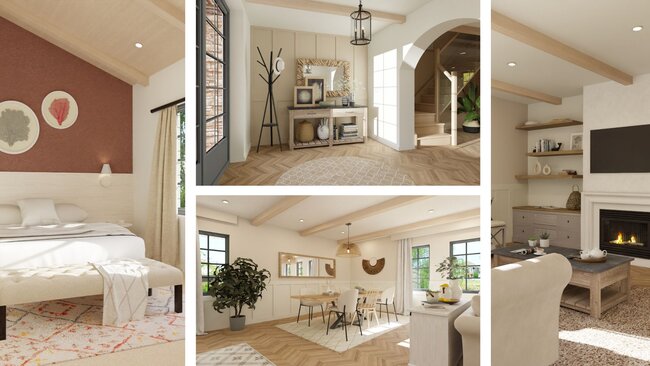
By focusing on these features, you’ll ensure the software you choose is tailored to your specific needs — whether you’re a small business owner or part of a larger design firm.
Ready to see which software for interior design has the best combinations of features? Check out the next section.
Best Interior Design Software – 12 Top Picks for 2025
Overwhelmed by all of the options in interior design software? Here’s a list of the 12 best design software for interior designers (both free and premium), to help you focus on the top solutions.
We’ll cover the key use cases, most valuable features, and pricing information so that you can choose the right interior design software for your business and budget.
1. Cedreo
More and more interior designers are switching to Cedreo, and it’s easy to see why. No other software lets you do so much, so fast. That’s why we’ve chosen it as our #1 choice for the best home design software for interior designers, remodelers, and contractors.
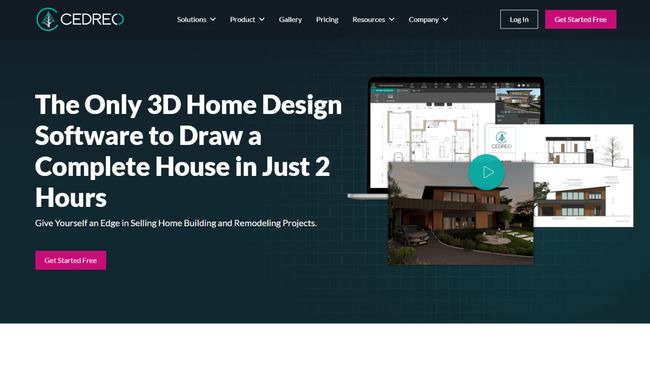
Cedreo has advanced features for custom architectural designs while also being extremely easy to use. In fact, most users can create an entire 3D home design in as little as 2 hours!
When you’re ready to present your designs to clients, Cedreo makes it easy to get realistic 3D floor plans and visualizations of the finished space, complete with accurate natural lighting effects and textures. You can even quickly switch between day and night to visualize the interior at different times of the day.
Then combine these visualizations with 2D blueprints to create professional project presentations that impress clients.
Key features:
- Create 2D and 3D floor plans
- Fast photorealistic visualizations
- 3D library with 7,000+ customizable furnishings, decorations, and materials
- Control outside sun orientations and light inside the house
- Unlimited projects for paid users
- Project sharing within your team
- One-on-one training session
- Phone support by Cedreo experts
- Professional project presentations
Pricing: Try our free plan, or check out all of our plans and pricing.
2. Roomeon
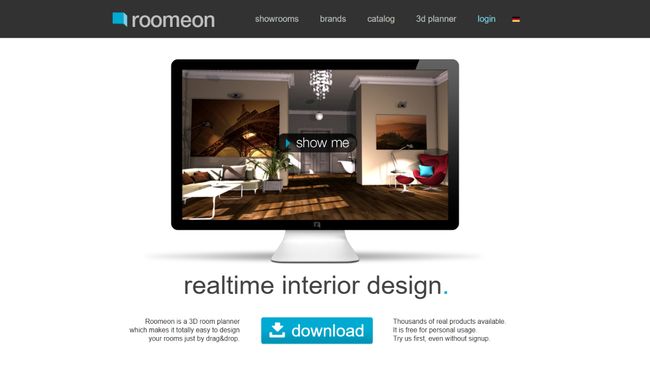
Roomeon is a feature-rich 3D interior design software that includes a good amount of objects to design with and has a rotating feature that provides a 360-degree viewing experience for your clients. You have the option of three views: first-person, 3D, and overhead.
Roomeon also has a feature to customize the lighting in different rooms, known as the “Create the Mood” feature. This is useful for simulating how different times of the day affect your design.
Roomeon also provides furnishings from real brands like IKEA, meaning you can likely find those exact furnishings at a store near you.
Roomeon is free software so it’s nice for new users or DIYers working on their own room design. If you’re a professional user, you’ll probably want to go with a more robust platform.
Key interior design features:
- Multiple viewing options
- Ability to customize lighting
- Furnishings from common brands (most are based in Europe)
Pricing: Roomeon is free interior design software.
3. SmartDraw
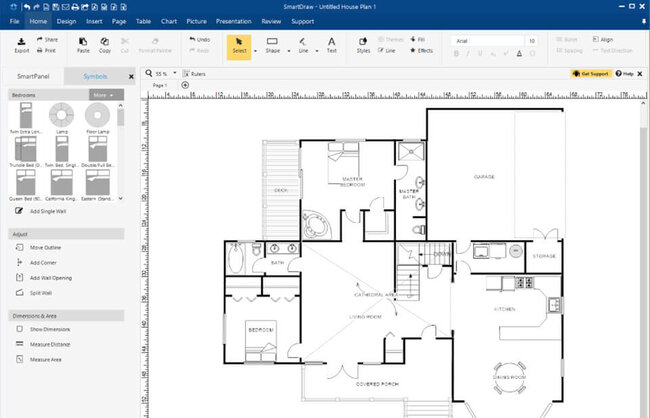
SmartDraw is an online-based design tool that you can use to create 2D floor plans and diagrams. You can access the tool on your computer, phone, or tablet, so you can work from wherever you are.
While SmartDraw is a handy tool for drafting 2D models, it doesn’t offer 3D rendering or modeling. This is a drawback as most people want to see exactly what their house is going to look like.
SmartDraw is an inexpensive tool and easy to use, though, making it a good starting choice for the beginner designer or small teams of up to five people.
Key interior design features:
- 2D rendering
- Inexpensive
- Easy to use
- Has tools for more than just drawing
Pricing:
- Individual User: $9.95/month.
- Team (3+ users): $8.25/month.
4. Planner 5D
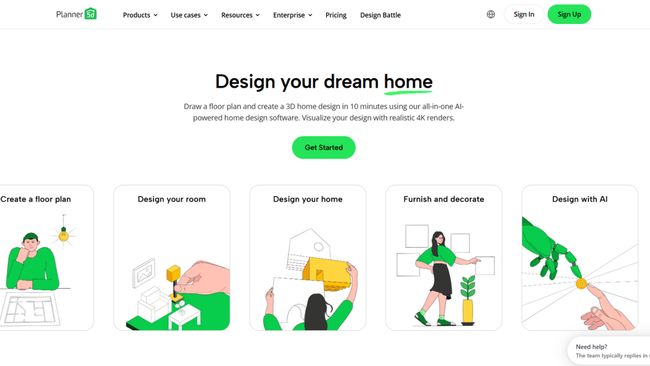
Planner 5D is another popular interior design program. It can create both 2D floor plans and 3D renderings and offers a wide range of design tools. Access its interior design app from mobile devices as well as your computer.
Planner 5D is free to use for simple floor plans and interior designs, but the ability to create photorealistic 3D rendering does come at an additional cost. And depending on the number of designs you’re creating a month, this cost can add up.
In short, if you’re looking for the basics, this is a solid free option. However, keep in mind that the 3D rendering quality is poor compared to other platforms. If the quality and presentation of your designs is important to you, it might make sense to look at another more robust option like Cedreo.
Key interior design features:
- 2D rendering available for free
- 3D rendering available at a premium
- Mobile-friendly
- AI decorating tools
Pricing:
- Free version available, with limited access to the catalog and no ability to customize furniture.
- Premium: $19.99/month
- Professional: $49.99/month
5. Foyr
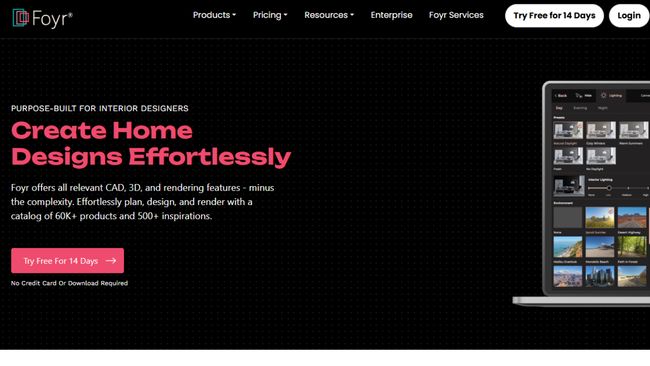
Foyr is a cloud-based interior design software with AI-driven capabilities. Foyr Neo helps users create 3D models, floor plans, and photorealistic images. Its intuitive interface is perfect for designers who want to create high-quality designs without the steep learning curve of more complex software tools.
There are features that simplify the design process like design templates, the ability to build your own 3D models, and mood boards.
However, if you do more than just interior design (like home exteriors, landscape design, etc.), you may want to look at a similar program with those capabilities, like Cedreo.
Key Interior Design Features:
- AI-assisted design
- 3D modeling and rendering
- Cloud-based access
- Furniture and decor library
- Branded catalogue
Pricing:
- Basic $39/month
- Standard $89/month
- Premium $159/month
6. Infurnia
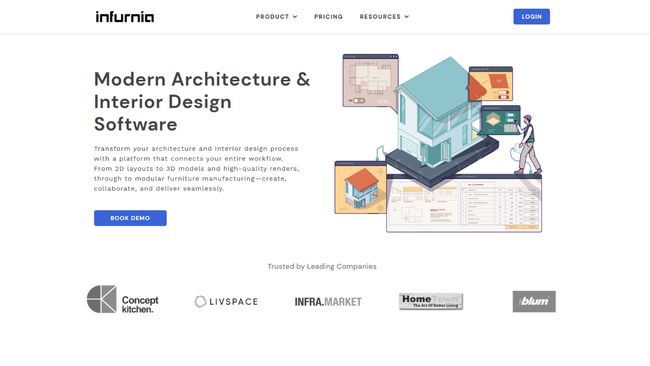
Infurnia is another solid interior design tool. It’s a feature-rich platform specifically for interior designers and manufacturers.
With Infurnia, you can create 2D drawings and floor plans as well as photorealistic 3D, panoramic, and VR renderings. It also has a large catalog of furniture, floorings, wall coverings, customizable staircases, and modular kitchen tools for every design need.
Infurnia is made especially to work with cabinet manufacturers. Create custom cabinets, add them to your personal catalogue, and then get cut sheets and pricing from your designs.
Key interior design features:
- Cloud-based platform
- Import AutoCAD (.dwg) files
- Add your own textures and materials
- With the catalog management feature, create cutting lists for kitchen cabinets
Pricing: $200/month
7. Live Home 3D
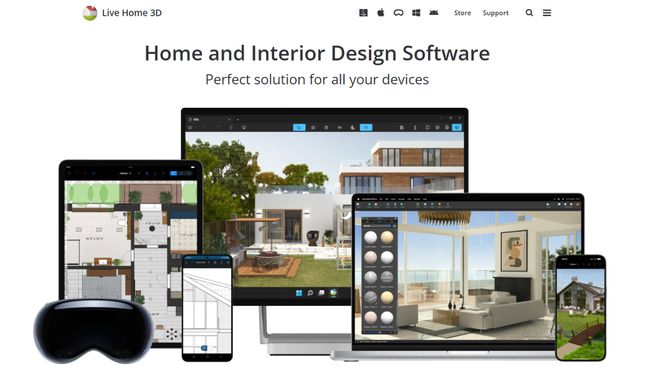
Live Home 3D is a home design software to help even the novice designer create detailed 2D floor plans and 3D renderings quickly and easily.
Like the other interior design tools on this list, Live Home 3D lets you plan out the layout and furnishings of a single room or an entire house. Compatible with both Mac and Windows and as an interior design app on Android and iOS, this program works on all your devices and enables you to pick up where you left off, no matter where you’re working.
Simply draw your 2D floor plan, build out the interior, and then render it into 3D to get a more realistic look at the environment. You can even shoot interior movies and export your designs to 360-degree panoramas, stereo 3D videos, and 360-degree videos.
Although it has a decent amount of features, keep in mind that support is limited to video tutorials, a user community, and a support form. Don’t expect to easily be able to call and talk to a real person (like you can as a Cedreo user).
Key interior design features:
- Supports both 2D and 3D renderings
- Multi-device compatibility
- Ability to export to 3D panoramas and 360-degree videos
Pricing: $99.99 for a Lifetime License
8. Roomstyler
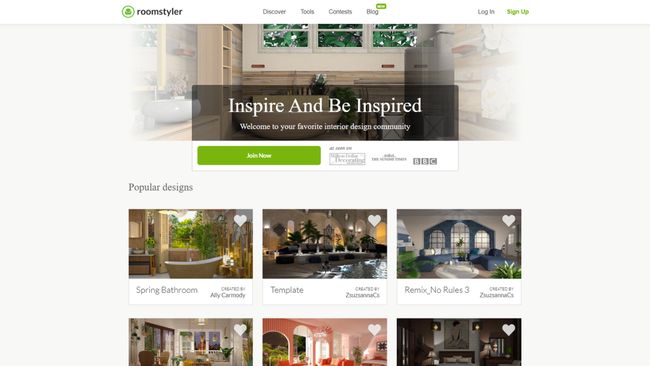
Roomstyler is an interior design community with tools for creating 3D room designs and mood boards. This makes it a nice choice for browsing other users’ designs to get inspiration for your own.
There’s a built in browser app that lets you create floor plans, add furniture and decor, and test different layouts.
While it’s nice for brainstorming and testing basic ideas, professional users will need additional features.
Key interior design features:
- Library of room templates and customizable coverings
- Supports both 2D and 3D rendering
- Furnishings from real-life brands
Pricing: Roomstyler is a free program.
9. Sweet Home 3D
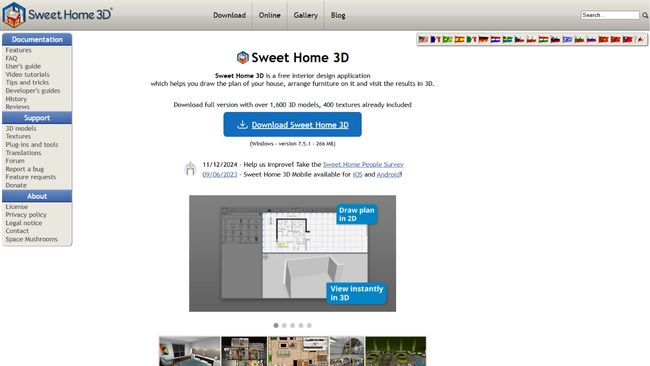
Sweet Home 3D is a free interior design software and it works much like many of the other interior design tools on this list. You begin by drawing a 2D room layout, add walls, and drag-and-drop objects like doors, windows, and furniture. Edit the colors and sizes of objects to best fit your space.
Once you’re happy with your design, you can take a virtual 3D tour to make sure you didn’t miss anything and get a holistic view of your design before presenting it to your client. You can also take photos and videos during the virtual 3D tour.
If you’re an interior designer on a budget, you might consider Sweet Home 3D. Just keep in mind that the free plan has limited furnishings and design elements. However, you can purchase additional furniture, decor, and texture packs to add to your projects.
Key interior design features:
- Free open source software
- Supports both 2D and 3D rendering
- Virtual tours
- Ability to draw irregular wall shapes
- Expand its utility with paid product packets
Pricing:
- Free with 1,600 3D models and 400 textures.
10. Space Designer 3D
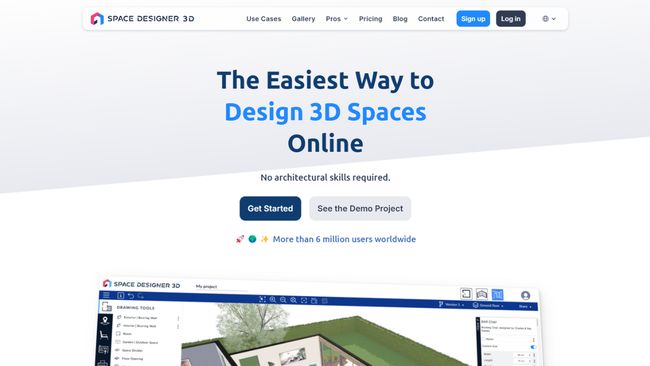
Space Designer 3D enables users to design 3D floor plans for interior design projects. The tool is useful for architects, designers, as well as homeowners and casual users. Space Designer 3D also lets you share work with clients and team members.
Those looking to visualize a home space can create new floor plans and see ideas come to life with 3D remodeling capabilities. The software lets you visualize and modify your projects before and as they’re built. Space Designer 3D also supports BIM interoperability and lets you exchange data in DXF and IFC formats.
Other features:
- Premium lets you create elevations and sections
- Calculate areas automatically
- Present designs with virtual reality and augmented reality
Pricing:
Ultimate $45/month
Free plan.
Premium $25/month
11. Coohom
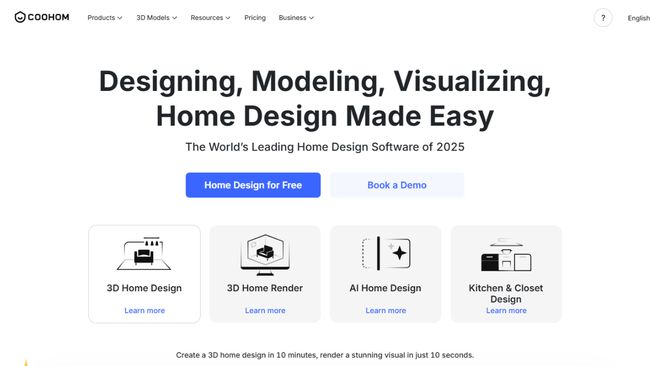
Coohom is a powerful web-based interior design software with professional-grade tools for creating 3D models, floor plans, and high-quality renderings.
Cohoom leverages its 3D capabilities to provide a platform for custom kitchen cabinet, furniture, and decor manufacturers to showcase their products in realistic renderings.
It’s also got a large library of 3D models available. Just keep in mind that most of its tools are related to interior design, so if you do full home construction or landscaping as well, you’ll need to look elsewhere.
Key interior design features:
- Kitchen and closet designer
- 600,000+ furniture and decor models
- AI design studio
Pricing:
- Free account with basic features
- Pro $25/month
- Pro+ $58/month
12. Spoak
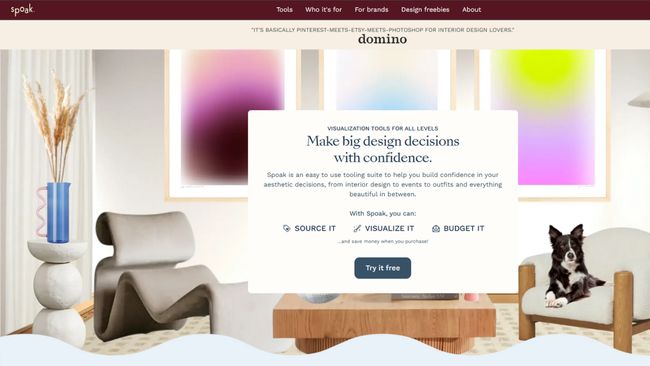
Spoak is an intuitive, cloud-based interior design app tailored for creatives and professionals looking for a streamlined way to plan, visualize, and execute designs. Known for its simplicity and modern design tools, Spoak combines functionality with ease of use, and is an excellent option for crafting room designs, mood boards, and basic floor plans.
In addition to design tools, Spoak also helps interior designers manage their businesses with tools for basic project management, invoices, order tracking and more.
Key interior design features:
- Unlimited mockups and mood boards
- Unlimited floor plans
- Notes section for collecting feedback
- Simple project editor for organizing files
Pricing:
- Play $14.99/month
- Power $49.99/month
Which is the Best Design Software for Interior Designers?
When choosing the best interior design software, it’s important to consider your business needs and goals. More and more interior designers are finding that Cedreo has the best combination of features for their needs. Remember, with Cedreo you get advanced tools that are genuinely easy to use.
- Room layouts in as little as 4 clicks
- Professional project presentations
- Thousands of furnishings and materials to choose from
- Straightforward pricing
- Realistic 3D renderings
- World-class support
With a free version, you’ve got nothing to lose. Try Cedreo today!



