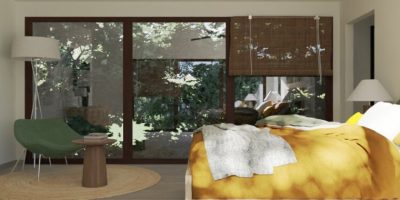Whether you’re a home builder, remodeler, or interior designer, working with the best blueprint software will make your job a whole lot easier.
The right blueprint program will do more than just save you time, hassle, and money. It’ll help you land more clients. That’s why it’s important to choose wisely.
There are many blueprint software options. How can you find the one that’ll work best for you and your business?
In this 10-minute read, you’ll learn everything you need to know to make the right choice.
Let’s get started!
How to Choose the Best Residential Blueprint Software
There are many different residential blueprint software options with a wide range of features. Not all will be the right choice for your business. So here are 5 things you should consider when choosing:
1. Usability
How easy is it to use? Do you need an extensive design background and years of schooling to use it effectively? That’s the case with a lot of professional CAD or BIM design programs. Other blueprinting software may lack some of the advanced customization features but are easier to use.
2. Affordability
How much are you willing to invest in blueprint software? Large construction firms will usually budget for expensive programs for the design team to work with. Smaller contracting businesses and home remodelers often benefit from more budget-friendly software that still has the necessary design tools.
3. Functionality
What do you need the software to do? Just create 2D blueprints? Most housing professionals would benefit from additional functionality. That’s why it’s best to look for modern blueprint software like Cedreo.
A software like Cedreo gives you important blueprinting tools that are easy to use so you can resize floor plans, add multiple levels, draw and print to scale, and quickly calculate surface areas. Plus, Cedreo gives you everything you need to produce 3D floor plans and photorealistic renderings.
4. Scalability
As your business grows, will the blueprint program be able to keep up? Look for the option to easily add additional team members to your account. And pay special attention to the pricing for scaling the program’s functionality.
5. Support
Even with the best blueprint software, you’re still going to need help from time to time. Be sure to consider what support options are available to you. Are you limited to online tutorials and videos or will you have access to a real and knowledgeable support person?
10 Best Blueprint Software Solutions (Including Key Features)
So let’s look at 10 of the best residential blueprint software solutions to find the one that’ll work best for your business. Let’s start with a program that more and more housing professionals are switching to.
1. Cedreo
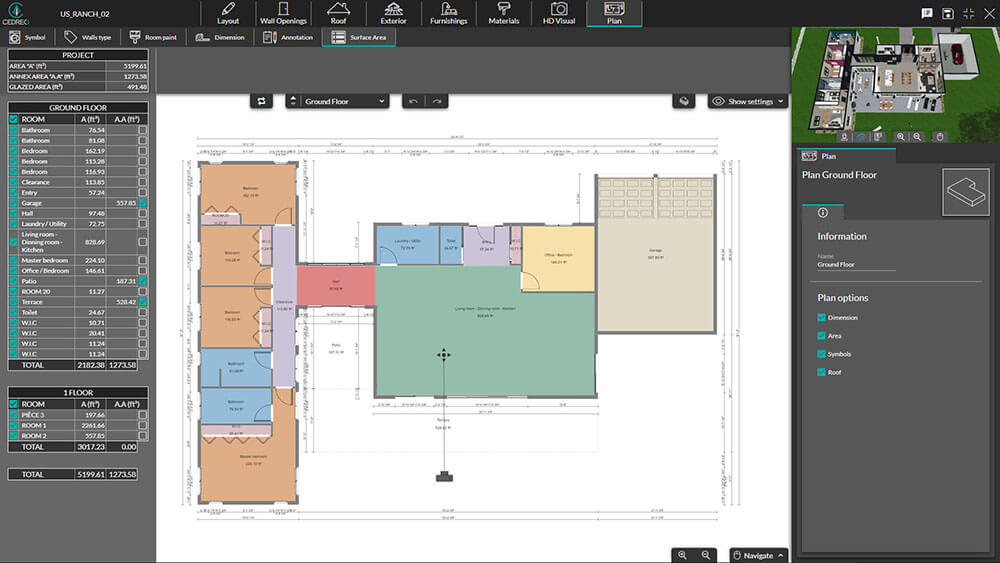
Cedreo is the leading 3D blueprint software that more builders, remodelers, and designers are switching to. It’s hard to find another program with such a great combination of 2D and 3D home design tools that are easy to use!
In fact, with Cedreo you can design an entire home from start to finish, complete with 2D blueprints and 3D renderings in just two hours!
It starts with an intuitive interface that has the powerful tools you need without being too overwhelming. Import an existing floor plan or start your blueprints from scratch — either way, it just takes a few clicks to create a simple layout.
Cedreo also has an extensive library that’s included in all paid versions of the program — no add-ons required! It’s got 10,000+ options for furnishings, decorations, and materials.
Once your plan is finished, it’s just a few clicks to create high-quality photorealistic renderings. These are perfect for helping potential clients visualize the finished project.
And as your team grows, so does Cedreo. Add additional team members with the enterprise plan so everyone can collaborate on designs through the cloud-based software.
If questions come up, help is easy to find. In addition to the video tutorials and one-on-one training, you can contact your dedicated success manager for personalized help. They’ll make sure you get your answers so your projects don’t get delayed.
Key features:
- Import all your existing blueprints
- Copy and reuse designs to save time
- View 2D and 3D blueprints simultaneously
- Print plans to scale
- No limit to the number of projects you can create
- Advanced design capabilities for elements like dropped ceilings or multi-slope roofing
- Customize almost every design element from furniture to windows
- Compatible with Windows and Mac
- Cloud-based processing doesn’t bog down your computer
- One-click decorating saves you loads of time
- Create 3D renderings in 5 minutes
Pricing: There’s a Cedreo plan to meet any budget. Check out our plans here.
Sign up for a free account and start designing today.
2. SketchUp Pro
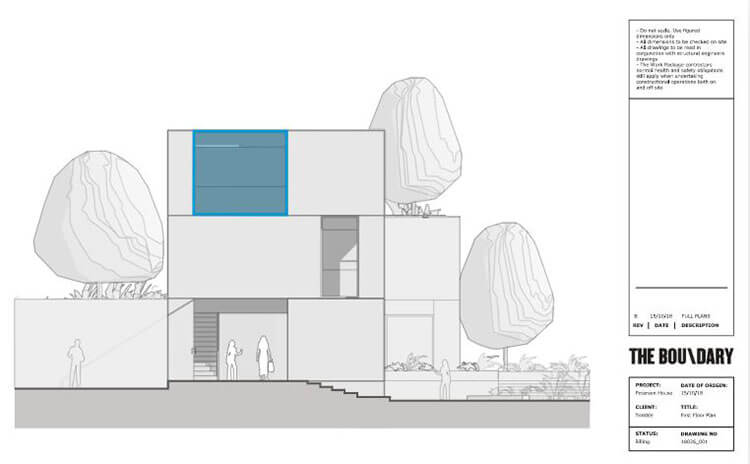
SketchUp Pro is a popular 3D modeling platform with a wide variety of uses. Although it’s not designed specifically as blueprinting software, it does allow you to create both 2D and 3D plans.
SketchUp Pro works well for presenting your project with interactive 3D walkthroughs. Plus, with some additional extensions, you can even create impressive 3D renderings for your projects.
So yes, you can produce quality home designs and blueprints with SketchUp Pro, but it does have a steep learning curve. This is especially true if you don’t have a lot of previous 3D CAD experience.
And you’ll quickly see that to create things like 3D renderings, you’ll need to purchase additional add-ons (which can sometimes be as expensive as SketchUp Pro itself!)
Key features:
- Advanced 3D modeling tools
- Create professional 2D blueprints
- 3D catalog with thousands of objects
- Ability to create 3D renders with the purchase of add-ons
- Reporting tools
- Interactive presentation tools
Pricing:
- Shop $199/year – Personal Projects
- Pro $299/year – Professional Users
- Studio $1,199/year – For advanced workflows
3. AutoCAD
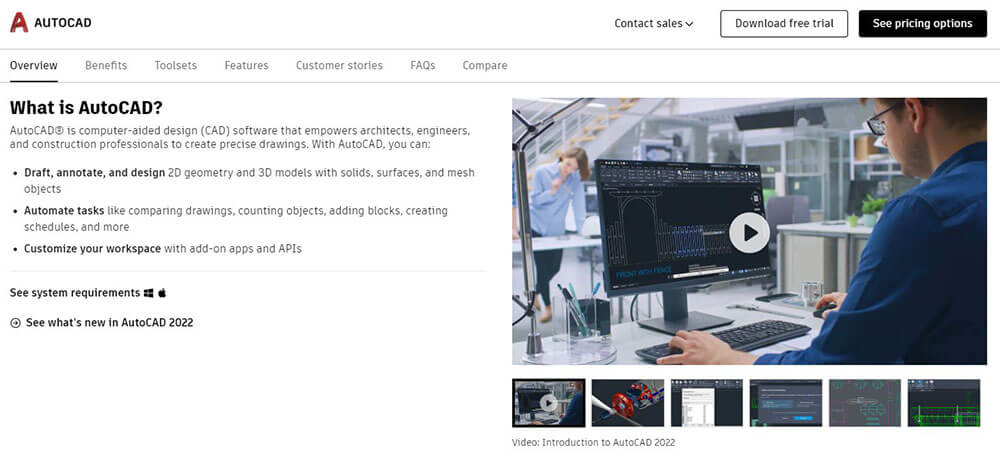
For a long time, AutoCAD has been the gold standard for professional CAD programs. Architects, engineers, and other professionals use it to create detailed 2D and 3D designs for just about anything.
Although it’s not a purpose-made blueprint software, it does come with a variety of toolsets for creating technical drawings for various disciplines. If you’re working with a large construction firm and need to create detailed plumbing, mechanical, or structural blueprints, AutoCAD is going to be one of your top choices.
However, for most home builders, remodelers, and interior designers, AutoCAD is overkill. While it does have an endless list of tools, it also has a very steep learning curve and can get expensive.
Key features:
- Solid support options
- Tons of available tutorials
- Streamlined workflow with the architecture toolset
- Mobile apps
- Ability to automate certain drawing tasks
- Create technical drawings for various trades
Pricing
- $220/month or $1,775/year
- There are some cheaper options for students
4. Floorplanner
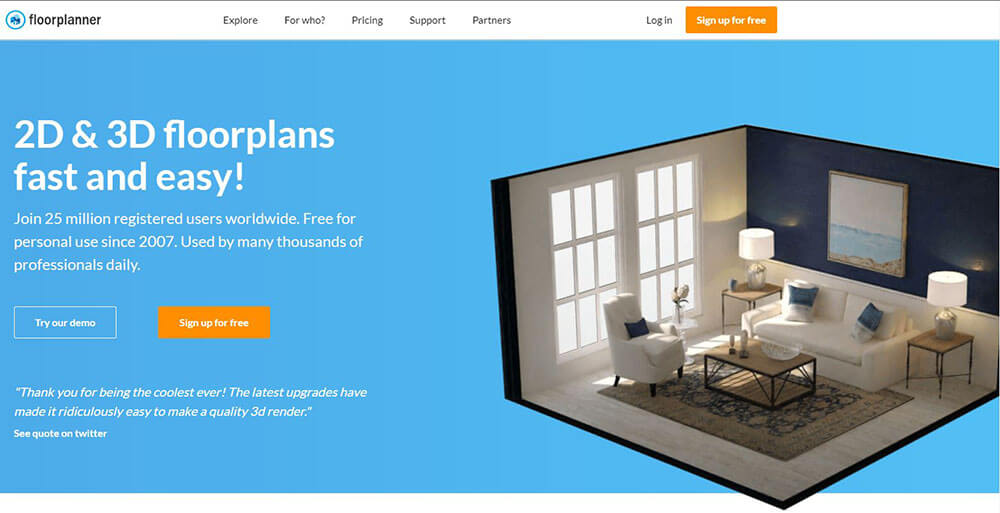
If you’re not a CAD expert and want blueprint software that’s easy to use, Floorplanner might also be a good choice. Its intuitive interface is simple to use right from the beginning allowing you to quickly create and decorate simple interior room layouts. Floorplanner also has a large design library with tons of different furniture and decoration options to satisfy your creative side.
However, its features may be too limiting for home builders and remodelers. Since it’s focused on interior layouts, there are limited tools for creating roofs and landscape designs. Plus, the renderings aren’t the most realistic, especially when it comes to the textures and natural lighting effects.
Key features:
- Easy to use layout tools
- Large 3D library
- Create 3D floor plans and 3D renderings
- Cloud-based software
- Mobile apps
Pricing for Individuals
- BASIC Free
- PLUS $5/month
- PRO $29/month
Pricing for Companies
- TEAM $59/month
- BUSINESS $179/month
- ENTERPRISE $599/month
5. Planner 5D
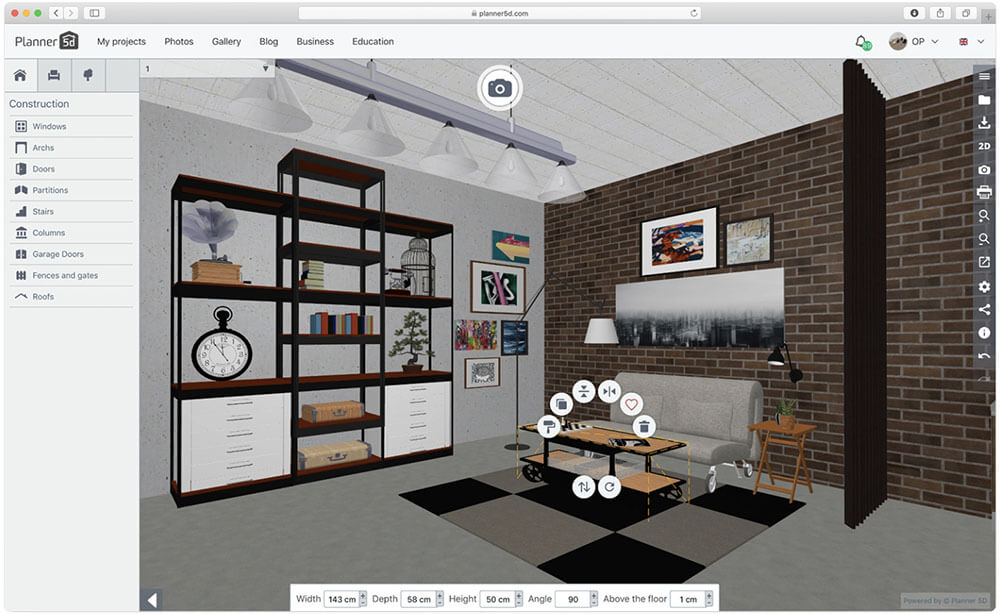
Planner 5D is a budget-friendly blueprint software option for casual and amateur designers. For the price, Planner 5D offers a surprising amount of features.
Its user interface is easy to navigate and the program allows you to generate both 2D plans and 3D visualizations. It even has options for augmented and virtual reality viewing.
However, while it could be a nice option for DIYers, it will likely lack some features that professional builders need, like easily exporting and printing blueprints to scale or more advanced customization tools.
Key features:
- HD visualizations
- User-generated design catalog with 5,000+ items
- 2D and 3D design modes
- Automated furniture arrangement
Pricing
- BASIC free
- PAID VERSION $6.99/month, $15.99/year, or $24.99 for a premium (forever) account
6. SmartDraw
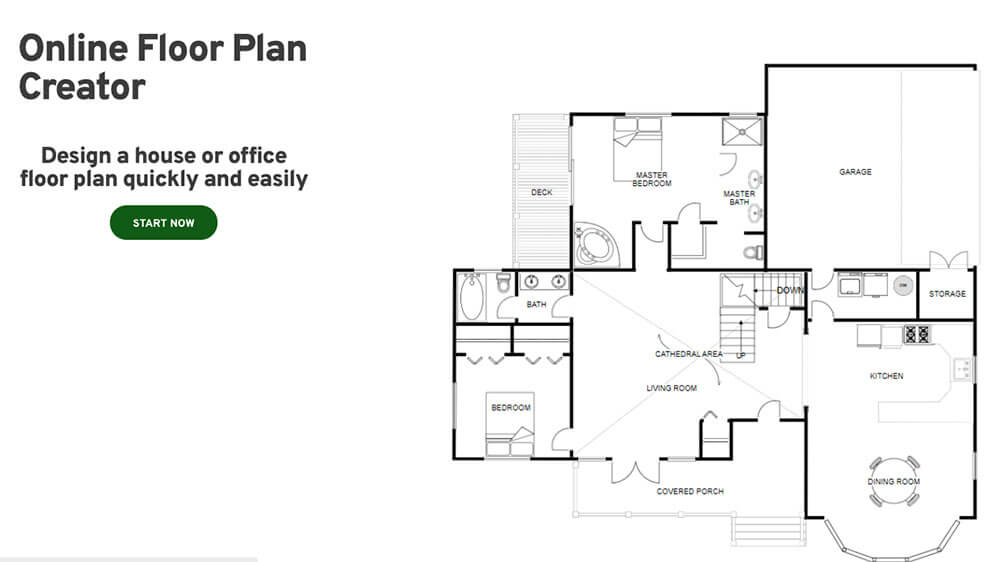
Smartdraw is a web-based drawing app that can be used for more than just 2D blueprints. It’s made to create a variety of charts, diagrams, and plans. Plus it integrates with 3rd party tools like Google Drive and Office.
As a blueprint program, SmartDraw has a lot of nice features for creating 2D plans, like pre-made templates, an architectural symbol library, and the ability to draw and print to scale.
However, there are no 3D tools. And since 3D blueprints and renderings are becoming an ever more important part of professional project presentations, SmartDraw falls short for most housing professionals.
Key features:
- Architectural symbols for HVAC, plumbing, electrical, etc.
- Intuitive tools
- Mobile apps
- Easy to share plans with integrated cloud storage tools
Pricing:
- INDIVIDUAL $9.95 per month
- TEAM Starts at $5.95 per user, per month (5 user minimum)
- ENTERPRISE Starts at $2,995 per year
7. Edraw Max
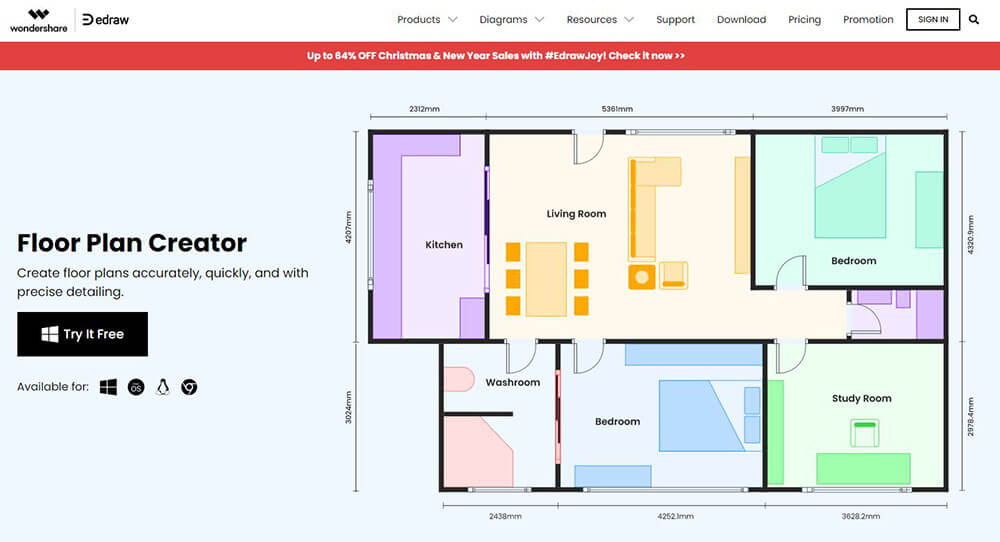
Edraw Max is a diagramming tool similar to SmartDraw. It lets you create a wide variety of charts, graphs, and even basic 2D blueprints.
However, since it’s not strictly a blueprint program, you will be limited with what you can do. Don’t plan on creating 3D floor plans, photorealistic visualizations, or anything more than basic 2D blueprints.
Key features:
- Create mind maps, flow charts, and other diagrams
- Works on Mac, Windows, and Linux
- Easy to use drag and drop tools
- Pre-made templates
Pricing
- INDIVIDUAL $99/year
- TEAM $119/year for 2 devices
8. Sweet Home 3D
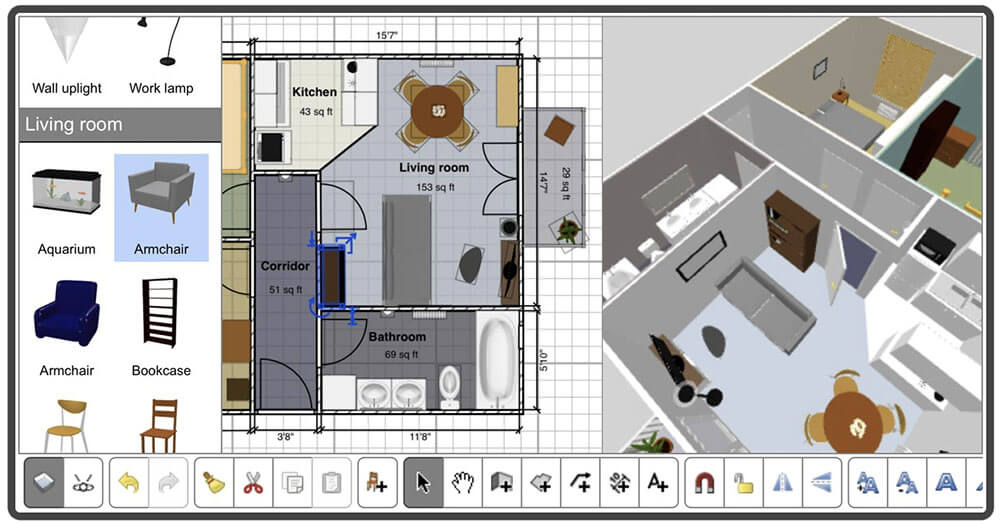
If you’re on a super-tight budget and just need to work on a few simple projects, Sweet Home 3D could work for you as blueprinting software. It’s free open-source software that comes with a small library of pre-made design features.
Pay to access extra design elements and you’ll have some added functionality. However, the 3D images and the entire platform itself are somewhat dated, so most professionals will look elsewhere.
Key features:
- Some 3D design tools
- Switch between 2D and 3D views
- Import an existing blueprint
- Plan annotation
Pricing
- FREE version with very limited options
- Multiple paid options to access additional product libraries
9. RoomSketcher
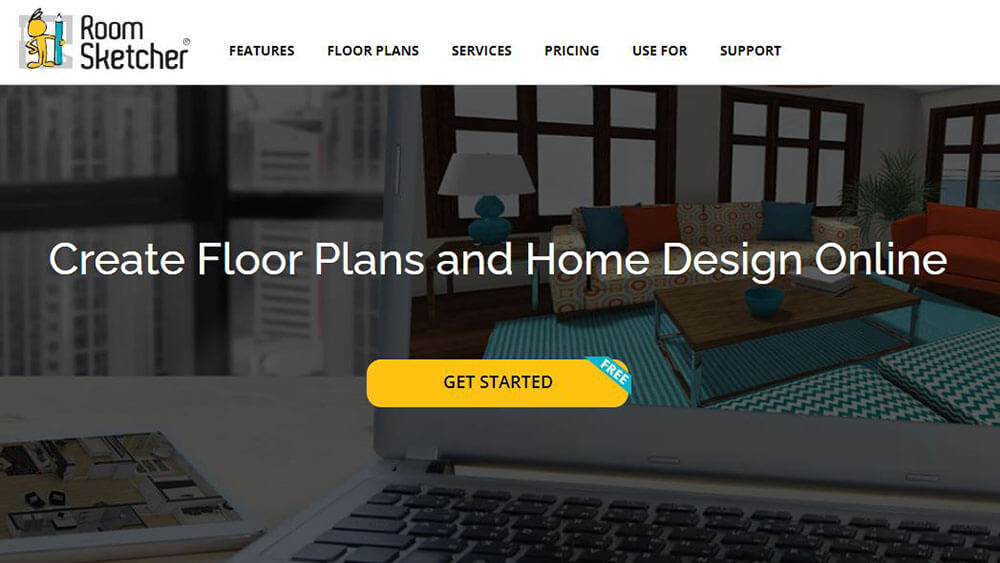
With an easy-to-use interface and a combination of 2D and 3D blueprint tools, RoomSketcher is a popular blueprint software. Create everything from 2D plans with measurement markups to 3D photos in one program.
However, some builders would prefer higher-quality renderings with more realistic textures and lighting. And others get frustrated that even with the paid plans, you’re limited with what you can do and often have to spend more money to access extra features.
Key features:
- Create 2D and 3D plans
- Works on PC, Mac, and mobile devices
- Download blueprints to scale
- 3D images and walkthroughs
Pricing
- VIP $49/year
- PRO $99/year
10. Roomle
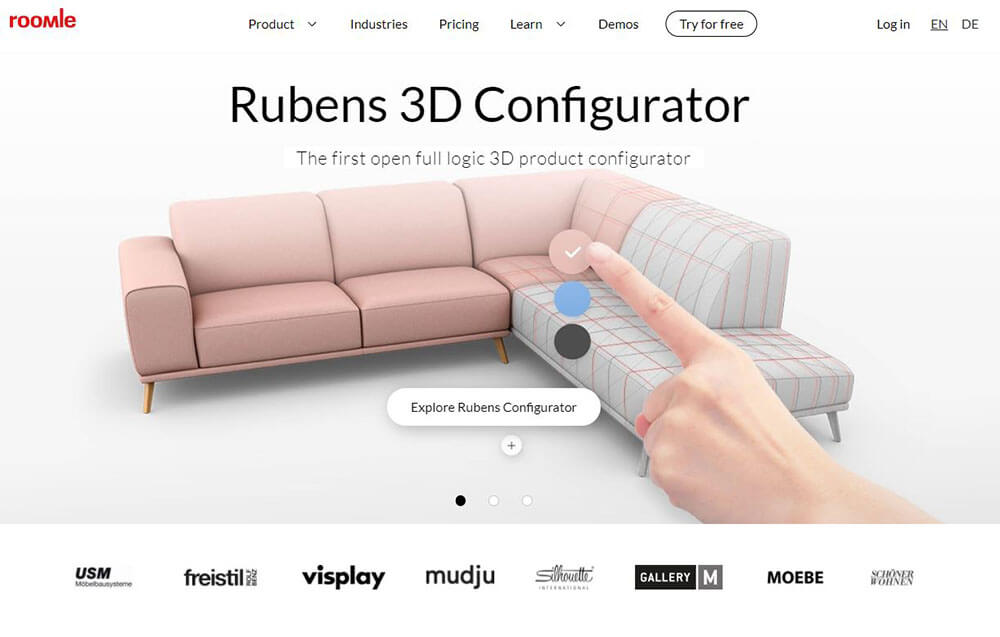
Roomle was created primarily as a way to plan furniture layouts and showcase furniture products. To do that, Roomle has a combination 2D/3D room planner that lets you create an interactive floor plan.
While that might work well for some interior decorators, most housing professionals require additional functionality — printing 2D blueprints to scale, landscape design tools, exterior renderings, etc.
Key features:
- Easy to use
- Works on multiple devices
- Interactive 3D plans
- Cloud-based software
Pricing
- Roomle is free to use
Which Home Design Software is Right for You?
Whether you’re a builder, remodeler, or designer, the best blueprint software should save you time, money, and hassle.
That’s why more and more housing professionals are making the switch to Cedreo. You just can’t beat its unique combination of powerful features, easy-to-use tools, and stunning photorealistic renderings.
So why wait? Make the switch today and join the housing professionals who are already expanding their businesses thanks to Cedreo.
Contact our sales team to get a custom enterprise quote or sign up for a free account and start designing for free.

