3D Architecture Software
Create complete architectural designs, from floor plans to photorealistic renderings, all in one fast, easy-to-use architectural design platform.
How to Use 3D Architectural Design Software to Streamline Your Design Process
Cedreo’s intuitive architectural design software transforms the way architects, builders, and designers create. In just a few steps, you can go from a blank canvas to a fully furnished, photorealistic design that’s ready to impress your clients and speed up approvals. Here’s how.
Design the Floor Plan
Start with precise, professional 2D layouts that set the foundation for your project.
- Draw accurate floor plans in minutes with simple drag-and-drop tools.
- Add walls, windows, and doors with precise dimensions.
- Quickly adjust room shapes, sizes, and layouts to fit your vision.
- View dimensions and square footage updates in real time as you edit.
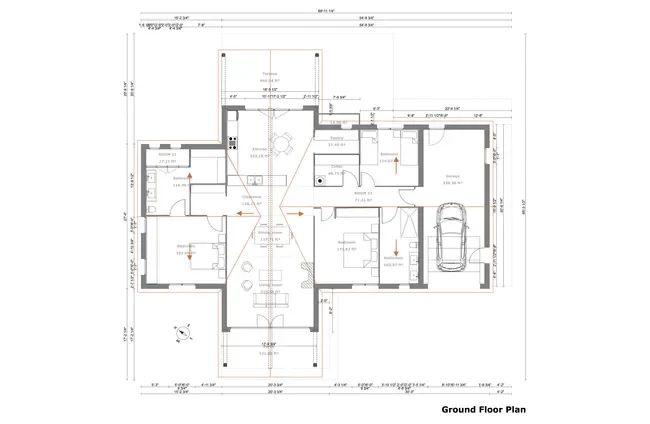
Add 3D Elements & Materials
Bring your plans to life by adding realistic 3D details from an extensive design library.
- Furnish interiors with thousands of realistic, high-quality 3D models.
- Apply true-to-life textures and materials for walls, floors, and exteriors.
- Experiment with different colors, finishes, and architectural styles.
- View the building in 3D and 2D simultaneously.
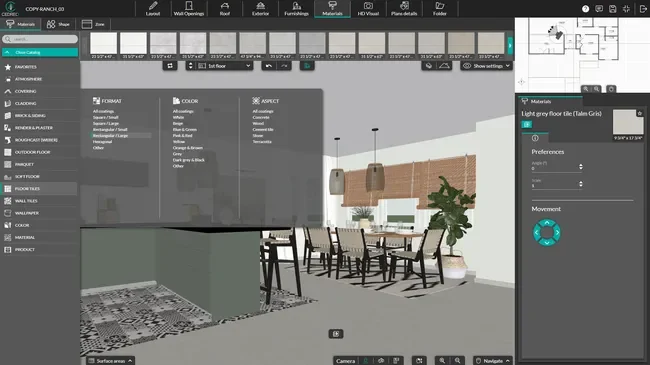
Generate 3D Renderings
Use 3D renderings to give clients a realistic view of their future project.
- Choose your viewpoint and adjust the sun orientation to produce accurate lighting effects.
- Request the rendering and it’s ready in 5 minutes or less.
- Compare design variations side by side to help clients decide faster.
- Combine renderings with 2D plans for a comprehensive project presentation that makes it easy for clients to say “yes”.
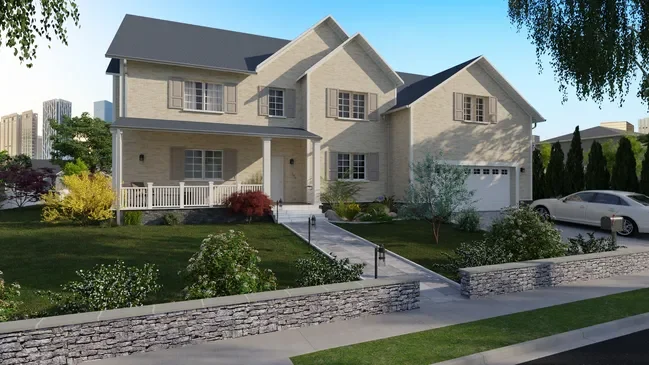
All Your Plans in One Architectural Software
Cedreo eliminates the need for multiple architectural design programs by combining every essential plan type in one powerful platform. Whether you’re creating quick conceptual designs or detailed construction documents, Cedreo makes it simple to generate and update all views without switching tools. This saves you time, reduces errors, and makes collaboration simpler.
- 2D & 3D Floor Plans: Quickly move between precision 2D layouts and immersive 3D perspectives to check flow, space, and proportions.
- Site Plans: Accurately position your project in its real-world environment. Use terrain modeling tools to match existing conditions.
- Elevations & Cross Sections: Clearly communicate building heights, exterior details, and interior structure to clients and contractors.
- Electrical Plans: Plan lighting, outlets, and basic wiring to avoid costly changes during construction.
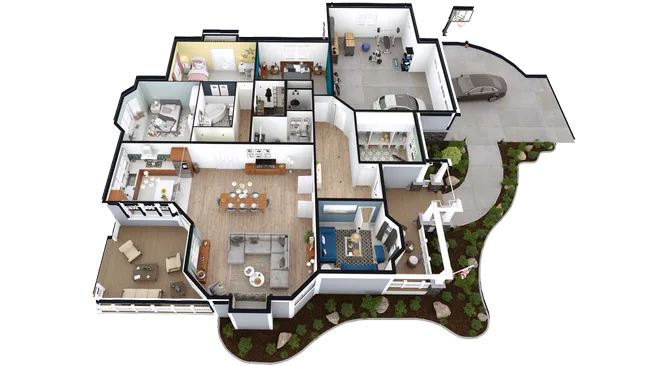
3D Renderings for Interior & Exterior Views
Turn your designs into persuasive visuals that help clients create an emotional connection to the finished project before construction begins. Cedreo’s advanced rendering engine delivers high-resolution, photorealistic images that make your work stand out and your presentations unforgettable.
- Interior Perspectives: Highlight furniture placement, materials, finishes, and lighting effects to bring rooms to life.
- Exterior Visuals: Showcase curb appeal, landscaping, outdoor features, and architectural details.
- Realistic Lighting Effects: Simulate natural daylight, evening ambiance, and seasonal changes to set the right mood.
- Multiple Viewpoints: Present the design from every angle so clients understand exactly what they’re getting.
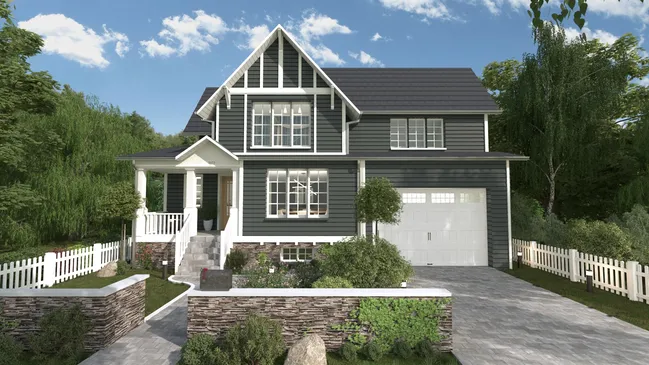
Polished Presentation Documents for Clients
Deliver professional, branded materials that make your architectural project easy for clients to understand and approve. Cedreo’s presentation tools let architects, designers, and home builders package every part of the design process into one polished, easy-to-share format.
- Automatic Document Updating: make changes to your plans and they will be automatically updated in your presentation documents. No more errors possible.
- Add Your Company Branding: Incorporate your logo and brand colors so every document reflects your professional identity.
- Custom Layouts: Organize plans, notes, and images to highlight the most important features of your design.
- Smooth Collaboration: Share documents with clients, contractors, and stakeholders for feedback in just a few clicks.
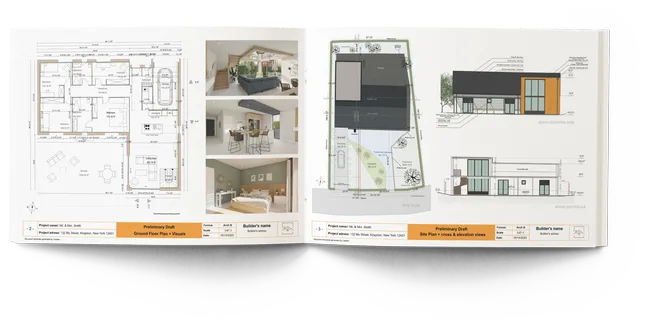
Top Features of Cedreo’s 3D Architectural Design Software
Cedreo combines powerful software capabilities with a user-friendly interface, so even beginners can produce professional results. Here are some of the top features that make this possible.
Intuitive Interface & Easy-to-Use Tools
Start designing in minutes. Even beginners can create professional 3D models with Cedreo’s user-friendly design software and minimal learning curve…no CAD software experience required!
World-Class Customer Support
Get direct access to a dedicated support team that understands the design process and helps you solve problems quickly so you can keep projects moving.
Extensive 3D Model & Material Library
Access thousands of ready-to-use furnishings, textures, and finishes to customize any design in just a few clicks. There are even premade product packs for faster decorating in a variety of styles.
Simple, Easy-To-Understand Pricing
Unlike many design software programs that charge extra for plugins, product packs, or higher-quality rendering credits, Cedreo members get full access to the complete 3D model library and high-quality renderings from day one.
Fast & Realistic Visualizations
To make realistic visualizations with other architectural design software, you need 3D modeling expertise. Not with Cedreo. The process has the perfect combination of simplicity and customization power to produce stunning results with less hassle.
The Architectural Design Tools You Need
From terrain modeling and landscaping to electrical plans, virtual staging, and construction documents, Cedreo gives you exactly what you need without the bloat of most CAD software and 3D modeling programs.
Cedreo Architectural Design Examples
Check out some real examples of residential and light commercial projects you can create with Cedreo architectural design software. From modern homes to small business spaces, these designs show the range and versatility possible with just one platform.
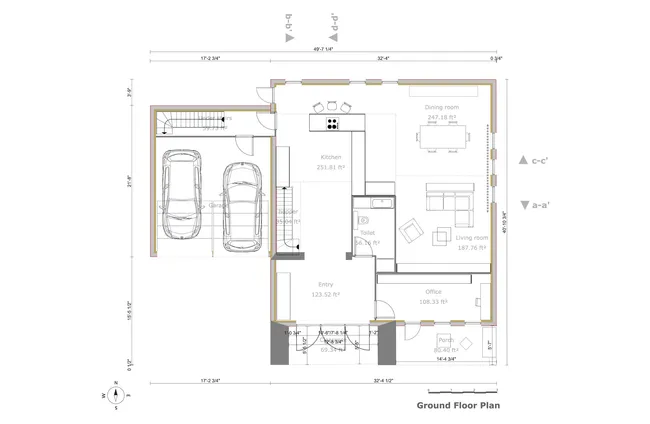
Modern single family home floor plan
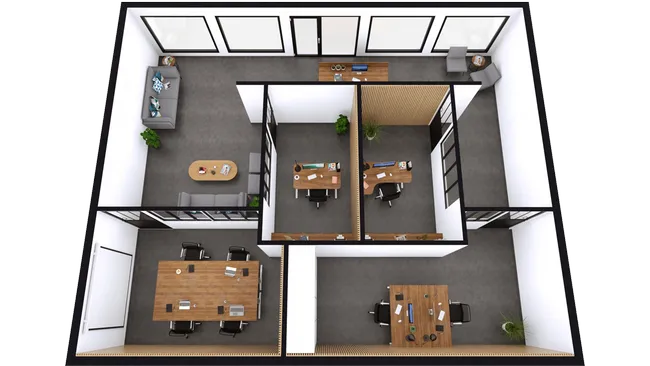
Commercial spaces
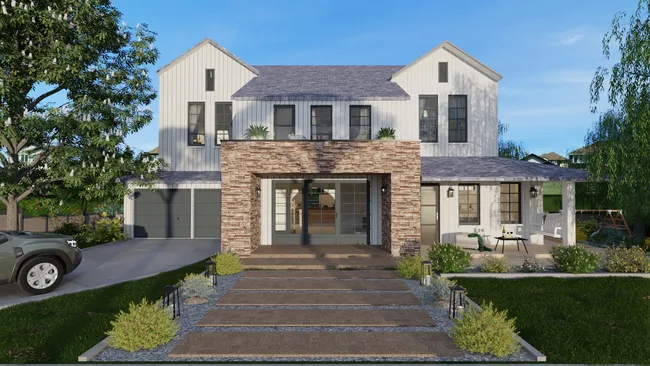
Craftsman house rendering
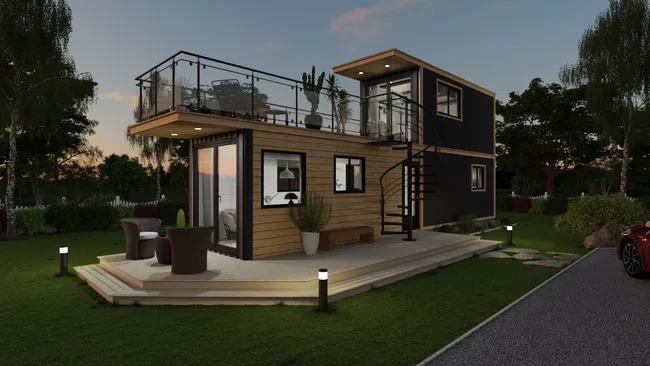
Container home rendering
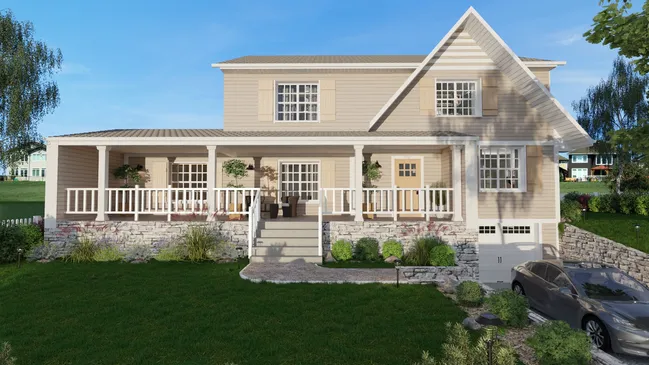
2-story home addition
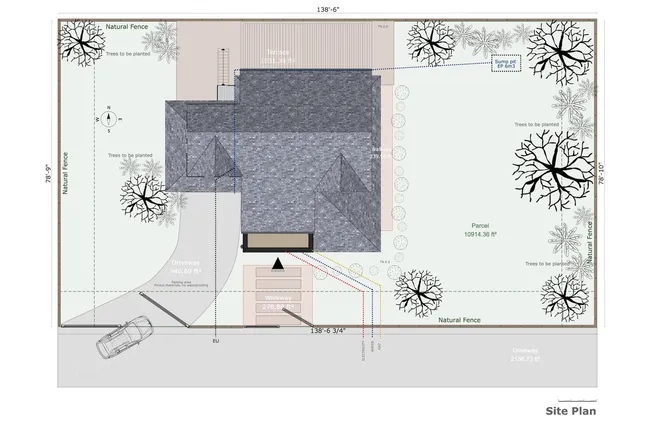
New construction site plan
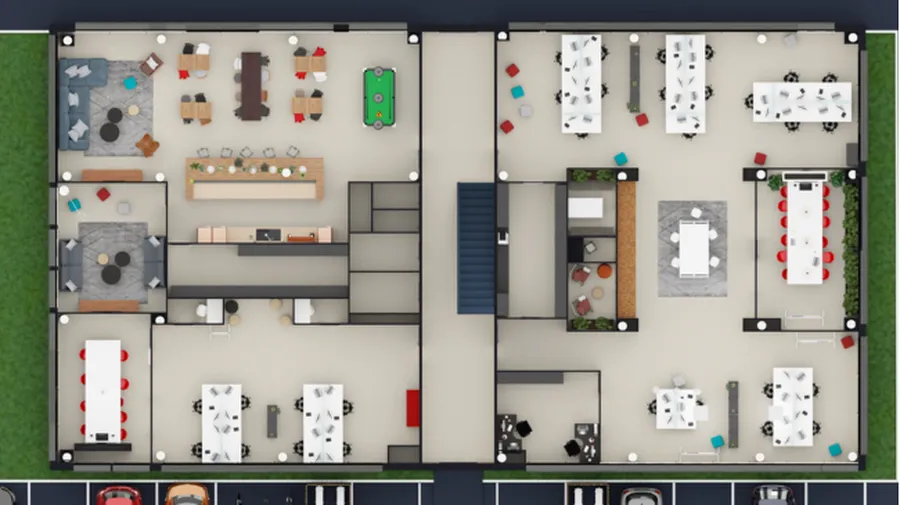
Office space 3D floor plan
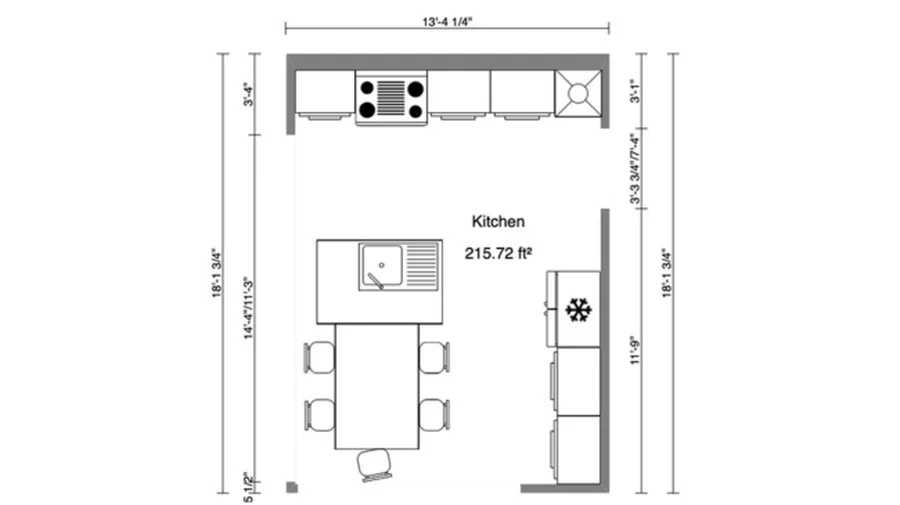
Luxury kitchen remodel plan
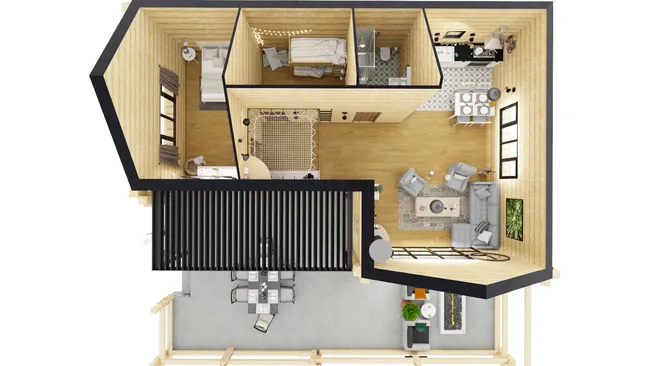
Tiny home 3D floor plan
3D Architecture Software FAQs
The best 3D architectural design software combines powerful tools, an intuitive interface, and the ability to create both conceptual and detailed 2D and 3D designs. Cedreo design software is an excellent tool with a design process that helps users save time, produce construction drawings, and deliver high-quality visualization without the complexity of CAD programs.
The best 3D architecture software for interior designers lets users quickly draw accurate room dimensions, add realistic 3D models, and create visualizations that help clients visualize the finished space. More interior designers are switching to Cedreo since it has easy-to-use drawing tools, lets you quickly test different materials and colors, and produces stunning renderings that bring your interior designs to life.
Yes. Cedreo’s architectural design software lets you create 3D conceptual designs and detailed plans in one program. With modeling tools, precise dimensions, and a fast drawing process, you can design, visualize, and adjust in just a few clicks.
Contractors and home builders use 3D architecture software such as Cedreo, Revit, SketchUp, and other programs with 2D and 3D design tools and rendering capabilities. More professionals are switching to Cedreo since it simplifies the process for creating detailed designs, construction drawings, and stunning visualizations with a minimal learning curve.
It’s easy to use.
But You Can Still Rely On Cedreo Support.
Because you shouldn’t have to figure it out all on your own.
Learn More About Cedreo Free Support
“Finally! A 3D home designer I can actually work and use!”
Cedreo is so easy to view in 3D, navigate around in the space, and to create a house in hours, not weeks.