3D Visualization Software
Transform 2D plans into photorealistic 3D renderings to showcase construction and remodeling projects from every angle.
Immerse Clients in Their Future Home with 3D Visualization
Cedreo 3D visualization software makes it simple to jump from 2D floor plans to live 3D views. This helps teams understand the design, communicate clearly, and approve faster, thanks to accurate, photorealistic previews of the final result.
Help Clients Visualize in 3D
During proposals and client meetings, 3D architectural visualization software helps clients see future spaces, materials, and lighting, feel confident in decisions, and move forward faster.
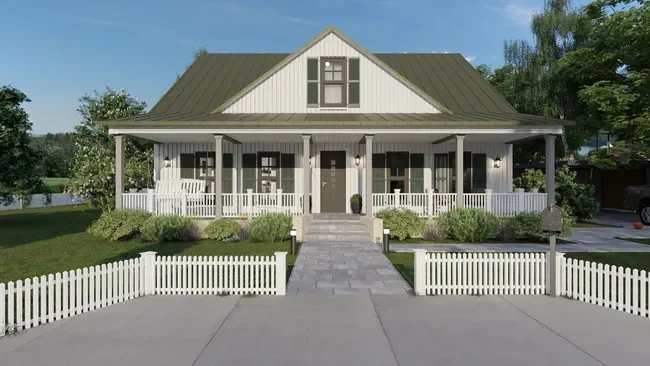
React Faster
Edit designs in minutes (even live with clients) and generate additional 3D renderings to compare options. Demonstrate your responsiveness… with Cedreo software, you can get back to your clients the same day with a solution tailored just for them.
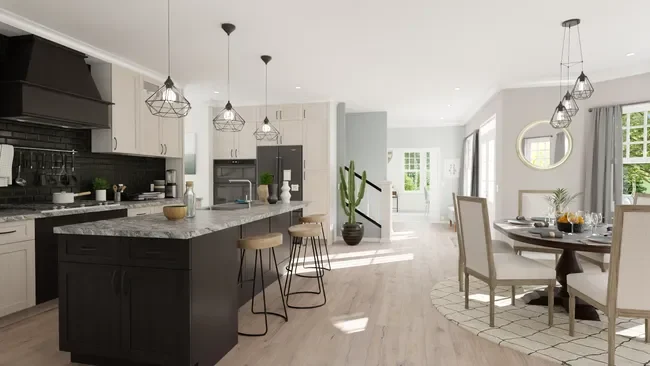
Improve Your Brand Image
Professional‑quality, photorealistic images are perfect for websites, brochures, social media, and other marketing materials. Showcase your professionalism before the first client contact.
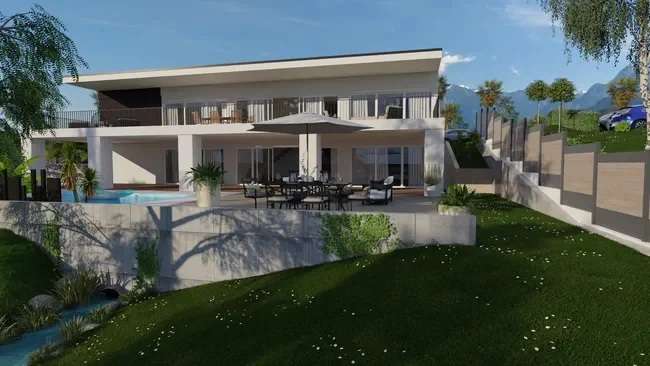
“Cedreo is a great piece of software for rapid 3d visualisations. Love its HD renderings and ability to reuse existing buildings”.
Complete 3D Architectural Visualization Software
Explore tools that let contractors, remodelers, and designers present construction, renovation, or addition projects in 3D.
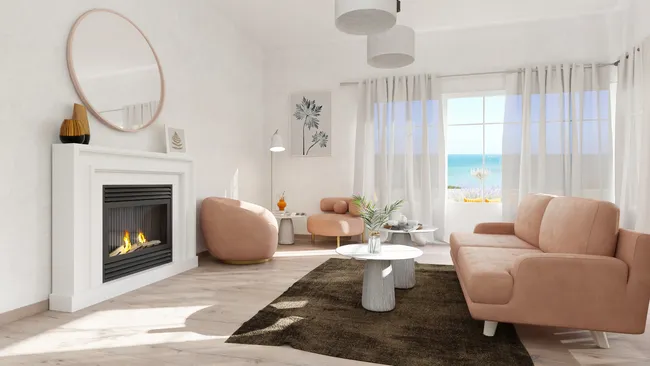
3D Furnishing & Materials
Choose from a wide selection of furniture, décor, textures, and materials to help clients visualize their future home.
Learn more about 3D furnishing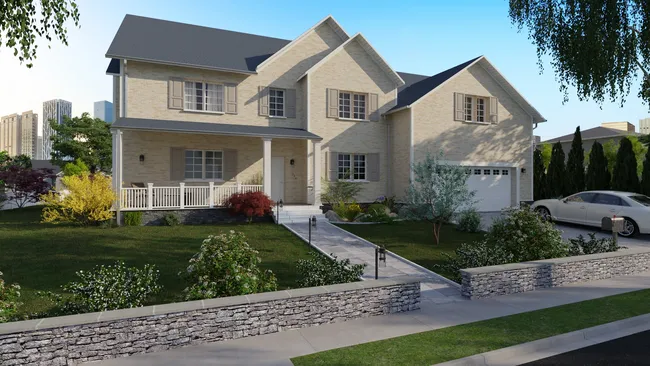
3D Renderings
Reassure clients with realistic 3D perspectives and photorealistic images with accurate lighting and materials.
Learn more about 3D renderings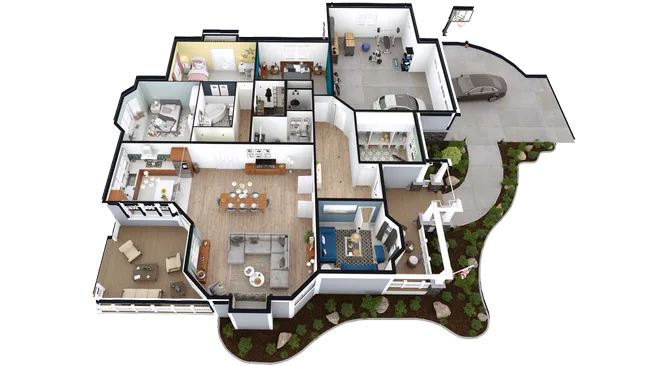
3D Floor Plans
Generate 3D floor plans to visualize the entire project with furnishings and décor.
Learn more about 3D floor plans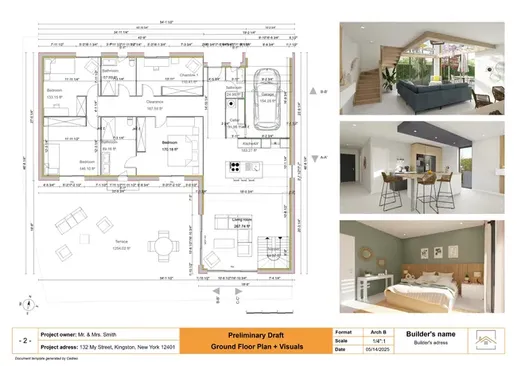
Presentation Documents
Centralize all project information into professional, client‑ready presentation documents.
Learn more about presentation documentsIt’s easy to use.
But you can always count on Cedreo support.
For an even faster start, access tutorials and help articles.
Get tips to do more, faster.
The All‑in‑one Solution for Conceptual Designs
Builders and general contractors: manage home construction and remodeling from first sketch to final presentation with Cedreo 3D visualization software.
Floor Plans
Produce clear, professional 2D plans and technical drawings for each phase of a home build or remodel.
Learn more about floor plansSite Plans
Create accurate site plans that reflect terrain, topography, and building placement details.
Learn more about site plansProject Presentation
Design professional presentation documents and customize them with your branding and 3D renderings.
Learn more about project presentationsFrequently Asked Questions
3D architectural visualization is the process of creating digital building models and photorealistic images with specialized software that uses 3D rendering, lighting, and other tools to show materials, details, and space. It helps contractors, designers, and clients visualize concepts early, so you can easily explore different parts of the design and align on a shared vision.
3D architectural visualization shows space, lighting, textures, and proportions with realistic clarity. With Cedreo’s 3D visualization software, teams can quickly test design ideas, create images, and share them with clients. This speeds up approvals and reduces costly revisions.
Yes. Cedreo displays 2D and 3D side by side as live 3D models, so designers and architects can review the project in real time at every step, even on complex projects. That immediate feedback speeds up the design process by helping you quickly test ideas early on. It also helps users avoid mistakes before construction.
The best option for beginners must be intuitive and fast. Cedreo is a strong choice for home builders and designers, with drag-and-drop tools, fast renderings, and other features that streamline the design process in 3D architectural visualization.
3D visualization uses software that turns 2D plans into 3D models and photorealistic renderings with lighting and textures. Popular options include Cedreo, SketchUp and Planner 5D.
Pricing ranges from free tiers to subscriptions from tens to several hundred dollars per month, depending on features, render speed, asset libraries, and support. Cedreo offers a free version so you can test the software and match it to your workflow.