3D Rendering Software
Create photorealistic interior and exterior 3D renderings in minutes.
Create Project Visuals with 3D House Rendering Software Built for PROs
Cedreo is 100% online 3D rendering software…no powerful computer required. Cedreo’s advanced rendering capabilities automate shadows, lighting, transparency, and textures. Once your project is drawn and furnished, it only takes minutes to generate the 3D perspectives you need to present concepts, help clients visualize the design, and accelerate approvals.
Generate 3D Renderings in Under 5 Minutes
Use simple, user‑friendly controls and rendering tools to create images fast.
Integrate the Project Into Its Surroundings
Present a realistic rendering with a site‑matched background for true‑to‑life context.
Show Before & After
Highlight proposed layout changes for remodeling projects so clients can compare options.
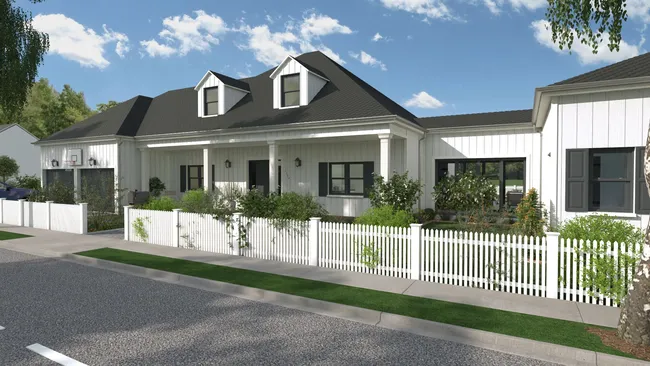
Intuitive Controls
- Dial in the camera: Adjust elevation, tilt, orientation, and zoom to capture the perfect angle.
- Save viewpoints: Save camera positions to test variations and compare layouts side by side from the exact same view.
- Control sun position: Set position by latitude/longitude to preview accurate shadows and lighting.
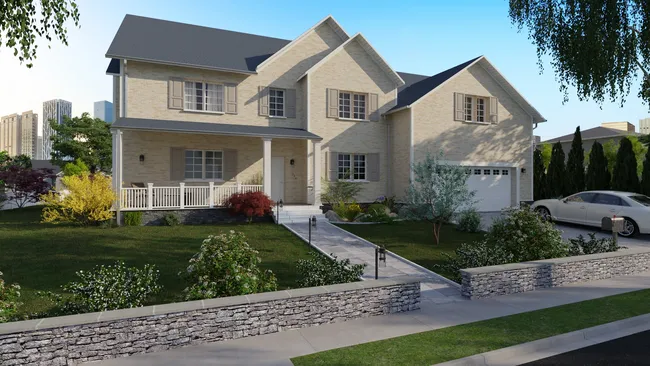
Varied Surroundings
- Use prebuilt environments: Choose a background from a variety of included backdrops (countryside, seaside, city, mountains, etc.)
- Or import a custom background: Import an image of the property to see your design with its real background.
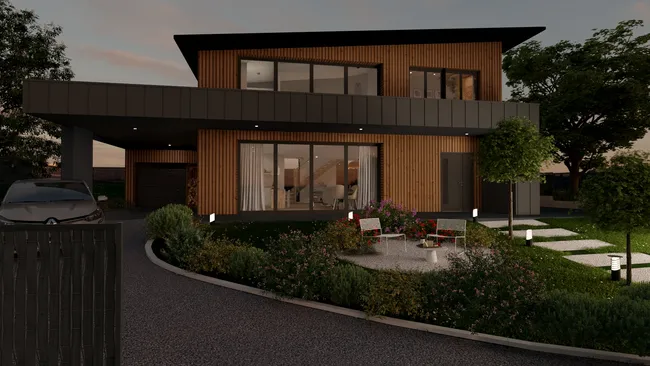
Multiple Types of 3D Renderings
- Download your 3D renderings: Choose from three formats, from web size to Full HD (1920×1080).
- Build a visuals gallery: View every image for each project from the Project Manager.
- Generate day or night visuals: Create daytime or dusk scenes, then fine‑tune lighting settings.
Explore All Features
Give clients a clear project overview so they can easily visualize the design.
3D Furnishing
Choose from a wide selection of furniture, décor, and materials to immerse clients in their future home.
Learn more about 3D furnishing3D Floor Plans
Generate a 3D plan to view the entire layout with furnishings and décor.
Learn more about 3D floor plansTerrain Design
Use Cedreo as 3D exterior rendering software to create a site plan that matches real-world conditions and client expectations.
Learn more about terrain designProject Presentations
Centralize all project information (2D plans, photorealistic renderings, and architectural drawings) into a single presentation document.
Learn more about presentation documentsExamples of 3D Renderings Created with Cedreo
Cedreo 3D rendering software lets you create 3D high quality images for a variety of different projects, like new construction, renovation, additions, and commercial properties.
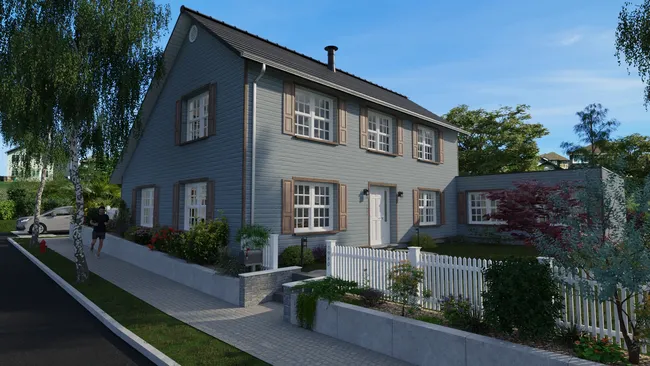
Traditional Home
The traditional home never goes out of style. A wide range of exterior wall materials and roofing options helps you adapt each build to the region’s architectural style.
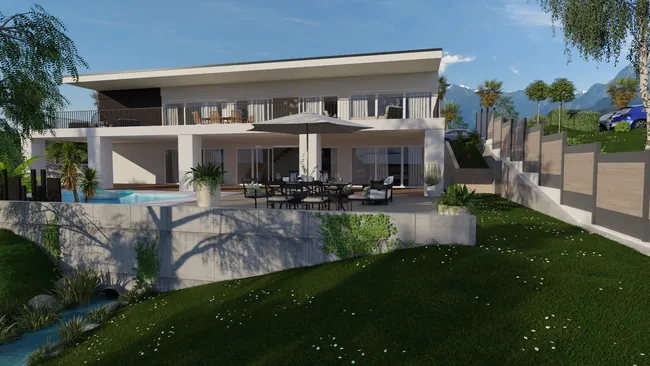
Contemporary Home
Modern and innovative, the contemporary home is defined by a flat roof and large openings to the exterior. The design library includes a wide range of windows and doors with options from bay windows to sliding doors, from 2 to 6 panels, with or without transoms, and much more.
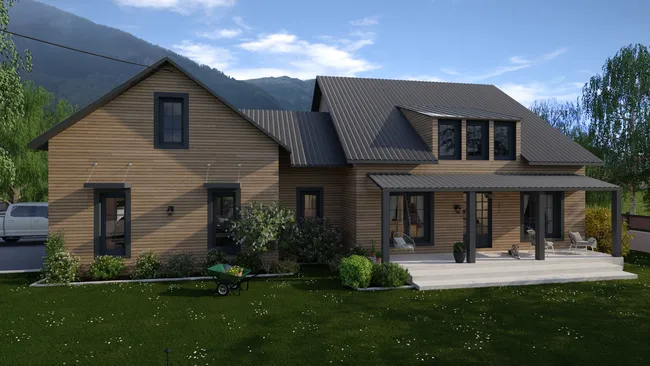
Renovation
Whether it’s a second story, an addition, or an interior renovation, help clients envision themselves in the space with before/after photorealistic renderings.
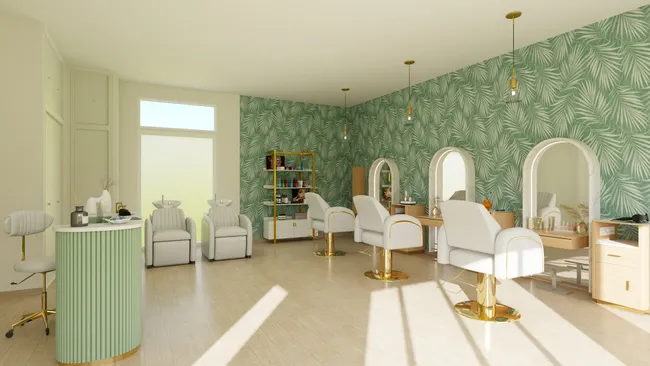
Commercial Space
Daycare, health and beauty, office, boutique, grocery, restaurant, bar, or hotel…find the specific furniture, equipment, and accessories you need in the 3D product library to design these spaces.
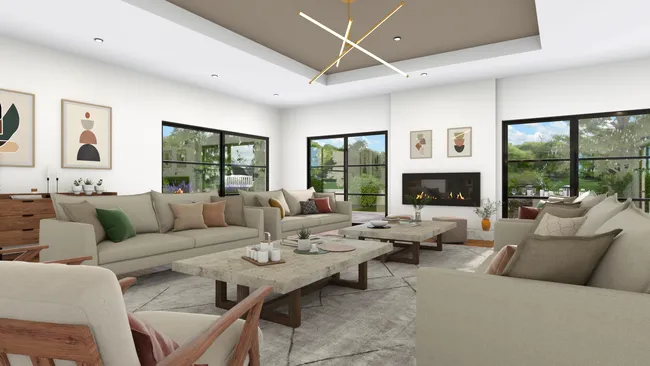
Living Spaces
3D renderings of living areas give clients a realistic view of their future interior. Emphasize lighting, volumes, and décor to simplify decisions and showcase your professional expertise.
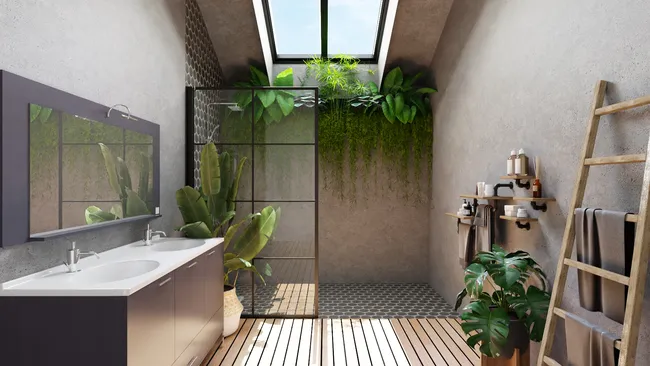
Bedroom & Bathroom
Personalize the most intimate rooms of the home according to your clients’ tastes and needs. Multiple moods and décor styles are available to suit each client.
Frequently Asked Questions
3D rendering software is a tool that transforms 2D plans and 3D models into photorealistic visuals by calculating lighting, shadows, materials, and detailed textures to mimic real life. Cedreo streamlines this rendering process with intuitive modeling tools and advanced features for high‑quality renders, fast.
3D rendering software helps you show photorealistic previews, validate materials and layouts, speed up approvals, and improve communication. A lot of builders and interior designers use Cedreo to generate high‑resolution images in minutes with a user‑friendly interface.
It helps designers visualize design ideas with detailed surface textures and realistic lighting conditions that communicate concepts to clients. With Cedreo’s seamless integration into the design process from floor plans to rendering, you can change materials, finesse final touches, and save loads of time.
With Cedreo, you can produce several types of house renderings to showcase your projects, such as exterior 3D renderings, interior 3D renderings, and aerial perspectives.
Cedreo is fast and easy 3D rendering software, so there’s no steep learning curve. Go from full plan to final rendering in under 2 hours. Each photorealistic image renders in less than 5 minutes, so you can present multiple variants without slowing approvals.
A 3D rendering tool like Cedreo lets you save multiple viewpoints, allowing users to iterate quickly. You can return to the exact camera angle (even after closing the project), generate an image, change furnishings, materials, and other elements, then generate a new image from the same viewpoint for a side‑by‑side comparison to communicate design changes.
3D renderings are included in your Cedreo plan. Whether you choose Pro or Enterprise, you can generate multiple HD and full-HD visuals each month.
Cedreo is 100% online and works on Mac or PC. You don’t need a powerful computer to create high‑resolution images. Shadows, lighting, transparency, and textures are handled automatically in minutes. As long as you have an internet connection, you can use your laptop during client meetings to make live design changes.
Depending on the software, several options may be available. With Cedreo, you can control sun position to simulate natural light throughout the day and even create night scenes. You can also turn on the light fixtures placed in your scenes and use emissive light planes to brighten darker rooms. These features create realistic renderings with balanced shadows and accurate lighting conditions.
Yes. Cedreo is 100% online and works on Mac or PC, so professionals can produce high‑resolution images without a powerful computer or installing other programs. Render complex scenes anywhere and keep your projects moving quickly from concept to client approval.
It’s easy to use.
But you can always count on Cedreo support.
For an even faster start, access tutorials and help articles.
Get tips to do more, faster.

“Cedreo is the perfect tool for helping people envision their projects thanks to such high-quality visuals.”