Construction Design Software
Design residential & commercial construction projects in minutes, without a CAD background.
Commercial & Residential Projects
From Plan Design to Client Presentation in 1 Tool
Intuitive Interface & World-Class Support
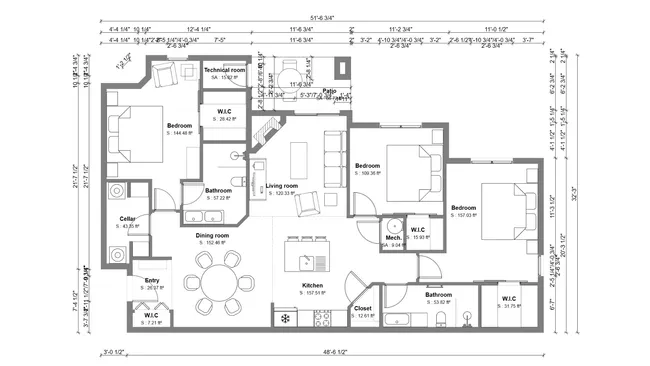
Floor Plans (2D, 3D & Electrical)
Create 2D & 3D floor plans in minutes to give clients a clear vision of their future project.
- Draft detailed layouts with walls, rooms, windows, and doors
- Add electrical symbols to show outlets, switches, and lighting
- Instantly convert 2D drawings into interactive 3D models
- Automatically calculate surface areas and dimensions
Site Plans
Quickly create site plans that integrate your building design with the property layout.
- Map property boundaries, setbacks, and lot dimensions
- Add driveways, pathways, fences, and outdoor features
- Incorporate terrain modeling to account for slopes and elevation changes
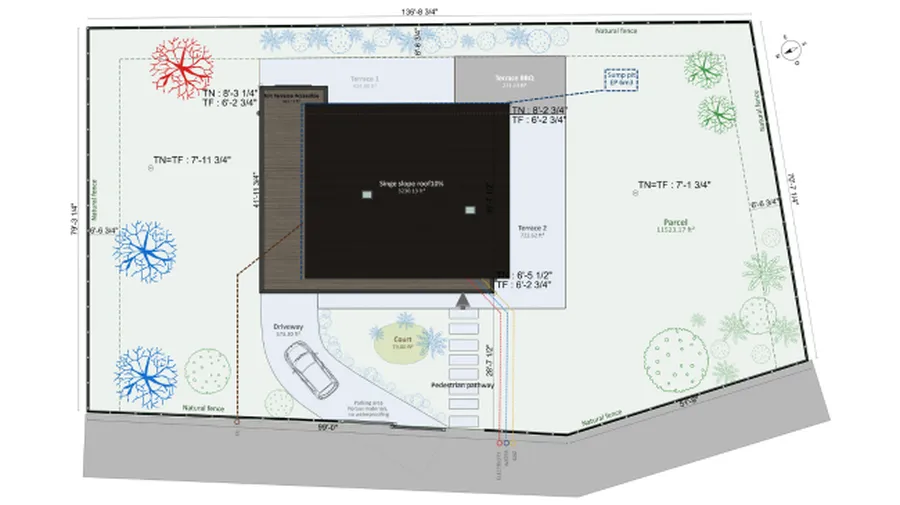
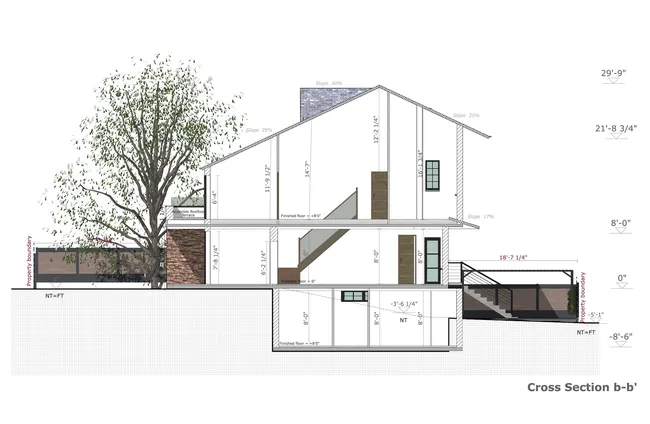
Cross Sections & Elevations
Generate cross sections and elevations to show details and exterior views.
- Add dimensions and annotations for construction teams
- Create vertical slices of your project
- Automatically detect building elevations from any side of the design
3D Renderings
Bring projects to life with photorealistic 3D renderings that impress clients and speed up approvals.
- Generate high-quality images in minutes with one click
- Adjust lighting and camera angles for realism
- Showcase interior, exterior, and landscape views
- Help clients visualize the finished project and make faster decisions
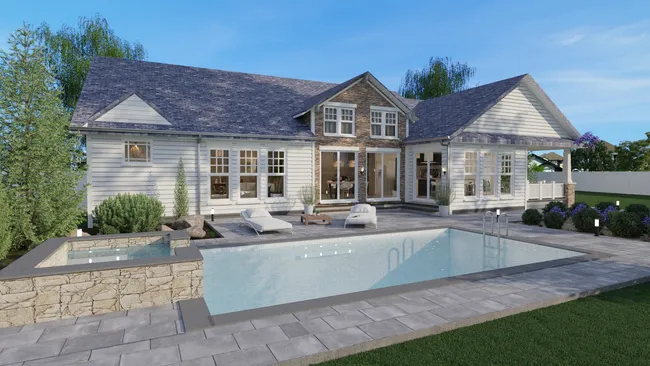
Deliver Projects Like These With Cedreo
You need an all-in-one design solution that saves you time, money, and headaches. From detailed 2D floor plans to complete 3D construction projects, Cedreo can do it all. Check out these examples of real deliverables created with Cedreo.
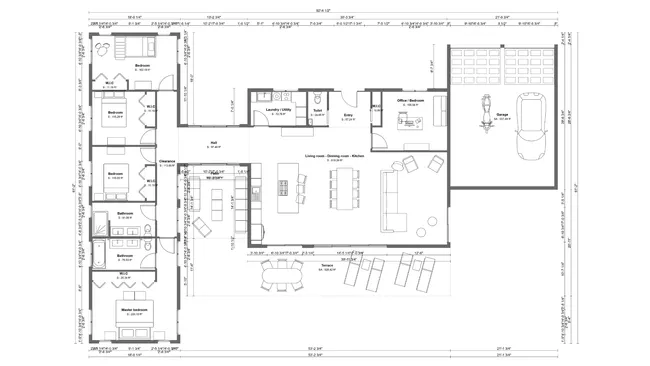
2D Plan for a Ranch House
2D house plans show the building layout along with technical symbols and dimensions.
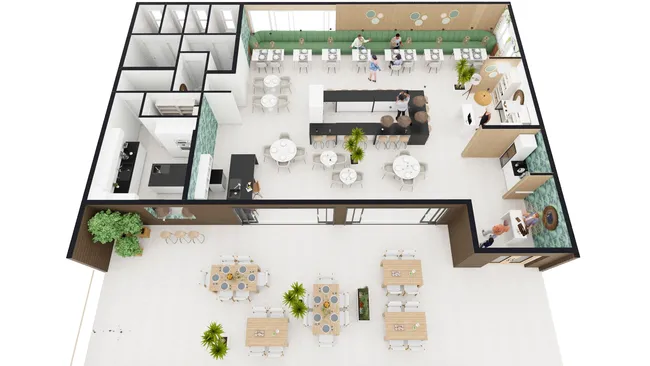
3D Plan for a Restaurant
3D house plans bring your 2D plans to life with custom surface coverings, furniture, and home decor.
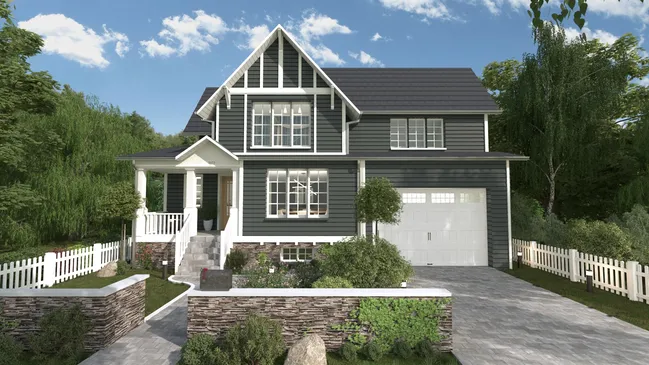
3D Exterior Rendering
3D exterior renderings show clients what the home will look like from the outside and its curb appeal.
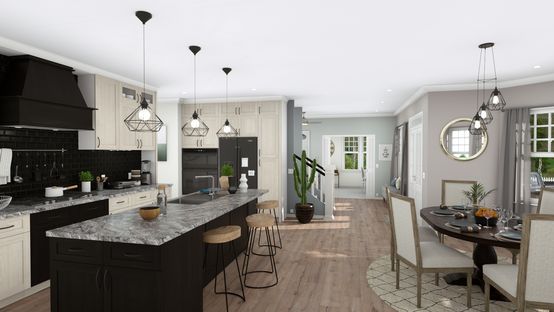
Kitchen Rendering
Showcase furniture, finishes, and lighting to help clients envision the space.
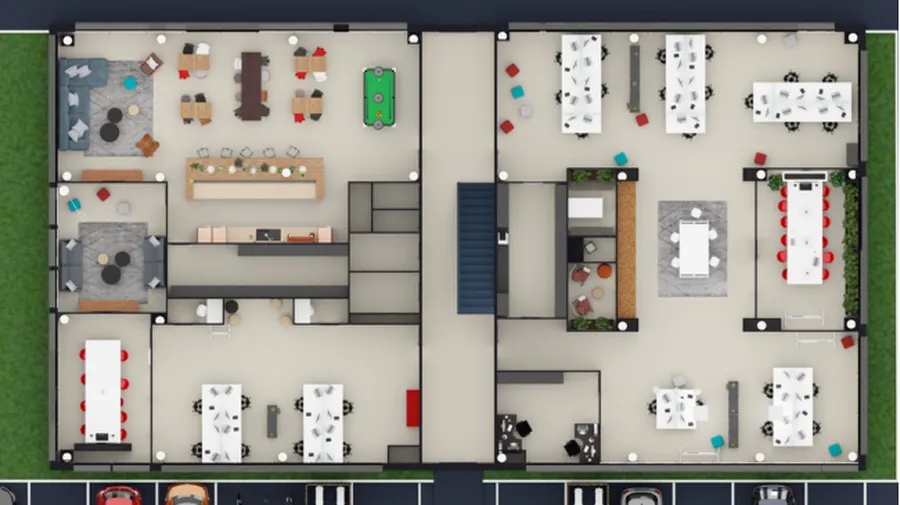
Office 3D Plan
Professional office layouts show furniture placement, partitions, and décor to showcase work environments.
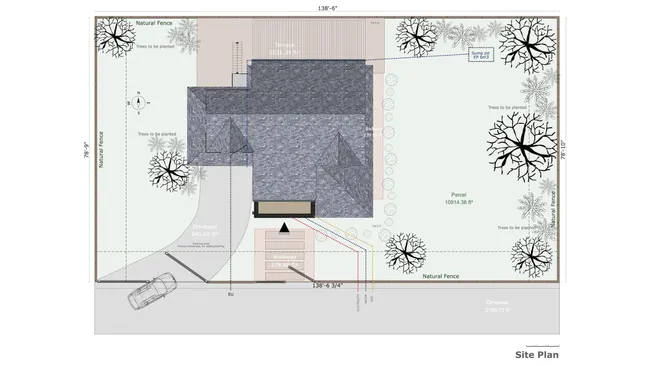
Site Plan for a Craftsman House
Accurate site plans combine your building footprint with lot boundaries, driveways, and landscaping for a complete project view.
Top Features of Cedreo’s Construction Drafting Software
Cedreo is packed with features that speed up the drafting process, bring your design quality to the next level, and grow your revenue. With this construction design software, you can create a complete 3D construction design in two hours or less.
Import Plans & Draw
Import any existing floor plan in JPG, PNG, PDF, DWG, or DXF format and trace your walls over it to get a precise floor plan with the exact same measurements.
Print to Scale
Download any floor plan you draw as a PDF and print it to scale. You can also export as DXF for use with CAD programs.
Resize Home Layouts
Adapt any existing project to fit your new clients’ expectations. Move walls and partitions to resize rooms or change the size of the whole project at once.
Create Professional Presentations
Combine 2D & 3D plans along with custom annotations, text, and renderings into branded project presentations that help sell your vision.
Get Area Calculations
See the living area calculation for every room directly on your floor plan, or view the total area of your design in the accompanying table. As you draw, calculations update automatically.
Add a Roof in One-Click
Choose the roof type for your design and add the entire roof in a single click. The roof appears automatically, and you can customize it from there.
Access Multi-Level Planning
Create multi-level constructions with ease. With one click, add a basement or upper level with exterior walls duplicated from the ground floor.
Customize Interior & Exterior Surface Coverings
Take your pick from thousands of surface coverings for everything from the roof to the countertops. Use pre-made product packs to save time.
Construction Design Software That Saves You Time and Money
See how real home builders and designers are benefiting from using Cedreo software in their design process.
Communicate Better
Don’t just tell your clients what their project will look like. Show them with Cedreo, and close more deals.
“ I love all the well thought out accessories it includes, it has helped our clients see what their home will look like before we start the building process. Thank you Cedreo!” – Courtney S.
Get It Done
Wasted time is never good for your construction business. So, don’t waste time in your construction drafting software. Get started fast and finish fast.
“We were able to start with just a blueprint and work up to furnishing and materials in one afternoon!” – Vanessa S.
Skip the Learning Curve
Cedreo — no CAD knowledge required. All you need is a vision for your floor plan and project. The rest will come naturally when you use Cedreo.
“Terrific platform for creating spaces without the steep learning curve experienced with other products. A simple user interface mixed with excellent customer service makes Cedreo a great addition to any building professional looking to expand their business.” – Robert R.
Save Money, Make Money
With Cedreo, you save on design labor costs and the cost of 3D renderings. Plus, you make more by closing more deals and shortening the design cycle.
“Cedreo helped us increase the output of renderings, decreasing overall costs of labor per customer.” – Sebastjan S.
Building Construction Design Software FAQs
SketchUp and Chief Architect are common design software tools. However, more contractors are turning to Cedreo. It’s an excellent tool that lets builders and interior designers draft 2D and 3D floor plans, customize walls, windows, and doors, and deliver projects faster without CAD expertise.
Revit, Cedreo, Chief Architect, and SketchUp are all popular, depending on the project. For large architecture or civil engineering jobs, Revit is a strong platform. For residential and commercial design, Cedreo is the logical choice. It is user-friendly, has simple document management, and lets you make 3D models of buildings quickly for faster project completion.
Cedreo makes the construction process simple. Designers and builders can create drawings, get surface area tables that help with material lists, and move through the project lifecycle with little training. This software gives companies the resources and tools they need to stay efficient.
Some programs allow 3D models but are complex or require costly add‑ons. Cedreo is different. It combines 2D and 3D home design in one easy platform, letting you visualize data‑rich models, refine product design, and share results with clients for smoother communication.