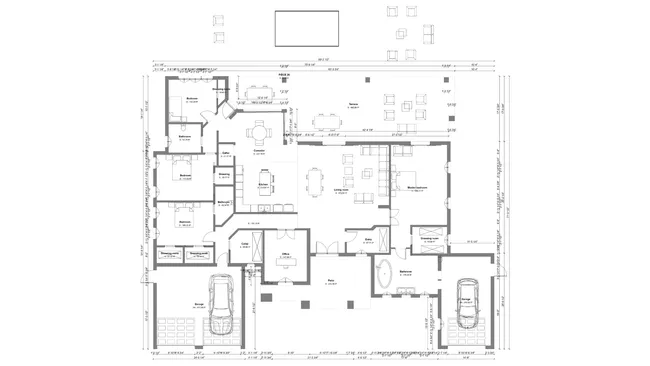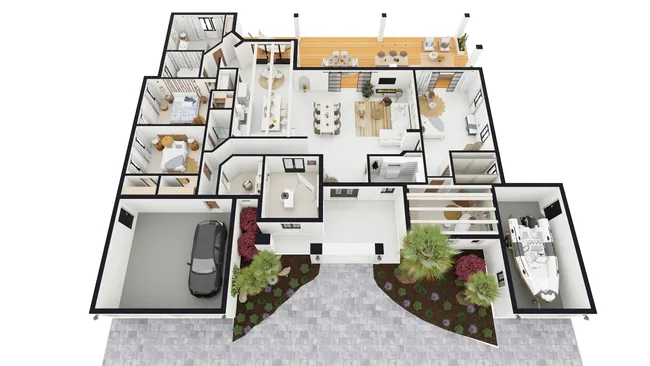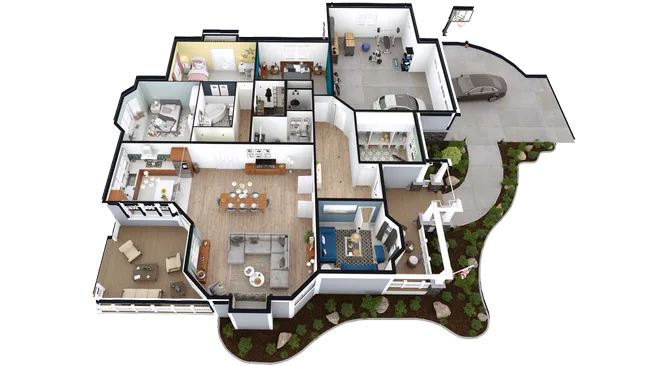What is the Difference Between a 2D and 3D Rendered Floor Plan?


What is a Rendered Floor Plan?
A rendered floor plan is a 3D rendering of a room or home that lets viewers see into a space. Designers and home builders create rendered floor plans that include furnishings, decor, windows, and doors, to give clients a virtual sneak peek at the finished project.
Rendered floor plans allow for the visualization of traffic flow — clients can see how rooms connect and how furniture placement affects traffic patterns.
2D vs. Rendered Floor Plans
A 2D floor plan and 3D rendered floor plan serve different purposes, but they can be created within the same software platform. Cedreo users can turn a 2D drawing into a 3D rendering with just a few clicks.
2D Floor Plans
- Communicate the technical aspects that contractors would need to complete a project
- Show details such as load-bearing walls, wall types, and the opening direction and orientation of windows and doors
- Include the measurements for each room and the surface areas
Rendered Floor Plans:
- Help clients understand how all of the design elements will work together
- Let clients see the design from multiple angles
- Show clients how their furniture will look in their new space
Designers, home builders, and remodelers create 3D floor plan renderings using the floor plan software and usually present them alongside exterior 3D renderings. Housing professionals can make client changes in the 2D drawing that automatically update the 3D design.
Learn more about how to choose the best floor plan rendering software in this article.
