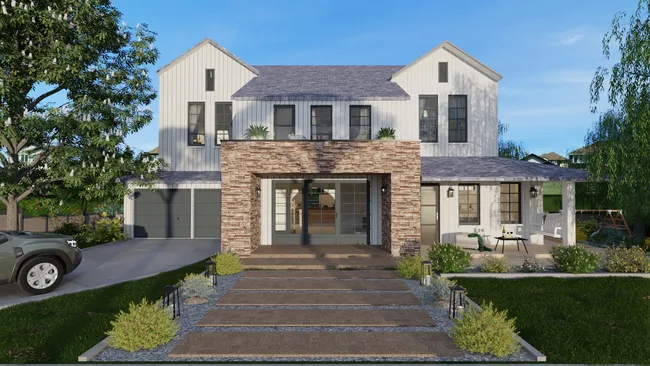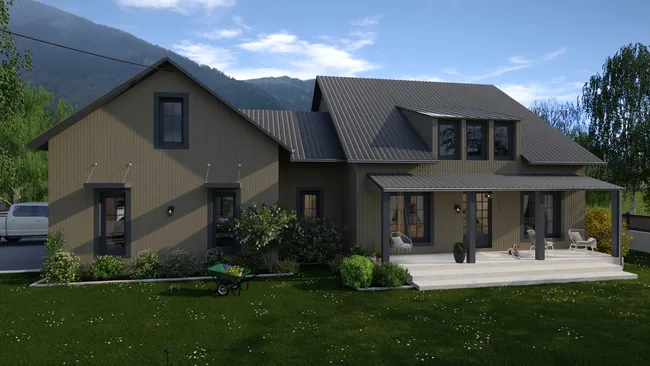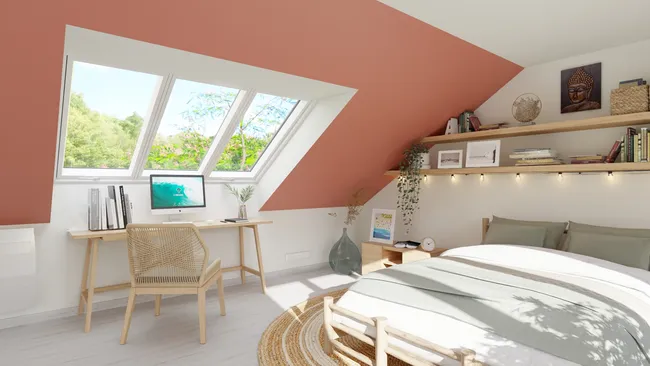Roofs
Gable, hip, shed, flat…design all types of roofs with Cedreo.
Roofs for Every Project
Cedreo streamlines construction and remodeling projects with a complete roofing module packed with smart automations. In just a few clicks, professionals can draw and customize roofs for any project…from simple slopes to complex forms.
Let Cedreo guide you
The software detects roof placement and valleys for you, and even suggests where to add gutters and downspouts.
Design complex rooflines
From gables to hips to adjoining roofs, adjust parameters and use customization tools to create roof models.
Generate roof plans
Once your roof is drawn, Cedreo instantly generates roof plans for your projects.

Simple Roofs, Done Automatically
- Place roofs with automatic detection: Just choose the roof type (hip, gable, shed, or flat) and Cedreo applies it to the selected level.
- Simplify valleys: When adding two gable roofs to an L‑shaped house, simply check a box to confirm the valley.
- Add gutters: Apply them to the entire roof with one click or to a single slope. Choose from a wide range of finishes.
- Position downspouts and rainwater boxes, then choose the style and color that fit your project.

Fine‑Tune Settings for Full Customization
- Adjust flat roof settings: Define the base height, as well as parapet height and width.
- Adjust sloped roof settings: Set base height, roof angle in degrees or slope in %, and define roof thickness with insulation options.
- Customize ridges, overhangs, and soffits: Adjust every detail.– Choose roofing materials: Access a wide library of tiles, slate, metal roofing, shingles, gravel, or even green roofs.

Roof Openings
- Add dormers and gable vents: choose from several types (gabled, hipped, shed). Cedreo automatically detects slopes suitable for dormers, and you can swap openings as needed.
- Customize dormers and gable vents: Adjust dimensions (height, width, wall thickness), set slope, and add overhangs.
- Insert skylights: Cedreo’s library includes the full range of VELUX skylights.
Explore all Software Features
These features help you design any type of home.
Walls and Openings
Draw walls and partitions, place openings, and create the structure of your building.
Learn more about walls & openings2D Floor Plans
Get to‑scale 2D floor plans with all annotations, symbols, and dimensions.
Learn more about 2D floor plansSurface Area Tables
Automatically generate tables for living area, usable space, and floor area.
Learn more about surface area tablesCross Sections and Elevations
Automatically create cross section and elevation drawings along with annotations and dimensions.
Learn more about section and elevation plans3D Floor Plans
Generate a 3D plan to visualize the entire project, complete with furnishings and decor.
Learn more about 3D floor plansFrequently Asked Questions
By default, flat ceilings are created when you draw walls and partitions. Simply uncheck “ceiling” in the room customization settings to create a cathedral ceiling.
Even though valleys are detected automatically, you can manually create custom roof intersections. Add multiple roofs on the same level and combine them as you wish to fully customize your project.
Yes, you can represent a chimney extending above the roof. Then create your roof shape around the chimney. Each angle equals one point, and you can add as many points as needed to draw the roof around a chimney.
It’s easy to use.
But you can always count on Cedreo support.
For an even faster start, access tutorials and help articles.
Get tips to do more, faster.
“The ease of drawing the 2D layout plan was the main draw to this program. It was very intuitive compared to some other programs that were trialed.”