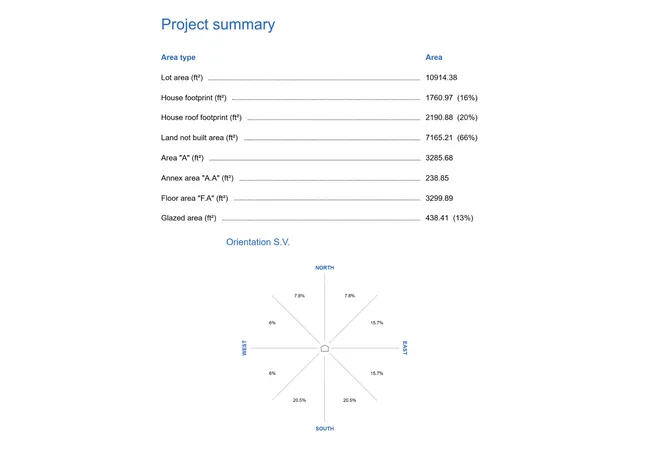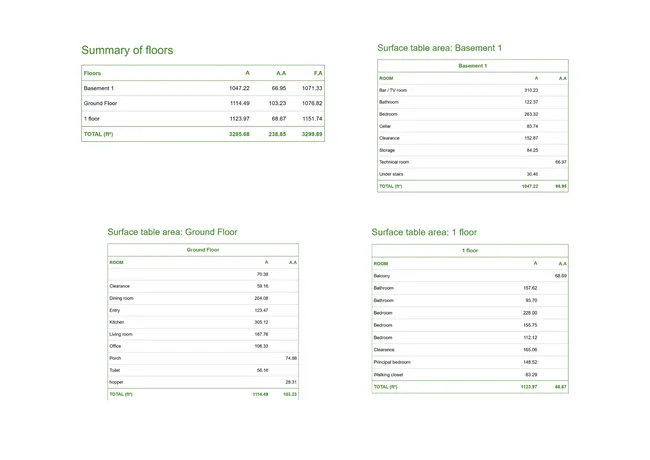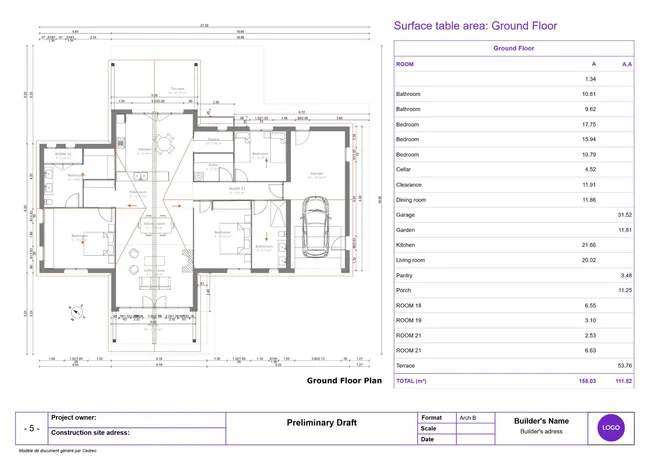Surface Area Tables
Get an at‑a‑glance summary of every area in your project: livable, usable, floor, auxiliary, glazed, lot size, and building footprints.
Reliable Data for Every Part of Your Project
Cedreo automatically generates a surface area table from your drawing. As plans change, tables update in real time. That lets builders and remodelers present clear, accurate projects that clients understand.
Get a global view of your project’s areas
Lot area, building footprint, permeable ground area, floor area, glazed area, and more.
Organize a clear, structured view of how areas are laid out
Show areas by level and by room, and clearly separate livable spaces from auxiliary areas.
Price projects faster
Live surface area tables feed unit-cost pricing so you can build quick, defensible estimates.

Cedreo Works for You
- Get automatic updates to all areas: As you create or modify your project, the calculations for lot area, building footprint (with and without roof), permeable ground area, livable area, usable area, auxiliary areas, and floor area refresh immediately.
- View automatic glazed‑area calculations and orientation: Your surface area table shows the total percentage of glazed areas as well as a breakdown by orientation.

Clear, Accurate Surface Area Tables
- Define livable‑area parameters: Set the minimum ceiling height for livable‑area calculations, and choose whether to display it on your plans.
- Classify each room in your project: Assign a room type. Garages, porches, balconies, convertible or non‑convertible attics, and roof terraces are automatically counted as auxiliary areas. Room names appear in the detailed surface area table for better readability.
- Customize your surface area tables: Choose table styles, fonts, and colors when inserting them in your presentation documents.

Easy to Use
- Access surface area tables anytime: Find them in the project information section or directly in your workspace.
- Insert them directly into your blueprints and project presentations: Add the table type you need such as global project areas, per‑level areas, glazed‑area orientation tables, or detailed per‑room tables (overall or by level).
Explore all Floor Plan Software Features
These features help you design any type of home.
Wall Layout & Openings
Draw walls and partitions, place openings, and define your building’s structure.
Learn more about walls & openings2D Floor Plans
Generate to‑scale 2D plans with annotations, symbols, and dimensions.
Learn more about 2D floor plansRoofs
Create roofs and valleys automatically, add dormers, and select materials.
Learn more about roofsCross Sections & Elevations
Automatically generate cross sections and elevations, then add notes and dimensions.
Learn more about sections & elevations3D Floor Plans
Generate 3D floor plans to visualize the entire project fully furnished and decorated.
Learn more about 3D floor plansFrequently Asked Questions
In the U.S., think Gross Living Area (GLA) vs. Gross Floor Area (GFA). GLA (per ANSI Z765) includes finished, heated, above-grade spaces measured to the exterior walls. It generally requires 7 ft minimum ceiling height (with limited exceptions for sloped ceilings) and excludes garages and most basements. GFA is broader and counts all floor space, including garages, storage, and mechanical rooms. GFA is therefore usually greater than GLA.
Under the IRC, each habitable room typically needs glazing equal to 8% of the room’s floor area (and 4% openable for natural ventilation), unless a mechanical/energy-code alternative is used. As you place windows and set orientation in Cedreo, the software totals window areas and exposure so you can verify compliance as you design.
Usable area is broader than livable area because it partially includes auxiliary spaces while remaining below floor area/total area. Usable area = livable area + 50% of auxiliary areas, provided they do not exceed a certain ceiling height.
Auxiliary areas are spaces that don’t count toward livable area but add utility or comfort, often used for storage, parking, or outdoor living. When you assign room types in Cedreo, the auxiliary designation applies automatically to garages, porches, balconies, convertible or non‑convertible attics, and roof terraces.
It’s easy to use.
But you can always count on Cedreo support.
For an even faster start, access tutorials and help articles.
Get tips to do more, faster.
“The ease of drawing the 2D layout plan was the main draw to this program. It was very intuitive compared to some other programs that were trialed.”