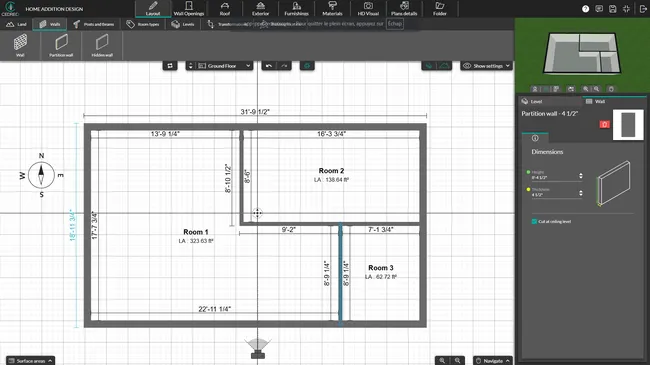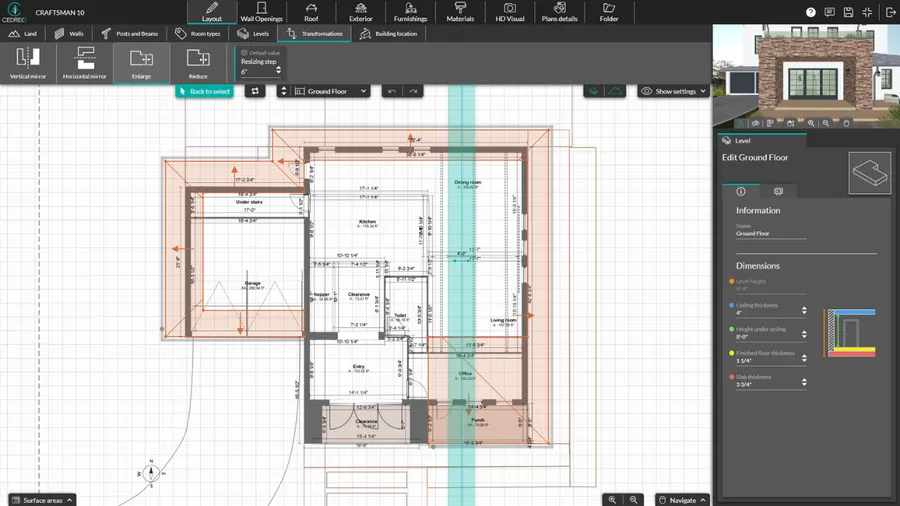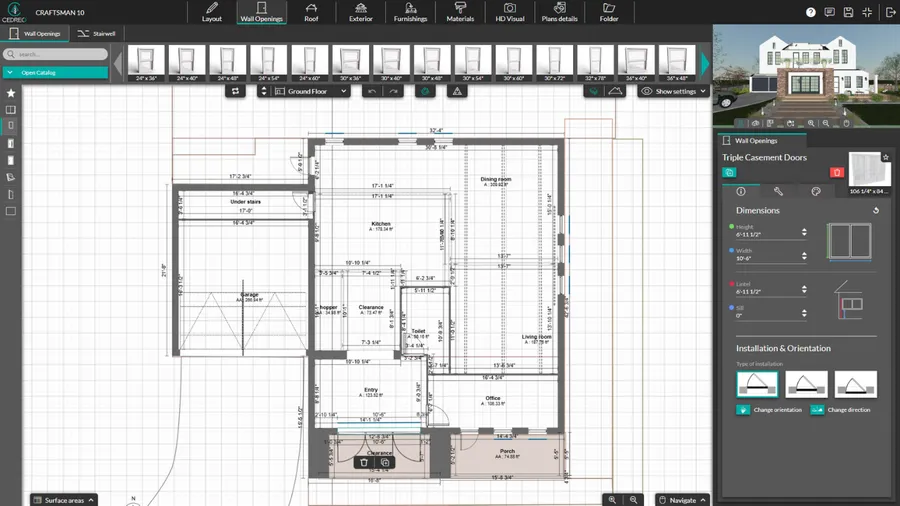Walls & Openings
Design any type of project…fast.
Essential Tools for Project Layout
Cedreo streamlines residential construction and remodeling design. Draft, adjust, and document home or commercial projects in minutes…not days. With fast, accurate tools, pros can create every plan the project requires.
Imagine without Limits
If your client can picture it, you can design it.
Work Faster
Cut repetitive work with automation and standardized settings.
Make Changes on the Fly
Client asked for a tweak? Update the design in minutes.

Design All Types of Projects
- Draw walls and partitions: set thickness, height, and wall type. Control whether walls are cut by ceilings or sloped ceilings.
- Add levels and a basement: duplicate walls from the level below automatically.
- Insert beams and columns: define dimensions, elevations, and heights.
- Place openings (windows & doors): choose from 1,500+ window and door types.

Save Time with Smart Tools
- Import existing plans: bring in JPEG, PNG, PDF, DWG, or DXF plans, then trace right over the image.
- Scale & resize: change project dimensions across all levels in two clicks.
- Flip & rotate: change orientation around a horizontal or vertical axis.
- Global settings: apply colors, installation types, and more to every opening of the same type in one click.
- Build a library of favorites: save frequently used openings, wall materials and reuse them across projects.

Adapt to Your Needs
- Select walls and partition types: choose the type of walls depending on exterior/interior, insulation, and thickness.
- Customize openings:
– Set the color of the interior and exterior frames and the handle, then apply it to all openings in the project with the global application option.
– Adjust the height and width of openings and specify lintel and sill heights.
– Choose the installation type: such as surface-mounted or recessed, as well as the swing and orientation.
– Add options to each opening, such as shutter type, window sill, tilt‑and‑turn, and safety glass.
Explore all Floor Plan Software Features
Move from first sketch to client‑ready deliverables.
2D Floor Plans
Produce scaled 2D floor plans with clear dimensions and standard symbols.
Learn more about 2D floor plansRoofs
Auto‑generate roofs and valleys, add dormers, and choose roofing materials.
Learn more about roofsCross Sections and Elevations
Generate cross sections and elevations automatically, then add annotations and dimensions for clarity.
Learn more about sections and elevationsSurface Area Tables
Automatically get living, usable, and total floor surface area calculations.
Learn more about surface area tables3D Floor Plans
Visualize the design in 3D, fully furnished and decorated.
Learn more about 3D floor plansFrequently Asked Questions
Yes. Use a hidden wall to define a space (like a kitchen open to the living room) and display its area without having a wall appear on the plans. Then you can name the room and control its finishes and parameters.
Yes. The real‑time 3D preview in the top‑right updates as you draw. Walls, openings, roofs, and furnishings appear instantly in 3D as you draw in 2D.
Yes. Choose from triangular, trapezoidal (with or without mullions), diamond, oval, and round windows. Edit dimensions and frame colors as needed.
It’s easy to use.
But you can always count on Cedreo support.
For an even faster start, access tutorials and help articles.
Get tips to do more, faster.
“The ease of drawing the 2D layout plan was the main draw to this program. It was very intuitive compared to some other programs that were trialed.”