Online Kitchen Planner Tool
From floor plan to 3D visuals, design your client’s dream kitchen in minutes with Cedreo’s kitchen design software.
How to Use Kitchen Design Software for 3D Kitchen Plans
Whether you’re planning a kitchen remodel or starting from scratch, Cedreo’s kitchen planner helps you create professional layouts and stunning visuals in record time, even with zero CAD experience.
Draw the Kitchen Layout
Start with accurate dimensions so every cabinet, appliance, and fixture fits perfectly.
- Import existing floor plans or start from scratch.
- Outline walls, doors, and windows in minutes.
- Add functional zones for cooking, prep, storage, and dining.
- Instantly adjust room size with one-click resizing tools.
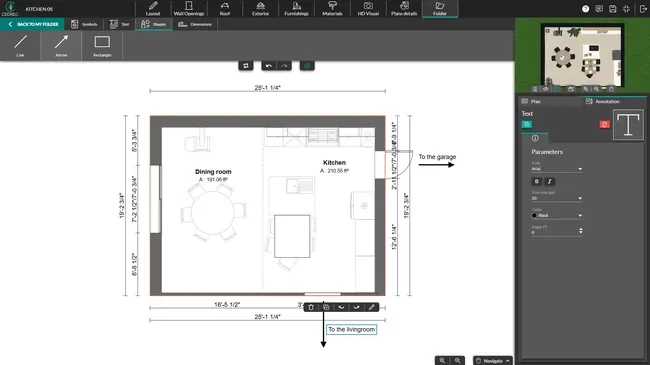
Finish the Kitchen with Cabinets, Appliances & Materials
Finalize the new kitchen plan with Cedreo’s extensive design library of colors, materials, and fixtures.
- Choose from thousands of cabinets, countertops, and appliance combinations.
- Drag and drop tile, stone, and other common kitchen materials to floors, walls, and other surfaces.
- Add lighting, fixtures, decor, and hardware details.
- See the kitchen in 3D as you work.
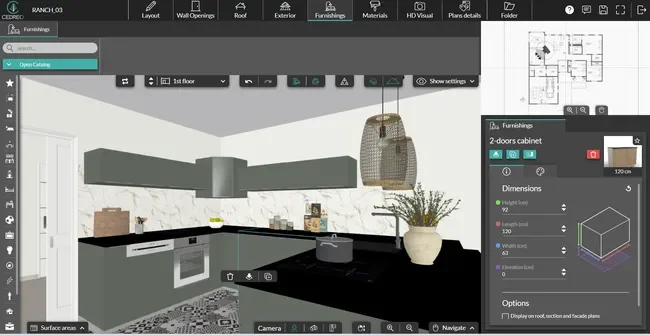
See the Kitchen in 3D
Use 3D photorealistic renderings to show your clients exactly how their kitchen will look in real life.
- Preview the space from any angle
- Adjust the sun orientation for accurate natural lighting.
- Request a rendering and Cedreo’s servers have it ready in just 5 minutes.
- Add the renderings in project presentations to impress clients and get faster approvals.
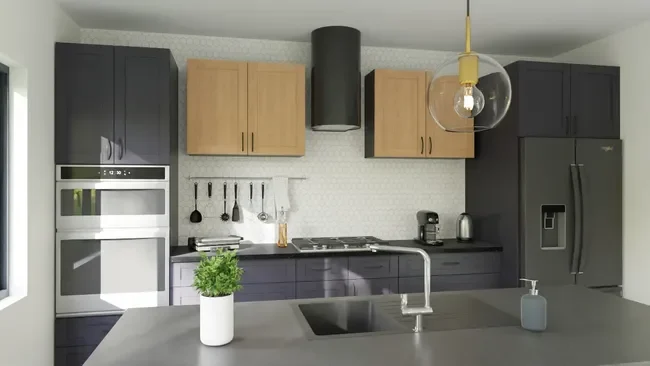
Fast & Detailed 2D Floor Plans with an Intuitive Kitchen Design Tool
Cedreo’s online kitchen planner lets you create precise 2D floor plans faster than ever, all without complicated CAD software. These plans give you and your clients a clear, accurate foundation for every kitchen project.
- Design from scratch or import plans: Start fresh or upload existing layouts in PDF, PNG, JPEG, DWG, or DXF formats. Then, trace and edit them to match your vision.
- Exact dimensions and measurements: Automatically calculate room sizes, wall lengths, and appliance clearances so designers and contractors have the data they need.
- Professional labeling and color coding: Add room names, dimension lines, and custom annotations so anyone reviewing the kitchen plan can instantly understand it.
- Print to scale for construction teams: Export high-quality, scaled drawings that can go straight to the job site.
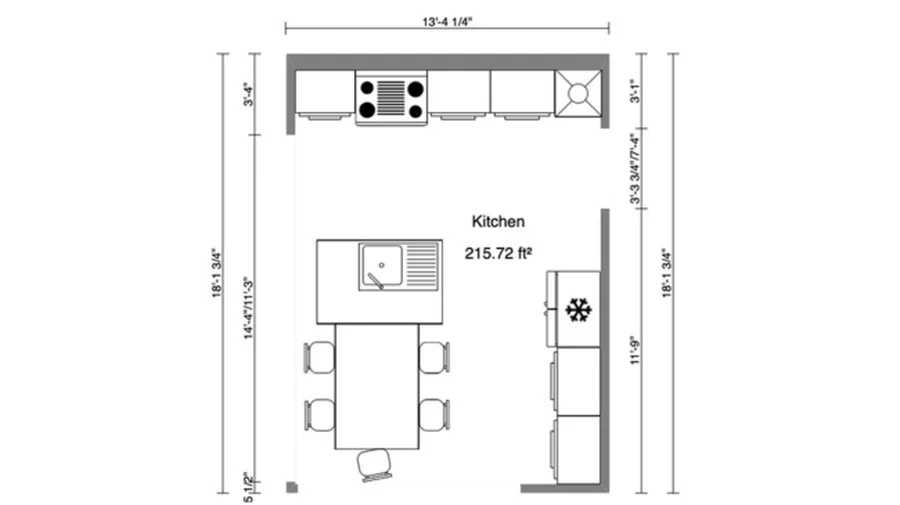
3D Kitchen Floor Plans to See Perspective & Flow
The best kitchen planner lets you create 3D floor plans. These show the kitchen from a top-down perspective, along with colors, fixtures, and materials. 3D plans like this make it easier for you and your clients to visualize how the space will function in real life.
- Automatic 3D conversion: Watch your kitchen design instantly take shape in 3D as you draw it in 2D, so you can spot issues early.
- Evaluate layouts: Rotate and zoom to see how cabinets, appliances, and islands interact so you can fine-tune cooking and prep zones.
- Test design variations instantly: Switch finishes, swap appliance locations, or adjust cabinet styles on the fly to compare options side-by-side.
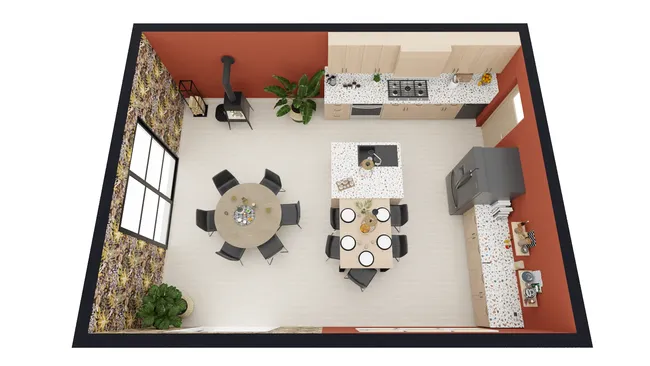
Interior Renderings With 3D Software for Kitchen Design
2D and 3D floor plans get your clients excited about their kitchen project. Interior renderings of their dream kitchen seal the deal.
- Stunning, life-like detail in minutes: Generate professional-quality images in less than 5 minutes, with textures, colors, and finishes that look exactly like the real materials. You can barely tell they’re not a real photo.
- Lighting that sets the mood: Adjust natural and artificial lighting, test day and night scenes, and position light fixtures to highlight focal points like an island or backsplash.
- Add the final touches: Decorate with realistic hardware, wall art, greenery, and countertop accessories so the space feels ready to cook in, not just ready to build.
- Custom camera angles: Capture wide shots for an overview or close-ups of detailed design elements to wow clients during presentations.
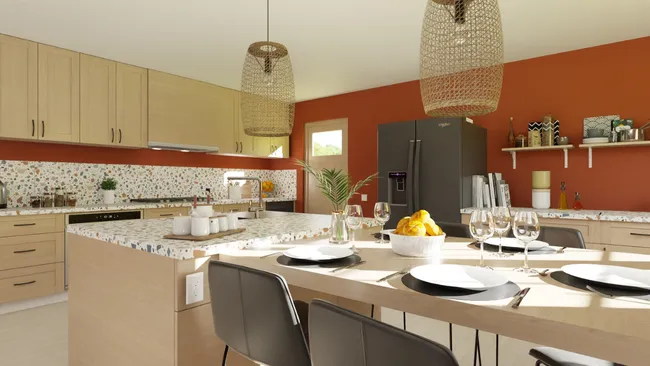
Top Features of this Kitchen Design Tool
Cedreo combines powerful kitchen planning capabilities with unmatched ease of use, so you can design, present, and get client approval faster than ever.
Draw your floor plan
With our continuous drawing mode, you can trace over an existing floor plan or draw one from scratch.
World-Class Customer Support
No generic contact forms, no waiting days for a reply, no relying on user forums. Call, chat, or email for fast help, backed by a full knowledge base and step-by-step tutorial videos.
Extensive Library of Kitchen Materials & 3D Products
Choose from thousands of customizable 3D products, including cabinetry, countertops, backsplashes, fixtures, and appliances, all with adjustable finishes, colors, and dimensions.
Make Changes on the Fly
Edit layouts live with clients. From any laptop with a web browser, move an island, swap appliances, or test different countertop materials, and Cedreo instantly updates your 2D and 3D views.
Fast & Realistic 3D Renderings
You don’t need a supercomputer to work with Cedreo. It is a cloud-based kitchen planner, which means its servers do the hard work so you get pro-grade visuals in 5 minutes or less.
Polished Project Presentations
Export polished 2D floor plans, 3D layouts, and renderings into branded documents that impress clients and help you close deals faster.
Kitchen Project Examples
From compact remodels to expansive chef’s kitchens, Cedreo’s 3D kitchen planner helps you design spaces that balance beauty, function, and flow. Here are some real examples of kitchens created with Cedreo.
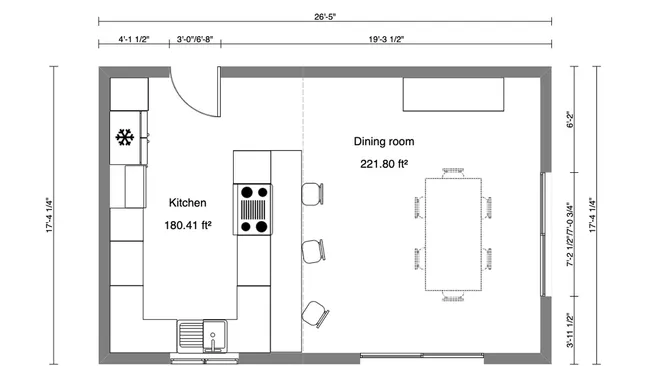
2D kitchen plan
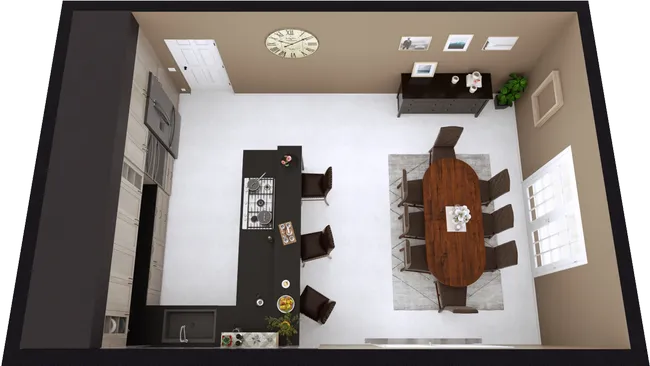
3D kitchen plan
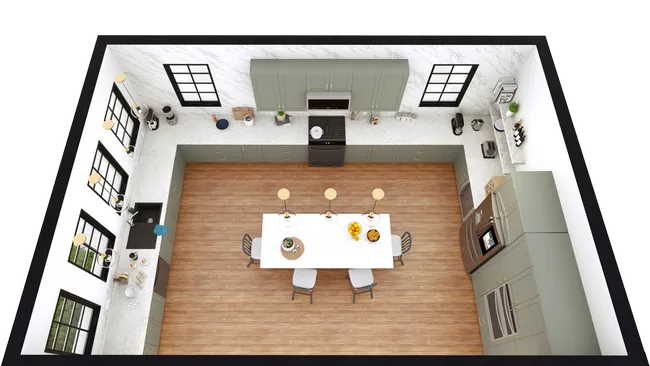
U-shaped kitchen
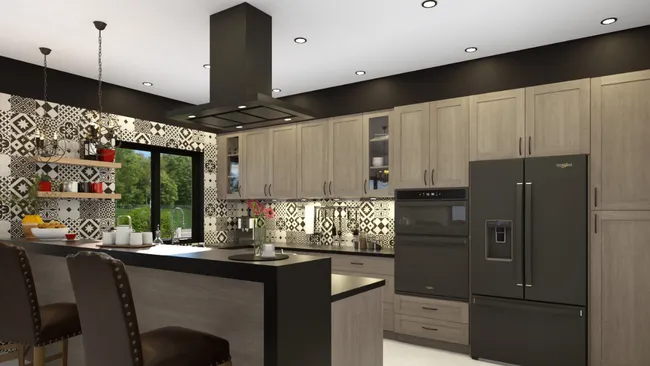
Small kitchen
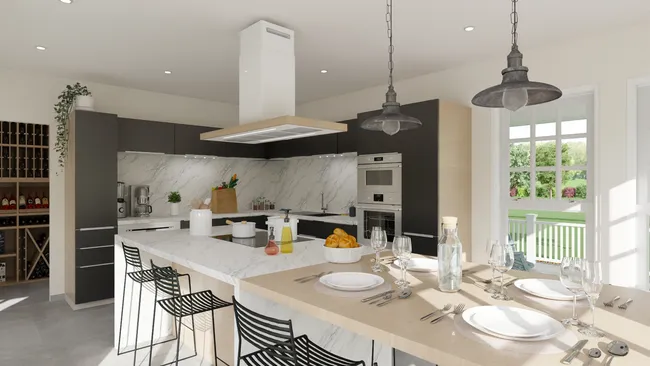
Island kitchen
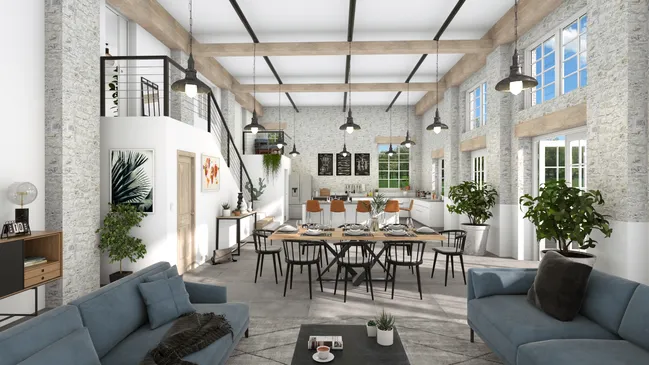
Open-concept kitchen
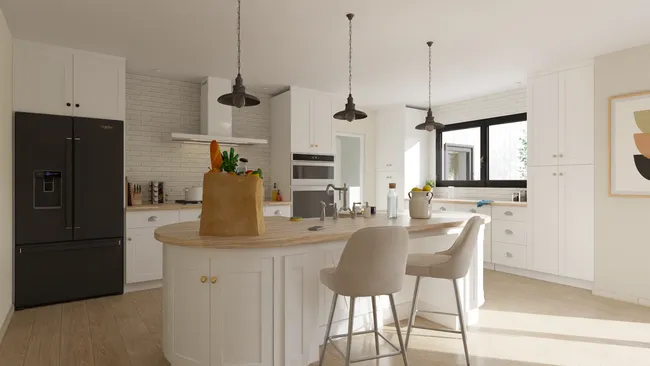
Modern farmhouse kitchen
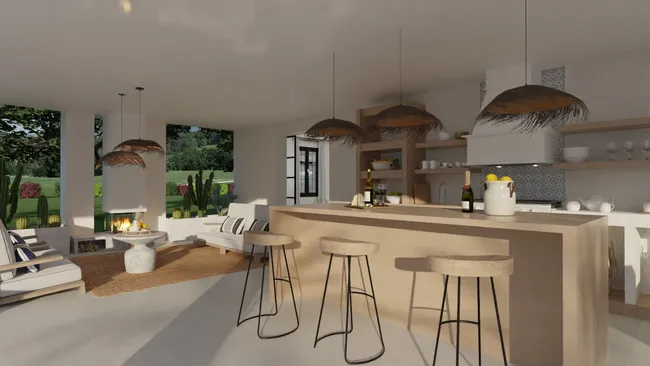
Outdoor kitchen
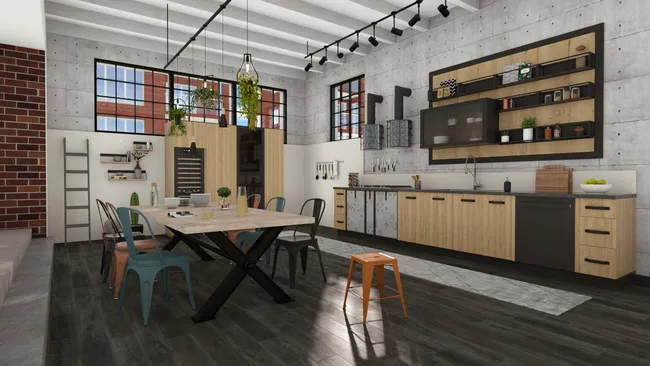
Industrial style kitchen
Professional Kitchen Design Software FAQs
Look for a planner that lets you customize layouts, styles, doors, and furnishings, experiment with different materials, and see your ideas in 3D before construction. An extensive range of products and easy-to-use tools can turn your dream kitchen concepts into reality while helping you stay on time and on budget.
Not at all. Cedreo is built so anyone, from professional designers to contractors, can design a personalized kitchen with no CAD or 3D experience. Drag-and-drop tools, intuitive workflows, and easy 3D modeling make it easy to discover and decide on the perfect style for your customers’ space.
The best kitchen design software combines speed, accuracy, and flexibility. Cedreo lets you customize every detail, from cabinet finishes to furnishings, and create amazing 3D visuals your customers can “visit” virtually before work begins.
Choose design software that helps you turn ideas into reality without wasting time or money. Cedreo lets you plan, personalize, and present your kitchen ideas, all in one platform. That helps you get customer approvals faster and pay less for costly revisions.