3D Room Planner Tool
From quick 2D floor plans to photorealistic 3D visuals, design and present beautiful room layouts in minutes with Cedreo’s 3D room planner.
How to Use a 3D Room Design Planner
Start designing rooms on day one, even if you’re not a trained interior designer.
Room planning should be simple, so Cedreo keeps it that way. Whether you’re tackling a living room refresh or a master suite remodel, Cedreo helps you plan the perfect space fast, even if you’re not a trained interior designer.
Draw the Room Layout
Start with an accurate 2D plan with all the room’s walls, windows, and doors.
- Import PDF, PNG, JPEG, DWG, or DXF plans and trace the existing layout.
- Adjust walls and room shape as the plan changes.
- Use auto dimensions to keep measurements updated as you draw.
- Place doors and windows, then resize openings as needed.
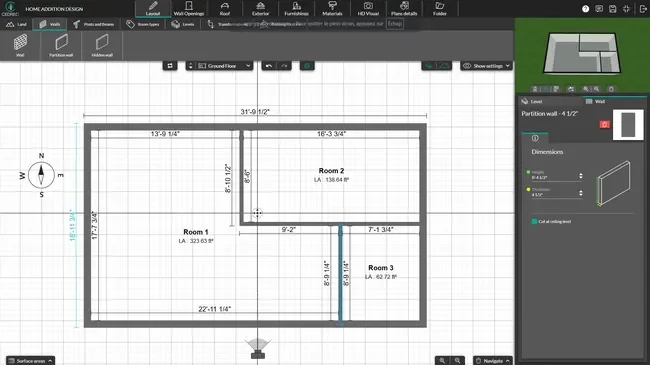
Finish the Interior Design with Furniture & Decor
Bring the layout to life with finishes, furniture, lighting, and decor.
- Drag furniture into the room to test the layout.
- Apply flooring, paint, tile, and textures.
- Add lighting and decor to stage the space.
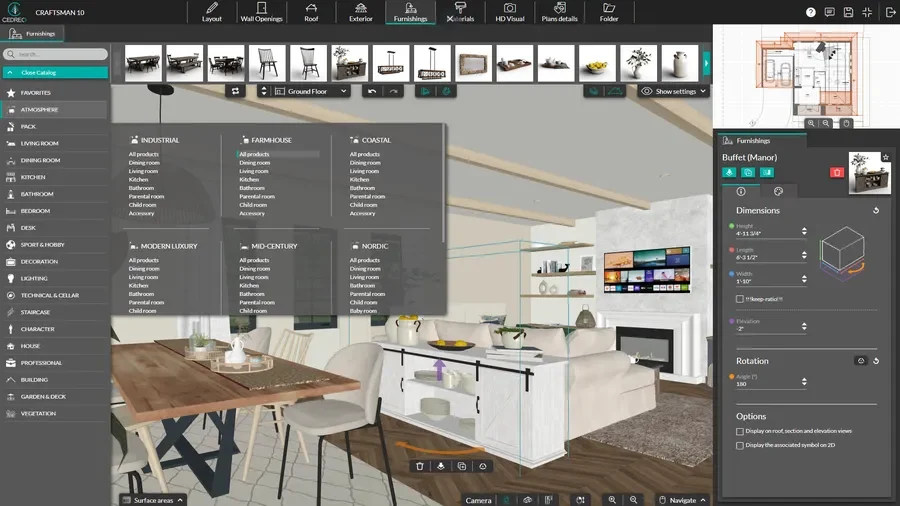
See the Room in 3D
Use 3D photorealistic renderings to show your clients exactly how their dream space will look in real life.
- Preview the room from any angle.
- Save viewpoints for consistent comparisons.
- Adjust the sun’s orientation and choose day or night scenes for accurate lighting.
- Generate a photorealistic rendering in under 5 minutes.
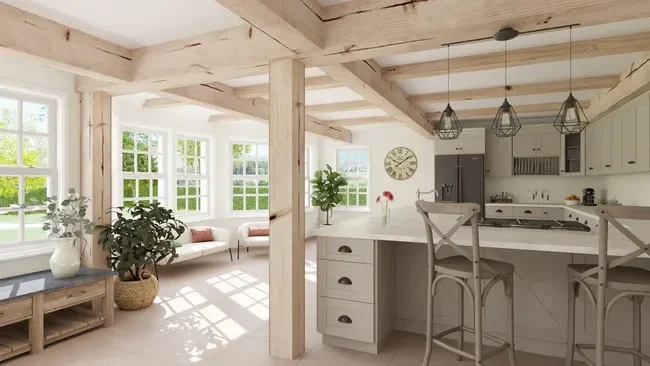
Fast & Detailed 2D Room Plans
3D room plans always start as 2D floor plans. Cedreo’s 3D space planner lets you create precise floor plans faster than ever, without any complicated software.
- Symbols and surface areas: Add furniture and fixture symbols and view automatically calculated surface areas for accurate room planning.
- Exact dimensions and measurements: Cedreo updates wall lengths and key dimensions as you draw, so you can trust what you see.
- Labels and annotations: Add room names, notes, and custom dimensions so your floor plan stays easy to read.
- Electrical plan: Add an electrical plan view to map lighting,
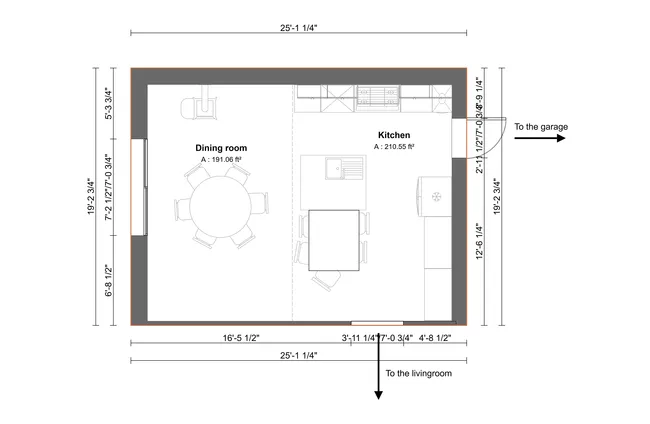
3D Room Plans for Better Space Planning
3D floor plans help clients understand scale, flow, and furniture fit at a glance. They show the room from a top-down perspective and make it easier to compare layouts and finishes. 3D room plans let you visualize a single room or multiple rooms at once. View walls and openings in a clean white background for clarity, or include the exterior context to better understand how spaces connect.
- Automatic 2D to 3D updates: As you draw walls, doors, and windows in 2D, the 3D view updates so you catch issues early.
- True-to-scale furniture planning: Drop furnishings into the room to confirm spacing, walk paths, and how the space functions.
- Fast finish and texture swaps: Swap flooring, paint, tile, and materials in seconds to compare options.
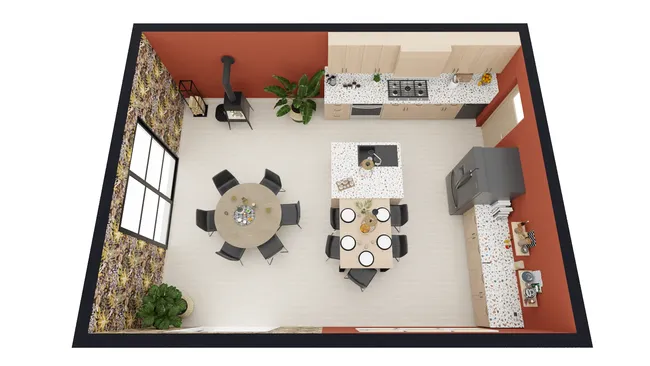
Room 3D Renderings in Minutes
Photorealistic renderings help clients say yes faster because they can see the finished room. Use them to validate lighting, textures, and key finish choices before ordering.
- Photorealistic detail: Create amazing images with realistic lighting, shadows, and materials.
- Camera views that sell the idea: Save wide shots and detail shots to show flow, finishes, and key design features.
- Set the mood with lighting: Adjust natural and artificial lighting to get an ambiance that matches how the room will look in real life.
- Presentation-ready visuals: Add images to branded project presentations to help clients commit and say “yes”.
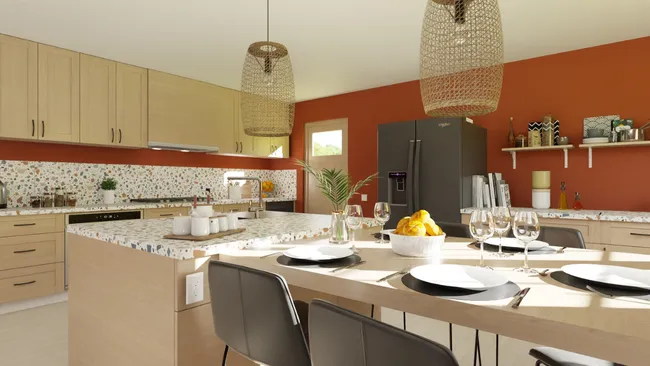
Top 3D Room Planner Features
Cedreo combines powerful room planning tools with simple workflows, so you can design, present, and get approvals faster.
Draw One Room or More
Start with a single room, or connect multiple rooms when the project needs a bigger layout. You can even draw and decorate an entire house…both interior and exterior.
Save Views for Side-by-Side Options
Save key views so you can compare different furniture layouts, finishes, and lighting from the exact same perspective.
Create Before / After Views
Put the existing space next to the proposed design so clients can easily see the design changes.
Large Catalog of Materials and Furnishings
Access a library of over 8,500 realistic furniture, fixtures, materials, accessories, and decor items for residential or commercial projects.
World-Class Support
No generic contact forms and no waiting days for help. Call, chat, or email for fast help or refer to the knowledge base and step-by-step tutorials.
Fast Learning Curve
Learn the software fast with intuitive tools and workflows that let you create polished designs without a CAD background.
Room Planner Project Examples Created with Cedreo
From simple family rooms to luxury master suites, Cedreo’s 3D room design planner helps you design rooms that impress clients and lead to more jobs. Here are some real examples of room designs created with Cedreo.
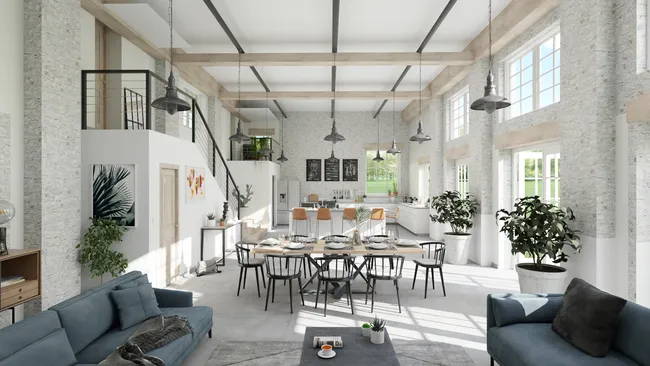
Open Concept Living Room
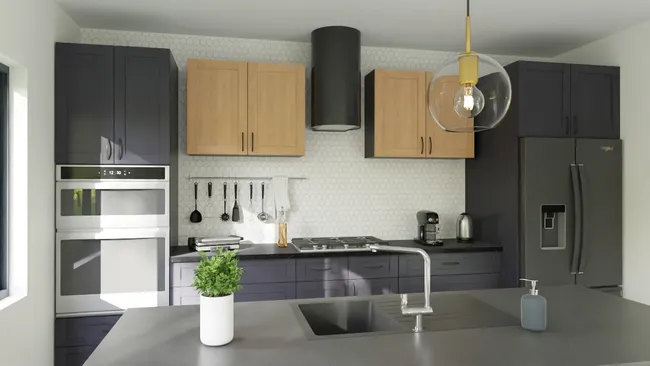
High-End Kitchen
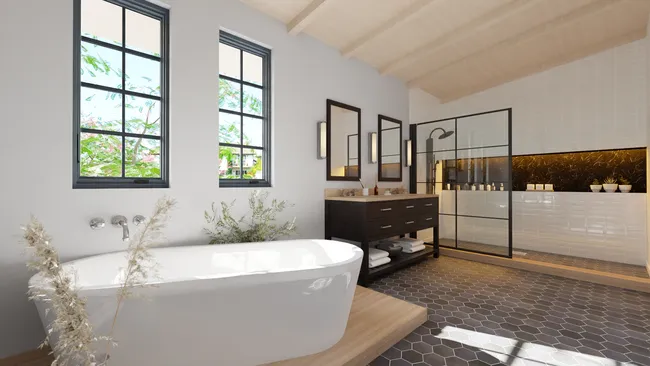
Luxury Bathroom
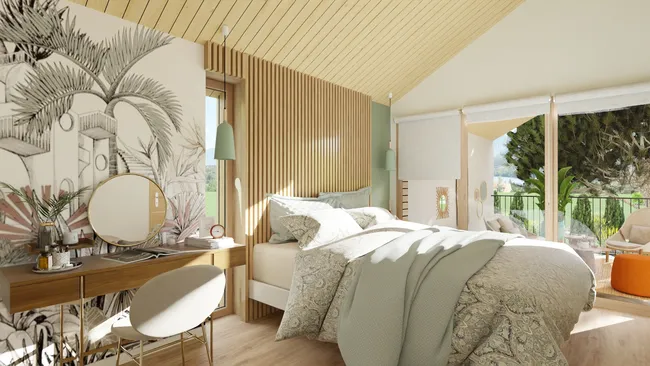
Guest Suite
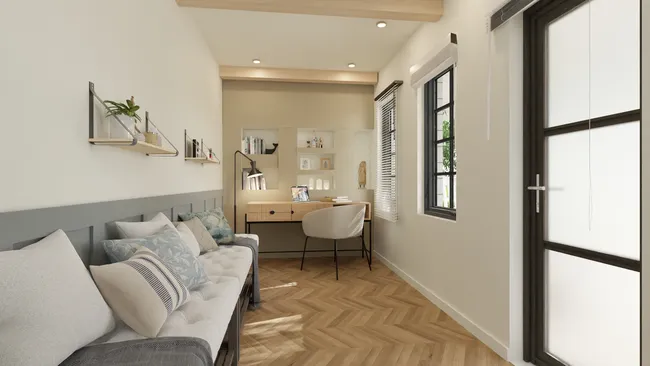
Home Office
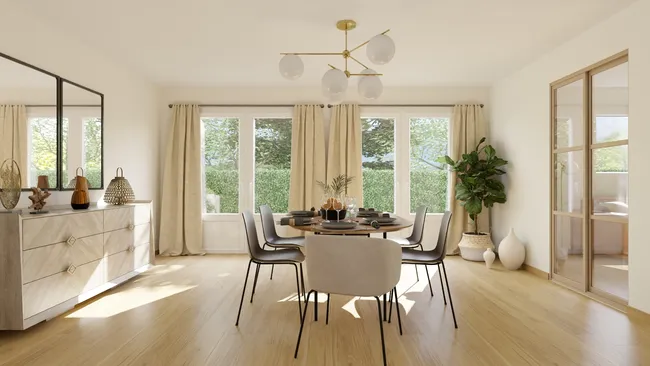
Cozy Dining Room
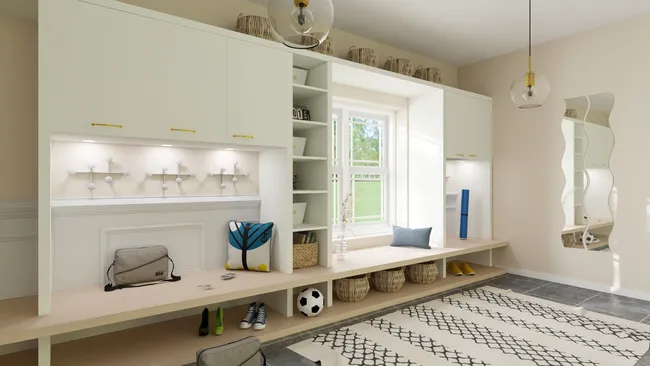
Mudroom
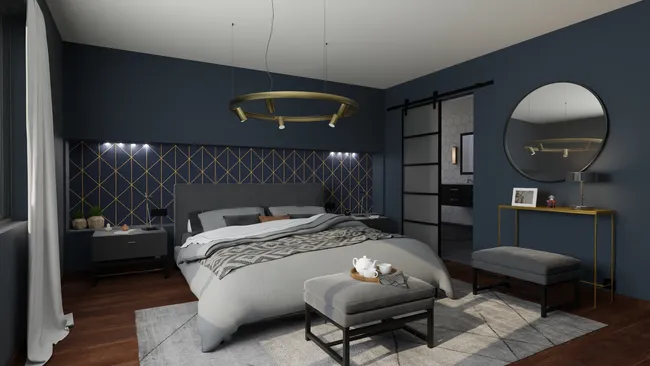
Master suite with bathroom
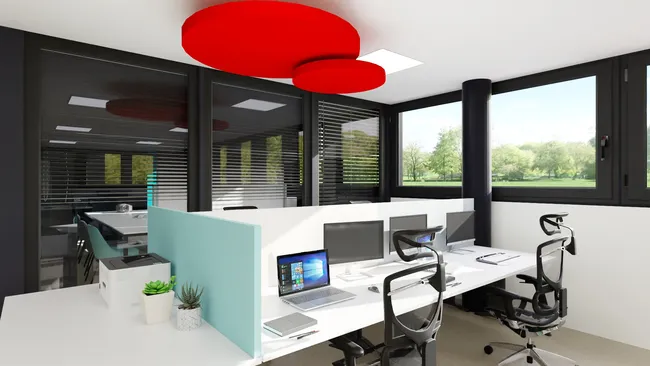
Office
It’s easy to use.
But you can always count on Cedreo support.
For an even faster start, access tutorials and help articles.
Get tips to do more, faster.
“This software is easy to use and offers me the ability to let customers see their finished product before it is built. Many customers have a hard time visualizing typical construction plans. The 3D view let our customers get a true feeling of the finished product they will be getting.”
3D Room Planner FAQs
A space planner is a tool that helps you create room layouts that match how people move through the space.
It supports floor plans, furniture placement, and interior design decisions.
You can create room design layouts for interiors such as kitchens, bedrooms, offices, mudrooms, sunrooms, living room designs and more.
No. Cedreo uses intuitive drag-and-drop workflows, so you can build walls, add doors and windows, and decorate fast.
However, it also works well for experienced designers and busy pros who want a convenient way to create 3D room visuals.
Cedreo gives you access to a large library with 8,500+ furnishings, fixtures, and accessories to complete a room.
Many are grouped into product packs so it’s easy to find furnishings and decor in the same style for a more consistent look.
Yes, Cedreo shows dimensions as you draw and automatically calculates surface area for rooms.
There is a surface area table that gets updated as you draw and make edits.
No, you can create entire house designs with Cedreo including 2D floor plans, 3D floor plans, site plans, cross sections, elevations, photorealistic images, and client presentations.
Yes, you can use Cedreo for residential and commercial projects.
It’s a great choice when you need to create concept designs fast for commercial projects like offices, small business storefronts, salons, and similar projects.
Create an account, start a new project, then draw or import the plan.
Add walls, doors, windows, and furniture, then go to the HD Visual tool to generate 3D renderings of the room.