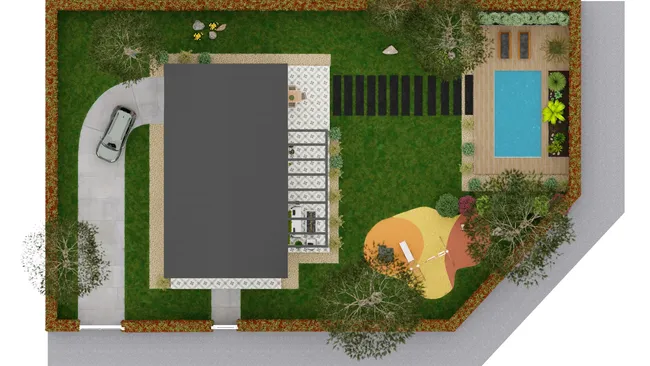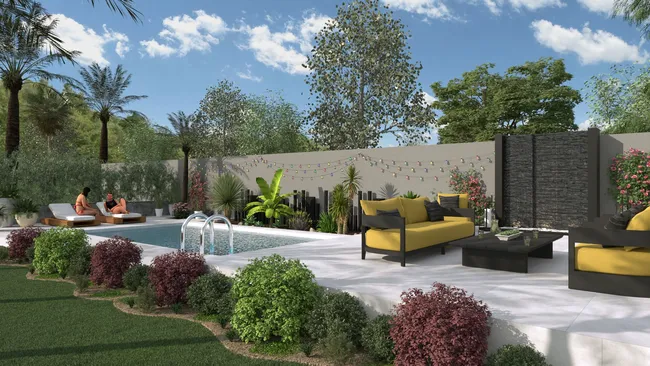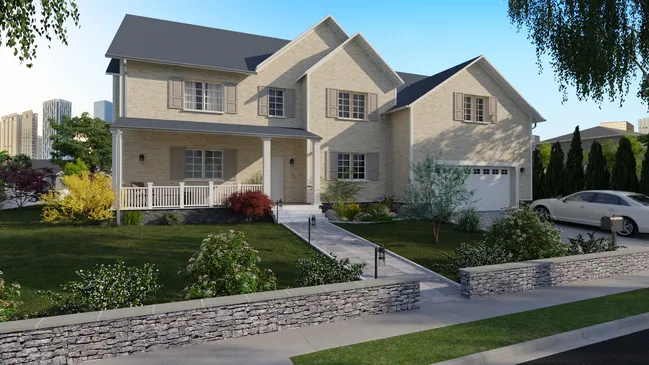Terrain Design
Manage terrain changes, create a detailed site plan, and showcase the final result in 3D.
Visualize and Plan Your Outdoor Spaces
Design and visualize the site around your project with Cedreo. Place and adjust gardens, driveways, patios, and outdoor areas with ease. Get a realistic view of the entire project, anticipate site constraints, and elevate client presentations so that every proposal looks polished and buildable.
Speed up site design with smart automation
Quickly structure and define outdoor zones with time‑saving tools.
Design without limits
Explore layout ideas and present options that best fit the project.
Enhance exteriors
Access a large library of outdoor‑ready objects and surface materials.

Lay Out your Outdoor Spaces
- Set property boundaries: Choose hedges, low walls, or fences. Control style, height, elevation, thickness, and finish. Boundaries automatically follow the site’s slope.
- Map functional zones, such as parking, courtyards, planted areas, and more. Set the elevation type and choose straight or rounded edges with a click.
- Add borders around an entire area or on just one side and customize the finish.

Design the Surrounding Environment
- Choose from 5,000+ 3D objects: Finish the site with a wide selection of gates, awnings, pergolas, pools, furniture, equipment, and décor elements.
- Add greenery: There are hundreds of plants, trees, shrubs, beds, and combinations that are customizable and ready to place.
- Integrate neighboring homes into your project: Add apartment buildings, single‑story houses, multi‑level homes, etc., and choose whether to display them as transparent or not.

Select Exterior Finishes
- Customize wall finishes: Apply siding, brick, stone veneer, render, and more.
- Add ground coverings: Choose from a variety of materials suited to patios, paths, and gardens.
Explore All the Features
Give clients a clear overview of the project to help them envision the final result.
2D Floor Plans
Generate scaled 2D floor plans with notes, symbols, and dimensions.
Learn more about 2D floor plans3D Floor Plans
Generate 3D plans to visualize the entire project with layout and décor.
Learn more about 3D floor plans3D Furnishing
Choose from a wide range of furniture, décor, and materials to help clients imagine their future home.
Learn more about 3D furnishing3D Renderings
Build client confidence with realistic 3D perspectives.
Learn more about 3D renderingsPresentation Documents
Centralize all project information in a single document.
Learn more about presentation documentsFrequently Asked Questions
Yes. To clarify your design, you can display selected outdoor elements such as fences, hedges, trees, and hardscape on Cedreo cross‑sections and elevations.
A successful exterior layout relies on strong cohesion between the house, the site, and the intended uses. To design a cohesive layout, consider:
- Site orientation: make the most of sun exposure when positioning the patio, garden, or pool.
- Circulation: create smooth, functional access to the house, garage, parking areas, or outbuildings.
- Living zones: plan how spaces are divided (relaxing, dining, play, vegetable garden, etc.) based on habits and lifestyle.
- Balance of hardscape and softscape: alternate green areas, paths, low walls, decks, or pavers to avoid monotony.
- Match the surroundings: adapt plant selections, fencing, and materials to regional specifics or the home’s architectural style.
With Cedreo, you can test different outdoor configurations in 3D to create a cohesive, personalized result from the pre‑design phase.
An exterior layout is often subject to planning rules. Here are the main items to check before starting work:
- Local zoning ordinances may impose rules on fences, hedges, materials, soil permeability, or the height of exterior elements (garden sheds, low walls, etc.).
- Property boundaries: Respect the minimum distances for plantings or structures near neighboring lots (often 2-6 ft, depending on the case).
- Easements: Some lots may include rights of way, water drainage, or public‑interest easements that must be considered in the site plan.
- Stormwater management: This is the requirement to handle water on the lot without creating a nuisance for neighbors (drainage, ditches, tanks, swales, etc.).
- Specific zones: In a subdivision or protected area, additional rules may apply (plant choices, colors, fence types, etc.).
Cedreo Tip: Import your site constraints into your plan to anticipate regulatory restrictions from the design stage.
Visualizing exterior layouts before construction is essential for projecting the result, validating aesthetic choices, or convincing a client. Cedreo lets you create photorealistic exterior renderings in just a few clicks:
- Create site plans with terrain contours and true north orientation.
- Easily add outdoor elements like a pool, fence, hedge, trees, patio, outdoor furniture, sheds, pergolas, and more.
- Simulate natural lighting based on orientation and time of day.
- Produce realistic 3D renderings to give an overview of the finished project.
Professionals use Cedreo to integrate outdoor layouts into client presentations, improve decision‑making, and showcase the project as a whole.
It’s easy to use.
But you can always count on Cedreo support.
For an even faster start, access tutorials and help articles.
Get tips to do more, faster.

“Precise terrain design helps us avoid unpleasant surprises during technical visits.”