Site Plan Software
From natural grade to finished grade, simplify terrain modeling and terrain design with Cedreo and get site plans that impress clients.
Gain Precision & Speed with a Site Plan Creator Built for Professionals
Whether you’re a home builder, general contractor, or renovation specialist, create a professional site plan that presents every project in a way that helps clients say “YES”.
Improve Efficiency
Create a finished site plan in just 20 minutes with advanced terrain modeling and terrain designing tools designed to optimize your time and simplify every step of the process.
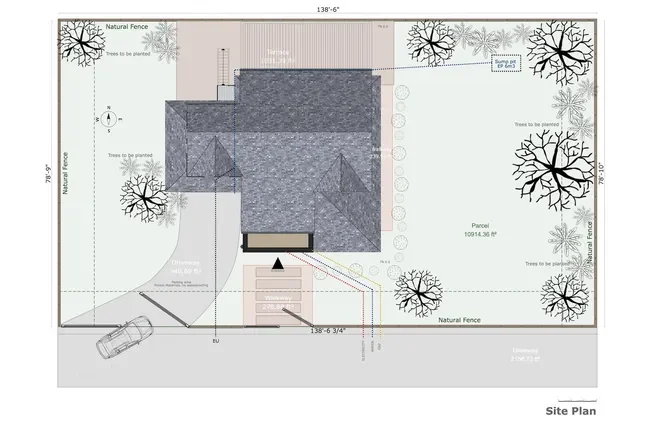
Get a Detailed Site Plan
Automatically generate the site plan with all the essential details: scale, orientation, distances, and building footprint. Add custom annotations and dimensions for additional clarity.
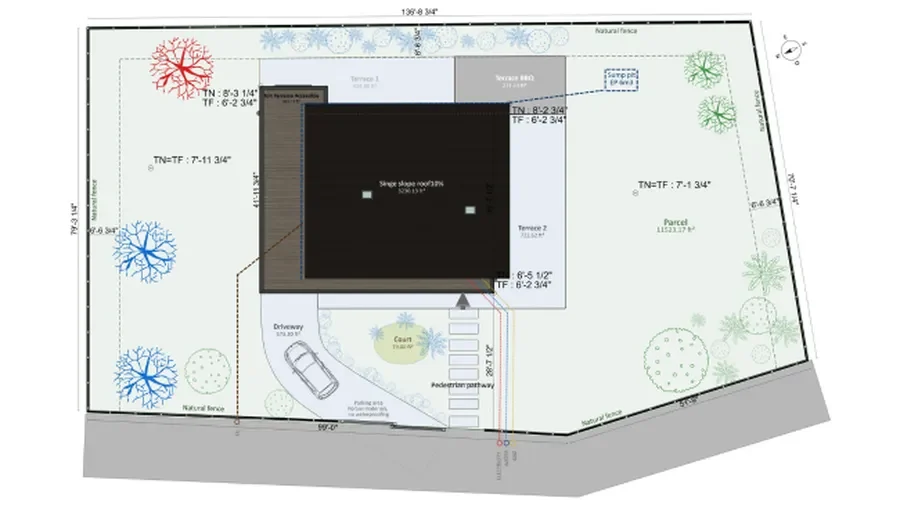
Visualize in 3D as You Design
With 3D visualization, clients immediately understand the placement of the future home, access points, green spaces, outdoor spaces, and the floor plan. Clear visuals build trust and accelerate decisions.
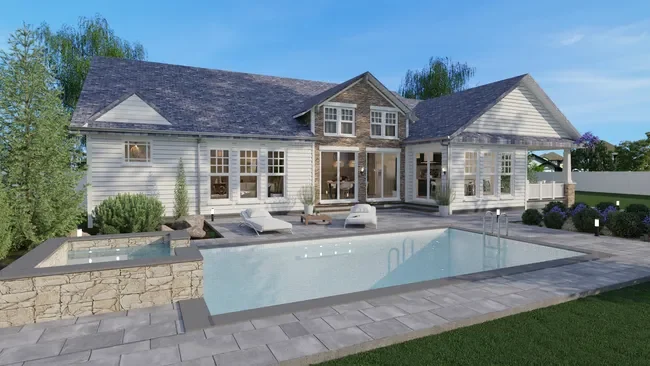

“Precise terrain planning helps us avoid unpleasant surprises during technical visits.”
Create Site Plans Like These with Cedreo
Choose how much detail to display on your plans based on your audience. Here are a few examples created with Cedreo’s site plan software:
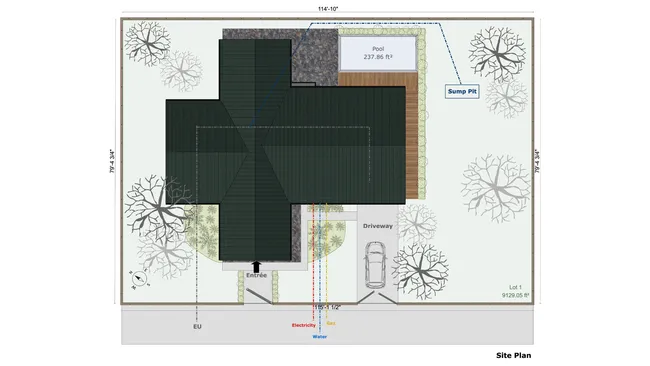
Site plan with symbols and annotations
Symbols and annotations help all stakeholders understand the project. You can also display building heights relative to natural grade and distances to property lines.
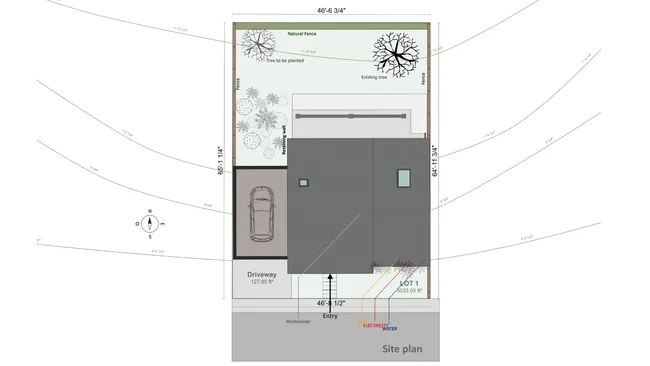
Site plan on a sloped lot
Show elevation points and contour lines, as well as natural grade/finished grade elevation marks on your site plan for a clear understanding of slope management across the property.
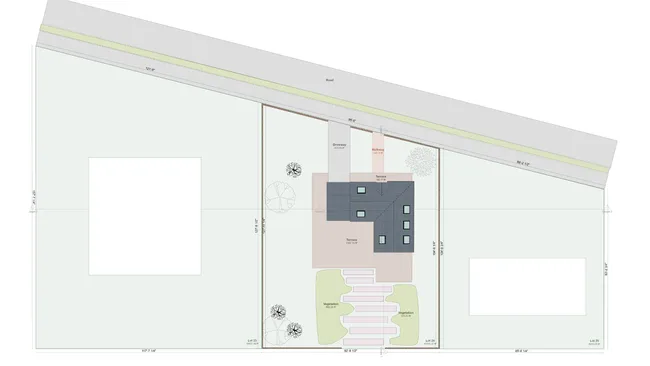
Site plan for a subdivision home
If the construction project is in a subdivision, draw neighboring lots and show how the home fits into the neighborhood.
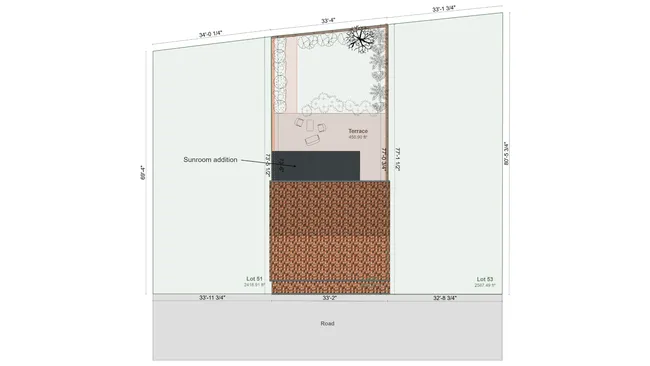
Site plan with a sunroom addition
A sunroom addition can completely change the logistics of the site. Show how the sunroom will affect the existing outdoor space and surrounding patios.
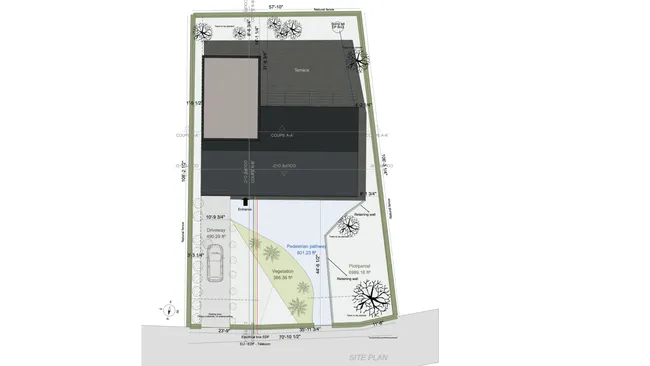
Site plan with an L‑shaped addition
With Cedreo, you can generate site plans for addition projects and provide before/after views to different stakeholders.
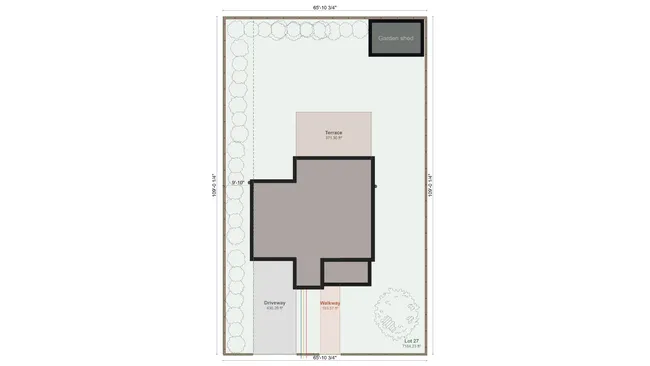
Site plan with an outbuilding
All buildings on the property (existing or proposed) are visible on the site plan, such as a detached garage, garden shed, or workshops.
It’s easy to use.
But you can always count on Cedreo support.
For an even faster start, access tutorials and help articles.
Get tips to do more, faster.
All‑in‑One Site Plan Creator
Home builders and contractors: manage new construction and renovation from A to Z with Cedreo site plan software and features like these.
Floor Plans
Generate all the technical plans (including 2D floor plans) required for each phase of a new build or remodel.
Learn more about floor plans3D Visualization
Win clients buy‑in faster with fully furnished interior and exterior, photorealistic 3D renderings.
Learn more about 3D visualizationProject Presentation Documents
Create all your presentation documents and brand them with your company identity.
Learn more about project presentationFrequently Asked Questions
Yes, you can export it in JPEG or DXF formats. You can choose to show or hide different elements on the plan, such as property dimensions and exterior elements, building heights, elevation lines and points, scale, and more. You can also place it in a presentation to print or export to PDF.
As a home builder or contractor, you need a reliable tool that saves time while helping you prepare complete administrative files. Site plan drawing software like Cedreo brings together all these features:
- Draw a site plan and simulate the home’s placement within the property lines and surrounding land.
- Import an existing site plan or floor plan to refine the layout instead of starting from scratch.
- Obtain the documents you need and share them with your team, so you can get valuable feedback fast.
- Export documents directly or add them to appealing project presentations.
A site plan is essential for helping all stakeholders involved understand the project. Cedreo’s site plan generator lets you display an overview of a site with its existing buildings or proposed structures and the landscape design:
- Exact property boundaries and perimeter.
- Building placement with dimensions and orientation.
- Distances to property lines (setbacks).
- Vehicle and pedestrian access, including parking.
- Locations of utilities: water, electricity, sewer.
- Site topography.
- Exterior landscaping: patios, trees, pools, outbuildings.
- Scale, north arrow, and elevation benchmarks.
With Cedreo’s online site plan maker, you can add all these elements in a few simple clicks to produce a complete site plan ready for a project presentation.
Creating a site plan in Cedreo is easy, even without technical drawing experience. The software guides you step by step to generate a precise, to‑scale document in hours, not weeks.
Main steps:
- Define the lot dimensions: either from a cadastral plan or manually from a sketch.
- Position the house on the site, taking mandatory setbacks into account.
- Add exterior elements: vehicle access, fences, pool, patio, plants, and more.
- Indicate the distances between the building and the property boundaries.
- Display the scale, compass rose, custom measurements, and annotations.
- Download the site plan and share with your team at the desired scale in JPEG or DXF.