Online Bathroom Planner
Get floor plans in minutes, 3D visuals, and faster project approvals…all with one smart bathroom design tool.
How to Use a Bathroom Designer to Create 3D Bathroom Plans
Here are 3 basic steps for creating bathroom plans with Cedreo’s advanced bathroom design software. Throughout these 3 steps, Cedreo’s software handles the heavy lifting so you can quickly showcase your bathroom ideas and get faster project approvals!
Draw the Bathroom Layout
Use the bathroom layout tools to quickly draw 2D floor plans.
- Draw the room layout. Intelligent drawing tools ensure speed and accuracy.
- Dimensions and area calculations get updated as you draw.
- Drag, drop, and customize fixture symbols.
- Quickly add doors, windows, and other wall openings.
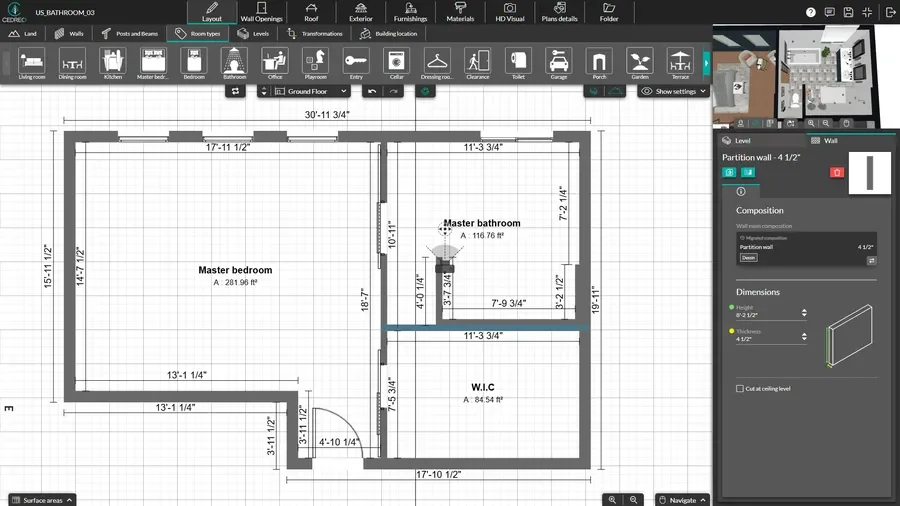
Finish the Bathroom with Furniture & Materials
Complete your bathroom plan using Cedreo’s extensive design library of colors, materials, furniture, and bathroom fixtures.
- View the bathroom in 3D as you add the finishing touches.
- Drag and drop tile and other common bathroom materials to floors, walls, and other surfaces.
- Choose from hundreds of different bathroom fixtures and customize them as needed to match your client’s style.
- Add decor to make the bathroom feel lived in.
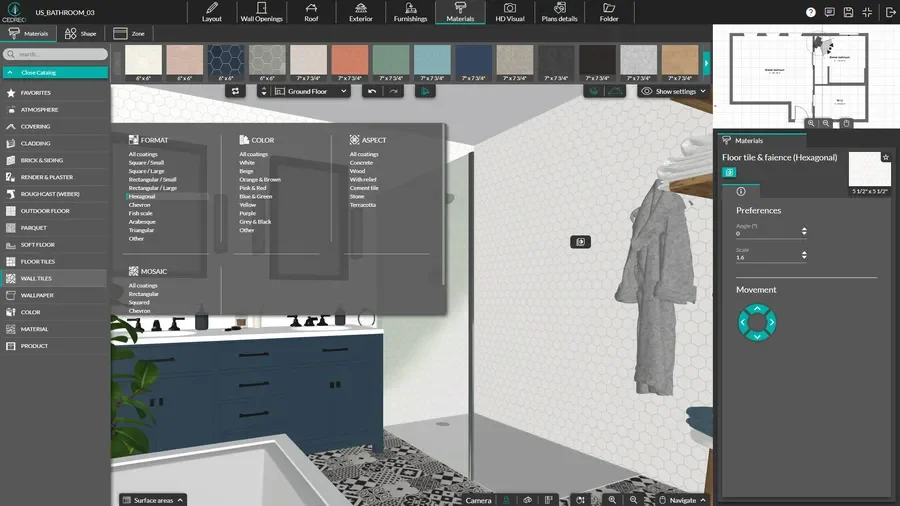
See the Bathroom in 3D
Use 3D floor plans and photorealistic renderings as an immersive way to show your clients how their finished bathroom will really look.
- Choose your view.
- Adjust the sun orientation for accurate natural lighting effects.
- Request a rendering and Cedreo’s servers handle the 3D modeling so your images are ready in just 5 minutes.
- Add them to project presentations to impress clients and get faster approvals.
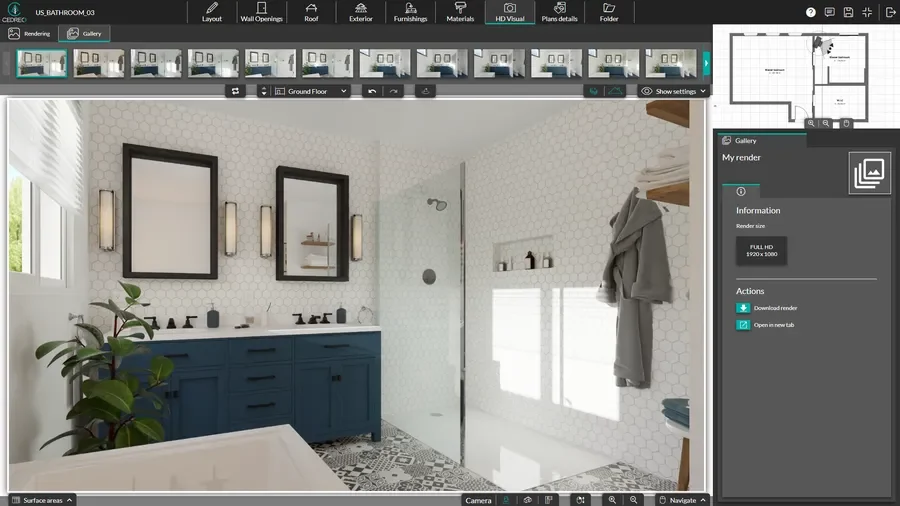
Fast & Detailed 2D Floor Plans With Bathroom Design Software
2D floor plans are the basis of the rest of your designs. They establish spatial relationships and provide important details for designers and construction teams. Here’s the type of 2D floor plan deliverables you can easily create with Cedreo bathroom design software.
- Dimensions & surface areas: Cedreo automatically adds basic dimensions. Use the dimensions tool to add additional measurements for clarity. The surface area tables show the sizes of each room and glazed areas.
- Symbols: Make it clear where fixtures are located with symbols for showers, tubs, sinks, vanities, bidets, as well as electrical symbols.
- Windows & doors: 2D bathroom plans show windows, doors, and other openings along with their dimensions to establish size and location.
- Annotations: Add custom text notes to 2D plans to provide information for clients and construction teams, such as notes on waterproofing materials, custom features, and product info.
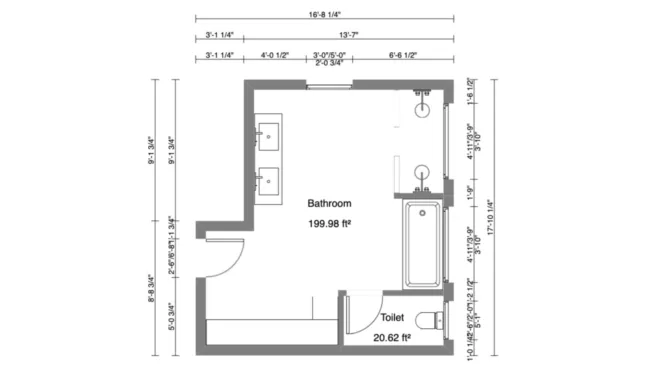
3D Floor Plans to See Perspective & Flow
The best bathroom planner lets you create 3D floor plans. These show the bathroom from a bird’s eye view with perspective, fixtures, and materials. 3D plans like this are a much more attractive way to present layouts to clients.
- Design elements: 3D floor plans show flooring, wall textures, and paint colors. It’s easy for clients to see how all the design elements work together throughout the entire layout.
- Furniture & fixtures: Instead of an empty floor plan, 3D bathroom plans show the space with vanities, fixtures, and even towel racks. This helps clients visualize the layout’s flow once everything is installed.
- Options, options & more options: Create different versions of 3D floor plans to test a variety of color schemes and material combinations.
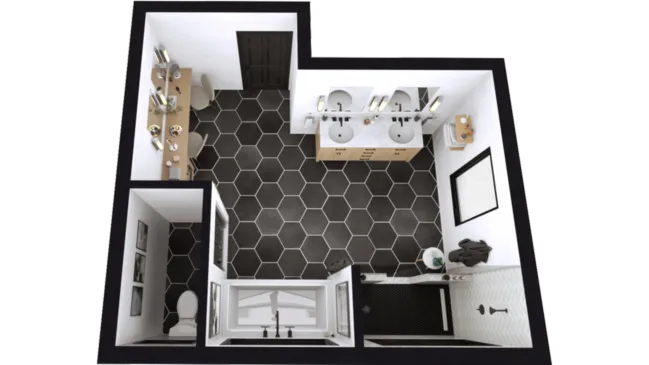
Interior Renderings With the 3D Bathroom Planner
2D and 3D floor plans get your clients excited about their bathroom project. Interior renderings of the finished bathroom seal the deal.
- Photorealistic: The bathroom design renderings you create with Cedreo are virtually indistinguishable from a real photograph. That means clients get a truly realistic view of the finished project.
- Real lighting effects: In addition to lifelike artificial lighting effects, Cedreo lets you adjust the sun’s orientation so renderings show exactly how the bathroom will look in natural light.
- Textures and details: Renderings show realistic details like material textures, shadows, and even reflections in mirrors and glass.
- Virtual staging: Bathroom renderings can include towels, soap dispensers, storage, and other decor. Show clients the true potential of their new bathroom and create a stronger emotional connection.
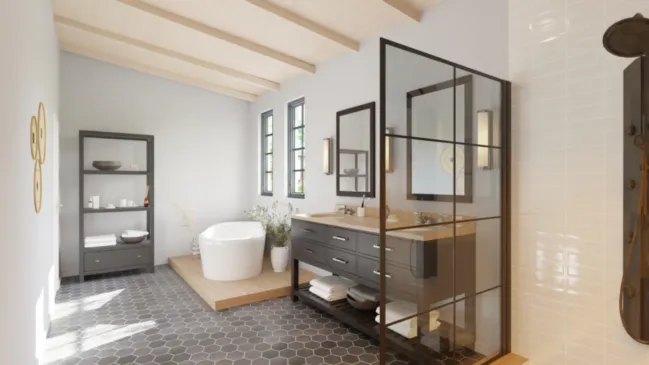
Top Features of this Bathroom Design Tool
Cedreo’s online bathroom planner is packed with features that streamline your project planning workflow and help you land more clients.
Smart Tools that Save You Time
Quickly import existing floor plans (in DXF, DWG, JPG or PNG). One-click wall drawing, magnetism, and smart snapping provide speed and accuracy.
World-Class Customer Support
Don’t lose time waiting for answers. With Cedreo, you always have access to a support team and resources (chat, phone, email, tutorials) to help keep your projects on track.
Extensive Library of Materials & 3D Products
Floor tile, wall tile, laminate, stone, brick, wallpaper, metal, wood, glass…there’s an unlimited combination of materials so you can get creative. From Scandinavian to Industrial to Modern Farmhouse, there are fixtures, furnishings, and decor for every type of bathroom design.
Make Changes on the Fly
Respond quickly to client feedback. From any laptop with wifi and a web browser, you can quickly adjust designs and generate new plans and renderings.
Fast & Realistic 3D Renderings
You don’t need a supercomputer to get high-quality renderings. Cedreo is a cloud-based bathroom planner. Its servers do the hard work so you get pro-grade visuals in 5 minutes or less.
Polished Project Presentations
Combine 2D plans, 3D floor plans, and 3D renderings into professional project presentations with your company’s logo and branding. Stand out with high-quality presentations that impress clients and land you more jobs.
Bathroom Design Examples
Whether you’re working on a bathroom renovation project, a home addition, or a new build, Cedreo is the bathroom planner that can do it all. See some examples of real bathroom designs created with Cedreo’s bathroom planning software.
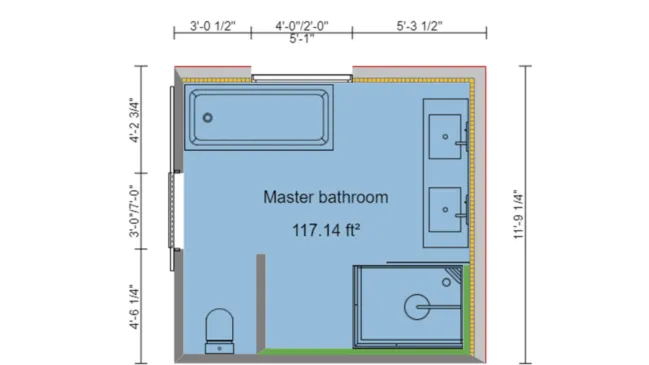
2D bathroom floor plan
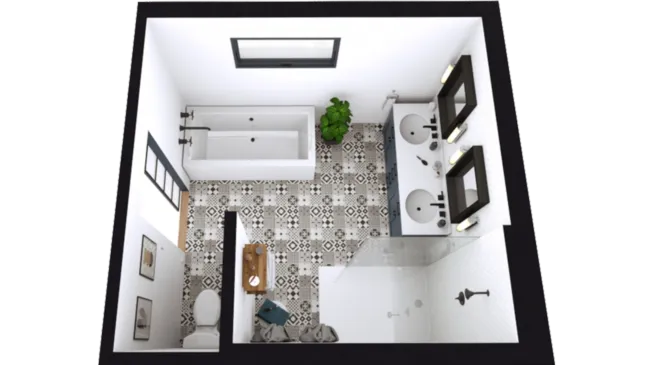
3D bathroom floor plan
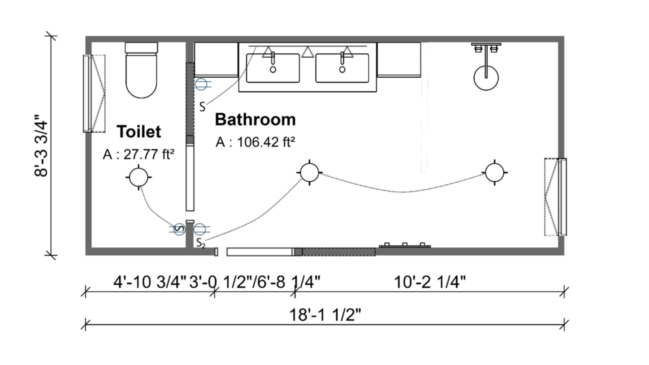
Electrical bathroom floor plan
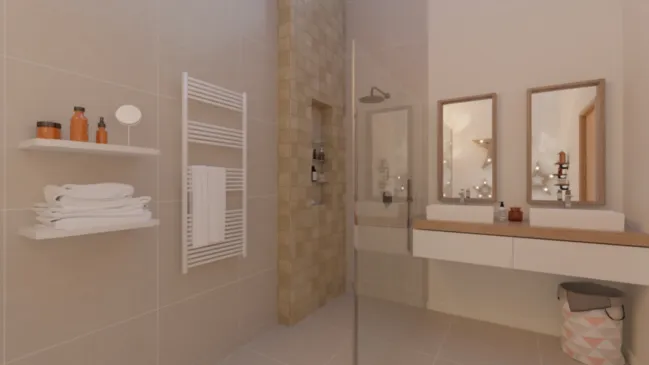
Bathroom layout
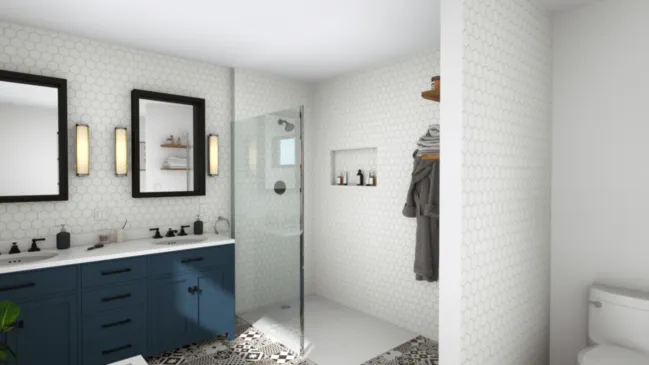
Master bathroom layout
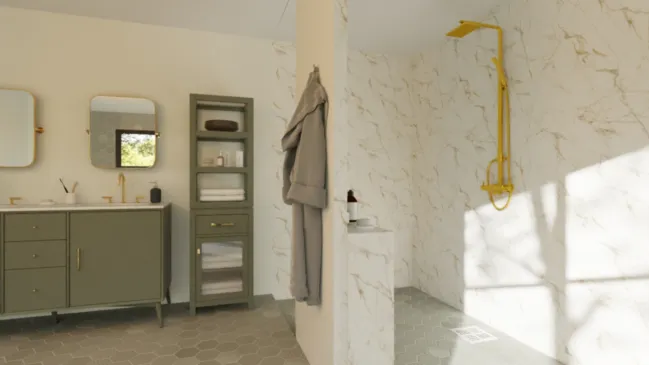
Master bathroom floor plan with walk-in shower
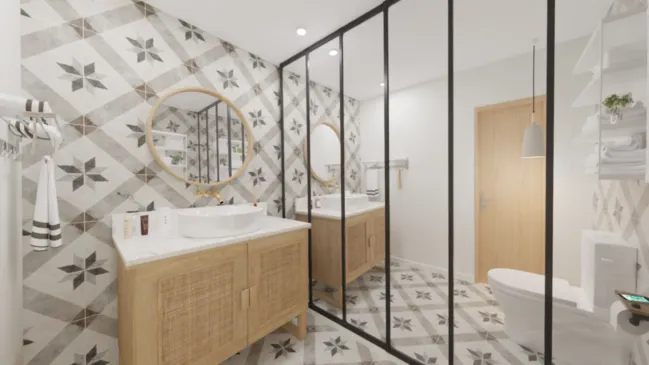
Powder room layout
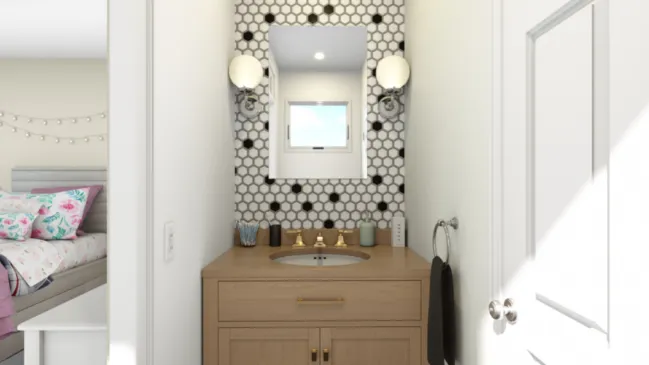
Guest bathroom layout
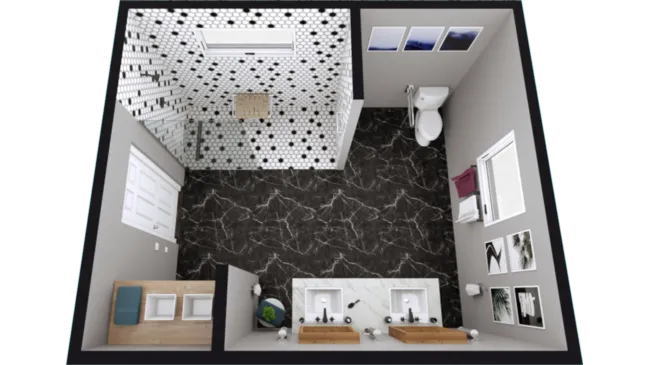
ADA-compliant bathroom layout
Bathroom Layout Planner FAQs
Cedreo home design software is a top choice. As a bathroom planner, it has an intuitive interface to help you and your clients visualize their ideal bathroom. With powerful 3D rendering and easy customization, you can experiment with room shape, room size, and the latest bathroom trends to turn your creative ideas into reality, fast!
Yes. Cedreo is a 3D bathroom planner that lets you start creating your client’s dream space from scratch or based on an existing layout. Select windows, position fixtures, and experiment with different styles to see how your ideal bathroom comes to life in 3D. Despite its powerful tools, Cedreo is easy to use, even if you have zero 3D design experience.
Yes. With Cedreo’s online bathroom planner, you can quickly design your bathroom space using intuitive tools from any computer with wifi. It is practical and easy to use, so you can plan, experiment, and visualize your bathroom renovation ideas online without downloading any software.
Modern software like Cedreo makes it easy. Begin by drawing your room size and shape. Add the door. Then place large fixtures first, like bathtubs or showers. Next, add your vanity and toilet, ensuring comfortable clearances. Finally, add storage, windows, and decor. Cedreo lets you do all that even with no previous design experience.
Learn How to Design A Bathroom Online
Follow this guide filled with design ideas and steps to plan your bathroom
Read What our Happy Customers Say About Cedreo
“Great Software at a Great Price”
“The greatest benefit has been to allow our clients to visualize their projects.”
“Excellent Software”
“The 3D renderings that came out from the software were phenomenal!”