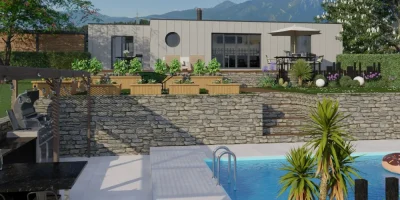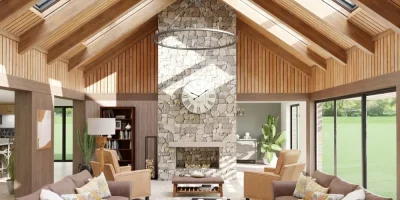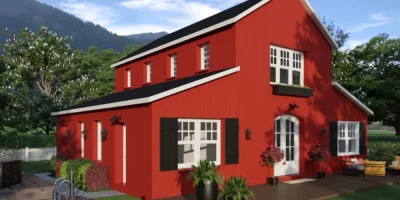A bedroom revamp can do a lot to boost property values and improve your clients’ lifestyle. So let’s take a look at 5 of the top bedroom remodel ideas that can help transform a drab and dull bedroom into a cozy retreat.
From creative floorplans to smart storage solutions, with each idea we’ll give you actionable insights that appeal to both interior designers and homeowners. Implement these ideas on your next bedroom remodels and wow your clients with the results.
Any good design idea starts with a basic floorplan. So check out the top floorplan examples in the first section.
Top Bedroom Floorplan Examples
When it comes to bedroom remodels, choosing the right floor plan is an important first step. Check out these popular bedroom floorplan layouts that cater to different needs and preferences.
The Classic Layout: This arrangement places the bed against the longest wall, usually with nightstands on either side. It’s perfect for maximizing space while maintaining a clean and traditional look. This layout works well with both modern and classic bedroom furniture styles.
The En Suite Layout: This layout includes an attached bathroom and is the ideal choice for client’s who want a luxurious and convenient primary bedroom. Adding an en suite also boosts property value, so it’s easy to see why so many homeowners choose it.
The Split Layout: In the split layout, the bedroom is divided into distinct zones, such as a sleeping area, a dressing area and a relaxation area. This layout is good for larger bedrooms and allows for more personalized design options. It often includes a central bed with separate areas for other activities.
The Open Floorplan: For a more contemporary feel, consider an open floorplan that combines the bedroom with a sitting area or home office. This layout creates a versatile room that’s perfect for modern living.
The Loft Layout: This layout is a great choice for small bedrooms or studio apartments. It involves raising the bed to create space underneath for a desk, seating area or storage. This vertical arrangement maximizes space and gives off unique and modern vibes.
5 Best Bedroom Remodeling Ideas
Whether your project involves a primary bedroom makeover or a new guest bedroom build, here are 5 ideas that’ll help you create a room your clients will love.
1. Add an En Suite
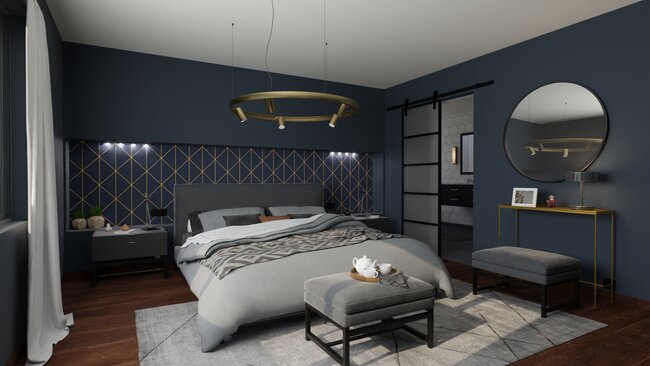
About the Idea: Adding an en suite to your primary bedroom involves incorporating a private bathroom directly accessible from the bedroom. A remodel like this requires careful planning to ensure the new bathroom integrates with the main bedroom layout. An en suite typically includes a shower, toilet and vanity, but depending on the budget, you can customize it with additional features such as a soaking tub or double sinks for a more luxurious end result.
Why It’s a Good Idea: An en suite adds unparalleled convenience and privacy and makes the primary bedroom a more functional and comfortable space. It’s also a project that can provide a generous ROI (return on investment) as additional bathrooms are known to increase a home’s resale value.
When adding an en suite, consider these practical tips to ensure a successful remodel:
- Space Planning: Ensure there’s enough space in the existing bedroom or adjacent areas to accommodate the new bathroom.
- Plumbing Considerations: Position the en suite near existing plumbing lines to minimize costs and complexity.
- Storage Solutions: Design built-in storage to keep the bathroom organized and clutter-free.
- Soundproofing: Use adequate soundproofing materials between the bedroom and en suite to maintain privacy and tranquility.
2. Increase Storage with a Walk-In Closet
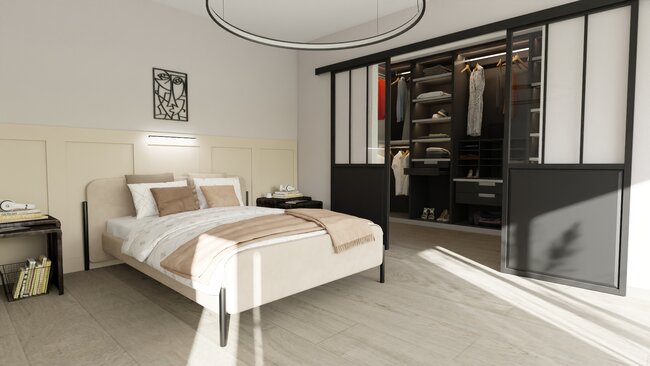
About the Idea: A walk-in closet provides ample storage room so homeowners can easily store and organize clothing, shoes and accessories. This type of closet is larger than a standard closet and typically features built-in shelves, hanging rods, drawers and sometimes even seating or a vanity area. You can custom design a walk-in closet to meet specific storage needs and preferences, so it’s a highly versatile addition to the primary bedroom.
Why It’s a Good Bedroom Remodel Idea: A large custom closet makes it easier to keep the main bedroom areas clutter free. And according to one report, custom closet can significantly increase a home’s resale value and homeowners can expect to recoup around 56% of their investment.
To effectively add a walk-in closet to your bedroom makeover, consider the following tips:
- Assess Space Availability: Ensure there is sufficient room to create a functional walk-in closet without compromising the bedroom’s layout.
- Custom Design: Tailor the closet to meet specific needs, incorporating features like adjustable shelves, shoe racks and built-in drawers.
- Integrated Lighting: Install LED lighting strips inside shelves and hanging areas to ensure visibility and highlight key areas.
- Central Island: If there’s enough room, add a central island with drawers for accessories and a countertop for folding clothes or laying out outfits.
- Mirrored Doors: Use mirrored closet doors to save space and add functionality without the need for a separate full-length mirror.
- Shoe Storage: Create dedicated shoe storage areas with adjustable shelves or pull-out racks to keep footwear organized.
3. Prioritize Windows
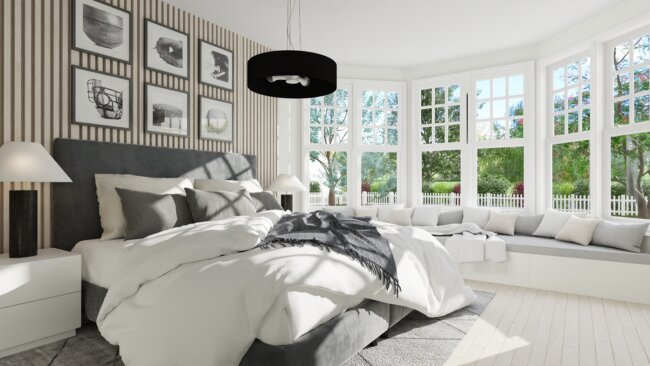
About the Idea: Prioritizing windows in a bedroom remodel involves using them to enhance natural light and optimize views from the bedroom to create a bright and inviting room. This can include adding new windows, enlarging existing ones, or incorporating design elements like bay windows or floor-to-ceiling windows. Proper window treatments are also important to control light and privacy.
Why It’s a Good Idea: Increasing the amount of natural light that enters contributes to feelings of well being and can even help naturally balance your body’s circadian rhythm. Modern windows are more energy efficient. And fully taking advantage of stunning views adds a sense of luxury and tranquility.
Here are some tips for prioritizing windows in your bedroom makeover.
- Strategic Placement: Position windows to maximize natural light and views while considering privacy needs.
- Window Treatments: Choose window treatments like blinds, curtains or shades that allow for flexibility in controlling light and privacy.
- Energy-Efficient Windows: Invest in double-glazed or low-E windows to enhance energy efficiency and comfort.
- Window Seats: Create cozy window seats with built-in storage beneath.
But how can you, as an interior designer or builder, know exactly how the bedroom will look with all that natural light from the windows?
With software like Cedreo, you don’t have to wait until the project is finished to find out. Create your 3D bedroom design and then get 3D renderings of the room with realistic natural and artificial lighting effects. Cedreo makes it easy to accurately adjust the sun’s orientation so you can see how natural light reflects off the walls, ceiling and furniture. Then choose a nighttime rendering to visualize how your lighting choices affect the design.
Try Cedreo today for FREE to see how it makes it easier to for you to create stunning home designs.
4. Upgrade Lighting and Flooring
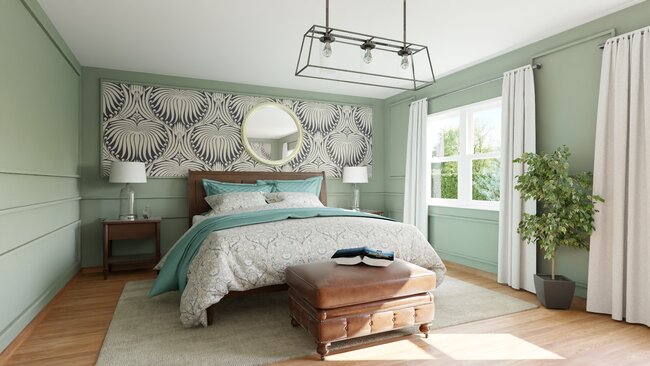
About the Idea: It involves installing modern lighting fixtures such as recessed lighting, pendant lights or ceiling lights, and selecting new flooring materials like hardwood, laminate or new carpet.
Why It’s a Good Idea: Lighting and flooring are usually simple and budget-friendly upgrades that make a big impact without affecting the home’s overall structure. Better lighting, especially a combination of ambient, task and accent, creates a more functional and cozy room. And they’re projects that generally see a positive return on investment. For example, real wood flooring has an ROI of up to 70%. Combine new lighting and flooring with fresh paint and you’ve already got a simple bedroom remodel.
Here are some tips for upgrading lighting and flooring:
- Dimmer Switches: Install dimmer switches to control ceiling light brightness and create different moods in the bedroom.
- Accent Lighting: Use accent lighting to highlight an architectural focal point, an accent wall or artwork while adding depth and interest to the room.
- Smart Lighting: Integrate smart lighting systems that can be controlled via smartphone or voice commands for convenience and energy savings.
- Task Lighting: Add task lighting to bed side tables or the bed headboard specific for reading.
- Layered Flooring: Combine different flooring materials, such as hardwood with area rugs, to create zones and add texture.
- Underfloor Heating: Consider underfloor heating for tile or stone floors to add comfort during colder months.
5. Think About an Outdoor Space
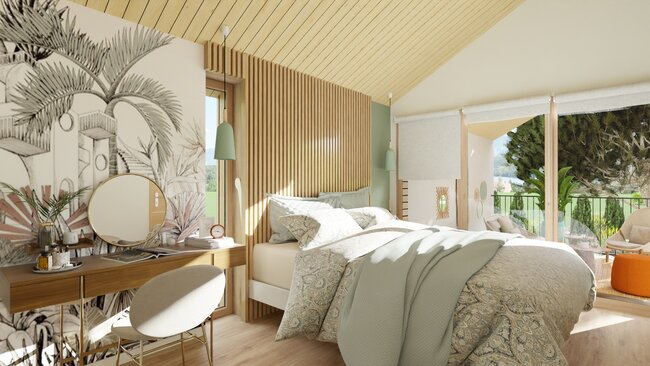
About the Idea: Incorporating an outdoor space connected to the primary bedroom, such as a private balcony, patio, or garden access, can create a serene retreat and extend the living area. This remodel can involve installing French doors, sliding glass doors or even adding a small deck or seating area just outside the bedroom.
Why It’s a Good Idea: An outdoor space attached to the bedroom provides a private outdoor retreat for relaxation, morning coffee or evening unwinding. Access to outdoor areas has also been shown to promote a stronger connection with nature and a greater overall sense of well-being.
Here are some tips for adding an outdoor space to your bedroom makeover.
- Planter Boxes: Incorporate built-in planter boxes with seasonal flowers or herbs to add greenery and interest.
- Fire Features: Add a small fire pit or outdoor fireplace to create a cozy and inviting atmosphere for year-round use.
- Water Features: Include a water feature like a fountain or small pond to enhance the sense of tranquility and relaxation.
- Shade Solutions: Install retractable awnings, pergolas, or shade sails to provide adjustable protection from the sun and elements.
- Outdoor Lighting: Use solar-powered or low-voltage outdoor lighting to illuminate pathways and seating areas, enhancing safety and ambiance.
Start Remodeling Bedrooms with Bedroom Design Software
Transforming bedrooms into beautiful, functional spaces has never been easier with Cedreo’s bedroom design software. Here’s how Cedreo works for interior design and building pros like you.
- 3D Visualization: Create stunning 3D models to help clients visualize the look of an accent wall, new paint color, wood ceiling trim, style changes or decor updates.
- Efficient Planning: Streamline the design process with intuitive tools and features. Most users can create an entire set of 2D and 3D house designs in just 2 hours.
- Customizable Options: Access a wide range of design elements such as furniture options like bed frame styles and wood furniture, so you can tailor each project to your client’s needs.
- Cloud Collaboration Tools: Easily share designs and collaborate with clients and team members.

