3D Floor Plan
Use a 3D floor plan to present a clear overview of your construction, addition, or renovation projects, in just a few clicks.
3D Floor Plan Software
Cedreo’s online floor plan software lets home builders, contractors, and interior designers create 2D and 3D floor plans in just a few clicks, no installation required. Design single‑family homes, additions, renovations, and commercial projects. Present residential and commercial spaces with a 3D house floor plan so clients can visualize and approve faster. Use Cedreo as your floor plan creator to customize rooms, materials, and style.
Provide a clear, overall view of the layout
3D floor plans show the entire space with a clear perspective on volumes, spaces, and layout.
Avoid misunderstandings
Accurate visual representation reduces the risk of gaps between client expectations and the final result.
Showcase the project
Present welcoming, functional spaces that highlight the interior design.
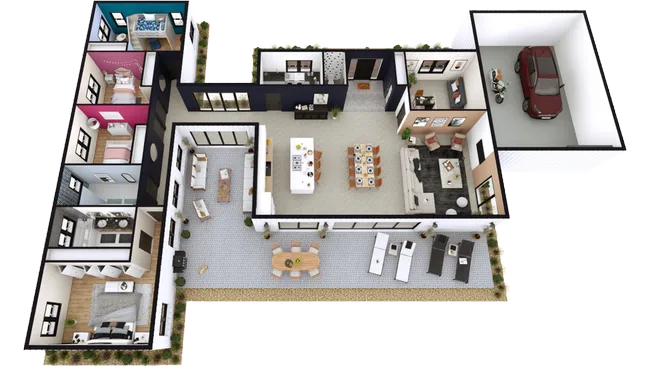
See Every Detail with a 3D Floor Plan
- Display layout & flow planning: present an overview of room layouts and how the space is organized.
- Consider natural light: show light sources and the transitions between indoor and outdoor spaces.
- Visualize interior design and exterior layout: provide an overall view of decor, furniture, and landscaping.
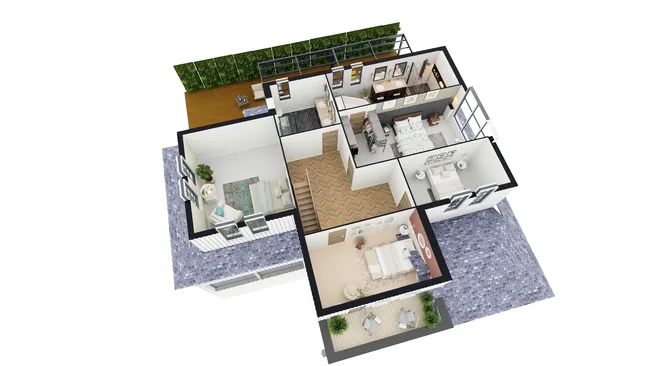
Personalized 3D Floor Plan Visualization
- Choose the view type: top‑down view or 3D view…pick what works best in a user‑friendly interface. Windows, doors, and wall finishes are visible only in 3D view.
- Use the options: generate a 3D house floor plan without a background, or include the site plan with outdoor layout.
- View the project from different angles: create multiple 3D floor plans for each level.
- Adjust sun orientation: display shadows and lighting effects based on the selected background environment.
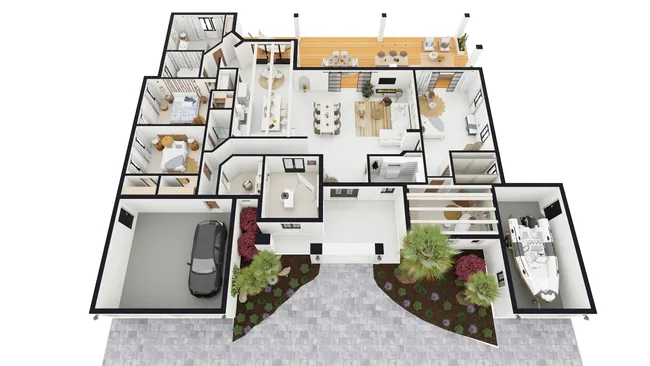
Put your 3D Floor Plans to Work
- Download 3D floor plan images: choose from several resolutions (web, HD, or Full HD).
- Use your 3D floor plans: insert them directly into your presentation documents, website, and marketing.
- Store all your 3D floor plans: find them anytime in the platform’s project manager.
Explore all Floor Plan Software Features
Offer clients an accurate, scaled overview of the project for easy visualization.
Walls and Openings
Draw room walls and partitions to scale, manually enter measurements, place windows, and add doors to define the building structure.
Learn more about walls & openings2D Floor Plans
Get 2D floor plans to scale with all notes, symbols, and dimensions.
Learn more about 2D floor plansSections and Elevations
Automatically create section and elevation drawings. Then add annotations and dimensions.
Learn more about sections and elevationsSurface Area Tables
Automatically generate tables for living, glazed, site, and total floor areas.
Learn more about surface area tablesRoofs
Create the roof and valleys automatically, add dormers and gables, and choose the finish.
Learn more about roofsExamples of 3D Floor Plans Created with Cedreo
Explore sample 3D floor plans designed with Cedreo and see the range of possibilities the software offers.
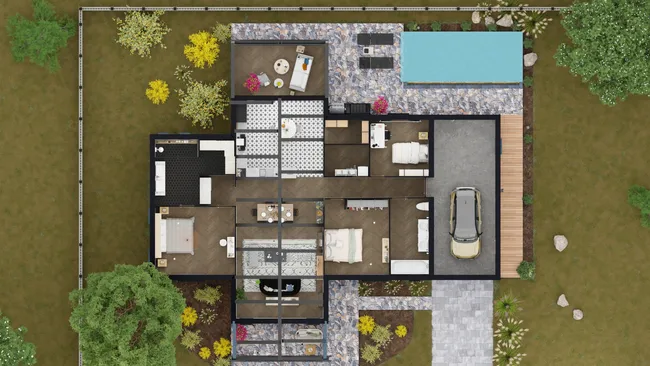
3D House Floor Plan with Exterior
A Cedreo 3D floor plan can also include exterior layout details. Present a complete plan with a patio, pool, and landscaping ideas in 3D.
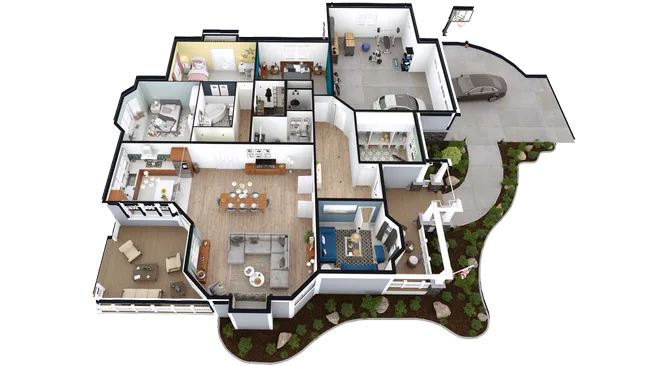
Top‑Down 3D Floor Plan without Background
Focus attention on the home’s layout. The top‑down view of your 3D floor plan can be fully furnished and decorated.
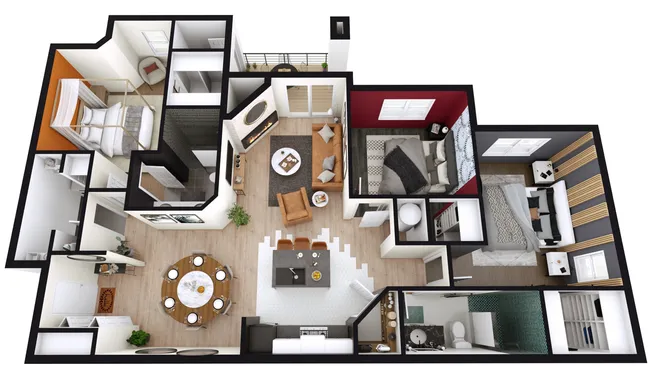
3D Apartment Floor Plan
Visualize the entire furnished and decorated apartment with finishes, windows & doors, and furniture. Zoom in on specific areas to see 3D floor plan details.
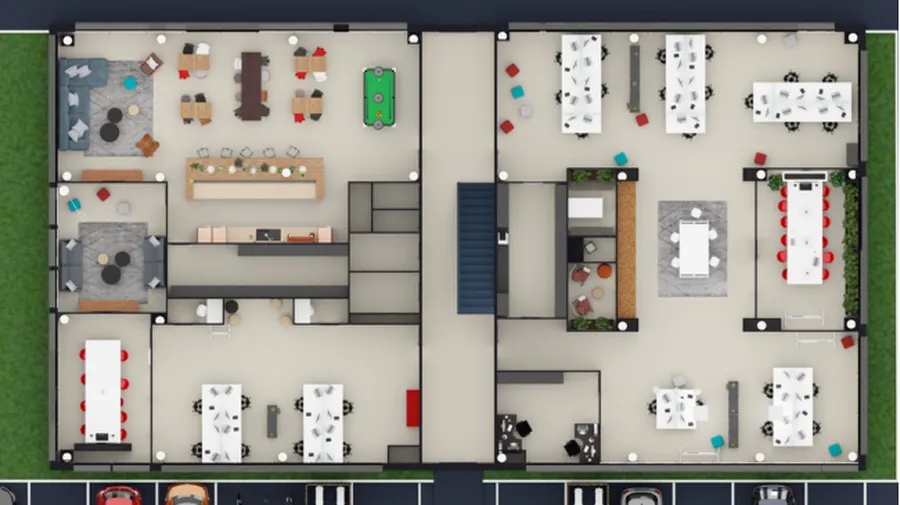
3D Office Floor Plan
Model a commercial office project in 3D for layout planning and to confirm available space for key zones: meeting rooms, workstations, reception, etc.
salles de réunion, bureaux, accueil…
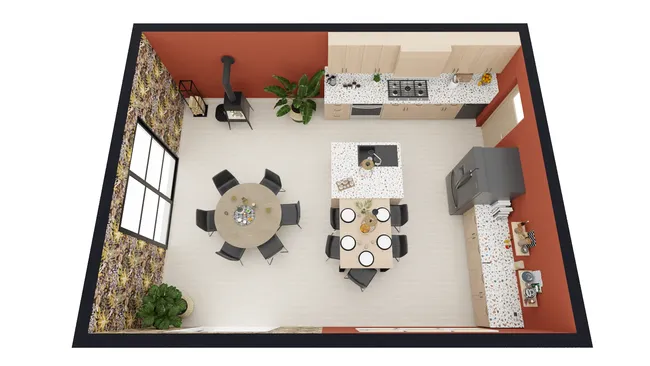
3D Room Floor Plan
Create an interior plan for an entire house or for a single room or suite, such as a primary suite with bathroom or a kitchen.
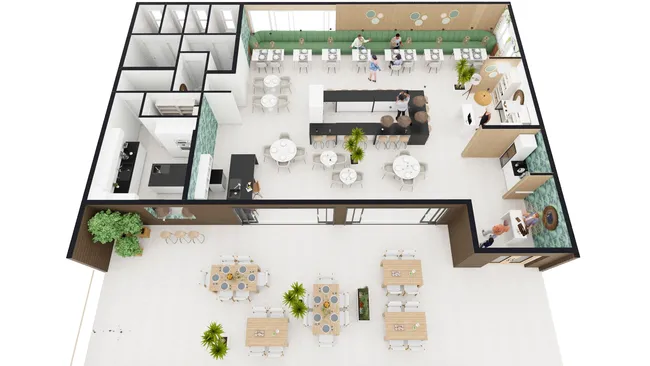
3D Floor Plan for Commercial Projects
Draft the plan and design commercial projects, like restaurants, shops, pharmacies, daycares, using the extensive library of 3D products.
Frequently Asked Questions
A 3D floor plan is a top‑down view with perspective. It helps visualize an entire construction or home renovation project, understand connections between rooms, and assess available floor area once the space includes furniture and decor. It presents the project features in detail: walls and partitions, windows and doors, floor and wall finishes, and the interior and exterior layout.
A 2D floor plan is used to communicate the technical aspects contractors need to deliver projects. It includes details such as load‑bearing walls, wall types, the placement and orientation of windows and doors, and dimensions. 3D floor plans offer a perspective, more realistic view that helps clients visualize space planning, interior layouts, and outdoor spaces.
With Cedreo, you can view 2D and 3D floor plans simultaneously. Switch between the views you want to edit with one click. The platform creates a 3D model of your project automatically, no conversion required.
Using online floor plan software like Cedreo, you can create multiple images for your projects in 3 steps:
- Once the structure is drawn with walls and openings, simply add furniture pieces, lighting, and finishes from an extensive catalog with more than 8,000 objects. Furnish quickly with product packs to save time.
- Choose the perspective and angle to get an overall view or a close‑up of specific project features.
- Start image creation: Cedreo lets you generate your 3D floor plan in about 5 minutes so you can share your ideas with clients and help them understand what their future living space will look like.
With Cedreo, you can create a 3D floor plan for an entire house or a single room. Start by drawing room walls to the desired dimensions and add openings. Then place furniture, customize materials, and decorate in different styles. It’s easy to find inspiration in the extensive material library. To finish, generate 3D floor plan images with one click.
You can design a kitchen, bathroom, bedroom…whatever the project requires. Create multiple images by changing finish colors or furniture to propose several ideas to your clients.
It’s easy to use.
But you can always count on Cedreo support
For an even faster start, access tutorials and help articles.
Get tips to do more, faster.
“This software is easy to use and offers me the ability to let customers see their finished product before it is built. Many customers have a hard time visualizing typical construction plans. The 3D view let our customers get a true feeling of the finished product they will be getting.”