Architectural Drawing Software
Create architectural drawings in a fraction of the time of traditional CAD software.
Create complete architectural drawings in under 2 hours
Reduce conceptual designs costs & improve client communication
Shorten the sales cycle & close deals faster than ever
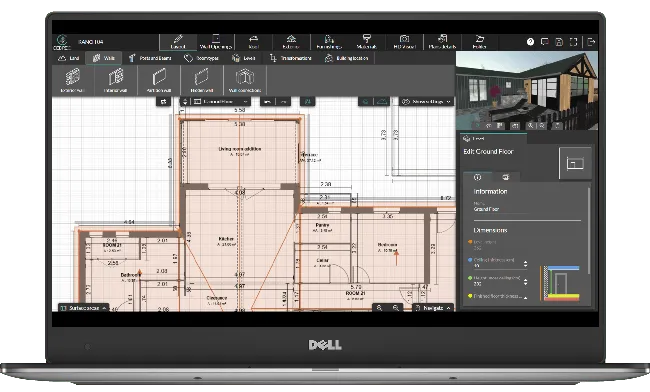
All-In-One Architectural Drawing Software Built for Pros
- All-in-one platform for 2D, 3D, and presentation tools — no extra software or plugins needed.
- Cloud-based & zero downloads: Work from any computer, no updates to worry about — you work with the latest version every day.
- Draw faster with a user-friendly interface, automated features, and smart tools — no CAD experience required. It’s built for home builders, contractors, and designers who want to save time.
- Access world-class customer support through email, chat, and phone so your projects don’t get delayed.
Architectural Drawing Software for All Types of Projects
- Home construction: Streamline residential architectural design so you spend less time drawing and more time landing jobs.
- Commercial: Design flexible layouts for offices, shops, and other light commercial spaces.
- Remodeling: Use smart tools to quickly redraw layouts and modify walls.
- Home additions: Design home extensions with accurate 2D and 3D models.
- Unique projects like tiny homes & container homes: An adaptable toolset makes it easy to draw custom layouts for specialized designs.
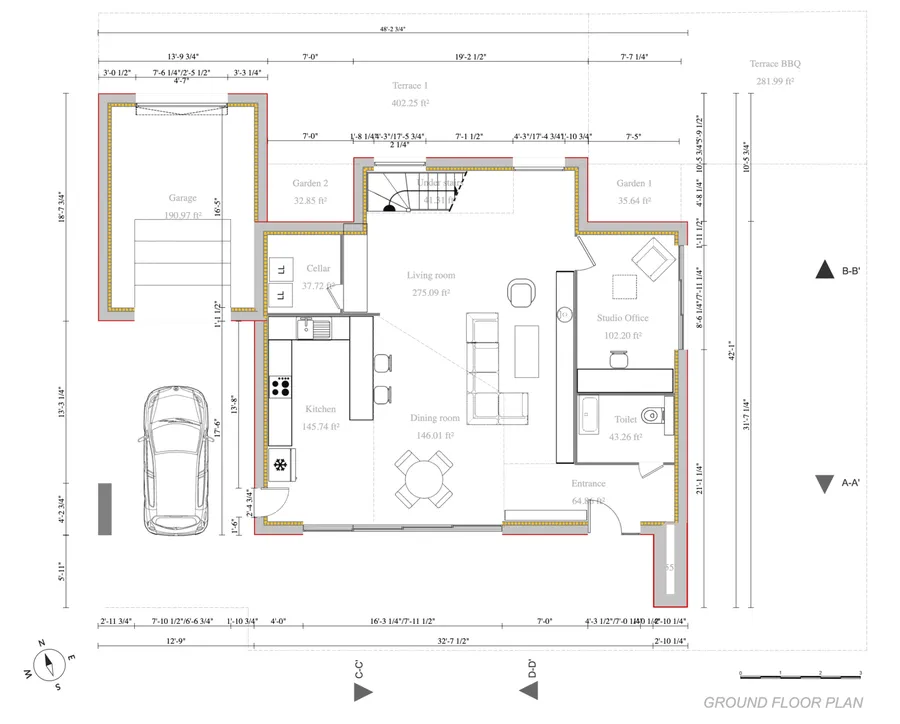
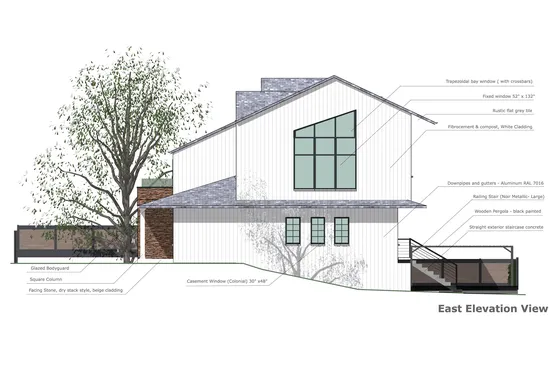
Elevations, Cross-Sections, Site Plans & More
- Create detailed floor plans with smart dimensions and real-time measurements.
- Draw elevation views, cross-sections, and site plans for construction documentation.
- Design complete site layouts with terrain tools built for residential home design.
- Export plans fast in common file formats (DXF, PDF, JPG) for easy sharing and revisions.
Polished Presentations that Land You More Jobs
- Combine drawings and 3D renderings into professional client-ready documents.
- Impress stakeholders with visuals that clearly show design intent.
- Collaborate easily with teams and clients to speed up approvals.
- Present with confidence using branded layouts and realistic 3D models.
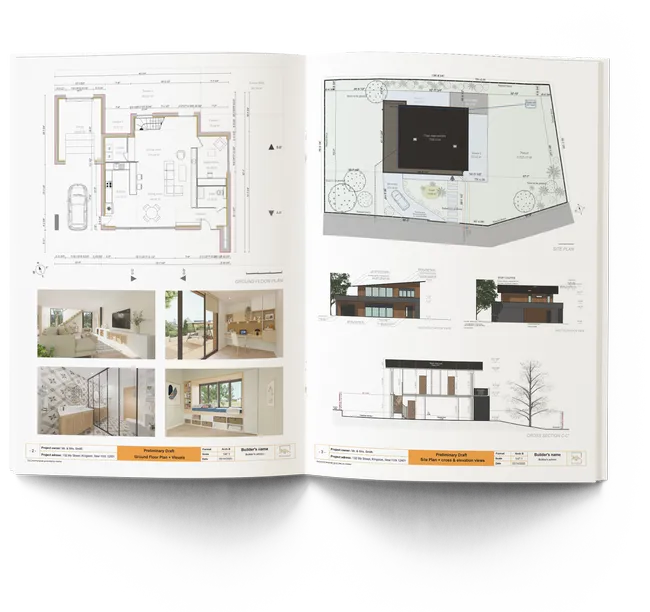
Draw Homes, Buildings & Offices With Ease
Cedreo allows architects of all kinds to create structures that fit their clients’ needs and exceed expectations. Showcase the interior, exterior, and landscape of any home, office, or commercial project you need to create in both 2D and 3D. Take a look at what Cedreo can do in the images below.
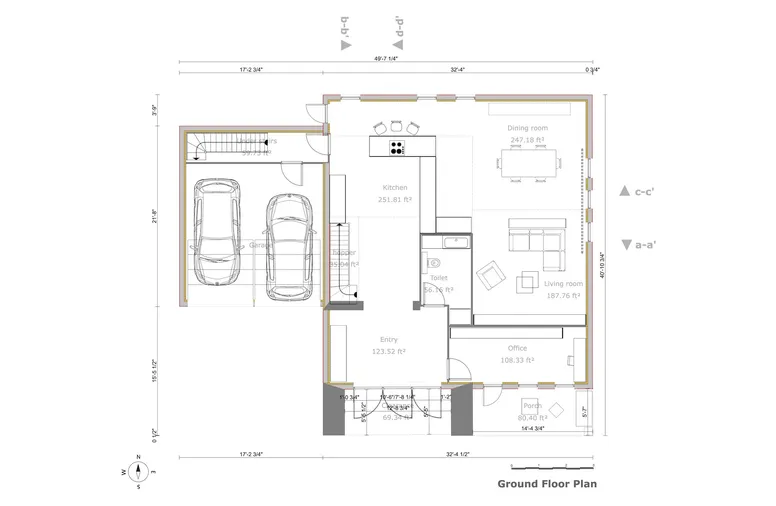
2D floor plan
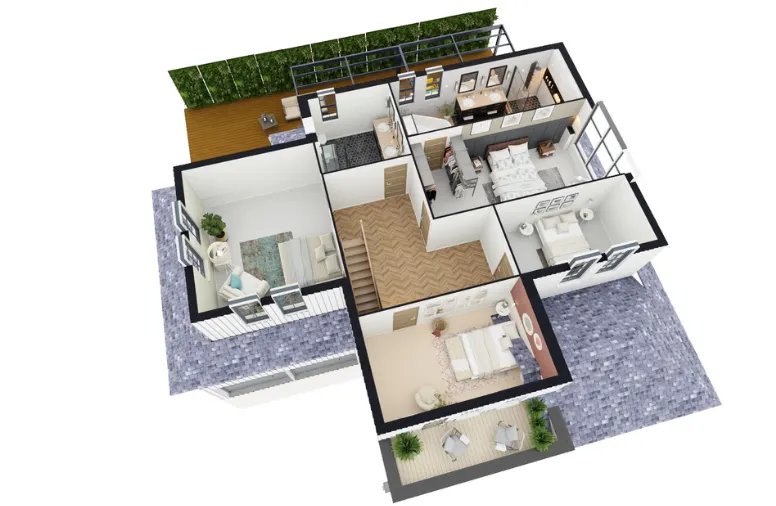
3D floor plan
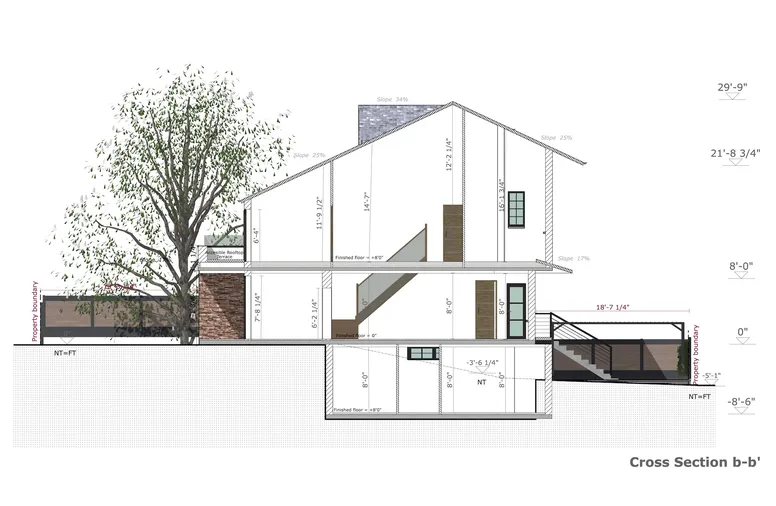
Cross section
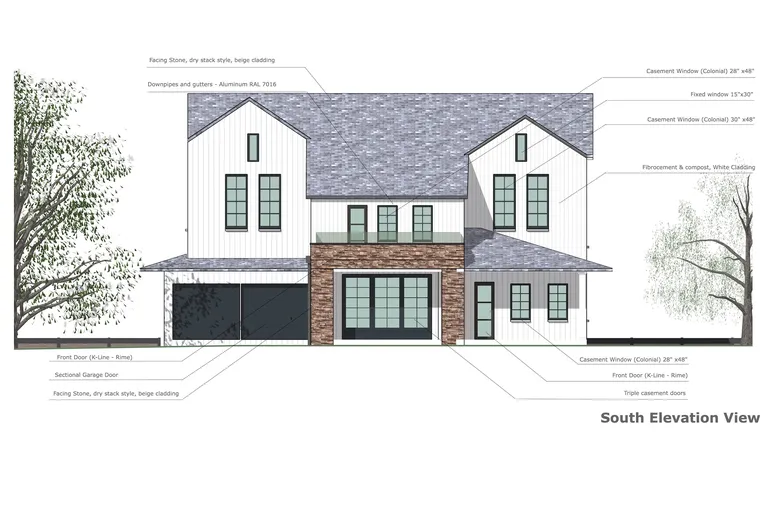
Elevation
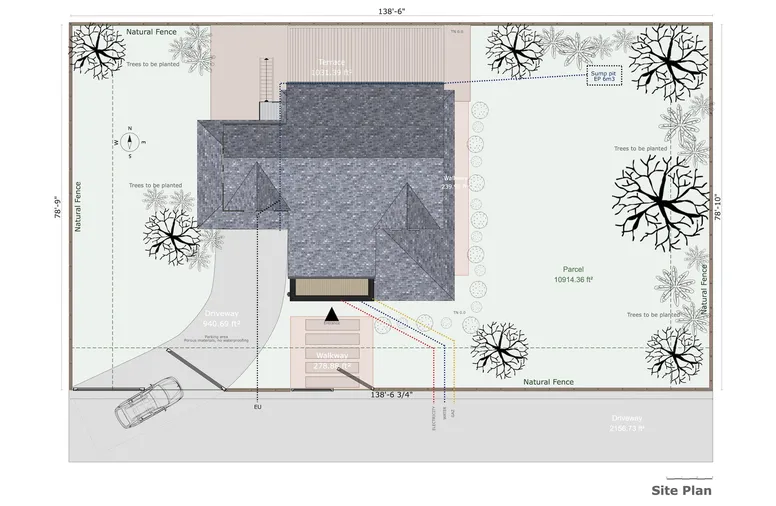
Site plan
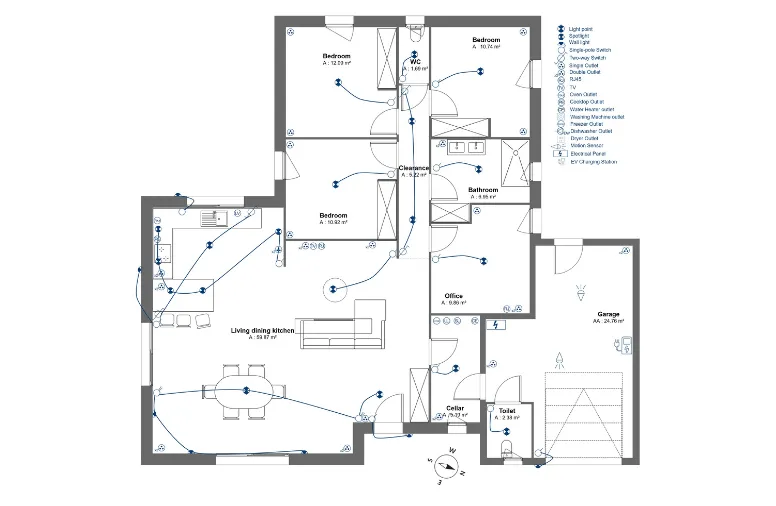
Electrical plan
Complete Architectural Drawing Software
Cedreo is packed with features meant to speed up the architectural drawing process and help you create stunning designs that “wow” your project stakeholders every single time.
Import Existing Floor Plans
Import any existing floor plan in DXF, DWG, JPG, or PNG formats to use the originals as a base layer to expand upon in your design.
Draw in 2D & View in 3D
Make your architectural vision clear by drawing in 2D and making sure it’s perfect in 3D. Cedreo generates the 3D view in real-time — no more time wasted waiting for 3D renderings.
Draw & Print to Scale
Not everything has to be fully online. Should you need to print your floor plan, you can print it to scale quickly and easily with Cedreo. Simply select the scale and format and download your floor plan for printing.
Huge Design Library
With more than 7,000 furnishings to choose from, architects and interior designers never run out of ways to test design options. Take details to the next level with surface coverings and size customization, as well as pre-built style collections. Drag and drop your furnishings directly into your design.
Resize Layout Designs
Save time by moving entire walls or adjusting the size of the overall design to change the livable area. Use this feature to adapt an existing design to fit the basic needs of any new client. With the layout design perfectly sized, you can customize it and make it perfect.
Create Detailed Drawings
Create professional plans with precise measurements, annotations, elevations, and cross-sections. Cedreo gives you everything you need to quickly deliver accurate plans and a variety of design options.
3D Renderings
Generate photorealistic 3D visuals of your project before construction begins to communicate design intent to clients and project stakeholders. Cedreo’s rendering software creates high-quality visuals in minutes so you can win approvals and showcase architecture, layout, and materials with clarity.
Area Calculations
Get calculations for the total area, surface areas, and glazed areas that automatically update as you make changes. Display surface area numbers in each room directly on your floor plan.
Architecture Drawing Software FAQs
Here are some of the most frequently asked questions about architectural drawing software.
The best architectural drawing software includes tools for creating floor plans, 3D models, and construction drawings, with features that improve accuracy, support 2D and 3D output, and streamline the design process. Many professionals choose Cedreo because it offers an intuitive interface, efficient drawing tools, and seamless integration in planning workflows, all in one platform.
Architecture design software tools are used to create floor plans, schematic designs, and outline materials that guide the entire building process from concept to construction. It helps improve accuracy, facilitates collaboration among project teams, and boosts overall efficiency.
Architectural drawings include room dimensions, building materials, layout details, and notes that clarify the design process. These architectural designs help project stakeholders visualize the structure and guide construction, reducing errors throughout the building process. Modern architecture drawing software, unlike tedious CAD software, has smart tools that let you create architecture drawings with just a few clicks.
No, architectural software focuses on the structure, layout, and construction drawings for buildings. Interior design software is specifically designed to plan materials, finishes, and furnishings within already defined spaces. However other architecture design software, like Cedreo, lets interior designers do both.
Architects draft floor plans, elevations, cross-sections, electrical layouts, and site plans to support construction projects. These construction drawings are essential for conveying design intent and ensuring project accuracy.
Yes, there are some free architecture software options available, but they often lack the advanced tools needed for professional construction projects. Other software like Cedreo offers a free version specifically designed to let you explore its platform before upgrading to a paid plan.