Hotel & Motel Floor Plans
Making the most out of your renovation or building project means starting with the right hotel floor plans.
Create 2D hotel floor plans in half the time
Decorate exactly the way you want with a vast 3d library
Generate photorealistic visuals that wow in just 5 minutes
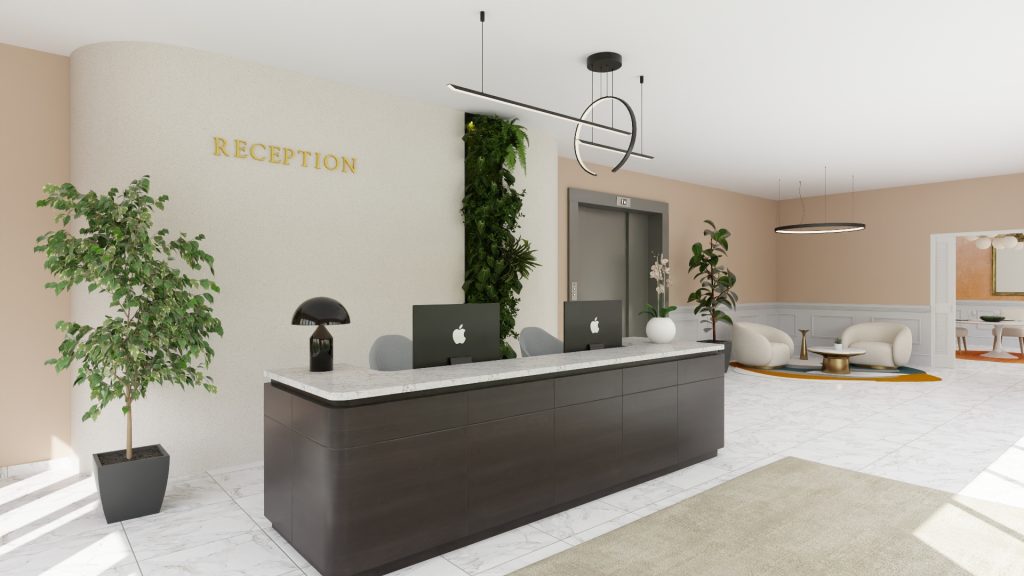
Draw Professional Hotel Floor Plans in Minutes
Cedreo slashes time spent drawing hotel floor plans from weeks to mere minutes. How? By offering intuitive, powerful features and a fully cloud-based software that can create anything from the Ritz-Carlton to the Motel 6 with a couple of clicks.
Learn more about Floor Plan Creator2D Hotel Floor Plans
While they’re not the most exciting type of floor plan, your 2D floor plans will lay the foundation for a stunning, world-class hotel design that turns heads for decades. These plans provide a flat perspective on the hotel design from above, complete with symbols and labels.
Learn more about 2D Floor Plans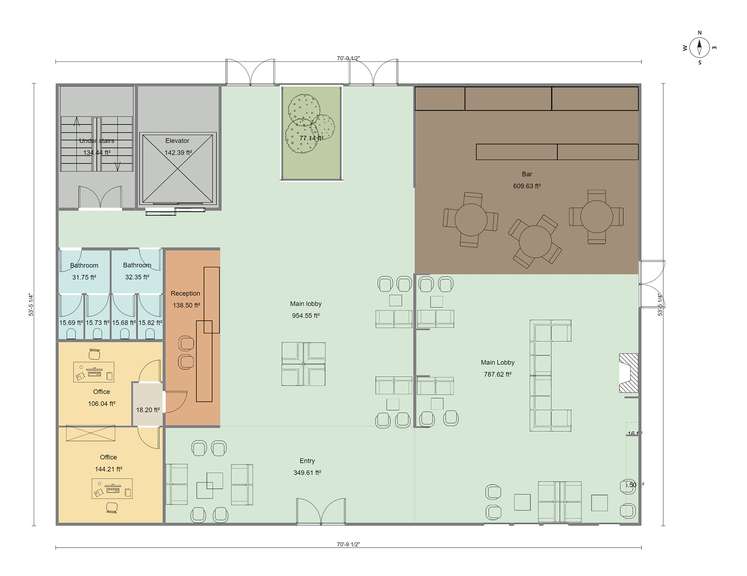
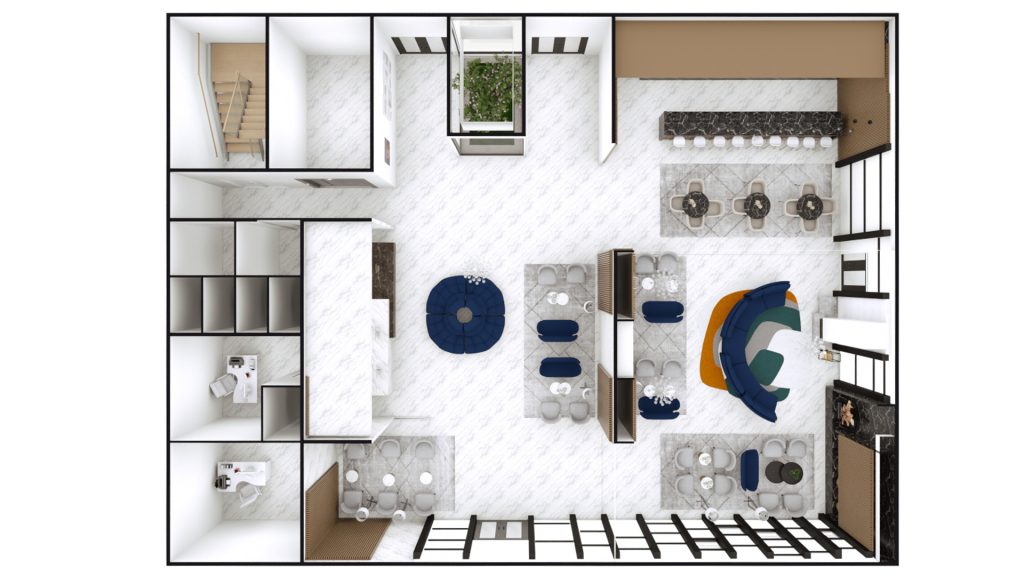
3D Hotel Floor Plans
Your 3D hotel plan is where the design comes to life. Typically, 3D hotel floor plans are shown from above at an angle with cutaway walls. Inside, you can see nearly every detail — from surface coverings and wall openings to decorative accents and metal fixtures.
Learn more about 3D Floor PlansPhotorealistic 3D Hotel Renderings
To really help your plans pop, you need to make them feel real.
Fortunately, with software like Cedreo, you can easily turn 3D floor plans into photorealistic renders that are sure to wow your client.
The best part? Creating these renders is simple with Cedreo’s easy-to-use tools.
Learn more about photorealistic renders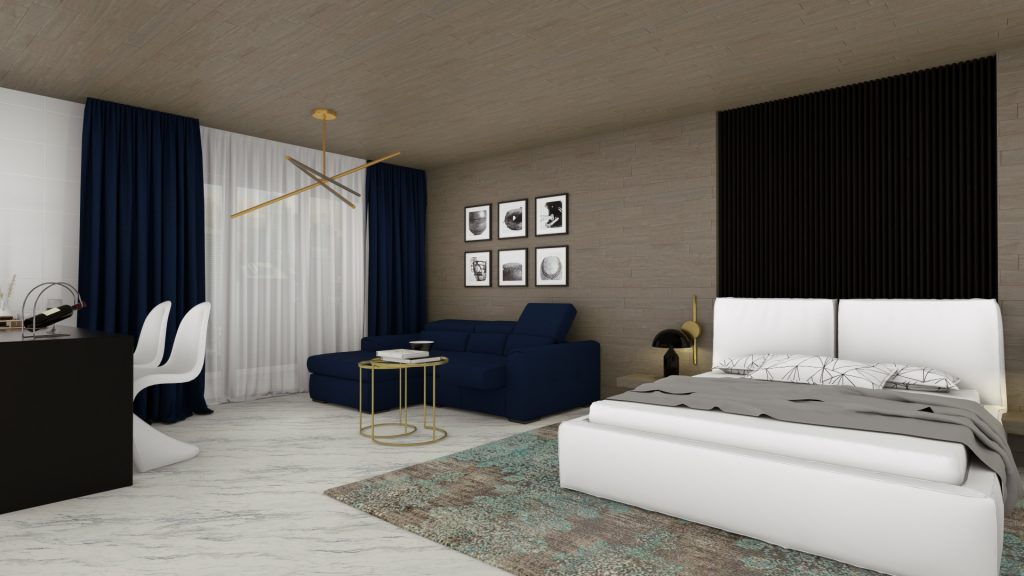
6 Things to Consider For a Hotel Floor Plan
When it comes to designing a hotel or motel, you’ll find a lot of considerations to keep in mind. To help you get started on your project, here are a few of those common considerations.

Guest Comfort
First and foremost, make sure you keep your guests comfy with practical features and adequate space.

Guest Perception
First impressions are important. Make sure your lobby grabs attention and starts a guest’s stay off right.

Safety
Safety should always be a prime concern. Make sure your safety plan is optimized for emergency routes and exits.
Room to Grow
Always consider future business growth when creating a floor plan. Make sure you have some flexibility to add on when the time comes.

Current Trends
If you want to give off a modern and elegant vibe, be sure to research trends in hotel design. Alternatively, go with classic styling to outlast the trends.

Fun Activities
Rooms and lobbies are great, but make sure to give a little bit of consideration to areas for children, fitness rooms and space for a pool.
Hotel & Motel Floor Plan Examples
With Cedreo, the possibilities for your hotel designs are as numerous as your mind allows them to be. Not convinced? Check out these diverse hotel floor plan examples:
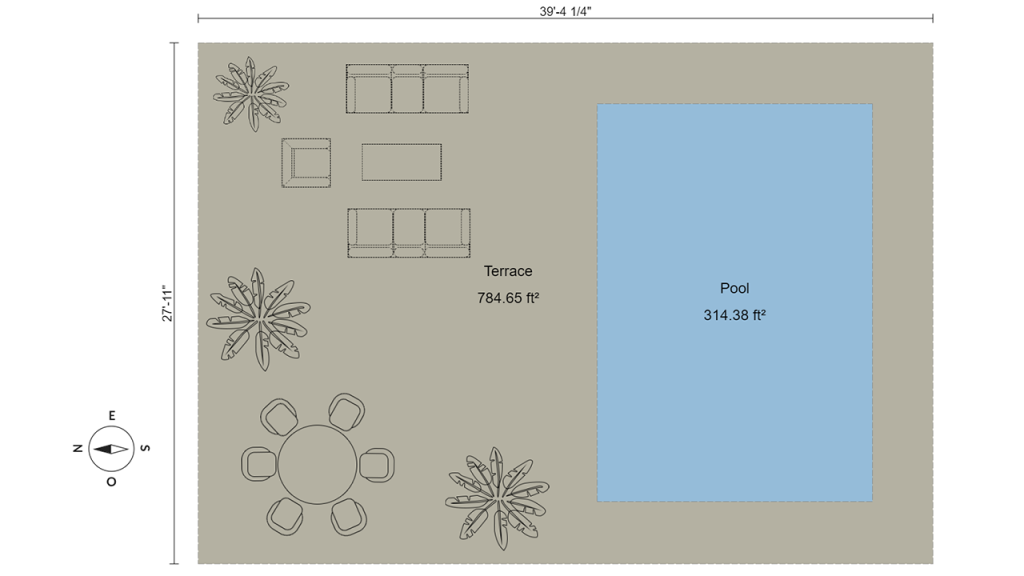
A modern hotel floor plan offers guest access to amenities like gym areas or a swimming pool.
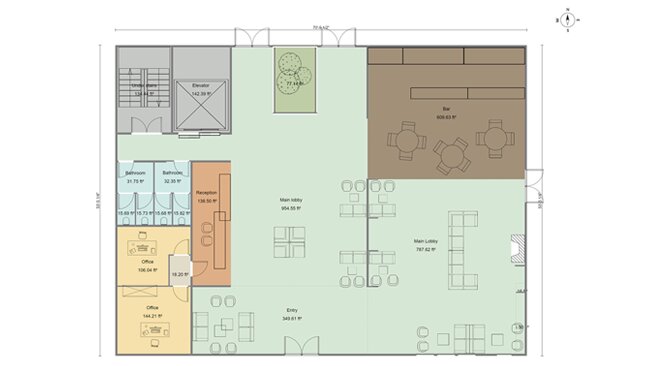
A 2-story floor plan puts the lobby on the first floor, with rooms on the top.
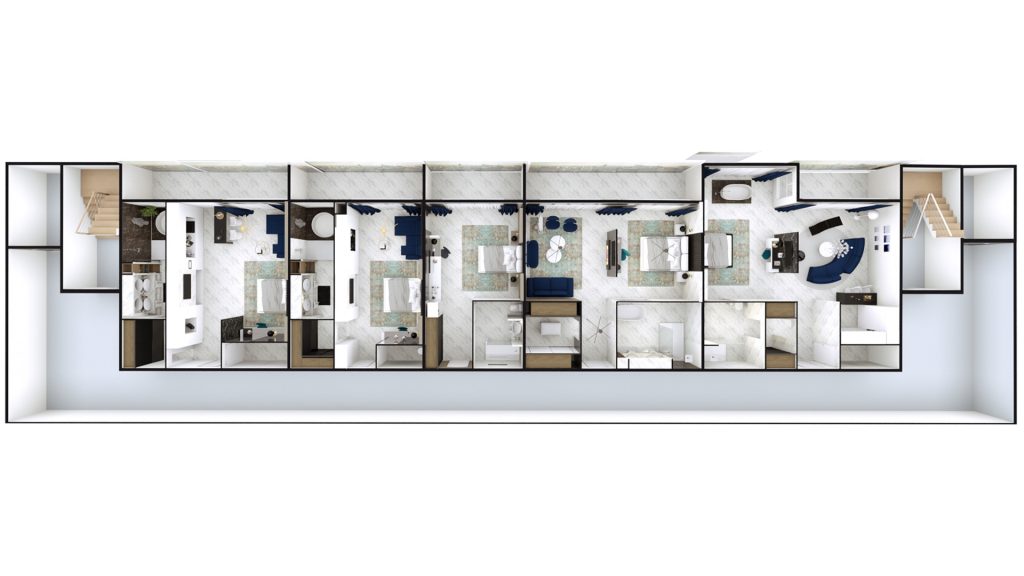
An emergency floor plan is an essential safety measure that should be in each room.
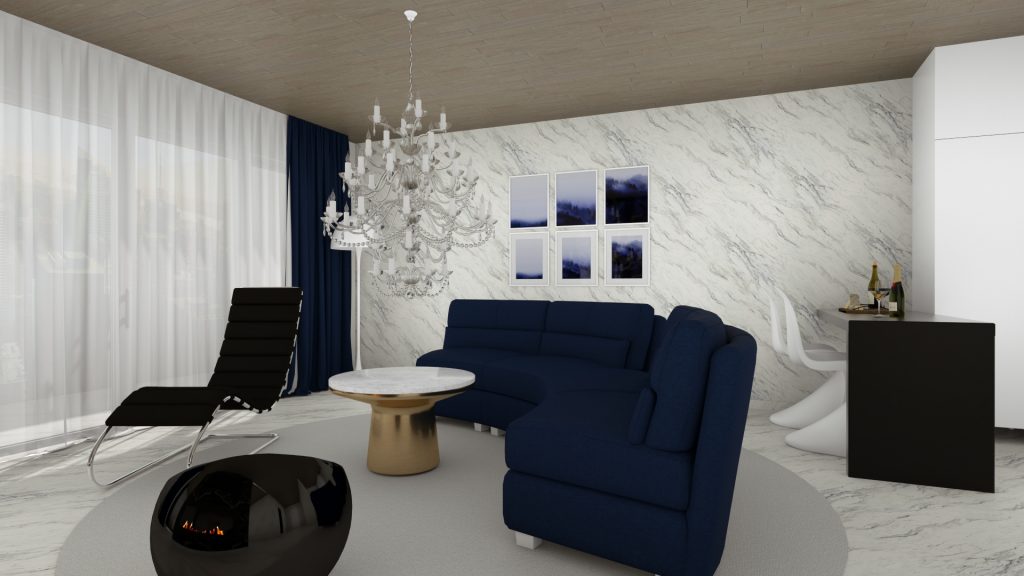
A large suite floor plan gives guests plenty of room and is more like a small apartment.
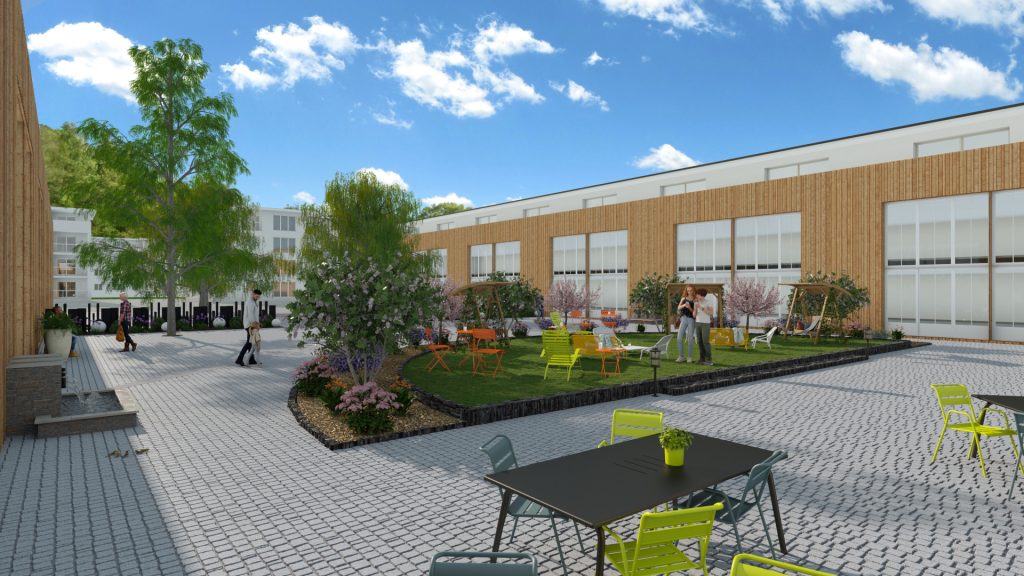
Outdoor plans, like garden floor plans, help bring in some natural elements.
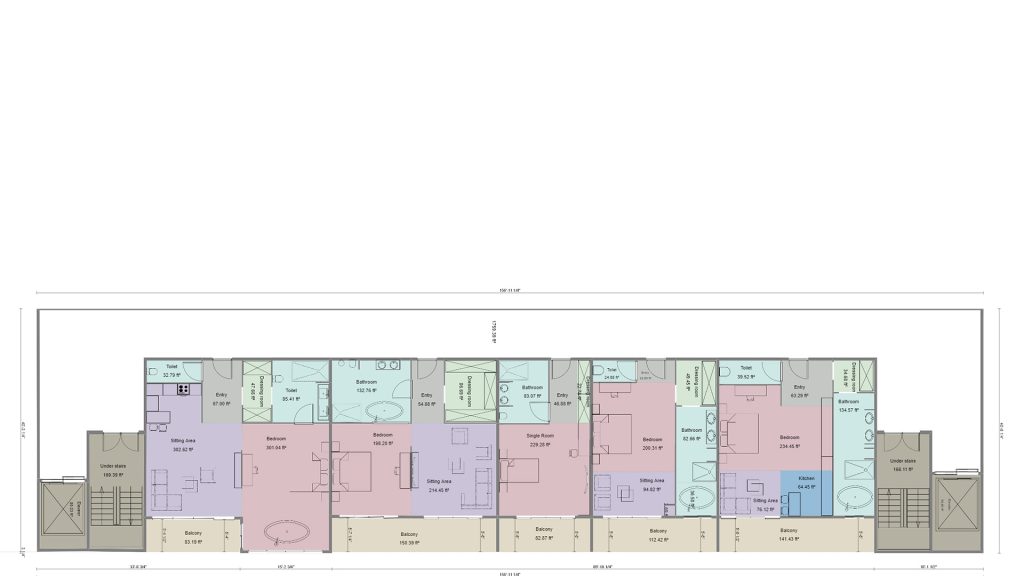
A motel floor plan maximizes the number of rooms while still keeping guests comfortable.
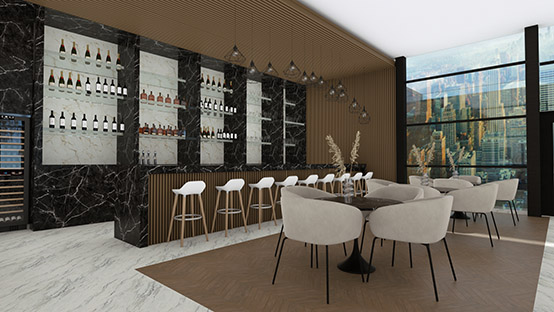
A hotel dining room floor plan is an essential element for hotels offering in-house dining options.
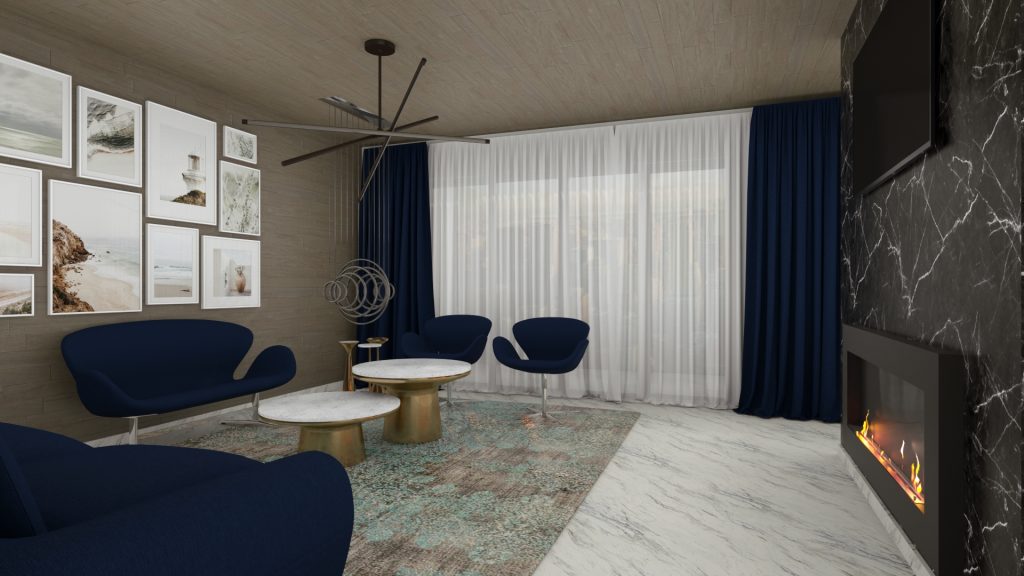
The penthouse suite floor plan needs to be both elegant and practical.
Hotel Floor Plan FAQs
When it comes to designing a hotel floor plan, there is a lot to consider. While costs will vary depending on location, you still want to make practical decisions that help balance your project’s budget. To help you along the way, here are a few common questions about hotel floor plans.
Should You Use Planning Software?
Hotel floor plan software is a great way to save time, save on your budget and get creative. Floor plan software offers all kinds of useful tools to help turn ideas into 2D and 3D plans.
How Big Should You Make the Bathrooms?
This will depend on the room. Standard rooms should still offer a good bit of comfort, but luxury rooms should have space for things like a large tub or a waterfall shower.
Which Construction Delivery Method Should You Choose?
There are several ways to take a project from start to finish. Traditional design-bid-build can work for many hotel projects, but more modern approaches like design-build could offer some extra benefits.
What’s Construction Estimating Software?
Getting a handle on a project’s costs can be intimidating, especially for a large project like a hotel. Cost estimating software uses 2D and 3D floor plan to help estimate costs in just a few clicks.