Kitchen Remodeling Software
Complete Kitchen Remodels Online in a Fraction of the Time
Create remodel floor plan designs in 50% of the time compared to other software
Access Knowledge Base anytime online with tutorials and step by step instructions
Photorealistic renderings will be generated and ready to impress clients in just 5 minutes
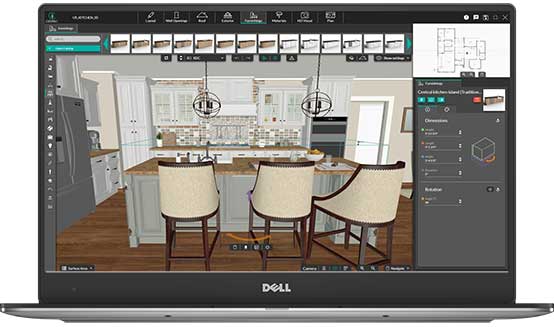
Stunning Kitchen Remodels Without a Professional CAD Background
With Cedreo kitchen remodel software, it’s easier than ever to get your clients excited about their kitchen project. Stop using complicated CAD programs or basic home design apps that don’t do what you need as a professional. Even without previous 3D design or CAD experience, Cedreo is easy to learn yet powerful enough for creating custom kitchen designs. All it takes are a few clicks to show clients their dream kitchen project in both 2D and 3D.
Learn more about Kitchen PlannerCreate Remodeling Plans in 2D
Every remodeling project starts with an idea and a set of 2D floor plans. Use Cedreo’s intuitive drawing tools to create an accurate kitchen floor plan in just a few clicks. Quickly add symbols for cabinets, fixtures, and furniture. Then, drag and drop doors and windows.
Once you’ve got the starting layout, Cedreo’s features make it easy to change based on the project scope. Move, resize, and delete walls in seconds. Measurements will update instantly with each change.
Learn more about 2D Plans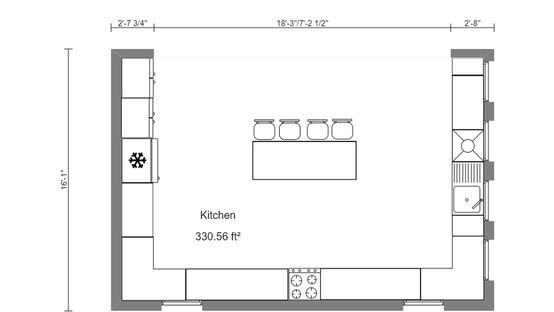
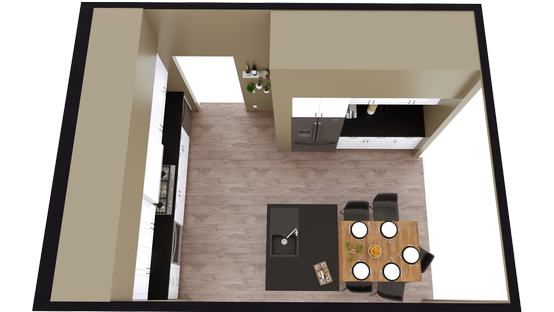
Visualize Remodel Designs in 3D
Instead of asking your clients to visualize the finished space, use Cedreo online kitchen remodeling software to create stunning 3D floor plans that give clients a realistic 3D view of their remodeled kitchen from above. Bring the plans to life with an endless combination of kitchen fixtures, cabinets, appliances, countertops, and more to match your clients’ tastes. Click and drag cabinets or fixtures to move them around the room.
Unlike other kitchen remodel apps that make you open a new window or click away from your 2D plans to see them in 3D, with Cedreo, you can simultaneously see the kitchen in 3D as you make changes in 2D. This feature helps you quickly incorporate feedback and show clients the revised design in real-time.
Learn more about 3D PlansGenerate Photorealistic Renderings
Cedreo kitchen remodeling software lets you create photorealistic 3D renderings that make your clients feel as if they’re already standing in their new kitchen. Customize the kitchen rendering by adjusting the time of day, lighting, and camera perspective. Use 3D renderings to conclude your project presentations and show your clients how all of the design elements work together.
Learn more about Photorealistic Visualization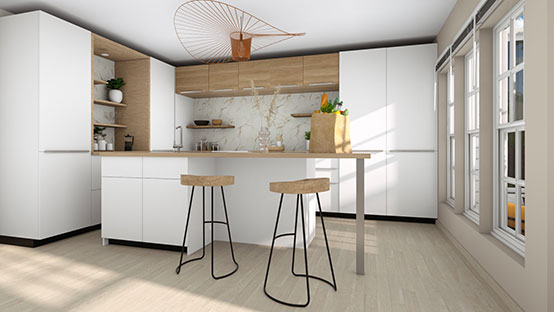
How It Works
Start using Cedreo to plan a kitchen remodel online and see how much time you’ll save. Create professional kitchen designs in just a few steps:
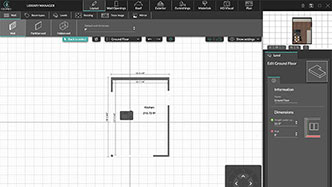
Draw or Import Existing Kitchen Layout
Import a plan of the new project and use Cedreo’s tools to trace over it, or you can quickly draw from scratch. In fact, you can draw most basic kitchen layouts in as little as 5 minutes. Then you can even save and duplicate the plan as a kitchen remodel template for future projects.
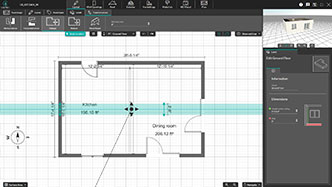
Finalize New Dimensions
Use the enlarge/reduce tool to quickly make changes to the overall floor plan. Select, move, and resize existing walls or drag and drop new ones. As you make adjustments, you’ll see instant updates to the measurements and surface area dimensions.
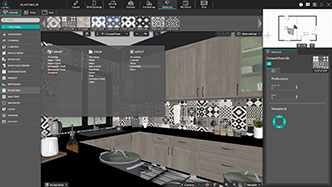
Customize Surfacing and Materials
Create a kitchen design your clients will love. It’s easy with Cedreo’s extensive library of surface materials. Customize cabinets, countertops, flooring, and backsplashes with tile, wood, and other materials.
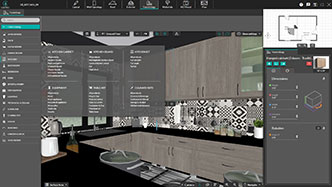
Add Furnishings and Decor
Cedreo’s design library has thousands of different cabinets, appliances, fixtures, decorations, and more. Pick each piece individually, or drag and drop one of our coordinated product packs to quickly finish your kitchen design.
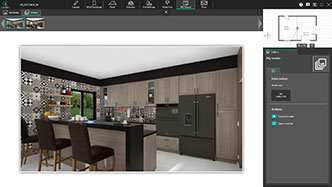
Generate Photorealistic Designs
A lifelike visualization of the finished kitchen is a great way to impress clients. So once you’ve finished arranging the kitchen, just select the view, adjust the lighting, choose the resolution, and submit the rendering for processing.
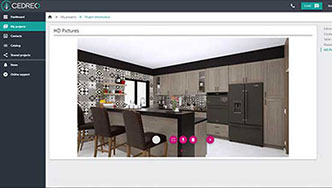
Download and Share
Choose the Enterprise plan for streamlined collaboration with your team. Share designs with other users so they can view and edit them online. Download the plans and renderings in JPG or PDF formats and share them with clients.
Examples of Remodeled Kitchen Layouts Designed With Cedreo
Cedreo is the top kitchen remodel planner that helps remodelers and professional interior designers like you create stunning kitchen designs faster than ever. From initial ideas to putting the final touches on a project, Cedreo is engineered with features that save you time and money. See some real examples of kitchen remodel designs created with Cedreo.
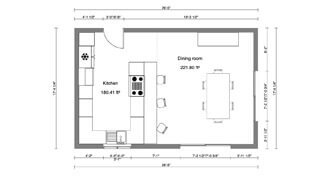
Remodeled 2D Kitchen Floor Plan
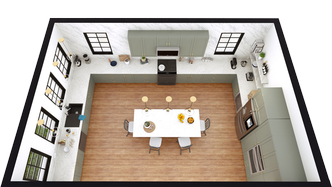
Remodeled 3D Kitchen Floor Plan
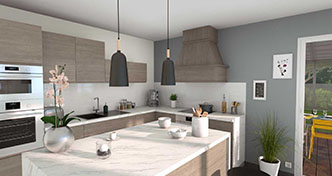
Remodeled Kitchen with Range Hood
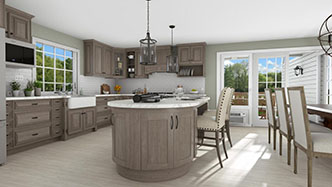
Remodeled Kitchen with Large Island
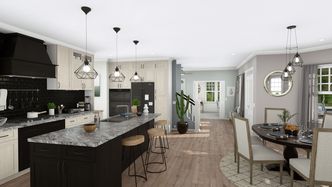
Remodeled Open Floor Plan Kitchen
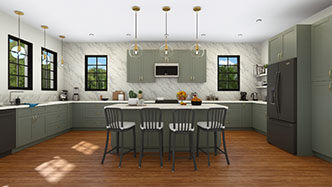
Remodeled Kitchen Cabinets
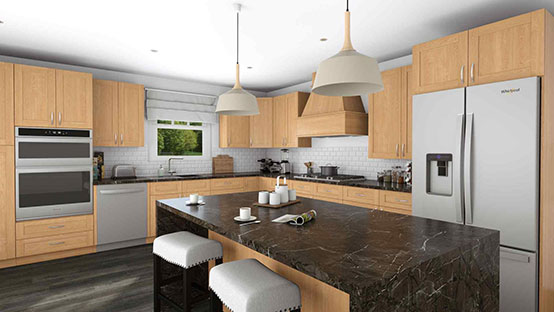
Remodeled Kitchen with Drop Lighting
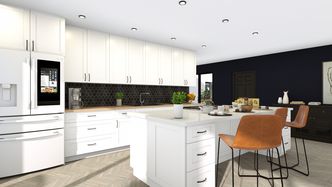
Remodeled Kitchen with Counter Seating
Kitchen Remodeling FAQs
Here are some answers to questions about kitchen remodels and how to improve your remodeling business.
What is a realistic budget for a kitchen remodel?
The budget for kitchen remodels depends on a lot of things like kitchen size and exactly what upgrades are being made. But, for the average, medium-sized kitchen be prepared to spend $20,000 – $50,000.
What is the most expensive part of a kitchen remodel?
Again, this will depend on exactly what the remodeling project looks like, but typically the biggest cost investment will be kitchen cabinets. Top-of-the-line cabinets can eat up 25% of the entire remodeling budget.
How can I promote my kitchen remodeling business?
Take advantage of digital marketing to promote your business. Be active on social media, update your website, encourage online referrals, and start a monthly e-newsletter. 3D renderings of your pre-construction designs with photo comparisons of the finished projects show just how accurate you are with customer feedback.
How can I make my remodeling proposal stand out?
Most customers attain 3-5 estimates when looking to remodel spaces in their homes, so making yours stand out from the rest is important. Other than just pricing, clients are looking for great client references, detailed floor plan designs, and photorealistic 3D renderings.