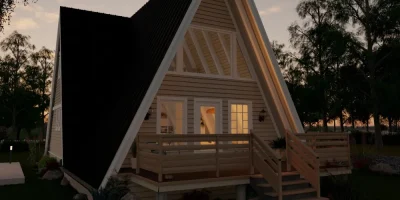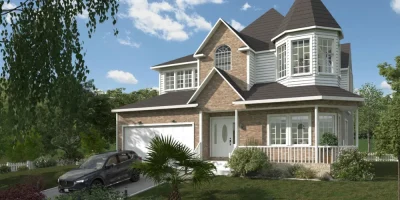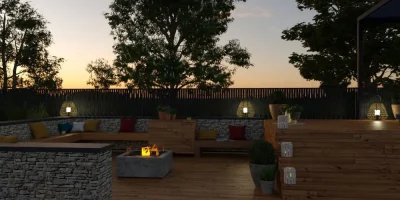As housing costs rise and sustainable construction gains momentum, 2-story container homes are becoming a smart alternative for builders and designers. By stacking shipping containers, you can create modern, space-efficient homes without the high costs of traditional construction.
In this guide for home builders, contractors, and designers, we’ll explore exactly what you need to know to get started with stacked container home designs.
- Benefits
- Design considerations (from container placement to structural considerations)
- Layout ideas
Why trust us? Here at Cedreo, we’ve got 20+ years of experience working with housing pros in the home design space. So we know what it takes for home builders, contractors, and designers to create stacked shipping container homes that land them more jobs!
Benefits of 2 Story Shipping Container Homes
Two-story container homes offer several advantages for both builders and homeowners from maximizing land use, reducing costs, and promoting sustainable construction.
Maximizing Space Efficiency
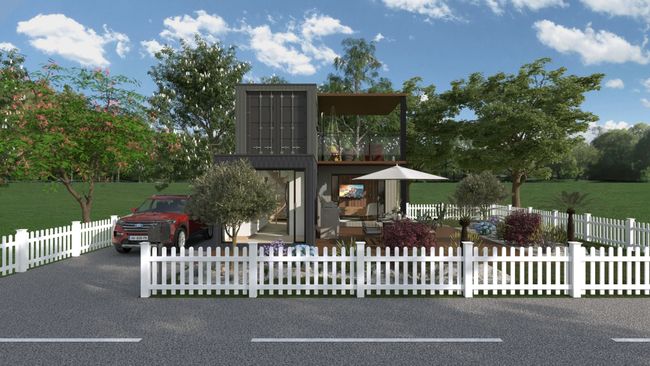
One of the biggest advantages of stacked container homes is their ability to make the most of small lots. Instead of expanding outward, stacking containers lets you add square footage without increasing the overall footprint. This is especially useful when the house is built in urban or high-demand areas where land costs are high.
Cost-Effective Construction
Compared to traditional homes, shipping container houses can be more affordable to build. Pre-fabricated steel containers reduce the need for expensive framing materials, and their modular nature speeds up construction. Additionally, delivery and installation of prefabricated units is usually quicker and less labor-intensive, which cuts costs even more.
Sustainability & Eco-Friendly Design
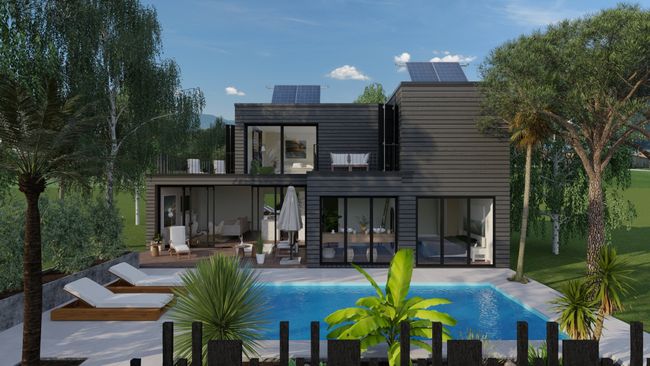
Reusing shipping containers for homes helps reduce construction waste and supports eco-friendly building practices.
You can also easily incorporate green features such as:
- Solar panels to reduce energy consumption.
- Rainwater collection systems for efficient water use.
- High-quality insulation to improve energy efficiency.
Structural Strength & Durability
Shipping containers are designed to withstand harsh conditions, making them naturally resistant to wind, earthquakes, and heavy loads. Their steel construction provides durability, and with proper reinforcement, they create a sturdy, long-lasting home.
So the benefits are easy to see. But how do you design a stacked container house? Check out the next section to see key design considerations.
Key Design Considerations for a Two Story Shipping Container House
Designing a 2-story container home requires careful planning to ensure structural stability, efficient layouts, and compliance with local regulations. Below are the most important design factors to consider when building a home out of stacked containers.
Optimal Container Placement & Orientation
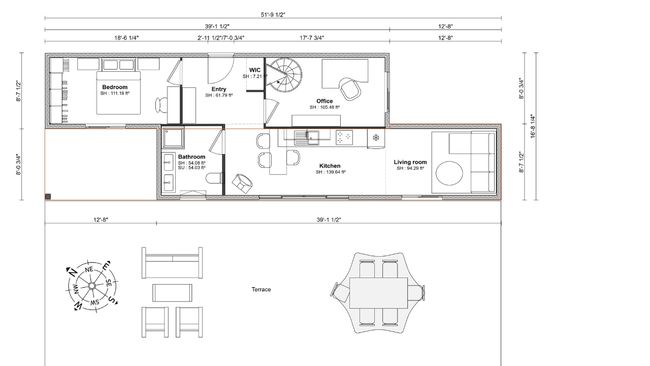
How you position shipping containers affects the home’s natural lighting, energy efficiency, and privacy.
Here are a few things to keep in mind:
- Sunlight Exposure: Orient large windows toward the south to maximize natural light and reduce heating costs in colder climates.
- Overhangs: Offset 2nd story containers to create covered areas below. (More about this in later sections.)
- Wind Protection: Position the home to minimize exposure to strong winds or use natural barriers like trees.
- Privacy & Views: Arrange containers to create private outdoor spaces and take advantage of scenic surroundings. (Some of our layout ideas show you how to do this.)
Proper container orientation enhances comfort, energy efficiency, and overall livability.
Structural Reinforcement & Stacking for a Two Story Container Home
Shipping containers are designed to be incredibly strong, particularly at their corner castings, which are engineered to bear heavy loads. Some unmodified containers can be stacked up to 9 high when fully loaded.
However, structural modifications, such as cutting openings for doors and windows or not stacking them on their corner posts, can compromise their structural integrity.
IMPORTANT! Anytime you are stacking multiple containers or making structural modifications to containers, it is important to consult with a structural engineer or architect.
To maintain structural integrity and ensure safe stacking, here are some things you may need to do:
- Reinforce Door and Window Cutouts: When cutting large openings for doors or windows, you may need to install H-frame reinforcements — steel beams that extend vertically from the top beam of the container to the bottom rail along with horizontal cross members — to restore structural strength in that section.
- Proper Stacking Techniques: The strongest way to stack containers is knuckle-to-knuckle (corner casting to corner casting). If the corners of an upper container don’t align perfectly with the lower one, you’ll need to add additional steel supports (such as C-channel or tube steel beams) in order to redistribute the weight properly.
- Secure Stacked Containers with Welded Connections: Weld each container where it meets the one below it to prevent movement and ensure a stable structure.
- Foundation Considerations: A reinforced foundation is essential for bearing the weight of multiple stacked containers. Options include: Concrete piers, a concrete slab, stem walls, helical piles or combinations of these.
Efficient Stacked Container Home Layouts
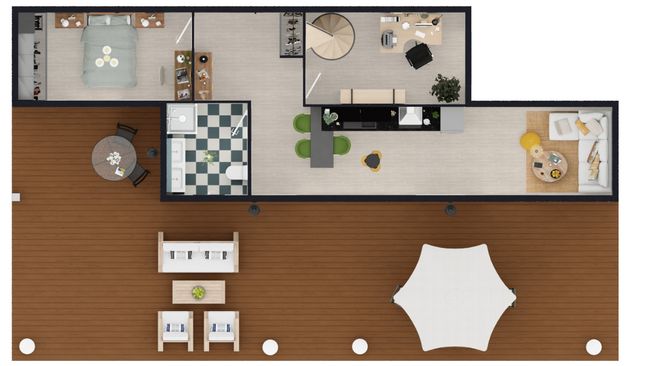
A well-designed shipping container home floor plan ensures a functional, comfortable living space with smooth traffic flow between rooms. Here are a few general guidelines.
- Lower Level: Best for shared spaces like the kitchen, dining area, and living room.
- Upper Levels: Ideal for private areas such as bedrooms and offices.
- Connecting Indoor & Outdoor Spaces: Use large sliding doors to extend living areas onto patios or balconies.
- Roofs and Overhangs: Take full advantage of flat roof areas for decks and covered areas on the ground floor for patios.
*See specific layout ideas later in the article!
Staircase Design & Space Optimization for a 2 Story Container Home
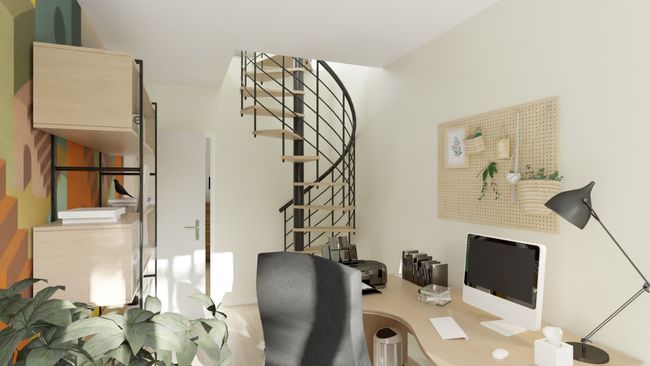
Staircases are a must-have in a two-story container home, but they can take up a considerable amount of space. The key is choosing the right design to keep your layout functional and open. Here are some smart ways to make the most of your space:
- Straight or L-Shaped Stairs: If you want a classic look that doesn’t interrupt the flow of your home, these are great options. Straight stairs fit neatly along a wall, while L-shaped stairs create a natural divider between spaces.
- U-Shaped (Switchback) Stairs: Need to save space but want something a little more comfortable than a spiral staircase? U-shaped stairs shorten the staircase footprint while keeping things easy to navigate.
- Spiral Staircases: If space is tight, a spiral staircase might seem like the perfect solution. It’s compact and stylish, but keep in mind—it’s not always the best choice for moving furniture or for households with young kids or older adults.
- Ladder Staircases: Popular in tiny homes, a ladder staircase provides an efficient way to access lofts and small second-story areas. Just keep in mind that they may not meet code regulations in some areas.
- Exterior Staircases: Ideal for rental properties, separate living quarters, or compact designs, exterior stairs eliminate the need for an interior stairwell, freeing up valuable square footage. They also provide a private entry for upstairs occupants.
- Integrated Storage Under Stairs: Consider using the space beneath the staircase for built-in storage, shelving, or even a small workspace to maximize functionality in a limited footprint.
Ways to Stack Containers for a 2 Story Shipping Container House
Different container configurations impact the size, style, and usability of a 2-story container house. Common layouts include:
- Classic Stack: This is the simplest and most structurally stable option. It involves stacking one container directly on top of another and aligning their corner castings (knuckles) so the weight is evenly distributed. This method requires minimal additional reinforcement and works well for straightforward, budget-friendly, and space-efficient designs.
- Offset Stack: This layout shifts the upper container forward, backward, or sideways to create an overhang. Use the overhanging section as a covered patio, carport, or shaded outdoor space.
- Hybrid Layout: This approach combines stacked containers with ground-level units, allowing for a mix of open, enclosed, and covered spaces.
- Bridge Formation: In this design, two containers are placed on the ground with a third container spanning across them as a “bridge.” The result is an open space underneath the upper container that can function as a carport, outdoor living area, or entrance courtyard.
PRO TIP! – Use 3D design software like Cedreo to create shipping container mockups that you can easily move around and stack in different combinations.
Building Code Considerations for Stacked Container Homes
Before starting a 2-story shipping container home project, it’s essential to check local building codes and zoning regulations. Some areas have specific requirements for multi-story container homes, including:
- Structural reinforcements to meet load-bearing standards.
- Fire safety measures, such as proper insulation and emergency exits.
- Permitting requirements that vary by location.
IMPORTANT! Always consult with local authorities or a structural engineer early in the process to avoid costly revisions later.
Layout Ideas for Two Story Shipping Container Homes
Here are five layout ideas to consider.
Simple Stacked Container House
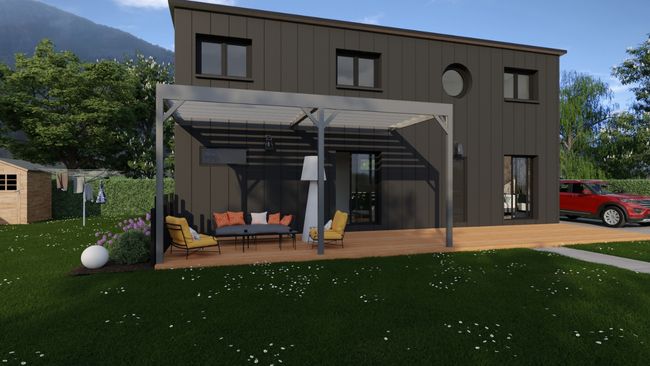
This layout stacks two shipping containers directly on top of each other, creating a traditional two-story home. The lower level typically houses shared spaces like the kitchen and living area, while the upper level is reserved for bedrooms and private spaces.
20 Ft on 40 Ft
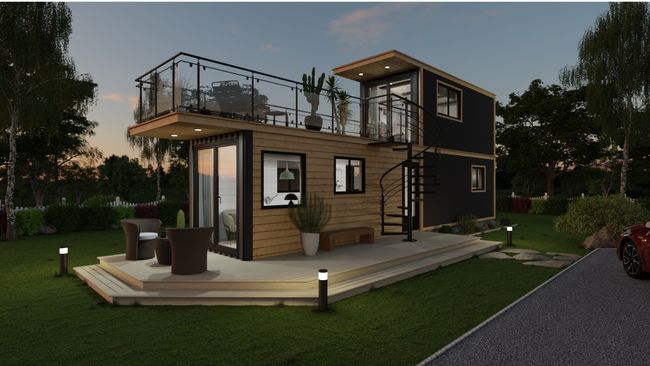
This two-story container home stacks a 20-foot container atop a 40-foot base to create a spacious rooftop deck. An exterior spiral staircase leads to the upper level which adds privacy to the 2nd story master bedroom while also conserving valuable floor space.
Offset Overhang Layout
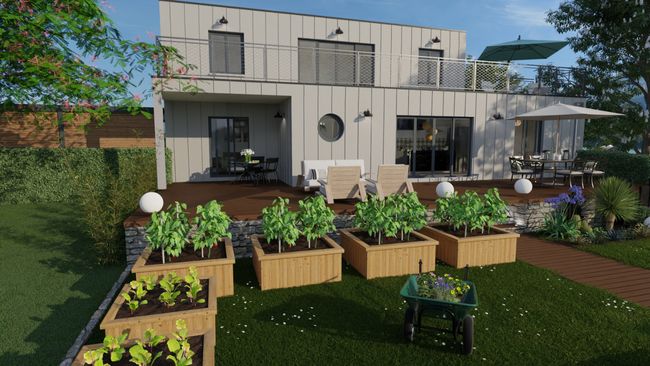
By slightly shifting the upper containers forward or backward, this design creates a built-in overhang for a covered outdoor space. The lower level benefits from shade, making it ideal for warmer climates. It can also create a space on top of the lower containers for a rooftop deck.
Cross-Stacked Layout
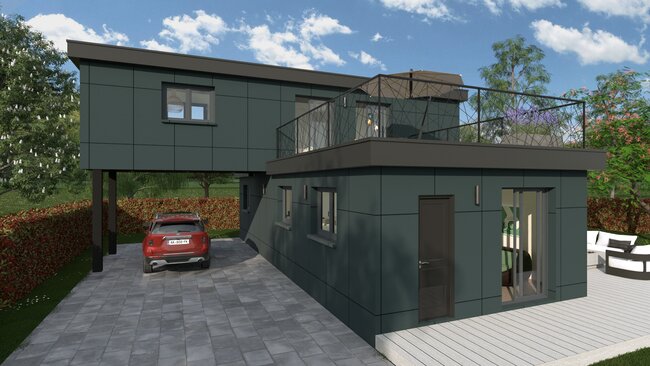
For a modern aesthetic, containers can be stacked perpendicular to each other, with the second story extending out on both sides. This design creates covered areas for patios or carports while allowing for creative interior layouts.
U-Shaped Stacked Shipping Container House
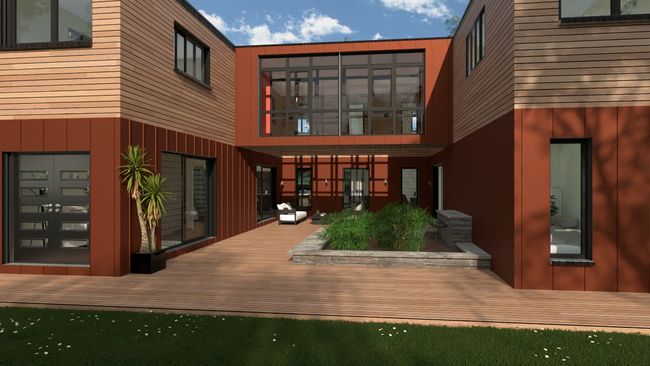
This modern U-shaped container home features two parallel ground-floor containers with a spacious open area in between. A perpendicular second-story container bridges the two, creating a cohesive, multi-level layout with a central courtyard feel.
How to Create a Stacked Shipping Container Home with Cedreo
Building a stacked container home comes with unique design challenges, from structural reinforcements to space optimization—but Cedreo design software makes the process easier. Whether you’re creating a classic stacked layout, an offset design with balconies, or a hybrid configuration, Cedreo provides the tools to bring your vision to life.
With Cedreo, you can:
- Use intelligent floor plan software to create precise 2D floor plans and 3D floor plans in minutes, making it easy to test different stacking configurations, staircase placements, and interior layouts for multi-level container homes.
- Visualize structural modifications, such as reinforced beams, large window cutouts, and stair openings, to ensure your design maintains strength and stability.
- Generate realistic 3D renderings that let you and your clients see exactly how the upper-level container integrates with the lower level, including balconies, rooftop decks, and exterior staircases.
- Produce detailed project blueprints and professional documents to streamline approvals and get clients excited about their projects.
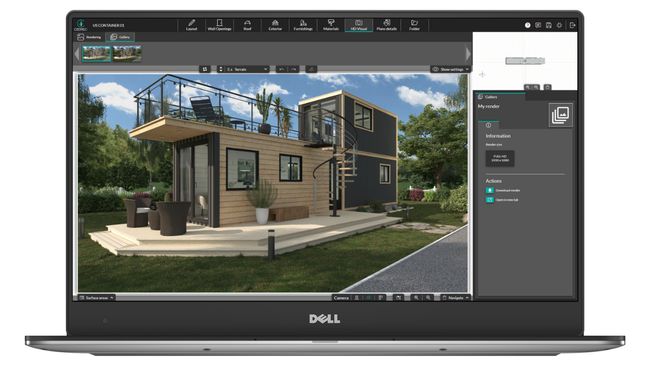
Plan Your Next 2-Story Cargo Container Home Today!
A two-story container home is a cost-effective and sustainable way to build modern housing. With the right layout and reinforcements, designers and builders like you can create stylish, functional homes from shipping containers.
Whether you’re building a stacked, L-shaped, or cross-layout design, Cedreo software simplifies the process.
Why not give it a try today? With a FREE version, you’ve got nothing to lose!

