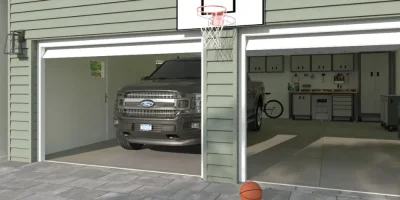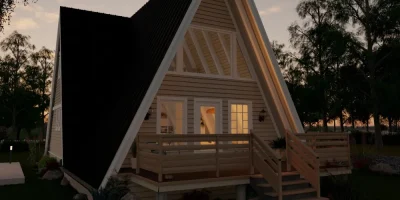Project planning often takes more time than the actual construction. And since a building material estimate is a huge part of project planning, it’s worth learning how to do it right.
In this 5-minute read you’ll learn:
- How to calculate estimates for common building materials
- 3 ways the pros streamline their estimating process
- Plus, a tool that helps save you time while estimating
Let’s start with the traditional (and inefficient) way most builders, contractors, and remodelers calculate their estimates.
The Traditional Way of Estimating
The traditional way of working up a building material estimate involves pen and paper, manual calculations, and some guesswork.
You need to:
- Make a list of all the materials
- Calculate the amount of each material you’ll need
- Add it all up
- Guess about how long it will take your crew to do that work
- Add 10-15% for waste and lost productivity
While this might work for smaller jobs, using this method for larger projects will lead to a lot of lost time. You could spend days working up an estimate only to find out your client decided to go with another contractor.
Want to save some time? Here are a few tips for getting basic material estimates, as well as 3 estimating methods to speed up your process.
The Basic Estimates
Here are the best ways to calculate common building materials. For most of these materials, it’s important to know 3 things:
- How the product is sold (by the cubic yard, by the piece, in bundles, in sheets, etc.)
- The size or coverage of each product unit (4’x8’ sheets, packs that cover 10 sq. ft., etc.)
- The price per product unit
Once you know this, you can start estimating prices.
PRO TIP! – As you’ll notice, most of these materials require you to calculate the total square footage of an area. You can do this by hand, but it takes a long time. The best way is to use a home design program like Cedreo that does all the square footage calculations for you.
Concrete
Premixed concrete delivered to your site is sold by the cubic yard. To figure out how many cubic yards you need, here’s the formula.
- Length x Width X Thickness / 27 = Cubic yards of a rectangular pad, beam, or column
So for example, if you’re pouring a 24’ x 12’ x 6” concrete pad:
- 24’ x 12’ x .5’ = 144 cubic feet
- 144 / 27 = 5.33 cubic yards of concrete
As with most materials, you should add about 10% extra as waste, just in case. The easy way to do that is to calculate the total amount by 1.10.
- 5.33 x 1.10 = 5.86 cubic yards
Depending on the company, you may be able to order by the ¼ yard. So you could opt for 5.75 or 6 cubic yards depending on how much extra you want as a buffer.
Then take your final calculation and multiply it by the current price per yard.
PRO TIP! – For smaller jobs where you’re buying and mixing your own concrete by the bag, Quickrete and Sakrete offer an online building materials calculator for figuring out how many bags of their concrete you’ll need. You just need to know the square footage or size of the column you’ll be pouring.
Lumber
While standard-size lumber is usually sold by the piece, most lumberyards sell hardwood lumber and random-size pieces by the board foot. Here’s how to calculate the board feet in a piece of lumber.
- Thickness (in) x Width (in) x Length (ft) / 12 = Board Feet (bf)
So if you need to purchase a piece of lumber that is 4” x 10” x 8’:
- 4 x 10 x 8 = 320
- 320 / 12 = 26.67 board feet
Then just multiply that amount by the current price per board foot for that type of lumber to get a price estimate.
Wall Sheathing
Estimating for drywall or other wall sheathing starts with knowing the total square footage of the area to cover.
Then simply divide that total number by 32 (for 4’x’8’ sheets) or by 48 (for 4’x12’ sheets).
So if the total square footage is 1,000 square feet, then you’ll need:
- 1,000 / 32 = 31.3 (4’x8’ sheets)
- 1,000 / 48 = 20.8 (4’x12’ sheets)
Multiply that number by 1.10 to calculate for extra and waste. Then multiply that amount by the price per sheet.
Framing
Here’s how to figure out how many 2x4s or 2x6s you’ll need for framed walls.
- Calculate the combined total length of all the walls.
- Multiply the total length in feet by 0.75 (for 16-inch on center spacing)
- Add extra studs for each corner, wall intersection, and wall opening
- Calculate the top and sill plates by multiplying the total length by 3 and dividing by the length of the boards.
- Multiply the total by 1.15 to account for waste and any extra you may need for blocking, sills, or other elements.
Roofing
Roof sizes are measured in “squares”. To determine how many squares your roof has, take the total square footage of the roof and divide it by 100.
- If your roof is 2,000 sq. ft., your roof has 20 squares.
For shingled roofs, it takes 3 bundles of shingles to cover one square. And one roll of tar paper usually covers 4 squares. (Always check each product to make sure.)
- 20 x 3 = 60 bundles of shingles
- 20 / 4 = 5 rolls of tar paper
Measure the eaves and the rakes to get the total amount of drip edge you’ll need. Then take your final calculations and multiply them by the price per product.
Three Methods to Improve How You Estimate Building Materials
As you probably realized while looking over the previous section, manually calculating all those materials is tedious. Here are 3 methods that can speed up your building material estimates.
Unit Pricing
Just like you calculate the material price per product unit, you can analyze your past jobs and create a more general unit price for specific tasks. This is effective for jobs like flooring, drywall, and painting that require the same task to be repeated over and over in a large area.
Here’s how to create your own unit pricing building materials estimator. As an example, we’ll use drywall. You could either use a past job for this calculation or manually add up all the materials to verify the costs.
- Calculate the total material costs for completing a specific job. Don’t forget to include everything — sheets of drywall, mud, tape, consumables like sandpaper and knife blades, etc.
- Divide the material costs by the total square footage of the job.
- Now you’ve got the average price per square foot for materials.
Let’s say you came up with $1 per square foot. Now you need to create a materials estimate for a 1,200 square foot drywall job. Instead of having to manually calculate the amount of each material, you can just multiply 1,200 x $1 to get your basic material costs.
PRO TIP! – Do the same for labor. Find out how much labor costs were on your last drywall job. Divide labor by the square footage and now you’ve got an accurate way to estimate for future projects.
The Square Foot Method
The square foot method works well when you need to make a quick bid on a new construction project.
To use the square foot method, take a look at some of your recent builds. Take the total contract price and divide it by the square footage. That gives you the overall cost per square footage for each project.

In the example, your total cost per square foot was between $102-113/sq. ft. So if you had to make a last-minute estimate for a new construction project, you could simply take the total square footage and multiply it by your average price per square foot.
*Here’s another example of where having a program like Cedreo really comes in handy. It gives you up-to-date square footage calculations to streamline the estimating process.
The Rule of Two
This type of building materials calculator is based on the idea that construction costs are often split evenly between labor and materials.
For example, if the total price for new flooring is $10,000, that means roughly $5,000 would go towards materials and $5,000 towards labor. Of course, that 50/50 ratio will vary depending on the type of job and materials. But over the course of a larger project, it will even out and end up being close to 50/50.
So what does that mean for you?
Well, as an experienced general contractor, you probably have a good idea of how long certain tasks should take. So if you already know how much the labor will cost, simply double that amount and you’ve got a rough estimate for the overall project cost.
As an example, if you figure installing tile flooring in an area will take 3 people 4 days at an average pay of $200/day, the total labor will be $2,400. Multiply that times two and you’ve got a rough estimate of $4,800 for the job.
Conclusion
Ready to streamline your building material estimates? Then in addition to following the tips in this article, why not start using Cedreo as your home design software?
- Design an entire home in as little as 2 hours — complete with 2D & 3D plans
- Get instant surface area measurements for faster estimating
With a FREE version you’ve got nothing to lose. Sign up for Cedreo today!



