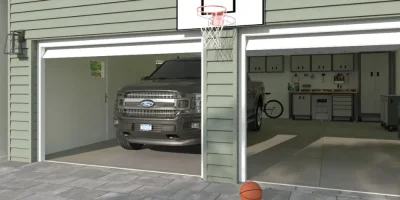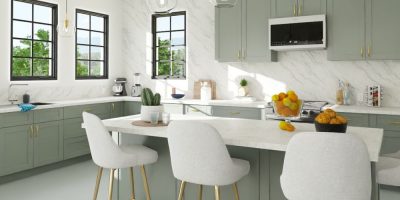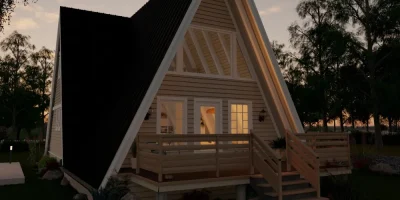Luxury shipping container homes are redefining modern living. They blend industrial charm with upscale design for a unique and stylish housing option.
But creating a home that looks and feels luxurious within the confines of a shipping container, or even multiple containers, is no small feat. You’ve got a variety of challenges like limited space and unique layouts that magnify your container house design choices and push your design skills to the limit.
So in this 6-minute read, we’ll explore the 7 most common mistakes builders make and provide actionable tips to help you avoid them.
Why trust us? Here at Cedreo, we’ve got 20+ years of experience working with housing pros in the home design space. So we know what it takes for home builders, contractors and designers to design luxury homes that land them more clients!
Why Luxury Container Homes Are Gaining Popularity
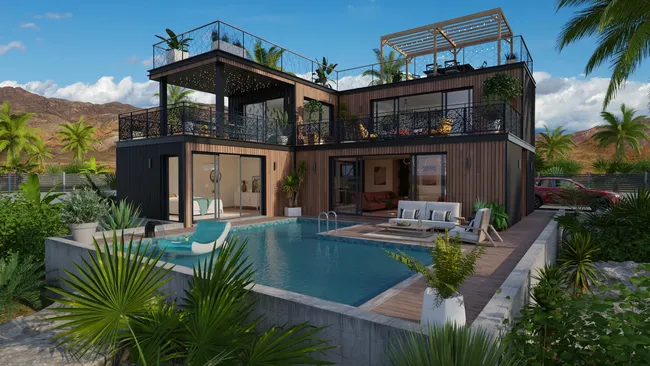
Luxury container houses are gaining traction as an innovative way to combine affordability, style, and sustainability. Here are 3 reasons why more people are choosing them for high-end living:
1. Cost-Efficient Foundation for Luxury Features
Using budget-friendly shipping container units as the structural base significantly reduces construction costs. This allows homeowners to allocate more of their budget to high-end finishes like custom cabinetry, marble countertops, and premium appliances.
2. Distinctive Aesthetic Appeal
The industrial look of shipping containers, with clean lines and bold steel frames, provides a unique foundation for contemporary luxury. Pair it with sleek materials like hardwood floors, designer lighting, and expansive glass walls and you’ve got a unique home that exudes modern elegance.
3. Eco-Conscious Luxury
Repurposing shipping containers supports sustainability by reducing waste and giving materials a second life. Combined with features like solar panels, energy-efficient insulation, and reclaimed wood, these homes appeal to environmentally conscious clients who don’t want to compromise on luxury.
The need for luxury shipping container homes is only going to grow, so it’s worth learning how to create designs that meet your clients’ needs.
7 Common Mistakes Builders Make When Designing Luxury Container Houses
Here are 7 common mistakes you’ll face when designing luxury container home models.
Overdesigning the Space
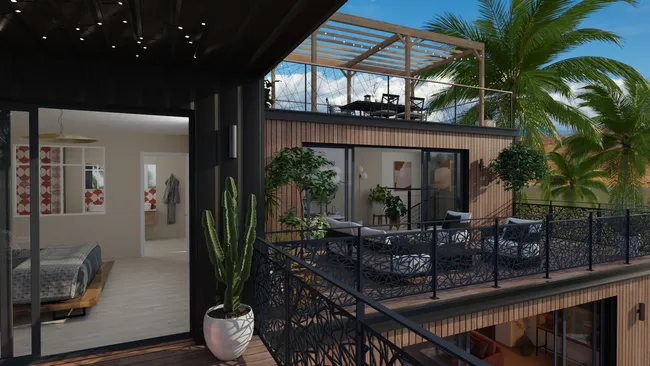
What happens
In an effort to make a luxury container home stand out, it’s easy to fall into the trap of overdesigning. Adding too many design features, bold finishes, or oversized furniture can quickly overwhelm the space. In small spaces like container homes, every design choice has a magnified impact, and overdesigning can quickly turn a chic space into a cluttered one.
Why important
Container homes have limited square footage, so a thoughtful approach to design is even more important than with a traditional property.
Pro tips for avoiding the mistake
- Embrace minimalism with purpose:
Focus on a few standout design features — like a statement wall, high-end light fixture, or custom cabinetry — rather than incorporating multiple competing elements. - Scale down furniture:
Choose furniture proportionate to the container’s dimensions. - Use multifunctional pieces:
Select furniture that doubles as storage or has a dual purpose, such as a coffee table with drawers or a bed with built-in storage. This minimizes the need for extra furniture and keeps the space uncluttered. - Stick to a limited palette:
Use a cohesive color scheme with neutral tones to create visual continuity and make the space feel larger. Add interest through textures or small accents rather than a mix of bold patterns or too many colors. - Test the design virtually:
Use Cedreo’s 3D rendering tools to visualize the space before committing to bold design choices. This helps ensure that the overall aesthetic feels balanced and doesn’t overwhelm the compact interior.
Neglecting Functionality for Aesthetic Appeal
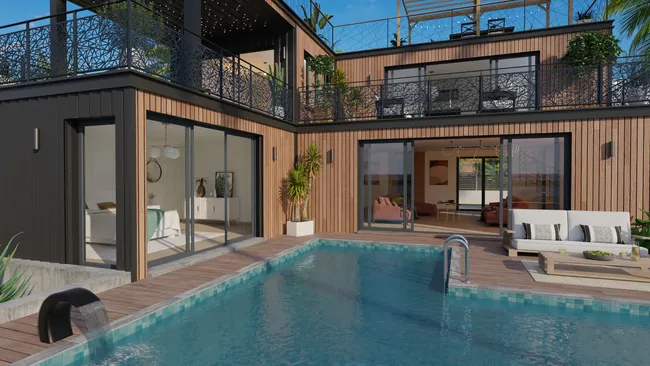
What happens
In the pursuit of creating a visually striking luxury container home, functionality can sometimes take a backseat. Designers might prioritize unique finishes, bold layouts, or unconventional features at the expense of practicality. This leads to spaces that look impressive but are inconvenient or uncomfortable for day-to-day living.
Why important
Container homes come with inherent spatial constraints, so it’s important to maximize every square foot. That’s why in a container home, focusing solely on aesthetics can more easily result in impractical layouts, lack of storage, or inefficient use of space.
Pro tips for avoiding the mistake
- Focus on practical layouts:
Ensure the layout flows well and accommodates daily activities. For example, position high-traffic areas like the kitchen and living spaces conveniently while maintaining privacy for bedrooms or offices. - Prioritize storage solutions:
Include built-in cabinets, under-bed storage, and shelving to keep the compact space organized. Overlooking storage can make the home feel cluttered and smaller than it is. - Design for multi-purpose use:
Incorporate elements that serve multiple functions, such as fold-away furniture or kitchen islands with hidden storage. - Avoid over-customization:
Features like oversized fixtures or impractical staircases to access a bedroom or loft can look appealing in renderings but might be cumbersome in real life. That’s why it’s a good idea to use 3D floor plans to test designs and strike the right balance between style and usability.
Overlooking Key Rooms in Design
What happens
Focusing solely on the overall layout of a container home can lead to neglecting key spaces like the kitchen, living room, and bathroom. These rooms are essential for functionality and serve as focal points that clients evaluate most critically.
Why important
Key rooms like the kitchen, living room, and bathroom are where homeowners spend most of their time and entertain guests. These spaces provide some of the best opportunities for showcasing high-end luxury finishes.
Pro tips for avoiding the mistake
- Design a functional kitchen: With the limited space in a container home, you need to be extra careful to ensure the kitchen makes good use of space. Pay special attention to the kitchen work triangle and include efficient storage solutions like pull-out pantry cabinets and nice touches like soft-close drawers and cabinet doors. Consider an island or breakfast bar for added utility and visual impact.
- Focus on the living room: Create an inviting space with an open layout, oversized windows for natural light, and furnishings that fit the container’s dimensions.
- Luxury bathroom design: Choose stylish tile, floating vanities, and rainfall showerheads to create a spa-like atmosphere. Use glass partitions to make a small full bathroom feel larger.
Poor Material Selection
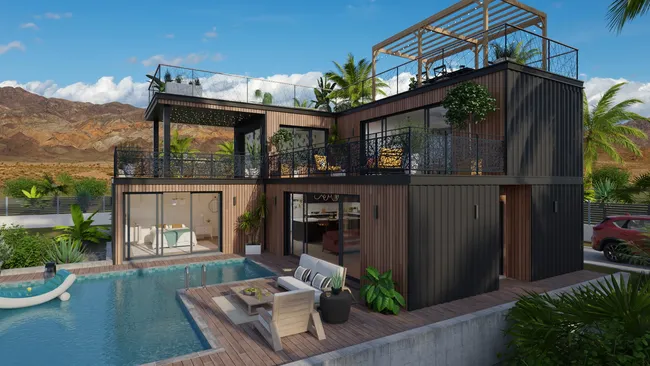
What happens
Choosing the wrong materials is a common pitfall in container home design. Builders may focus on budget or appearance without considering how materials perform in a shipping container’s unique environment.
Why important
A cargo container’s unique environment (impermeable exterior, heat-conducting metal, small space, etc.) can lead to quicker wear-and-tear on materials. Because of the reduced square footage, traffic is concentrated in a smaller space, which can also increase wear and tear.
Pro tips for avoiding the mistake
- Focus on key rooms first: Invest in durable materials for high-traffic spaces like the kitchen and bathroom, such as scratch-resistant flooring, solid wood cabinets, granite or quartz countertops, and quality faucets.
- Prioritize weather-resistant exteriors: Use cladding like fiber cement that stands up to temperature changes and moisture.
- Look for durable luxury: Just because a fixture or design element is expensive and luxurious, doesn’t mean it is durable. So look for materials and finishes that add to the aesthetic and are easy to maintain.
Overlooking Insulation and Ventilation
What happens
Poor insulation and ventilation are major issues in container homes. Without proper planning, these homes can become uncomfortably hot in the summer, cold in the winter, and noisy year-round.
Why important
Insulation and ventilation directly affect comfort, energy efficiency, and noise control. Clients won’t enjoy their new home if it feels like an oven, freezer, or echo chamber. Proper systems ensure the home is quiet, comfortable, and environmentally friendly.
Pro tips for avoiding the mistake
- Invest in high-performance insulation: Use spray foam or corrugated rigid foam board for effective temperature control and to reduce noise.
- Add ventilation systems: Install ceiling fans, air vents, or even passive ventilation systems to ensure fresh air circulation.
- Integrate smart home technology: Add features like smart thermostats, app-controlled lighting, and home automation systems. Features like automated blinds, programmable climate control, and ventilation monitoring don’t take up large amounts of space but are high-end touches that help the home adapt to the environment so it’s always comfortable inside.
- Maximize natural comfort: Incorporate large windows, skylights, or glass doors to bring in daylight and improve airflow.
Making the Space Feel Cramped
What happens
The limited size of shipping containers can make homes feel tight and uncomfortable. Poor design choices like bulky furniture, dark finishes, or inadequate storage can quickly exacerbate the problem.
Why important
Space efficiency is vital in small homes. A cramped interior diminishes the luxury appeal and makes the home less functional. Clients expect a design that feels open, airy, and livable, even in a compact space.
Pro tips for avoiding the mistake
- Use multipurpose furniture: Choose furniture that doubles as storage.
- Maximize natural light: Incorporate large windows, skylights, and mirrors to make the space feel brighter and more open.
- Choose light, neutral colors: Stick to soft hues that visually expand the room.
- Create vertical storage: Use shelves and cabinets that extend upwards to save floor space.
- Design for clear pathways: Plan furniture placement to avoid obstructing movement and create an intuitive flow through the home.
- Test layouts: Use Cedreo’s floor plan software to easily test different layouts. It’s easy to drag and adjust walls and other design features until you achieve the perfect plan.
Neglecting Indoor-Outdoor Flow
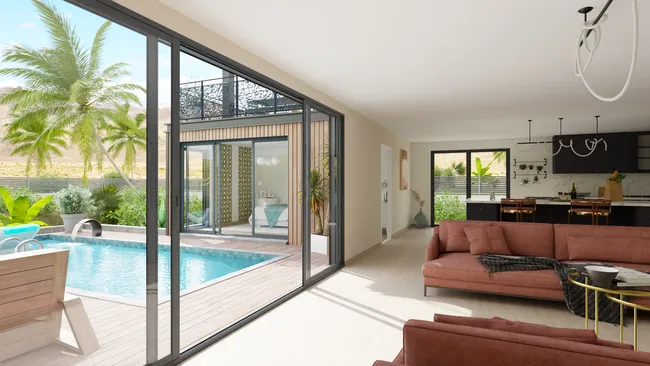
What happens
Many container homes lack a seamless connection between indoor and outdoor spaces. Builders may overlook this aspect, resulting in designs that feel boxed in or disconnected from the surrounding property.
Why important
Indoor-outdoor flow is a hallmark of luxury living and clients value the ability to transition smoothly between interior and exterior spaces. Integrating these areas creates a sense of openness, adds functional living space, and enhances the overall design.
Pro tips for avoiding the mistake
- Add sliding glass doors: Use large sliding or folding glass doors to connect the living area with patios or decks.
- Design outdoor zones for functionality: Create distinct spaces for cooking, dining, and relaxing with features like a grill station, outdoor seating, or fire pit.
- Use cohesive design elements: Match exterior materials and colors with interior finishes for a unified look.
- Plan for landscaping: Include greenery, pathways, and lighting to create an inviting outdoor environment.
The Benefits of Using Cedreo for Luxury Container House Designs
Designing a luxury shipping container house can be challenging, but Cedreo makes it easier to bring your vision to life and get your project started. Here are some ways Cedreo empowers builders and designers like you to create stunning, client-ready designs.
Visualization Power
Cedreo’s 3D rendering tools allow you to transform your ideas into realistic visuals. Show clients exactly how their container home will look, from the open-concept living area to the sleek kitchen finishes. These high-quality renderings help you gain client approval faster by making every detail clear and engaging.
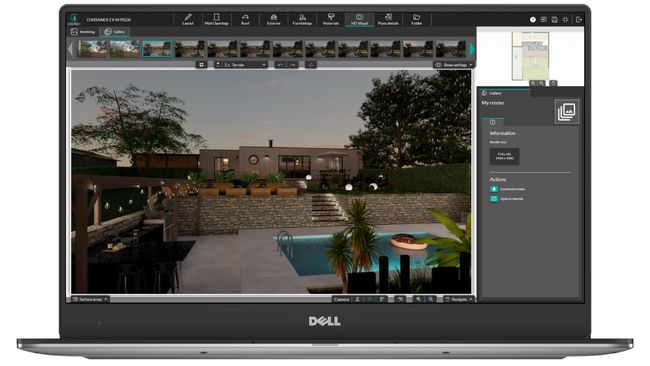
Efficiency
Save valuable time with Cedreo’s intuitive layout and design tools. Create 2D floor plans in just a few clicks, experiment with different configurations, and refine your designs without starting from scratch. Whether you’re planning a full bathroom, kitchen, or outdoor space, Cedreo streamlines the entire process.
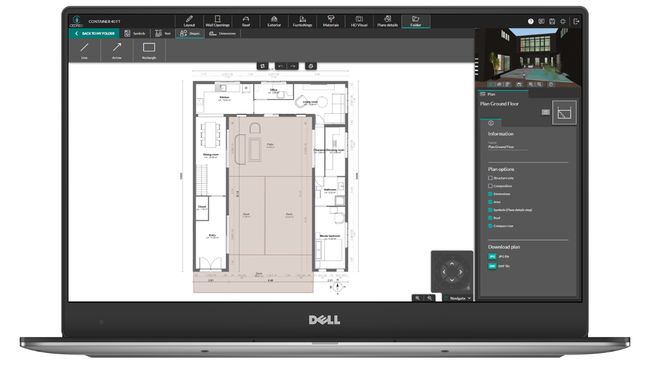
Professionalism
Stand out by delivering polished presentation documents that showcase your expertise. Cedreo helps you turn designs into professional-grade presentations that impress clients and reinforce trust. This added touch elevates your brand and positions you as a top-tier builder or designer.
Luxury Container Homes – Build Smart, Design Beautifully
Whether you’re planning a series of luxury container models or your clients want to offer high-end rentals, it’s easy to see why more are choosing container homes as their luxury home of choice.
However, as we’ve seen, your success depends on thoughtful planning and smart design choices.
Cedreo is here to help you avoid common design mistakes and streamline your project workflows. From detailed floor plans to creating unique container shapes, Cedreo gives you the tools to create container homes that wow clients faster than ever.With a FREE version, you’ve got nothing to lose. Get started today!

