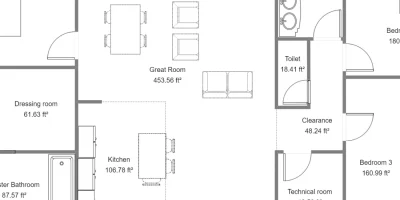With commercial interior design booming, the designers who win the best projects pair a clear process with 3D visuals clients actually understand.
You know residential interiors.
But commercial interior design feels like a new language of business goals and code rules instead of just aesthetics and family functionality.
Clients expect you to plan every commercial space around workflows and profit, yet many still cannot visualize your ideas from flat 2D plans and mood boards.
This guide gives you what you need to know to start breaking into commercial projects.
It explains the commercial interior design process, ties every step to business results, and shows tools that help you land client approval.
Key Takeaways
- Commercial interior design means planning every commercial space around business goals, human interaction, safety, and brand, not just style.
- A clear commercial interior design process, from site analysis and concept development to project management, reduces delays, change orders, and budget surprises.
- Designers who plan space usage, lighting, materials, and technology with future trends in mind create flexible interiors that stay functional longer.
- Cedreo helps you turn floor plans into 3D commercial interior designs and photorealistic renderings in one workflow, so clients say yes faster.
Why trust us? Here at Cedreo, we’ve got 20+ years of experience working with housing pros in the 3D home design space. We know what it takes for designers to create commercial interior designs that land them more jobs!
See How You Can Create Complete Projects with Cedreo
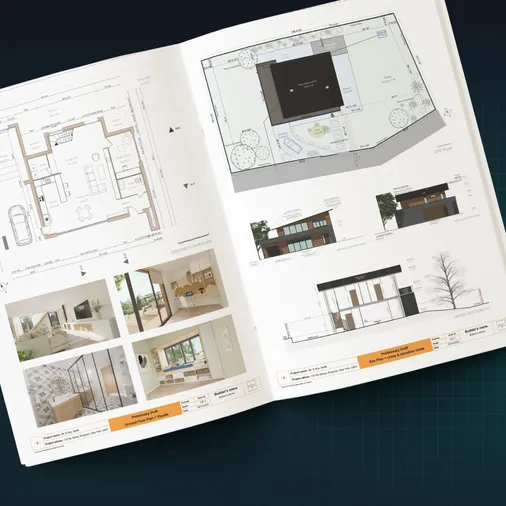
Plans – Get site plans, 2D floor plans, electrical plans, cross sections and elevation views — with all the technical details you need for a comprehensive project overview.
3D Visualizations – Use interior and exterior 3D renderings as well as 3D floor plans to help clients understand the finished project.
Documentation – Manage all your visual documents in one place, so it’s easier to present and sell your projects.
No credit card required, no commitment
Commercial Interior Design Definition and Importance
What is commercial interior design?: Commercial interior design is the planning and detailing of commercial space so business interiors work well, look on-brand, and meet safety and building codes.
Types of Commercial Interior Design Projects
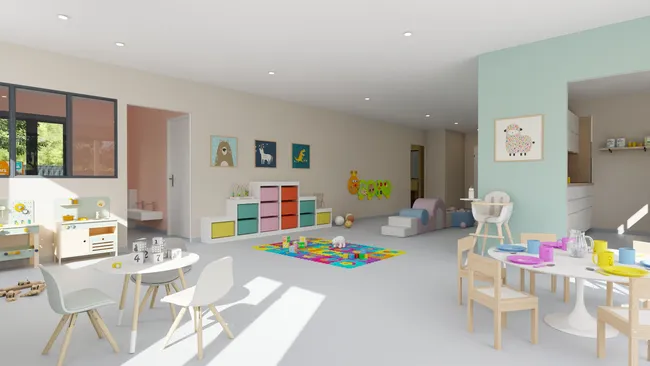
Here are the most common examples of commercial interior design projects.
- Office spaces: Corporate interiors and commercial office interior design supports focused work, meetings, and human interaction between employees and clients.
- Retail space: Stores and shopping environments that guide customers through products and drive sales.
- Restaurant and hospitality: Cafés, restaurants, hotels, and lobbies that create a strong first impression while staying highly functional for staff.
- Healthcare / medical: Clinics, dental offices, and medical centers that balance strict regulations, hygiene, and patient comfort.
- Education: Classrooms, training centers, and campus spaces that support learning, movement, and different teaching styles.
- Entertainment and public spaces: Theaters, fitness centers, and mixed-use public spaces designed for crowds, events, and flexible use.
What Commercial Interior Designers Do
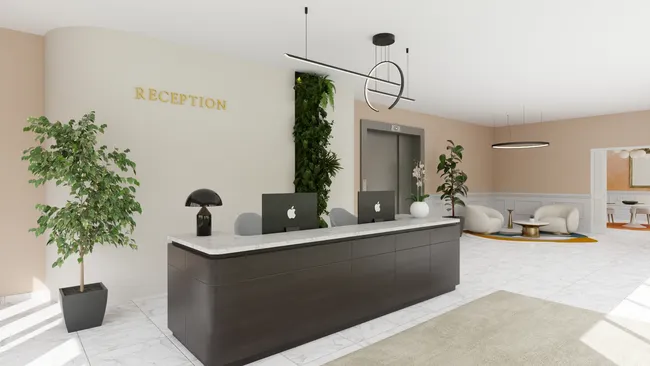
Commercial interior designers are the bridge that connects interior design skills with business strategy.
These are some things they do to achieve that.
- Site analysis and research: Review the existing space, measure, study building systems like HVAC systems, and note code issues and access needs.
- Concept development: Define the design concept so the style, color schemes, and materials match the brand’s personality and target audience.
- Space planning and layout: Create detailed plans that organize layout, circulation, and space usage.
- Code and accessibility review: Check building codes and Disabilities Act requirements to keep the project safe and compliant.
- Material and furniture selection: Choose durable, commercial-grade furniture and finishes that handle heavy use.
- Lighting and atmosphere design: Plan general, task, and accent lighting to set the right mood and support work.
- Visualization and presentations: Produce 2D plans, 3D views, and renderings so clients can see the final design before construction.
- Project management and coordination: Work with owners, contractors, and vendors to manage the design process, solve problems, and protect the design intent.
Residential vs. Commercial Interior Design: Key Differences
Residential interior design focuses on private homes.
Commercial interior designs serve many users, follow stricter rules, and need to support clear business goals.
| Aspect | Residential Interior Design | Commercial Interior Design |
| Client and stakeholder | The client is usually a single homeowner or family, and decisions reflect their personal taste and daily habits. | Stakeholders include business owners, investors, facility managers, and employees, so designers balance many needs in one project. |
| Design priorities | Comfort, personal style, and emotional connection to the space usually come first. | Functionality, brand expression, customer experience, and operational costs drive most design decisions in business spaces. |
| Scale and complexity | Projects often cover smaller areas with fewer rooms and simpler systems. | Projects typically cover larger floor plates, open public spaces, shared amenities, and complex systems for life safety and circulation. |
| Materials and durability | Materials can be less robust and chosen mainly for aesthetics and budget. | Materials must be durable, easy to clean, and rated for heavy traffic, with careful attention to fire ratings, low VOC paints, and long-term maintenance. |
The Commercial Interior Designing Process: Steps & Best Practices with Cedreo
A clear commercial interior design process helps you move from discovery to final design with fewer surprises, faster approvals, and better results for every commercial space.
Step 1: Pre-design
- Objectives: Understand the client’s business goals, target audience, and site constraints so the commercial interior design aligns with real operational needs.
- Activities: Conduct site analysis, measure existing conditions, review building codes, and interview stakeholders about workflows, headcount, and space usage.
- Deliverables: A written program, test fit requirements, code and Disabilities Act notes, and a rough budget and schedule that guide the rest of the design process.
- Duration: This stage often ranges from a few days for a simple retail space to several weeks for complex corporate interiors or multi-tenant public spaces.
Step 2: Conceptual design
- Objectives: Translate the program into clear concept development and layouts that show how people and materials move through the commercial interior.
- Activities: Test multiple layout options, plan circulation and zoning, and explore different space usage ideas for offices, meeting rooms, retail stores, or hospitality areas.
- Deliverables: Strategic floor plan options, adjacency diagrams, simple 3D views, and mood images that help clients choose a preferred direction for the final design.
- Duration: Conceptual work can take one to three weeks, depending on the size of the project and how quickly clients give feedback.
How Cedreo helps: Cedreo lets you create 2D/3D plans in 2 hours or less so you can shorten the feedback loop and reach a final design concept faster.
Step 3: Design development
- Objectives: Turn the approved concept into a fully resolved commercial design.
- Activities: Select materials, finishes, ergonomic furniture, fixtures, and color schemes, coordinate with HVAC systems and lighting, and refine detailed plans for key areas.
- Deliverables: Detailed floor plans, interior elevations, furniture layouts, finish boards, and 3D renderings that show how the commercial space will look and function.
- Duration: This step can run several weeks as you coordinate with engineers, contractors, and vendors while managing client reviews and value engineering.
How Cedreo helps: Select furniture and materials from a wide library of 8,500+ 3D products, customize colors to match your client’s brand identity, and generate multiple 3D renderings to focus on different views and allow your clients to see your vision and understand the project.
Step 4: Documents
- Objectives: Document the commercial interior design clearly so contractors can price and build it with minimal confusion and fewer change orders.
- Activities: Prepare dimensioned 2D plans, furniture layouts, and electrical and lighting plans.
- Deliverables: A coordinated drawing set, outline specifications for key materials and furniture, and a polished client presentation that explains the final design.
- Duration: Documentation often overlaps with late design development and can take several weeks, depending on project size and team structure.
How Cedreo helps: Export 2D plans, 3D layouts, and presentation-ready visuals, so you can support your documentation set with clear visuals that clients and contractors understand at a glance.
Step 5: Project Management
- Objectives: Protect the design intent during construction while keeping the project on schedule, on budget, and aligned with business goals.
- Activities: Coordinate with contractors and vendors, review shop drawings, respond to questions from the field, and visit the site to check that the interiors match the plans.
- Deliverables: Meeting notes, updated drawings when needed, punch lists, and final sign-off documents that confirm the commercial interior meets the client’s specific needs.
- Duration: Project management runs from contractor selection through final walk-through and can last months or even years on larger projects.
Commercial Interior Design Trends & Best Practices
Staying on top of these trends helps you design for the future.
Design for Flexibility, Accessibility and Longevity
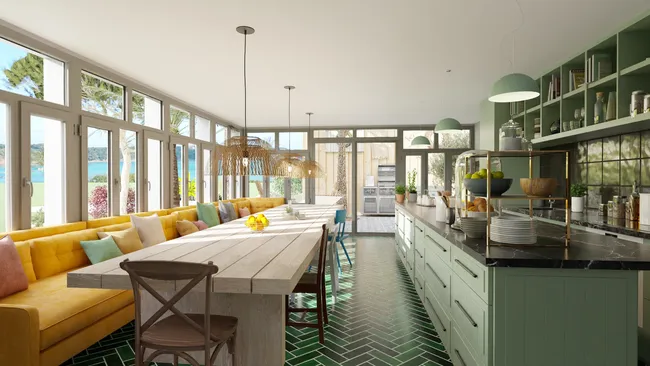
About: Flexible, accessible layouts keep commercial space useful as needs change.
Tips for implementing in commercial interiors
- Use modular walls, furniture, and power layouts so you can re-stack offices and reconfigure space usage without major construction.
- Choose durable, commercial-grade materials and finishes that still look good after years of heavy traffic.
- Mark areas in your plans for future expansion so project teams know exactly where new rooms or functions can be added later.
Wellness-Focused Spaces
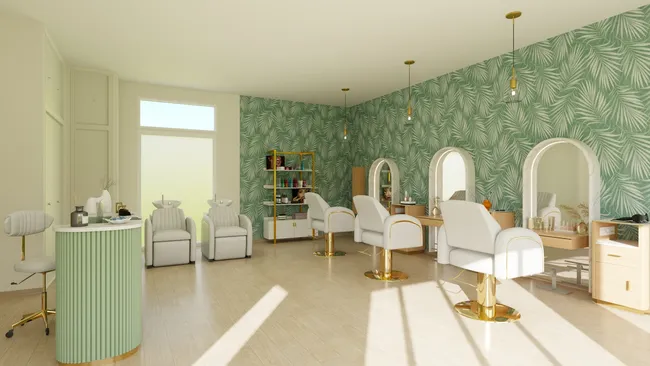
About: Wellness-focused commercial interior design for employees and customers.
Tips for implementing in commercial interiors
- Maximize access to daylight, then layer energy efficient lighting so workstations, lounges, and circulation all feel bright but not harsh.
- Combine ergonomic furniture, sit-stand options, and small retreat rooms to support different work styles and reduce fatigue in business spaces.
- Work with HVAC systems and air filtration to improve air quality, temperature control, and fresh air in dense offices and retail stores.
- Use calm color schemes, natural textures, and some acoustic treatments to lower stress in waiting areas, open offices, and shared public spaces.
Authentic and Local Design
About: Authentic design connects commercial interiors to the local context and the brand’s personality instead of copying generic trends.
Tips for implementing in commercial interiors
- Pull inspiration from local architecture, history, and materials so each commercial interior feels rooted in its city or neighborhood.
- Use regional stone, wood, textiles, and art where possible.
Design with Purpose
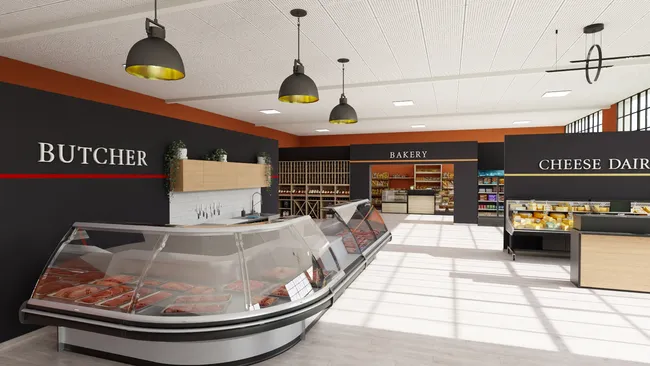
About: In commercial interior designing, every element should support a clear function tied to business goals and user needs.
Tips for implementing in commercial interiors
- Start with a clear adjacency diagram that links each zone to a specific need, such as quick huddles, deep focus, or product discovery.
- Treat decorative elements as functional too, using screens, shelving, and planters to control sightlines, traffic flow, and space usage.
- Regularly review layouts against workflows so the final design reflects how employees and customers actually move and interact.
Create an Atmosphere That Supports Business Goals
About: Sound and atmosphere in commercial interior designs can either support productivity and sales or make spaces feel chaotic and tiring.
Tips for implementing in commercial interiors
- Map loud and quiet zones early, then place reception, collaboration areas, and focus zones to minimize sound conflicts.
- Use acoustic panels, baffles, upholstered furniture, and ceiling treatments to manage noise in open offices, restaurants, and retail space.
- Combine sound-absorbing finishes with sound masking in large corporate interiors where many people work or talk at once.
Master Lighting Design
About: Strategic lighting makes commercial spaces feel inviting, guides customers, and supports safe, accurate work.
Tips for implementing in commercial interiors
- Create a lighting hierarchy with ambient, task, and accent lighting so each area has the right level and type of light.
- Choose lighting with color temperatures that match the activity, such as cooler light in offices and warmer tones in lounges or hospitality areas.
- Coordinate lighting layouts with merchandising, key pathways, and focal points so products and important features stand out.
- Control glare on screens and reflective surfaces with solutions like lensing, shielding, and careful placement relative to windows and workstations.
Use Durable, Commercial-Grade Materials
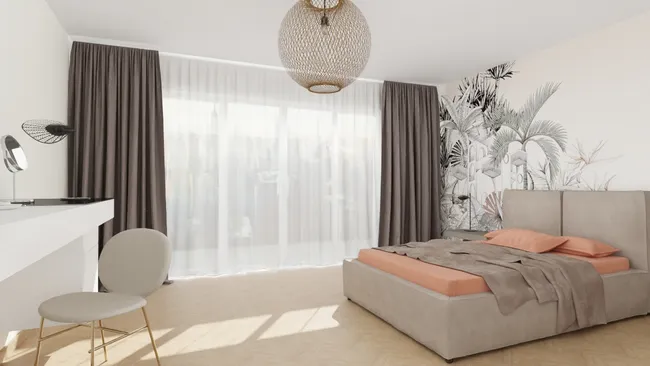
About: Commercial materials balance creativity and aesthetics with long-term durability and maintenance.
Tips for implementing in commercial interiors
- Specify finishes with commercial wear ratings, stain resistance, and slip resistance.
- Coordinate materials with facilities teams so cleaning methods and products align with warranties and long-term performance.
- Invest more in high-impact, high-abuse zones such as entries, corridors, and restrooms, and keep less costly finishes in low-traffic areas.
Incorporate Brand Identity
About: Strong commercial interior design turns brand values into physical experiences that customers and employees feel as soon as they enter.
Tips for implementing in commercial interiors
- Translate the brand’s personality into clear design moves, such as color schemes, materials, and furniture styles that fit the target audience.
- Use logo and graphics sparingly, focusing more on shapes, patterns, and messaging that support the brand story throughout the space.
- Test branded design ideas with quick 3D visuals so clients can see how ordinary spaces become immersive brand environments.
Sustainable and Biophilic Design
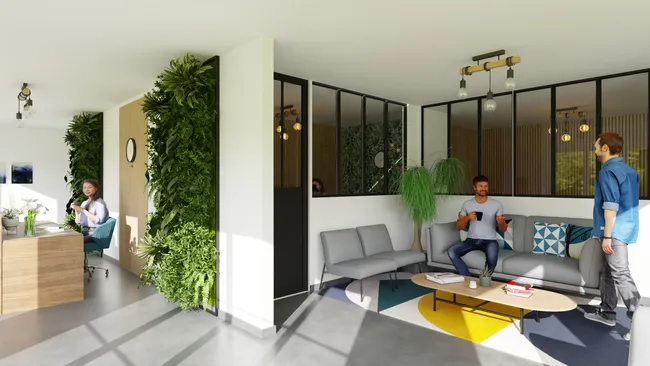
About: Sustainable and biophilic commercial design reduces environmental impact while making interiors feel more natural and restorative.
Tips for implementing in commercial interiors
- Prioritize natural light, views, and indoor plants.
- Combine eco friendly materials like recycled wood, low VOC paints, and efficient HVAC systems to lower operational costs.
- Use natural textures like wood, stone, and woven fibers where they can handle wear.
- Include water-saving fixtures, smart controls, and clear sustainability messaging as part of the overall concept.
Technology Integration
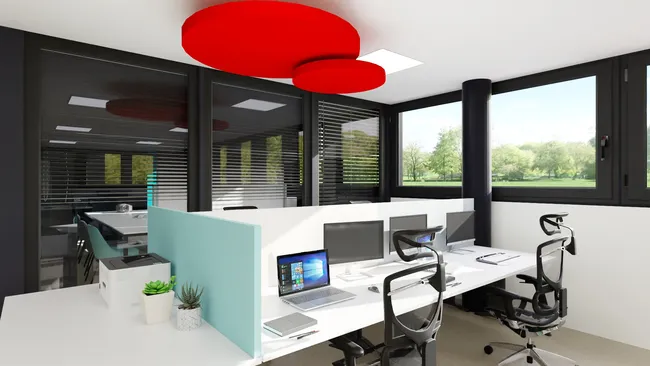
About: Thoughtful technology integration keeps commercial interiors functional and future-ready without overwhelming users.
Tips for implementing in commercial interiors
- Plan power, data, and Wi-Fi coverage during early design so you avoid exposed cables and awkward retrofits in finished spaces.
- Use smart controls for lighting, shading, and HVAC.
Commercial Interior Design Software and Tools
Choosing the right commercial interior design software shapes your entire design process, from early concept development to client presentations and project management.
Key Software Features for Commercial Design
Commercial interior designers need tools that turn complex commercial space requirements into clear, visual stories for clients and stakeholders.
The best platforms support features like these:
- 2D floor planning and detailed plans: Essential for testing layouts, adjacencies, and space usage so you can quickly see how offices, retail stores, and public spaces will function.
- Instant 3D models: Helps you see how volumes, heights, and circulation work together in the commercial space while you draw.
- Photorealistic 3D renderings: Gives clients and investors a realistic view of the final design so they can approve concepts with confidence.
- Furniture, fixture, and material libraries: Speeds up designing commercial interiors by letting you drag in commercial furniture, finishes, and lighting that match the brand’s personality.
- Lighting and environment controls: Lets you study natural and artificial lighting in 3D so you can fine-tune atmosphere, wayfinding, and visibility of key elements.
- Export and sharing tools: Make it easy to export and send 2D plans, 3D views, and presentations to stakeholders without extra software.
Cedreo – Top Pick
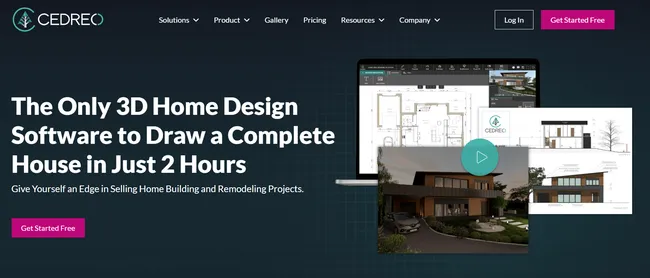
About Cedreo: Cedreo is an intuitive 2D/3D design platform that helps contractors, remodelers, and commercial interior designers create complete concepts in a single, streamlined workflow.
You draw 2D floor plans, see the 3D model update in real time, and generate photorealistic renderings without extra plug-ins.
This makes Cedreo ideal for commercial interior designing when you need to test ideas fast and sell the vision to busy decision-makers.
- Rapid concept-to-visualization: Build full commercial interior design concepts with 2D plans, 3D models, and renderings in hours.
- Simultaneous 2D/3D for space planning: Watch corridors, workstations, and customer paths update in 3D as you draw.
- Rich library for business spaces: Drag and drop commercial furniture, materials, and decor for offices, retail, and hospitality.
- Integrated rendering engine: Create high-quality, client-ready images in Cedreo without extra rendering software.
- Easy to learn for busy pros: Get up to speed fast and start presenting polished commercial interiors quickly.
- Client-friendly presentations: Share clear 3D views that help clients understand and approve designs with fewer revisions.
Revit
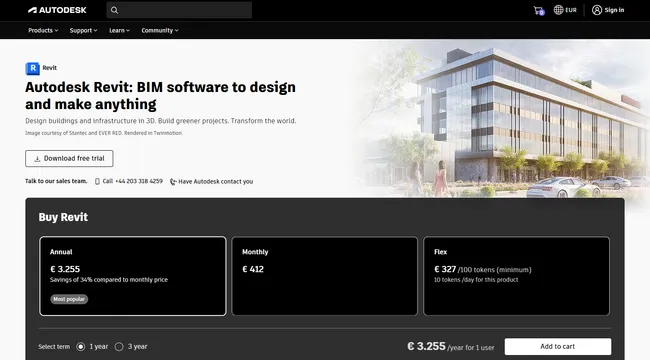
About Revit: Revit is a powerful BIM platform used by larger firms for complex commercial projects that require deep coordination across architecture, structure, and MEP systems.
It excels in producing coordinated construction documents and managing large amounts of building data.
However, it has a steep learning curve and high subscription cost, so it can be too much for many designers.
- BIM for Complex Commercial Interiors
- Strong Documentation and Detailing
- MEP and Code Coordination
- Common in Large Firm Workflows
SketchUp
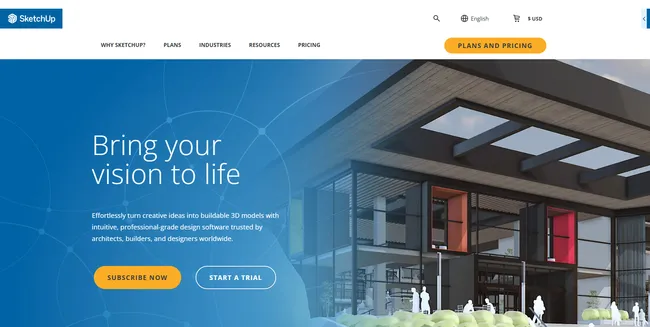
About SketchUp: SketchUp is a flexible 3D modeling tool that’s popular for early-stage concept development and creating custom 3D design elements for commercial designs.
While it’s great for custom 3D models, for advanced renderings and construction documents, you’ll likely need extra plug-ins and add-ons, which can be costly and more complex to manage.
- Fast Concept Modeling
- Large Plugin and Content Ecosystem
- Basic Layout and Markup Tools
- Plug-ins Available for Interactive Presentations
Streamline Interior Commercial Space Design with Cedreo
Cedreo helps you create commercial designs faster than ever.
Draw floor plans in 2D, view them in 3D, and generate realistic renderings your clients can understand at a glance.
That means you can streamline presentations, cut revisions, and move from first concept to signed project faster.
Commercial Interior Design FAQs
Commercial interior design is the process of planning and shaping business spaces, such as offices, stores, and restaurants.
The design process ensures they are safe, functional, on-brand, and aligned with building codes.
To design commercial interiors effectively, start with clear business goals and site analysis, then follow a structured design process from concept development to strong project management.
Tools like Cedreo help you test layouts in 2D and 3D, present ideas clearly, and get faster client approvals.
Current commercial interior design trends focus on flexible layouts, wellness-focused spaces, sustainable and eco friendly materials, and technology that supports hybrid work.
These future trends also emphasize authentic, local design and strong brand identity so commercial space feels unique instead of generic.
Commercial interior designers often use Cedreo, Revit, SketchUp to draw floor plans, build 3D models, and create renderings.
Cedreo is especially helpful for quickly testing commercial interior design ideas and making client-ready presentations with realistic 3D images.


