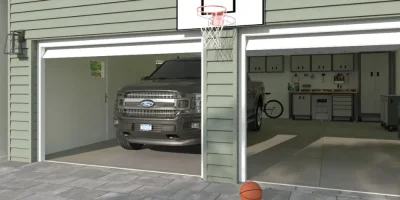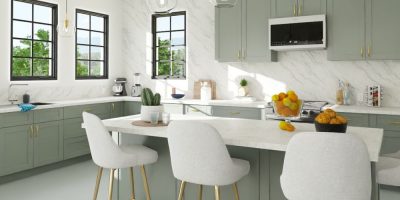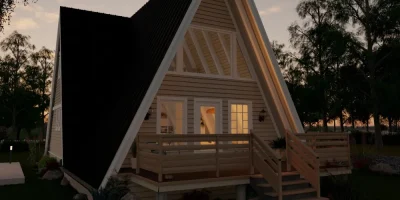Choosing the right roof style is about more than just protecting a home from the elements — it’s about adding character, enhancing aesthetic appeal and increasing the value of a property.
In this comprehensive guide, we’ll have a look at the most popular residential roof styles. Plus, we’ll give you some insights and inspiration to help take your projects to the next level.
Whether you’re an architect, builder or designer, understanding these styles will empower you to meet client expectations and push the boundaries of traditional and contemporary architecture.
Let’s start with a look at 5 of the most popular residential roof styles.
What Are the Most Popular Roof Styles?
When it comes to selecting a roof, the options are as varied as the designs they complement. Here are 5 different styles of roofs and some pro tips for incorporating them into your designs.
1. Mansard Roof
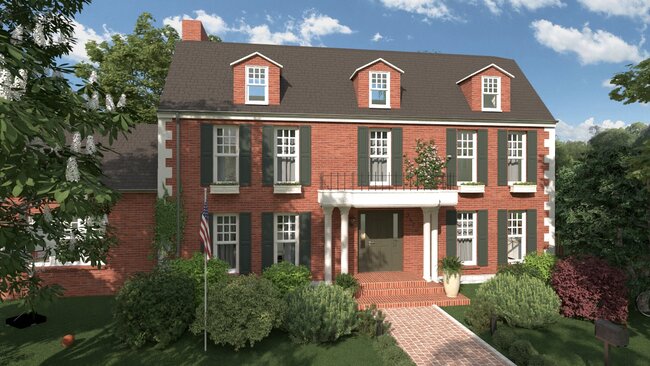
Description of the Roof Style:
The Mansard roof, with its French origins, has a double slope on each side where the lower slope is steeper than the upper. This design not only creates an appealing aesthetic but also provides additional living space under the roof, which you can use as a full attic or as a living space. The Mansard roof is a versatile shape and can be designed with a variety of materials such as slate, metal or shingles.
Tips for Incorporating Into Your Designs:
- Architectural Harmony: When designing a home with a mansard roof, make sure it complements the building’s architectural style. This roof style is particularly suited to French, Victorian and historical renovations.
- Zoning Regulations: Before designing with a mansard roof, check local zoning laws, as its unique structure could affect height restrictions and property lines.
- Creative Space Utilization: Utilize the additional attic or upper floor space provided by a mansard roof for living quarters, studios or storage. Skylights and dormer windows can enhance this space with natural light and ventilation.
- Material Contrast: Experiment with different materials for the lower and upper slopes to create visual interest. For instance, a combination of slate on the steep lower slope with metal on the flatter upper portion can offer both aesthetic appeal and functional benefits.
2. Gable Roof
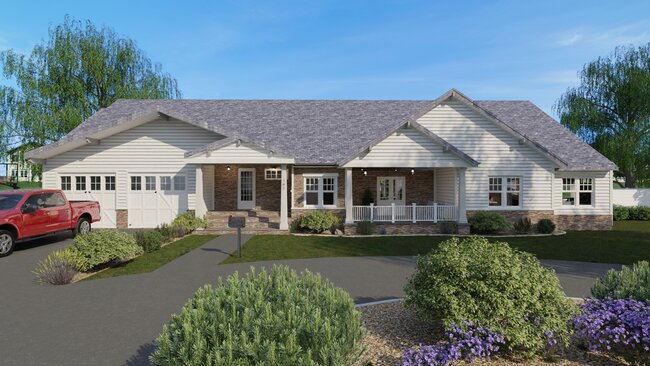
Description of the Roof Style:
The gable roof with its simple, triangular shape, is one of the most recognizable and widespread roofing styles across the globe. This design adds a traditional look and effectively sheds water and snow. That makes it ideal for areas with heavy rainfall and snowfall.
The simplicity of a gable roof construction means lower building costs which has contributed to its popularity. Gable roofs allow for a lot of versatility and can accommodate various roofing materials, including asphalt shingles, metal and tiles.
Tips for Incorporating Into Your Designs:
- Wind Resistant Design: For areas prone to high winds, consider adding reinforcement to the gable ends and opting for a slightly lower pitch to reduce wind uplift.
- Decorative Gable Ends: Enhance the home’s curb appeal by adding decorative elements to the gable ends, such as vents, brackets or wood detailing.
- Roof Pitch Variation: Play with different roof pitches to suit the scale of the house or to create distinct zones within a larger home.
- Integration of Solar Panels: Gable roofs provide a large, uninterrupted surface ideal for solar panel installation, especially on the south-facing slope (in the Northern Hemisphere) for maximum efficiency.
- Consider a variation of the standard gable roof, such as the Cross Gabled, Dutch Gable, Box Gable or Clipped Gable roof shapes.
3. Hip Roof
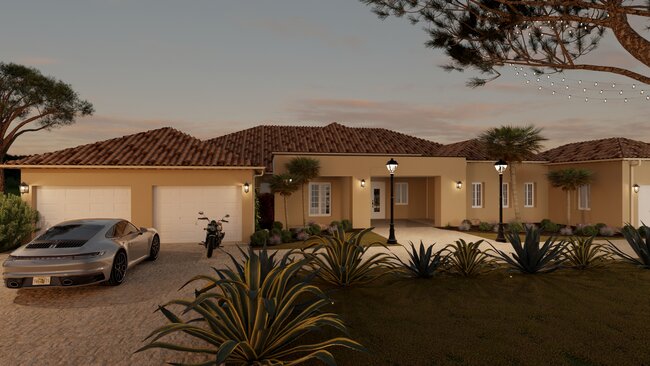
Description of the Roof Style:
A hip roof features slopes on all four sides which meet at the top to form a ridge. This style has good resistance to high winds and hurricanes, so it’s an excellent choice for windy regions. The inward slope of all four sides makes hip roofs inherently strong and durable.
Tips for Incorporating Into Your Designs:
- Landscape Integration: Design the landscape to mirror the hip roof’s symmetry, using trees and shrubs to frame the house and enhance its balanced appearance.
- Eave Overhangs for Climate Control: Use wide eave overhangs to provide shade in summer and reduce rain splash. This helps protect the home’s exterior walls and foundation.
- Accent with Cupolas or Lanterns: Add a cupola or roof lantern to a hip roof for ventilation, natural light and as a striking architectural feature.
- Multi-layered Roof Lines: Consider incorporating a mix of hip and valley structures for larger homes to add complexity and visual appeal to the roofscape.
- Consider using variations such as the Cross Hipped, Intersecting Hip, or Hip and Valley roof designs.
PRO TIP! – For complicated roof designs, it’s helpful to have an easy-to-use design program like Cedreo. Once you have your floor plan, it’s easy to add a roof — from simple gable roofs to custom hip and valley shapes.
4. Gambrel Roof
Description of the Roof Style:
The gambrel roof, often associated with barns and Dutch Colonial architecture, features a distinctive two-sided design with each side having two slopes. The upper slope is positioned at a shallow angle, while the lower slope is steep.
This configuration not only creates an expanded attic space but also adds a touch of elegance and historical charm to the structure. The gambrel roof’s design is especially effective for maximizing usable space under the roof and creating extra space for storage, recreational areas or living spaces.
Tips for Incorporating Into Your Designs:
- Historical Accents: Emphasize the gambrel roof’s colonial charm with appropriate materials like wood shingles or standing seam metal for a historical look with modern performance.
- Structural Support: Given the gambrel roof’s unique shape, make sure it has adequate structural support, especially for snow-prone areas, to prevent sagging or collapse.
- Window Integration: Add windows on the steep lower slope for enhanced natural lighting in attic spaces or usable living areas.
- Outdoor Spaces: Extend the eave and use it as cover for a sheltered porch or balcony.
5. Flat Roof
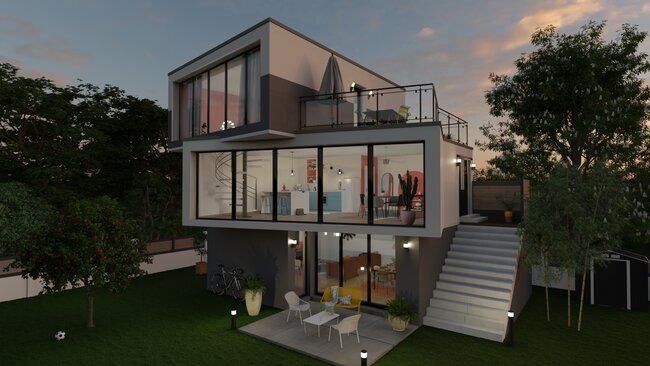
Description of the Roof Style:
Contrary to its name, the flat roof has a slight pitch to allow for water drainage. Many choose this style for its modern, minimalist aesthetic. You’ll see it commonly used in contemporary homes, commercial buildings and urban townhouses.
Flat roofs can also provide a versatile space that doubles as a place for rooftop gardens, a patio or solar panel installations.
Tips for Incorporating Into Your Designs:
- Green Roofs and Outdoor Living: Leverage flat roofs for green spaces or rooftop gardens to provide additional insulation and reduce the urban heat island effect. Or consider designing them as leisure or entertainment areas.
- Drainage Solutions: Implement a slight pitch and strategic drainage solutions like internal drains or scuppers to prevent water accumulation and ensure the roof’s longevity.
- Reflective Materials: Choose materials with high solar reflectance to reduce heat absorption. This helps keep the interior cooler and reduces energy costs.
- Accessibility and Maintenance: Design with maintenance in mind. That means ensuring easy access for repairs, HVAC maintenance and cleaning to prolong the roof’s life and efficiency.
6. Skillion Roof (Shed Roof)
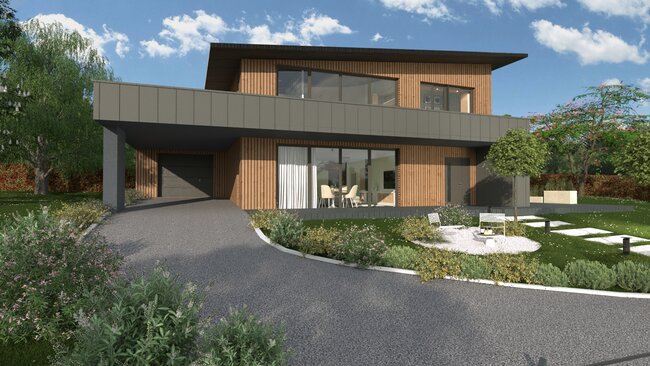
Description of the Roof Style:
A skillion roof (also known as a shed roof) features a single, sloping surface, distinct from the traditional flat or pitched roof styles. Its modern and minimalist appearance makes it a popular choice for contemporary home designs, additions and outbuildings.
The angle of the slope allows for efficient water runoff and offers an ideal surface for solar panel installation. You can put a skillion roof over the entire structure or use it in combination with other roof types to create interesting architectural contrasts and dynamics.
Tips for Incorporating Into Your Designs:
- Solar Efficiency: Orient the slope of a skillion roof towards the sun’s path to maximize solar panel efficiency. This not only enhances energy savings but also integrates green energy solutions into the design.
- Window Placement: Use the high side of the skillion roof to install clerestory windows. This provides abundant natural light and passive solar heating while still maintaining privacy.
- Architectural Drama: Experiment with varying pitches and intersecting skillion roofs on different sections of the home to create architectural interest and depth.
What Roof Style is Right For Your Design?
Choosing the right roof style is crucial in defining the overall look and functionality of a residential home design. The architectural style of the house greatly influences the type of roof that will complement it best.
Here are some examples::
- Traditional homes benefit from the timeless appeal of gable or hip roofs. These enhance their classic look while providing excellent weather resistance.
- Modern and contemporary homes may lean towards flat or skillion roofs for their sleek lines and minimalist design.
- Cottage or country-style homes are well-suited to gambrel roofs, which add charm and character, reminiscent of barn-style living spaces.
- You can use a variety of roof types with Craftsman-style houses including gable and hip roofs. Then, add other architectural elements like dormers to accentuate their handcrafted appeal.
The key is to match the roof style with the home’s architectural design, climate considerations and your client’s personal preferences to provide a cohesive and functional result.
Start Designing with Cedreo Today!
Designing the perfect home, including the roof, requires precision, creativity and the right tools. Cedreo is the ultimate software solution for remodelers, architects, designers and builders looking to bring their visions to life efficiently and effectively.
With Cedreo, you can:
- Streamline the Roof Design Process: Quick and easy creation of high-quality 3D home designs, including the roofs.
- Enhance Client Presentations: Present professional roof designs that impress clients and facilitate decision-making.
- Increase Efficiency: Reduce the time spent on drafting and revisions. Cedreo can quickly create simple roof designs, but it also gives you the tools to create complicated roofs for custom homes.
So whether you’re deciding on the best roof style for a new residential project or trying to present multiple design options to a client, Cedreo makes it easier than ever.
Sign up for the FREE version and start designing with Cedreo today!

