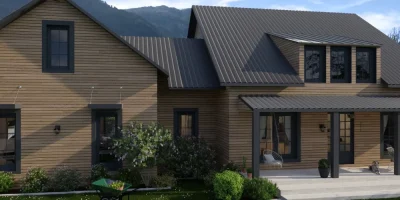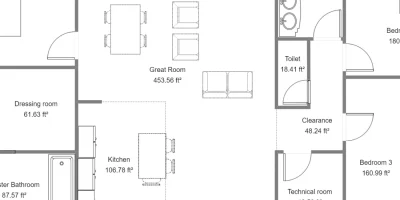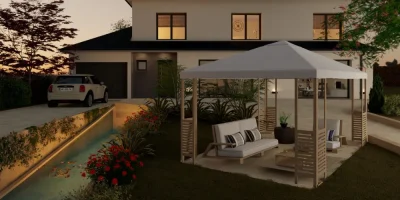Planning a second story addition project? Adding a second story to an existing home can be a smart move…if it’s done right.
In this article, we’ll help you avoid some of the biggest design mistakes with 2nd story additions. Plus we’ll cover tips and strategies for creating addition plans that land you more clients.
Key Takeaways
- Second-story additions are a cost-effective home renovation to gain additional space without sacrificing the yard or relocating.
- Design success depends on proper planning, scale, structural support, and proper architectural integration.
- Mistakes like poor window alignment or disrupting first-floor flow can compromise both function and curb appeal.
- Cedreo helps housing pros visualize layout options, refine exterior design, and present second-story additions clearly to clients.
Why trust us? Here at Cedreo, we’ve got 20+ years of experience working with housing pros in the home design space. We know what it takes for home builders, contractors, and designers to create second floor addition plans that land them more jobs!
Adding a Second Floor to a House — What You Need to Know
Before adding a second story, you need more than inspiration. You need structural insight, cost clarity, and a solid plan. Here are the basics.
Benefits of Second Story Additions
Adding a second floor is a cost-effective way to increase living space without expanding the home’s footprint. Here’s why many homeowners choose it:
- More square footage on the same lot
- Keeps your backyard and landscaping intact
- Adds privacy with additional bedrooms upstairs
- Boosts property value, especially in high-demand areas
- Potential for better views and light on the upper level
How Much Does a 2nd Story Addition Cost?
Costs vary widely depending on your location, design complexity, and structural requirements, but here’s a general idea:
- Average cost: $100–$400 per square foot
- Full second story (1,000 sq. ft.): $150,000–$400,000+
- Partial second story: $80,000–$200,000
- Factors: structural engineering, new roof, permits, materials, labor
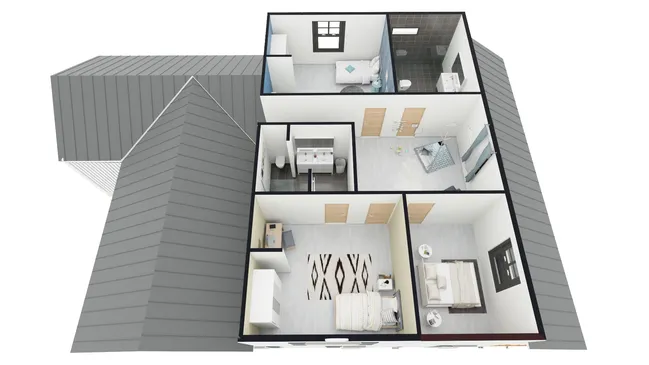
How Long Does Adding a Second Story to a House Take?
Most full second-story additions take around 3 to 6 months just for planning and permitting, and another 3 to 6 months for construction. It’s also important to let homeowners know that, because this is such a major renovation, they may need to move out during part of the build, especially if the ground floor becomes unusable.
Types of Second Story Additions
Here are the main types of second floor additions to consider:
- Full second story: Adds a complete upper level above the entire first floor
- Partial second story addition: Adds rooms over part of the house (e.g., garage or back wing)
- Pop-top addition: Raises the roof without changing the main floor footprint
- Dormer additions: Add headroom and usable space in existing attic areas
- Modular or prefabricated second story: Built off site and craned into place, these are faster to install and can reduce disruption to the existing home.
What About a Two Story Addition?
While second-story additions go on top of existing homes, two-story additions are built out and up. Here’s how they compare.
Two Story vs. Second Floor Additions
- Second-story addition: Adds a new upper level above your existing house or garage.
- Two-story addition: Expands the footprint with new ground floor and second floor space.
2 Story Addition Cost and Benefits
Two-story additions typically cost $250–$500 per square foot, depending on foundation work, design complexity, and location. While they require more land, they can offer greater layout flexibility.
Benefits of two-story additions over adding a second story to an existing structure:
- Increases first floor living space and second floor square footage
- Allows for a full basement or crawl space beneath the new area
- Easier to integrate into homes with height restrictions
- Greater flexibility for multiple bedrooms and bathrooms
- Often better for aging in place with a first-floor bedroom option
- Less intrusive — homeowners will likely be able to continue living in their home during construction.
The 6 “Do’s” of Planning & Designing a Second Story Addition
Whether you’re designing a full second-story or a two-story extension, smart planning and cohesive design are critical. These tips help ensure the new space blends seamlessly with the existing house.
Match Architectural Styles
What it is:
Maintaining architectural consistency ensures your second story looks like it’s always been part of the home — not an afterthought.
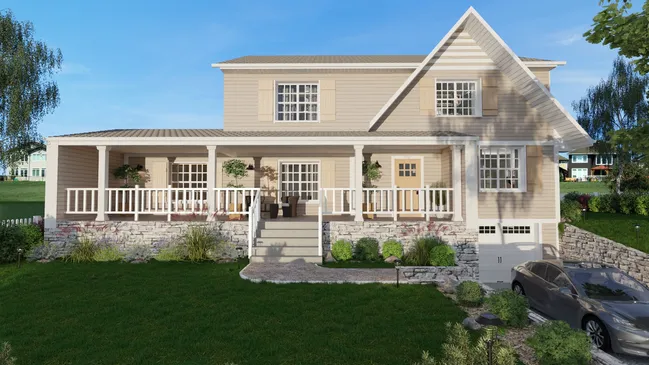
How to do it:
- Use similar siding, trim, and roofing materials.
- Match window sizes, grille patterns, and spacing across both levels.
- Incorporate repeating shapes and lines to preserve visual continuity.
Consider Proportion and Scale
What it is:
A second-story addition should be visually balanced with the existing home. Out-of-scale additions can look top-heavy, awkward, or completely disconnected from the original structure.
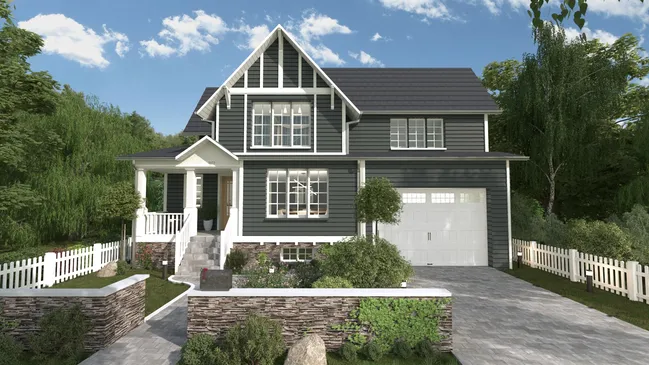
How to do it:
- Keep the second story’s footprint consistent with the main floor where possible.
- Use design elements like dormers to reduce bulk and add visual interest.
- Consider ceiling heights and roof pitch to avoid a towering appearance.
Proper Roofline Integration
What it is:
Blending the new and existing rooflines ensures visual continuity and proper drainage. Poor roof integration can create awkward lines and structural vulnerabilities.
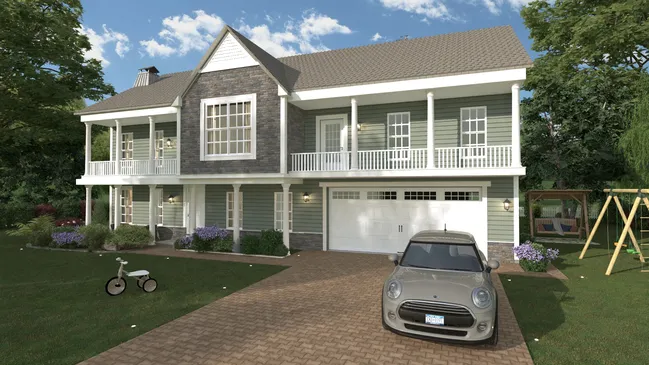
How to do it:
- Match the pitch of the new roof to the existing one when possible.
- Use gables, dormers, or shed extensions to tie differing rooflines together.
- Avoid intersecting roof angles that cause water flow issues.
Strategic Window Placement
What it is:
Window alignment impacts both exterior aesthetics and interior comfort. Misaligned windows can disrupt visual balance and natural lighting.
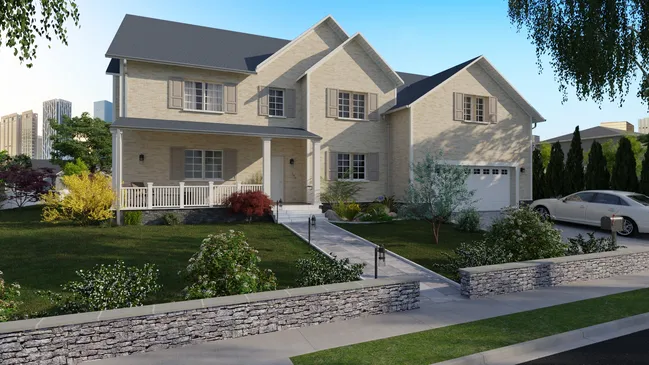
How to do it:
- Align second-story windows vertically with first-floor openings where possible.
- Use consistent shapes and sizes for visual unity.
Facade Harmony: Color, Style, & Material Matching
What it is:
Achieving facade harmony means ensuring the new addition looks like a natural extension of the existing home, instead of a patchwork of styles or materials.
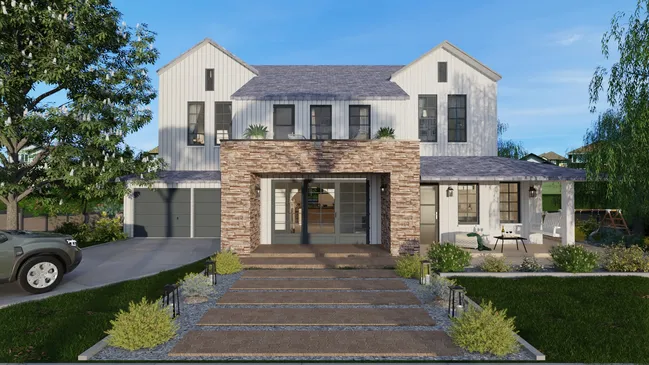
How to do it:
- Use the same color palette as the original structure.
- Coordinate roofing, trim, and window finishes across both levels.
- Repeat design elements like shutters, eaves, or decorative accents.
- Use Cedreo’s exterior 3D rendering to visually test combinations before committing.
Use Cedreo for Concept Visualization
What it is:
Cedreo makes it easy for builders and remodelers to visualize, plan, and present home additions. Its intuitive design tools help you compare layouts and exterior styles to get client approval faster.
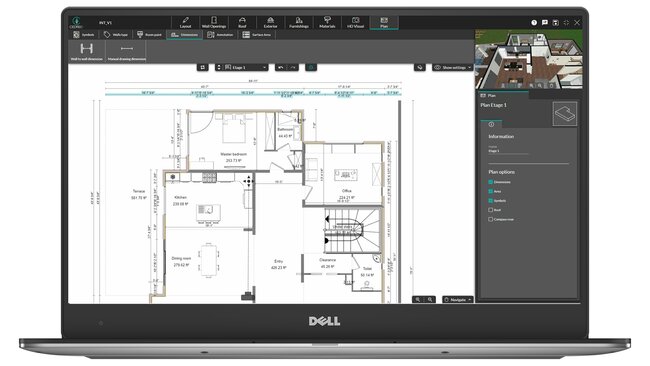
How to do it:
- Use Cedreo floor plan software to draw accurate 2D floor plans of both levels.
- Generate realistic elevation views to assess facade alignment and proportions.
- Create 3D floor plans and photorealistic 3D renderings to preview materials and color schemes.
- Compare multiple design options to help clients make faster decisions.
- Include before-and-after visualizations in professional presentation documents.
The 6 “Don’ts” (Mistakes) of Planning & Designing a 2nd Story Addition
Avoiding common pitfalls is just as important as following best practices. Whether you’re working on a second-story or two-story addition, steer clear of these design mistakes.
Overlooking Exterior Harmony
What it is:
Mismatched siding or exterior finishes make the new addition look disconnected from the original structure. Sometimes using materials that are almost the same as existing ones looks worse — like you tried to match them but didn’t quite make it.
How to avoid this mistake:
- Even if you match the material type, sun exposure may have faded the original — so it might still look off. Always order samples and compare them directly on-site.
- If matching isn’t possible, choose contrasting materials that still complement the home’s existing style and color palette for a cohesive look.
Poor Window Alignment
What it is:
Windows that don’t line up vertically between floors or differ drastically in size and style can make the facade look awkward or “off.”
How to avoid this mistake:
- Plan vertical alignment between first and second-floor windows early in the design phase.
- Use consistent shapes, sizes, and sill heights across all elevations.
- Review window placement in Cedreo’s elevation view before finalizing plans.
Improper Scale Management
What it is:
Poor scale or disproportionate massing can throw off the home’s architectural balance. This makes the addition look top-heavy, squat, or visually disconnected from the original structure.
How to avoid this mistake:
- Confirm that the overall height and volume stay within local building codes and neighborhood norms.
- Use setbacks, dormers, or roof breaks to reduce perceived bulk and create more balanced massing.
Inadequate Material Transitions
What it is:
Clunky or abrupt transitions between old and new materials draw attention to the addition and can create maintenance or weatherproofing issues.
How to avoid this mistake:
- Use trim boards or vertical breaks to create intentional visual transitions.
- Blend materials with similar texture, color, or profile.
- Test material combinations in Cedreo’s design interface to ensure a smooth flow.
Staircase Mismatch & Door Placement
What it is:
Poorly placed staircases and doors can block key walkways, interrupt open floor plans, or make upper-floor access feel awkward and inefficient.
How to avoid this mistake:
- Place stairs near existing hallways or centralized zones to maintain smooth traffic flow.
- Avoid doorways that open into high-traffic areas or break up key rooms.
Not Considering Local Building Codes
What it is:
Overlooking local building codes can lead to costly delays, redesigns, denied permits, and hefty fines.
How to avoid this mistake:
- Research height restrictions, setback rules, and zoning limits early.
- Confirm whether your existing foundation meets local structural requirements.
- Factor in fire safety, egress, and energy standards specific to your area.
2nd Story Addition Ideas & Design Tips
Planning a second story (or a full two-story addition) offers the perfect chance to rethink how your client’s spaces work. Check out these practical ideas and strategies to help maximize function, flow, and flexibility in the new layout.
Space Planning for Your Client’s Needs
A well-designed second story should reflect how your client actually lives, not just add generic rooms. So be sure to evaluate their lifestyle, family size, and long-term goals.
- Add spaces that can adapt as their family’s needs change.
- Consider if they need an office or flex space for remote work.
- Ask if they need to plan aging-in-place needs with a main floor bedroom.
Room Layout Optimization
Group rooms logically to streamline movement and minimize wasted space.
- Keep plumbing-stacked layouts (bathrooms over bathrooms) to cut costs.
- Avoid placing noisy areas (e.g., laundry or bathrooms) directly above quiet rooms like the main floor living room.
- Group private spaces (bedrooms, bathrooms) together and separate them from shared areas (offices, playrooms).
Traffic Flow Design
A smart layout keeps people moving smoothly between rooms, especially in multi-level homes.
- Position staircases near central hallways or main living areas to maintain natural circulation and easy access between floors.
- Be mindful of where staircases or structural elements are placed so they don’t disrupt the open-concept flow of the first floor.
- Use Cedreo 3D floor plans to visualize the flow of the layout, especially once it’s furnished.
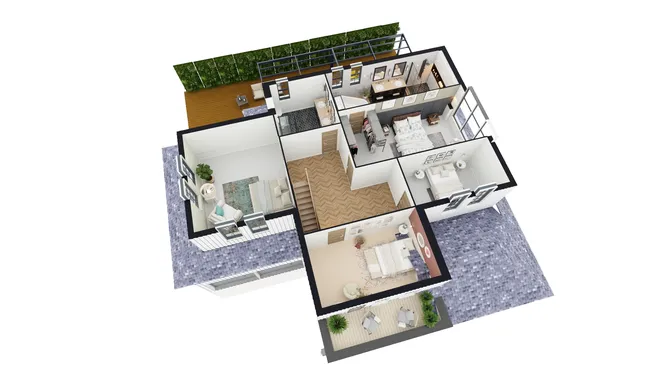
Efficient Vertical Integration
The best second-story designs work with the first floor, not against it.
- Stack plumbing-heavy rooms and mechanical systems (like bathrooms, laundry, HVAC, and electrical) vertically to simplify utility routing, reduce installation costs, and streamline long-term maintenance.
- Build new walls above existing load-bearing walls to safely support the second story without needing major structural changes. This keeps the weight properly distributed and can reduce the need for extra reinforcements or foundation upgrades.
- Coordinate floor and ceiling heights to avoid awkward step-ups, soffits, or low-clearance areas in the upper level.
Use Cedreo to Design Your Next 2nd Story Home Addition
Second-story additions come with big design decisions and Cedreo makes them easier.
With elevation views, detailed 2D and 3D floor plans, and photorealistic renderings, you and your clients can visualize and compare multiple design options in minutes.
Whether you’re planning layout flow, facade updates, or roof integration, Cedreo helps you deliver faster, more professional results.
Plan smarter, present better — try Cedreo for FREE today.
2nd Story and 2-Story Addition FAQs
What’s the difference between a second-story addition and a two-story addition?
A second-story addition adds a new upper level to an existing home, typically above the full main floor. A two-story addition, by contrast, expands both the ground floor and the upper level at the same time, creating a completely new footprint.
How much does a full second story addition cost?
Adding a second story typically costs between $100 and $400 per square foot, depending on roof construction, location, general contractor costs, and whether the existing foundation can support a second story without reinforcement.
What’s the cost of a two-story addition?
A two-story addition generally ranges from $250 to $500 per square foot, due to the need for a new foundation, framing, and systems for both floors. This option can add significant investment but also provides more space across both levels.
How much does a partial second-story addition cost?
A partial second-story addition typically costs between $80,000 and $200,000, depending on square footage, design complexity, and whether your existing foundation and structure can support the additional weight without major reinforcements.
What are the benefits of adding a second story to my home?
A new second story increases your family living space without using up your yard, offers improved views, and enhances property value.
What should I consider before adding a second story addition?
Start with a careful planning process that includes evaluating your home’s foundation, assessing the impact of additional weight, and securing all necessary permits. Work with the right professionals — like a general contractor, architect, and engineer — to make informed decisions.
How long does it take to add a second story addition to your house?
A full second-story addition can take 6–12 months to complete, including design, permits, and construction. Timeframes vary depending on multiple contractors, material availability, and any updates needed to the existing roof or structural supports.

