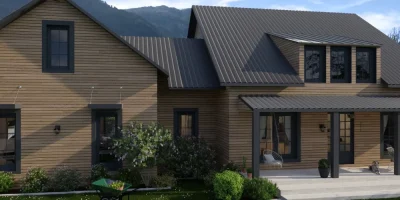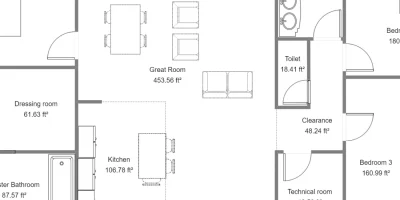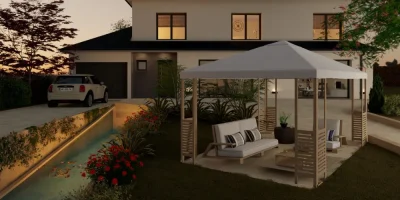Container homes offer an eco-friendly, cost-effective alternative to traditional housing. Using cargo containers like building blocks, there are a variety of ways to configure the steel boxes. The U-shaped container home layout is a popular choice.
The U shape design maximizes both indoor and outdoor living. That gives you opportunities to create spaces that balance privacy with openness.
In this guide, we’ll quickly explore the benefits of U-shaped container homes and provide you with essential design considerations for successful projects that help land you more clients.
Why trust us? Here at Cedreo, we’ve got 20+ years of experience working with housing pros in the home design space. So we know what it takes for home builders, contractors, and designers to create innovative shipping container homes that land them more clients!
Benefits of the U Shape Design
Check out some of the reasons why U-shaped container homes are so popular.
Enhanced Privacy
The U shape naturally creates privacy from neighbors while maintaining an open feel. Windows and living areas can face the protected central space rather than neighboring properties.
This design provides privacy without sacrificing natural light, as windows can be placed on both the exterior and interior faces of the containers.
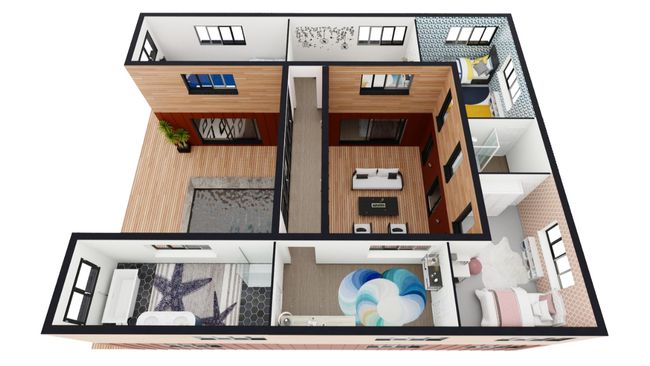
Central Courtyard Space
The central courtyard defines U-shaped container homes. This versatile outdoor area becomes the heart of the home and can serve as:
- An entertaining space
- A garden retreat
- A children’s play area
- An outdoor dining room
With rooms arranged around this courtyard, indoor and outdoor spaces connect seamlessly through large doors and windows.
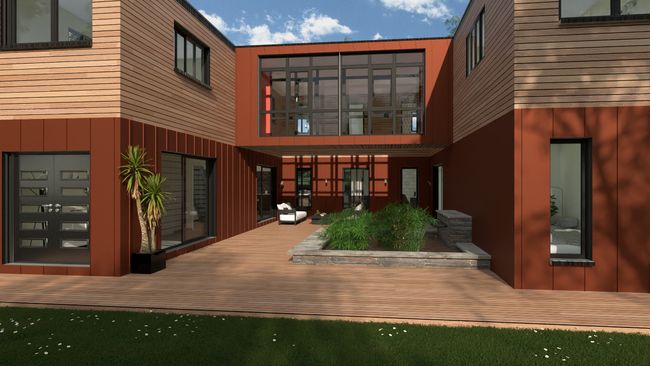
Improved Flow and Room Distribution
U-shaped designs create intuitive circulation patterns and sight lines across the courtyard. This makes spaces feel larger and more cohesive.
The U shape design also naturally separates the home into zones:
- Bedrooms and private spaces
- Living areas and social zones
- Utilities and additional rooms
This organization creates a sense of privacy without extra walls leading to a more efficient use of the limited space.
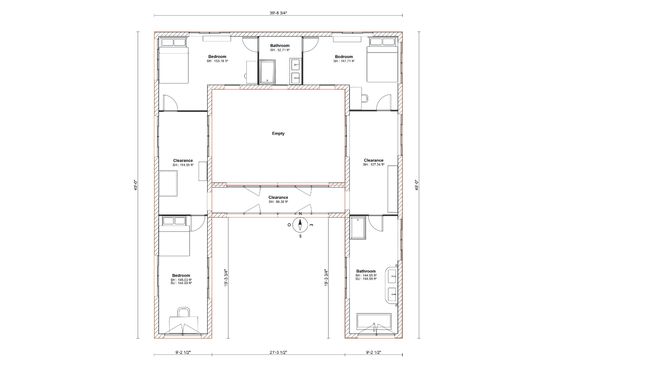
Natural Light and Energy Efficiency
With exterior walls on both sides of the U, these homes can incorporate windows on multiple facades to maximize natural light and reduce artificial lighting needs.
The u shape also promotes cross-ventilation and, when properly oriented, captures passive solar heat in winter for an energy-efficient design.
Check out the next section to see some key design considerations you should keep in mind when designing U-shaped container housing.
Optimal Design Considerations for U Shaped Shipping Container Homes
Here are three key design considerations you should keep in mind when building U-shaped container homes.
Orientation and Placement
Position the open end of the U toward the south in northern climates as an eco-friendly way to maximize solar gain during winter months. In hotter regions, orient the opening to the north or east to reduce heat buildup.
Consider your specific climate zone:
- Hot climates: Minimize western exposure to reduce afternoon heat
- Cold climates: Maximize southern exposure for passive heating
- Temperate zones: Balance for seasonal changes with adjustable shading
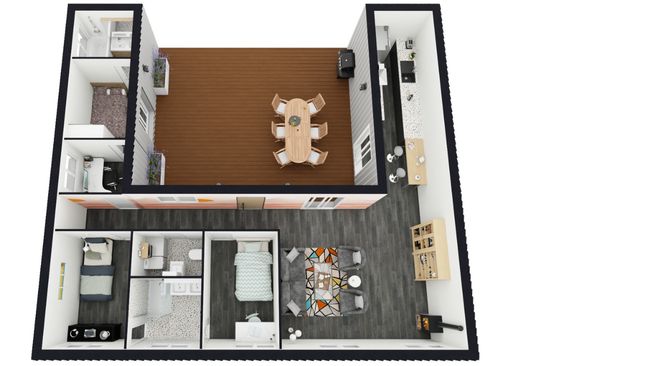
It’s also good to analyze the site for natural views and position the U to frame these vistas. This creates a connection to the surroundings while maintaining privacy from neighboring properties.
For cross-ventilation, align the open end with prevailing breezes. Strategic window placement on opposite walls also creates natural airflow paths through the home, reducing the need for mechanical cooling.
Strategic Room Placement
The layout of rooms within U-shaped container houses significantly impacts functionality and comfort.
It’s usually best to position living areas (kitchen, dining, living room) along the base of the U with direct access to the courtyard. These high-traffic spaces benefit from maximum natural light and seamless indoor-outdoor flow.
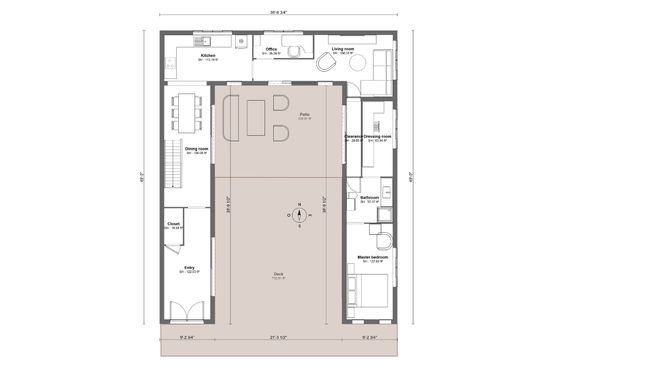
Place bedrooms in the side wings for privacy and quiet. This separation creates a natural buffer between social and private zones while still maintaining a connection to the central courtyard.
Utility spaces like bathrooms, laundry, and storage work well at the ends of the wings or where containers join. This placement maximizes prime window wall space for living areas while efficiently using interior zones.
You can also create smooth transitions between spaces by aligning doorways across the courtyard. This allows for easy circulation and maintains sight lines throughout the home.
Visual Connections
Strong visual connections make U-shaped container homes feel spacious despite their compact footprint. Align doors and windows across the courtyard to create sight lines from one wing to another that visually expand the space.
Use these strategies to enhance openness:
- Install large sliding glass doors facing the courtyard
- Position windows to frame specific views
- Use consistent flooring materials to visually connect separate container units
- Create partial walls rather than full enclosures where privacy permits
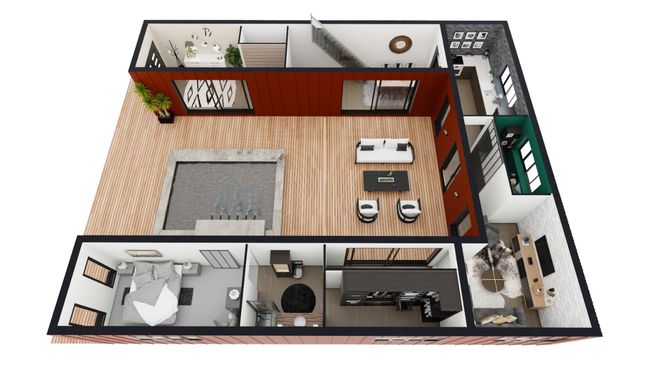
Container Configuration Options
Here’s an overview of your options when it comes to choosing the container type and size for a U shaped container home.
20ft vs 40ft Containers: Making the Right Choice
When designing U-shaped container homes, the choice between 20ft and 40ft shipping containers significantly impacts the final result.
Dimensions and Space:
- 20ft containers: 160 sq ft (8ft × 20ft) of usable space
- 40ft containers: 320 sq ft (8ft × 40ft) of usable space
Pros of 20ft containers:
- Easier to transport and maneuver on-site
- More flexibility in creating varied layouts
- Lower individual unit cost
- Better suited for challenging terrain or tight lots
Pros of 40ft containers:
- Fewer connections between units
- More continuous interior space
- More cost-effective per square foot
- Fewer potential leak points
For most U-shaped homes, a combination of both sizes often works best. Use 40ft containers for primary living spaces and 20ft containers for bedrooms, bathrooms, and utility areas where smaller, defined spaces make sense.
Common U Shaped Shipping Container House Configurations
Small U-shaped homes (Three 20ft containers):
- Typically uses three 20ft containers arranged in a U
- Creates approximately 480 sq ft of interior space
- Perfect for tiny homes, guest houses, or vacation cabins
- Example layout: living/kitchen in the base, bedroom and bathroom in the wings
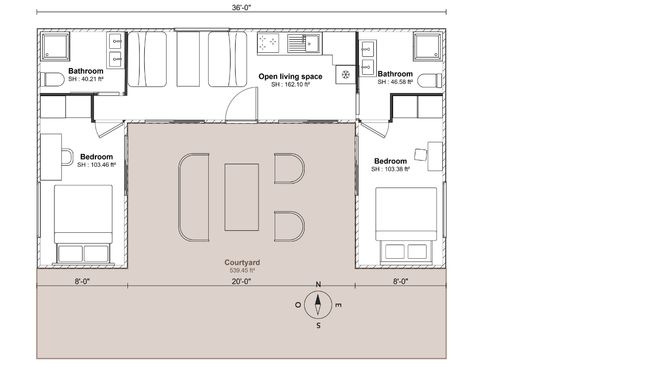
Medium-sized configurations (combines 40ft and 20ft containers):
- Combines 20ft and 40ft containers for 640-960 sq ft
- Suitable for couples wanting more space
- Common arrangement: 40ft container as the base with two 20ft or 40ft containers as wings
- Provides enough space for 2 bedrooms, 1-2 bathrooms, and larger living areas
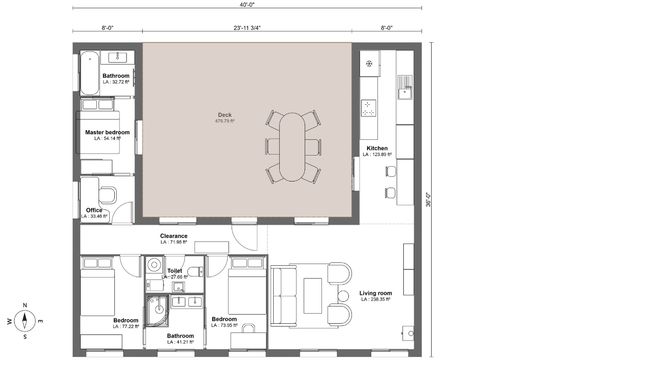
Large custom configurations (4+ containers):
- Creates spacious homes of 1,500+ sq ft
- Easily customizable
- May use stacked containers for multi-level designs
- Allows for additional functional areas like home office spaces, gyms, or guest suites
- Often incorporates terraced outdoor spaces or decks
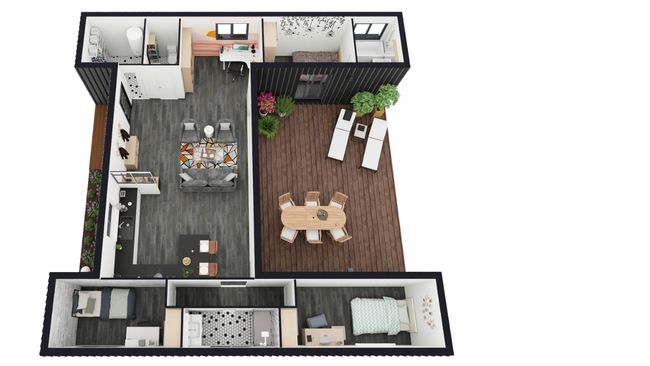
PRO TIP – Use professional 3D design software like Cedreo to create 3D cargo containers you can move, configure, and modify to test different layouts.
Structural Considerations
U-shaped designs require thoughtful structural planning.
- Start with a proper foundation—either a concrete slab or pier system that supports each container while maintaining level alignment.
- For joining containers, use welded connections or bolted joining plates at contact points. Pay special attention to corner connections where containers meet at 90-degree angles, as these may require reinforced columns for stability.
- When removing container walls for open spaces, install appropriate steel I-beams or headers to maintain structural integrity.
Important – Since the modular nature of a multi-shipping container home requires custom modifications that alter the structure of the steel boxes, always consult a structural engineer or architect.
3 U-Shaped Shipping Container House Layout Ideas
Here are 3 layout ideas for some container house design inspiration.
U Shaped Container House with Three 20ft Containers
This cozy layout manages to fit 2 bedrooms and 2 baths into a tiny 480 square foot container home. There’s an open-concept living and kitchen space in the base container. The end containers each have a bed and bath. One of the baths is larger, directly accessible from the main living area, and can fit a washer and dryer.
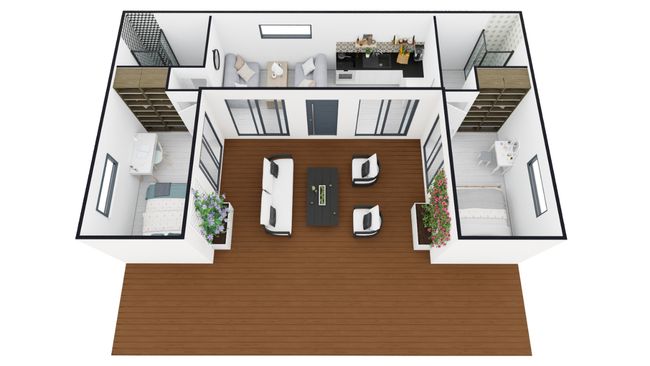
Offset Containers for Expansive Views
This container home is constructed for properties with beautiful views. The leg containers are placed at an angle to open up the end of the central courtyard. Add large windows to the living room and homeowners can take in the view.
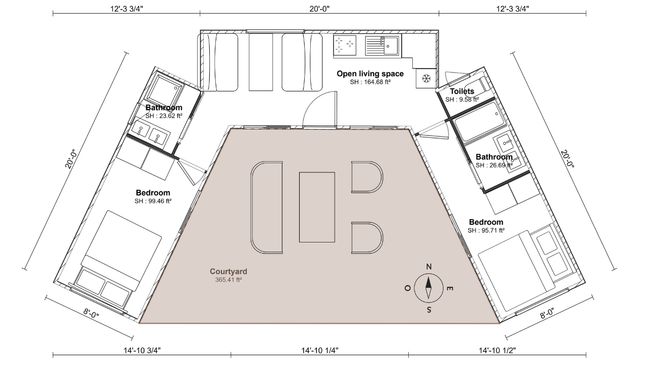
A 6-Container Home for More Space
With square footage comparable to traditional housing, this 6-container u-shaped home provides an affordable yet comfortable housing alternative. The U base and legs each have two containers placed side by side. Although this requires more modifications, the extra space lets the layout be easily customized to fit a variety of needs.
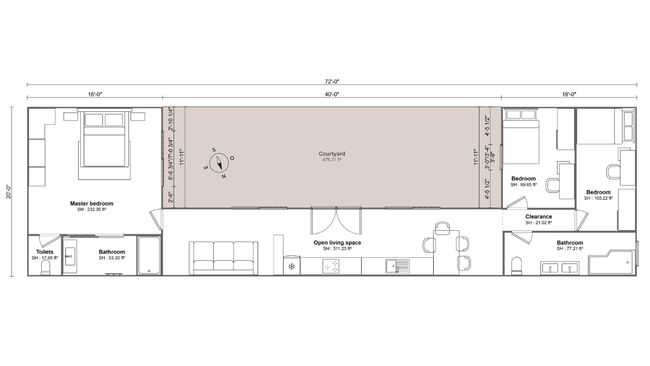
Design Your Client’s Dream U-Shaped Container Home with Cedreo
Whether you’re creating a cozy eco-friendly home to conserve natural resources or a large home with 4 or more containers, Cedreo streamlines the design process.
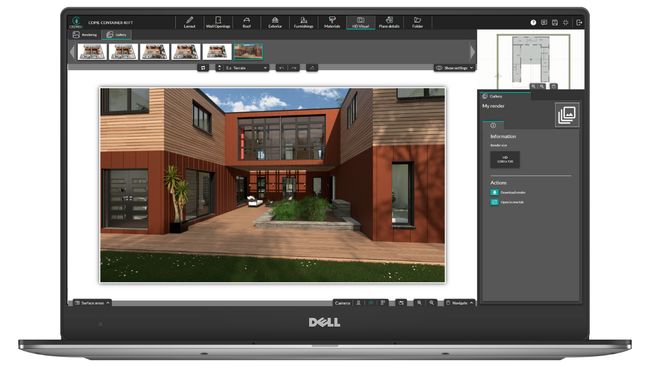
With Cedreo, you get advantages like:
- Create professional 2D floor plans and 3D floor plans in just a few minutes. This makes it easy to test different layouts and refine your U-shaped floor plan with intuitive floor plan software.
- Create realistic cargo container representations. (Watch this video to see how easy it is to do.)
- Generate realistic 3D renderings that help you and your clients visualize the final design.
- Quickly produce professional design documents and blueprints so you can fast-track design approvals.
With so many benefits and a free version, it’s easy to see why more housing pros are switching to Cedreo design software.
Bring Your Cargo Container Homes to Life
In recent years, U-shaped container homes have risen in popularity around the world, and it’s easy to see why. They offer sustainable, efficient housing with enhanced privacy, seamless indoor-outdoor connection, and abundant natural light.
Ready to start planning your U-shaped home?
Then try Cedreo’s comprehensive design toolkit today. With a FREE version, you’ve got nothing to lose.

