2D Floor Plan
Create 2D floor plans to scale, complete with all the details you need.
Floor Plan Software for Drawing 2D Plans to Scale
Cedreo is 100% online floor plan software designed for builders, remodelers, and interior designers. Nothing to download, just log in from any computer, PC or Mac. It is the complete solution to create floor plans, whether you’re designing a new house, remodeling an apartment, planning an addition, or laying out commercial spaces.
Show your professionalism
Impress clients with floor plans that highlight your expertise and attention to detail.
Simplify communication
A 2D floor plan ensures that everyone on the project works from the same accurate measurements.
Make it easy to understand
Clearly present the layout of rooms, walls, doors, and circulation paths.
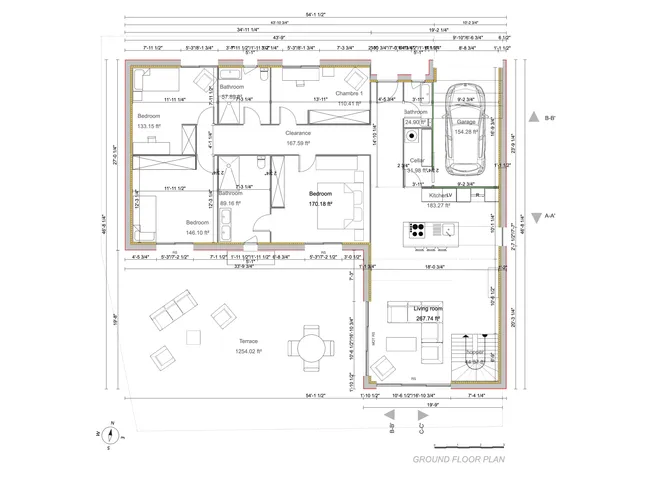
Present Essential Information
- Visualize rooms: See the exterior and interior walls along with room names. These automatically appear in the surface area table. Apply pre-set options depending on room type. For instance, a garage is classified as an annex space.
- Display measurements: Dimensions and surface areas are automatically shown on each 2D floor plan. You can hide, show, or add measurements manually as needed.
- Identify openings: Windows and doors added to the project appear in the 2D floor plan, complete with orientation, opening direction, and even shutter type.
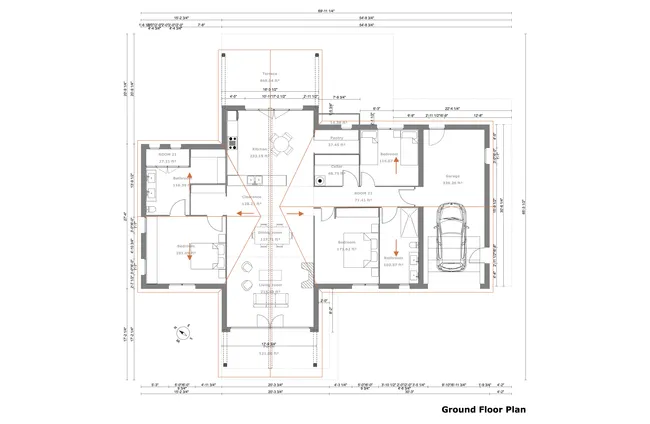
Create Floor Plans in 2D
- Add symbols: Insert symbols manually or add them automatically by checking the “display associated symbol” box when you insert a 3D product in the furnishings tab. Customize each symbol’s size and color.
- Use colors: Apply background colors to quickly distinguish spaces such as bathrooms, terraces, or kitchens.
- Insert a compass rose: Indicate the house orientation. Choose whether or not to display it on each level.
- Annotate floor plans: Add text, lines, or shapes to call attention to key elements.
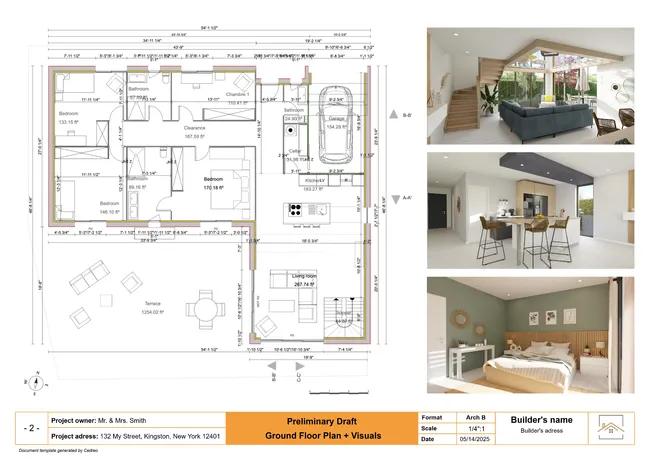
Use the 2D Plans
- Access plans: Each project includes a folder with all levels stored together.
- Download scaled plans: Export professional plans in PDF or DXF format and adjust resolution as needed.
- Present your projects: Insert your plans into client-ready presentation documents. They automatically update whenever the layout changes.
Explore all Floor Plan Software Features
These features let you create a complete project from start to finish.
Walls and Openings
Draw room walls, add doors and windows, and establish the structural layout of your building.
Surface Area Tables
Automatically generate surface area breakdowns for living, usable, and total floor areas.
3D Floor Plans
Generate a 3D floor plan to visualize the entire project with furniture placement, décor, and style.
Learn more about 3D floor plansRoofs
Create roofs automatically, add valleys, insert dormers, and choose materials.
Learn more about roofsCross Sections and Elevations
Generate detailed section and elevation views automatically. Then add custom dimensions and notes.
Learn more about sections and elevationsExamples of 2D Floor Plans Created with Cedreo
See examples of real 2D house plans created with Cedreo software. This affordable platform helps you create 2D floor plans that clearly present space and layout with all the necessary details.
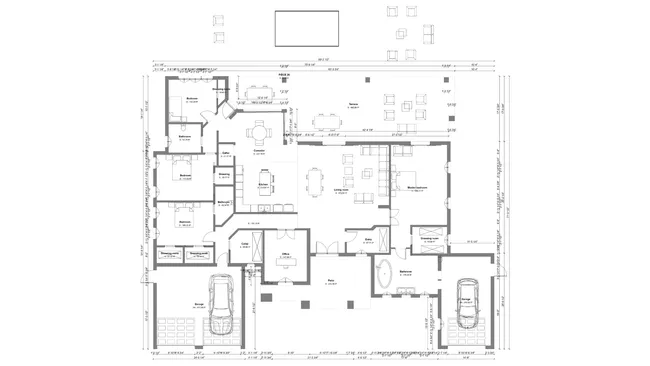
2D Floor Level Plan
A simplified view focused on the building’s structure. Includes room names, dimensions, openings, surfaces, wall thicknesses, and more. Display in black and white or use colors to highlight different room types.
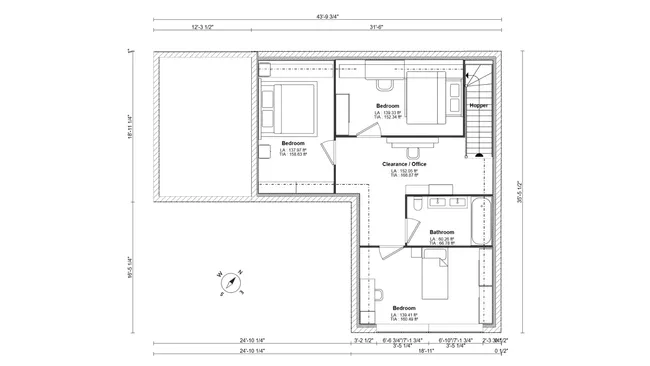
2D Attic Floor Plan
Show attic layouts including the default ceiling height, habitable surface, usable surface, and areas lost under sloped ceilings and behind knee walls.
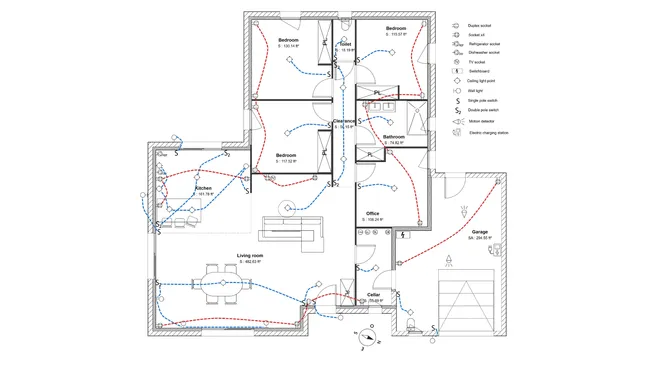
2D Electrical Layout Plan
Display electrical details such as outlets, switches, lights, ceiling fans, breaker boxes, and other specific devices.
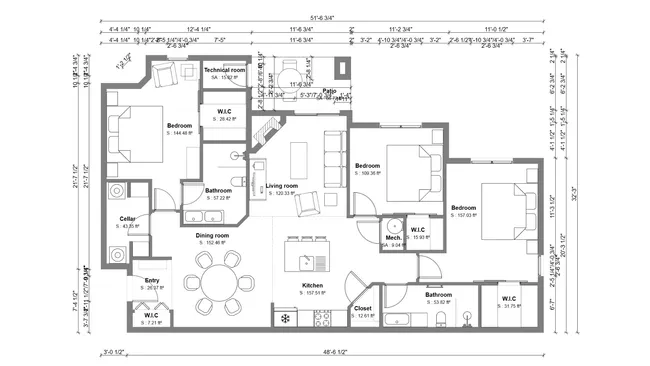
2D Floor Plan with Symbols
Show furniture placement as well as technical elements such as plumbing, hot water heaters, electrical outlets, and more.
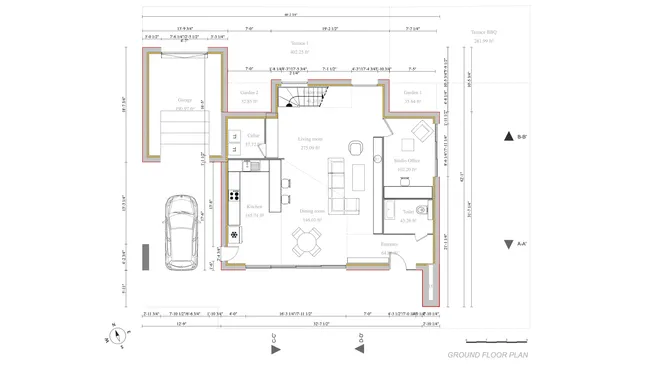
2D Floor Plan with Openings
Show all doors and windows with precise orientation, opening directions, and indicate whether they have hinged shutters or motorized rolling shutters.
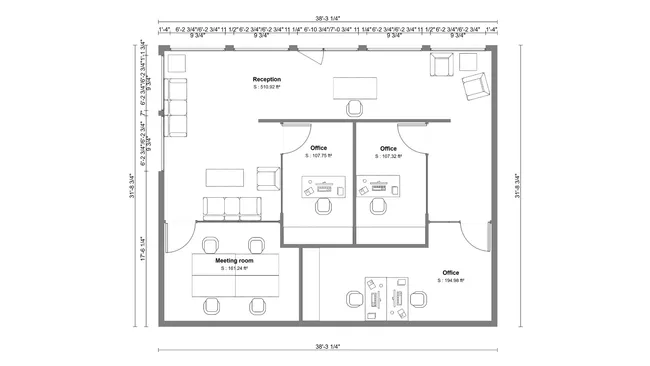
2D Floor Plan for Commercial Spaces
Create 2D layouts for commercial spaces that display the furniture, doors, fixtures, walls, and entrances.
Frequently Asked Questions
A 2D floor plan is a scaled drawing without perspective that lets your client see key project details like furniture, windows, doors, dimensions, symbols, technical details, and both usable and habitable surfaces. Cedreo’s floor plan maker includes all the features you need to create 2D floor plans quickly and professionally for new construction, remodels, apartments, commercial spaces, or additions.
With Cedreo’s software, you can create your own floor plan in just 3 steps:
- Import an existing floor plan or start from scratch. Draw exterior walls by clicking to mark corners, then add interior partitions. Add basements or new levels in just one click. As soon as you create a room, Cedreo automatically displays its surface area and lets you assign room names.
- Add doors and windows from Cedreo’s extensive catalog. Simply drag, drop, and adjust placement.
- Add symbols for furniture, electrical layouts, or plumbing fixtures.
Yes, Cedreo is a complete 2D floor plan maker that lets contractors, home builders, and interior designers create precise floor plans online for full home design projects. Add upper or lower levels by duplicating an existing template to ensure perfect cohesion throughout the project. The platform also includes unique roof design features, so users can add or modify a roof in just a few clicks.
A 2D floor plan for an upper level with attic space clearly displays the default ceiling height, along with both habitable and usable areas. Designers can also highlight areas lost under roof slopes behind knee walls to make layouts clear for customers.
Symbols are essential for creating professional, precise floor plans that are easy to interpret. Cedreo’s catalog includes over 2,000 symbols so you can indicate furniture, equipment, and technical elements like electricity, heating, or plumbing. Simply select a symbol and place it on your plan. When you furnish your project in 3D, the symbol associated with the product is automatically displayed on the 2D plan when you check the “display associated symbol in 2D” box, a guaranteed time-saver.
Creating a 2D floor plan is the first step in the design process. As you draw in Cedreo, you can instantly access a 3D view of your project in real time in the side preview window.
Enhance your home design ideas by adding furniture, decor, and materials from Cedreo’s extensive catalog. The result is a complete, professional proposal that includes both 2D floor plans and photorealistic 3D images ready to present to customers.
It’s easy to use.
But you can always count on Cedreo support
For an even faster start, access tutorials and help articles.
Get tips to do more, faster.
“The ease of drawing the 2D layout plan was the main draw to this program. It was very intuitive compared to some other programs that were trialed.”