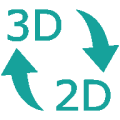Backyard Design Software
Design Professional 2D & 3D Backyard Layouts Online in Minutes.
Professional Backyard Layouts and 3D Visualizations
Backyards should never be an afterthought. With the Cedreo backyard design tool, professional home builders, remodelers, and yard designers can put backyard design front and center.
Cedreo’s landscape design software offers a library of 3D objects — all of which are fully customizable — so you can design backyards online in minutes.
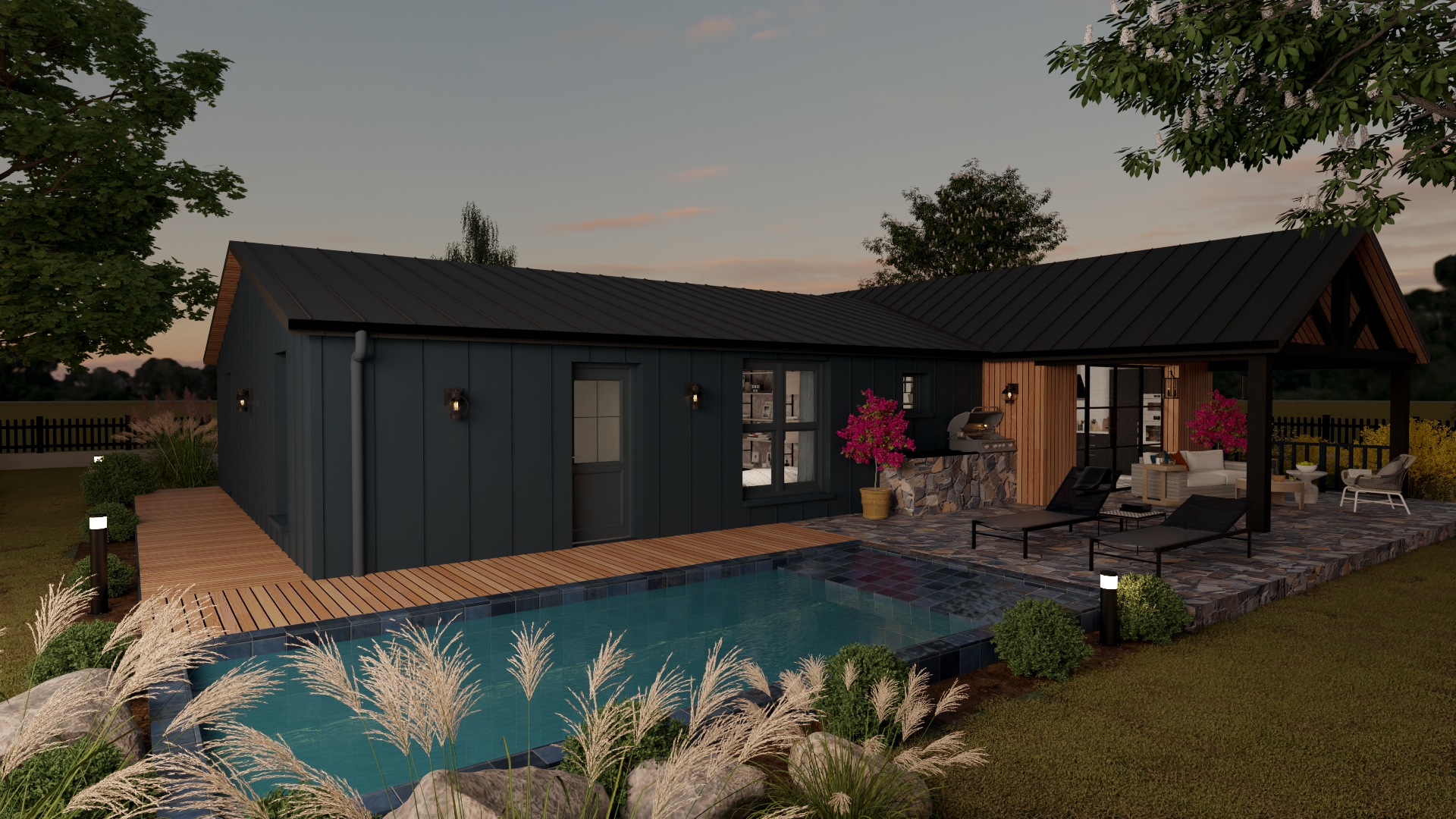
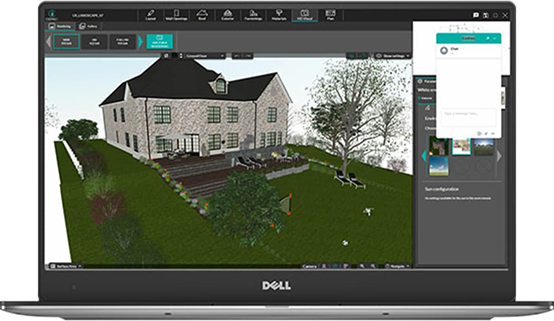
Easy-to-use Backyard Planner
Start your landscaping project with the 2D backyard layout planner and watch your creation materialize in 3D in a separate window. From there, add lawns, trees, decks, fire pits, pools, and various other elements to your backyard design to give clients the level of detail they need to picture themselves enjoying a property’s outdoor space.
Learn more about Landscape PlanningDesign Backyards in 2D & View in 3D
Easy-to-use online backyard design tool allows you to create detailed plans in 2D, view in 3D, and generate photorealistic renderings in under 2 hours.
Draw 2D Backyard Layouts
Landscape designers use Cedreo’s backyard design software to create easy-to-read 2D backyard plans in the early stages of landscape planning. Symbols represent outdoor elements like trees, gardens, outdoor furniture, and water features to give a sense of the outdoor space from an aerial perspective.
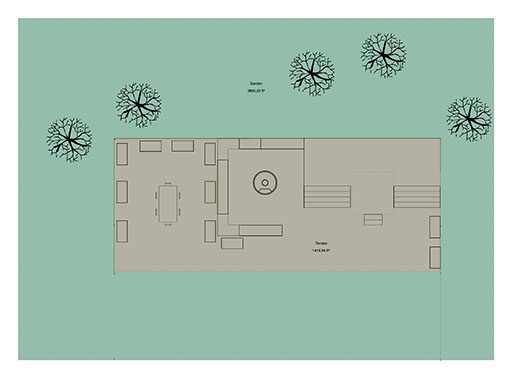
Visualize Plans in 3D
Deck, pool, and patio designs spring to life in the 3D window as you work in the 2D window. Inside the 3D backyard designer window, every element of the image is customizable. As you create, the landscape design software updates automatically to reflect your changes. Check angles, property lines, landscape features, and more in 3D to ensure they make sense in the real world. Export the 2D and 3D backyard designs with just two clicks.
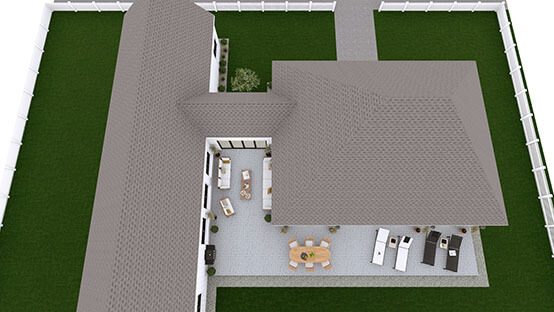
Generate Photorealistic 3D Renderings
With a single click, you can begin to generate a photorealistic 3D rendering of each version of your backyard design. You can adjust the sun angle and add outdoor lighting, fences, and hardscaping to your photorealistic backyard layout rendering. Download the completed rendering and share it with clients so they can see what the finished project will look like.
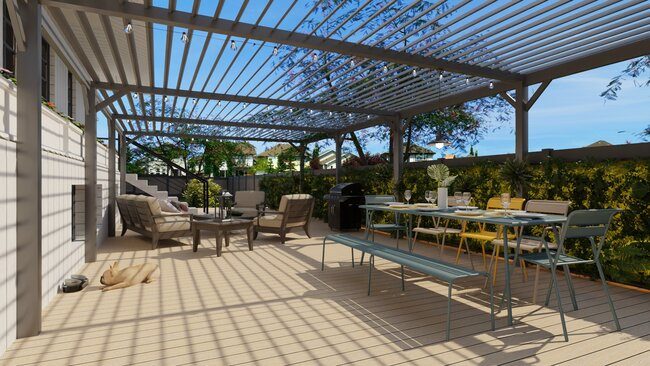
6 Key Backyard Plan Considerations
When designing your backyard layout there are many things you need to consider.
Use & Purpose
When designing a backyard, you first need to consider how the space will be used. Work with your client to identify the purpose of the area: entertaining, cooking & dining, gardening, relaxing, swimming, or playing. Will it be used primarily for young children or adults? And don’t forget to consider pet’s needs.
Environment & Climate
Environment and climate must be considered when designing a functional backyard. Sunny vs shaded areas, annual rainfall, wind, and temperature can dictate many things such as vegetation choices, covered or uncovered patios, drainage, and materials used.
Planting Zones
In conjunction with your climate, it’s important to identify planting zones based on rainfall and temperature. Knowing these will help ensure all the hard work put into gardens doesn’t go to waste. If you need help identifying these, try checking out the National Gardening Association website.
Divide Your Space into “Rooms”
Just because your outdoor space doesn’t have walls like an interior space doesn’t mean it can’t have different “rooms.” Different rooms could be wildlife zones, kid’s play areas, dining and/or cooking spaces, sports areas, or vegetable garden spaces. Consider what spaces are wanted then see how they can fit into the backyard layout.
Connect the Areas
Once the backyard spaces are identified, you’ll have to consider how to connect them. Pathways can range from larger concrete or wooden walkways to more simple stepping stones.
Locate Utilities
In order to avoid major problems, it’s important to identify where utilities such as pipes and other utilities are located before planning the backyard design. This can dictate where you can dig for landscaping aspects, or where lighting or water fixtures are easiest to place.
Backyard Design Examples
Make backyard planning easy, and express your ideas with clarity and confidence — without a minute of wasted time. These are just a few of the designs users have created with Cedreo landscape design software:
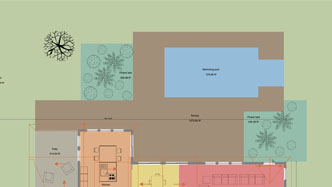
2D backyard layout
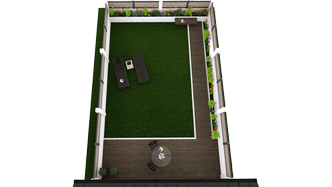
3D backyard design
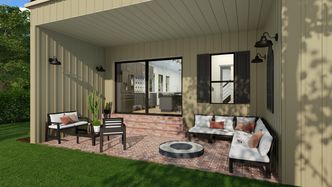
Backyard design with patio
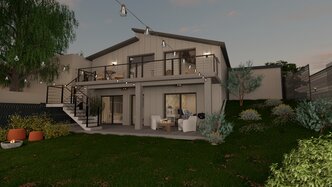
Backyard design at night
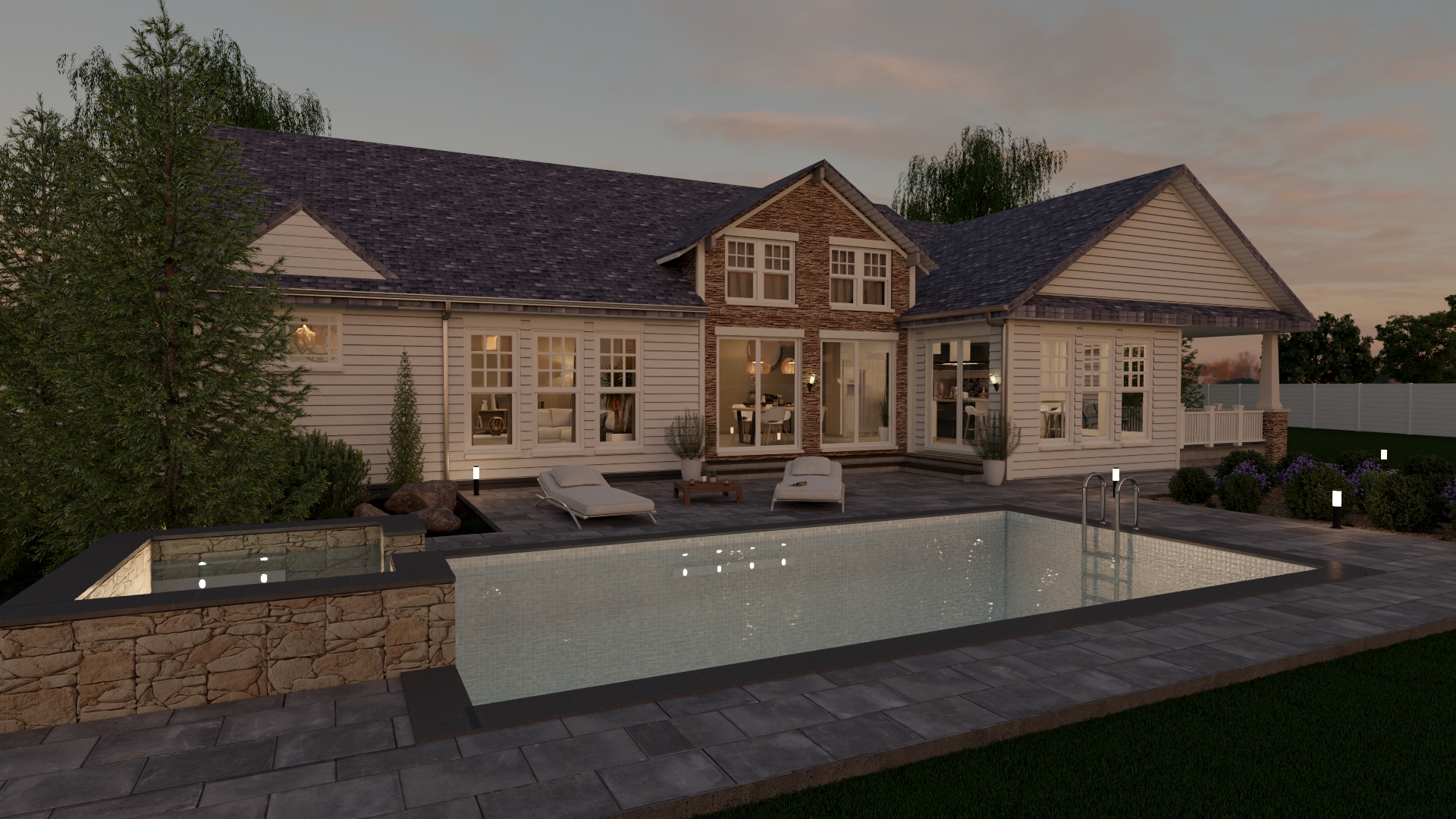
Backyard design with pool at night
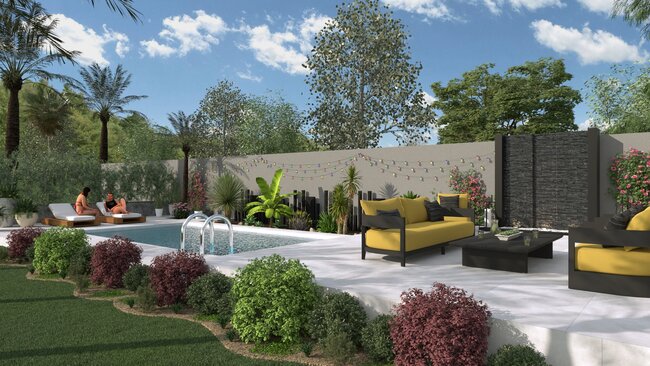
Backyard design with complex landscaping
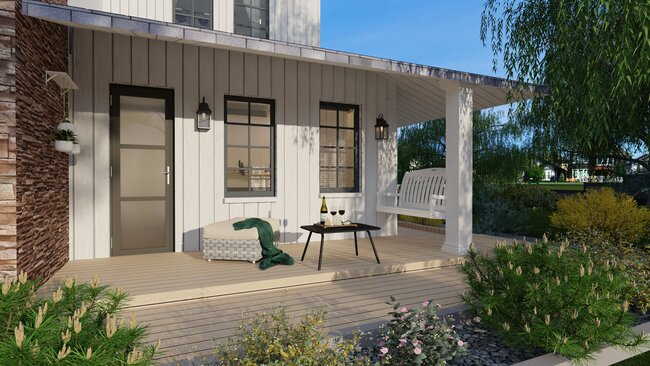
Backyard design with wooden deck
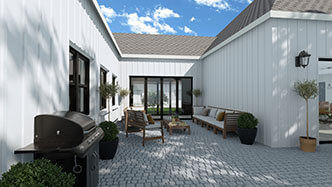
Backyard design with BBQ
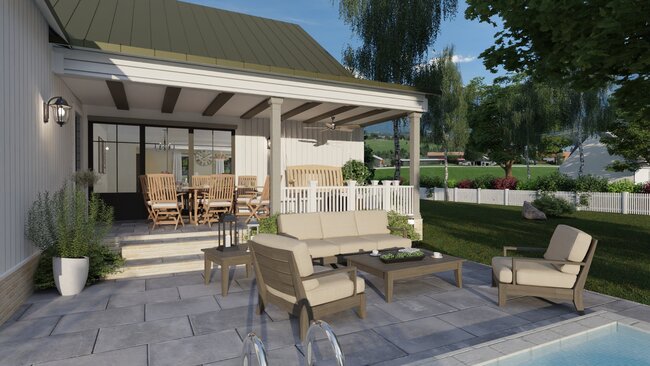
Backyard design with covered deck
Common Backyard Design Components (and Symbols)
When designing a backyard layout its important to include certain components and highlight them with symbols on your plan. Here are the most common components to include:
Plot Lines
Add plot lines to identify where the owner’s land starts and ends.

Dimensions
Accurate dimensions help in the design and construction phases.
Hardscapes
Identify driveways, patios, pathways, decks, artificial grass, fire pits, and more.

Vegetation
Outline where vegetation and garden areas will be placed in the layout.
Electrical Outlets
Knowing where electrical outlets are located helps when choosing lighting placement and other electrical elements.
Water Taps
Water tap locations assist in deciding the placement of vegetation, decks, patios, and more.
How Backyard Design Software Works
With Cedreo’s cloud-based home design and backyard design software, you can generate stunning backyard plans in minutes. It’s easy enough for a complete beginner, but powerful enough to satisfy veteran landscape designers, garden planners, and home builders. Here’s how it works:
1. Draw or Import Your Backyard Layout
If you have an existing backyard design you would like to improve, you can import it into the backyard design tool in seconds and draw your new design on top of the old one. You can also start from scratch. In minutes, draw the lawn and backyard outdoor living space and select symbols to represent trees, decks, patios, and more.
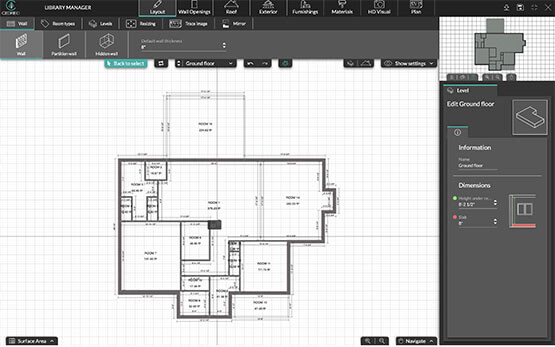
2. Adjust Exterior Parameters
Your 2D drawing may be flat, but most backyards are not. After you draw the lawn, a panel on the right will display options to adjust the lawn thickness and height. Add raised beds in a garden design, and create gentle backyard slopes by displaying their heights in 2D.
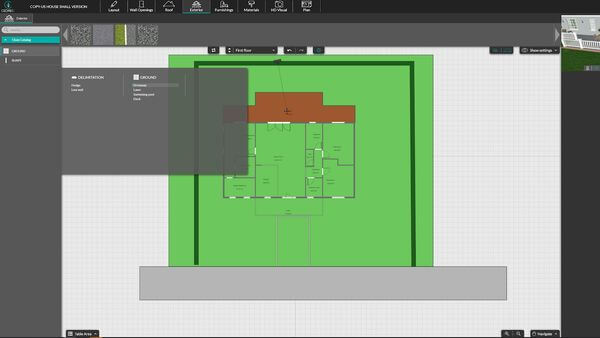
3. Customize Zone Materials
Each zone of your backyard design can include a variety of materials. Customize your outdoor living space with gravel, tile, pavement, and more to give viewers a real feel for what will be beneath their feet. Simply click the zone and select a material to apply to it.
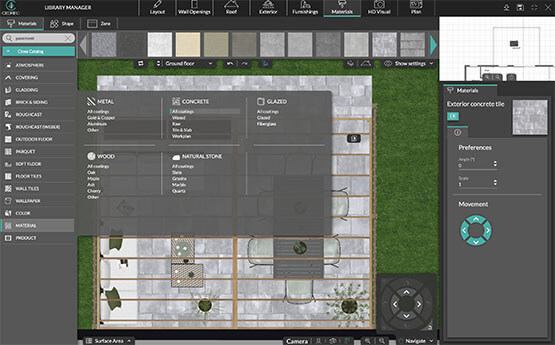
4. Add Exterior Objects
Cedreo offers a library of 3D objects users can place in a floor plan or backyard design. Exterior objects can add character to any backyard plan. Add fire pits, barbecues, pools, trees, plants — even vehicles, pets, and people — to capture the style your client has requested. You may place these elements in both your 2D and 3D designs via the yard design tool’s drag-and-drop function.
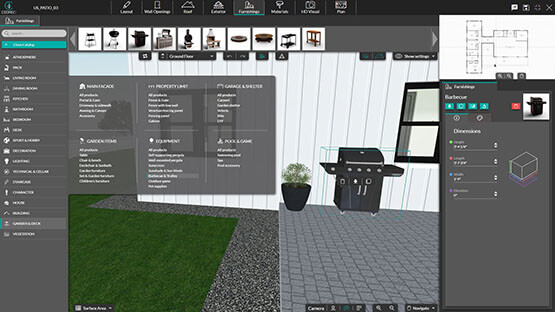
5. Add Backyard Furnishings
Add exterior furnishings and decor to help clients understand where they will sit when they enjoy their new backyard design. Choose from more than 3,000 3D furniture options and give each your own personal touch with the customization tool.
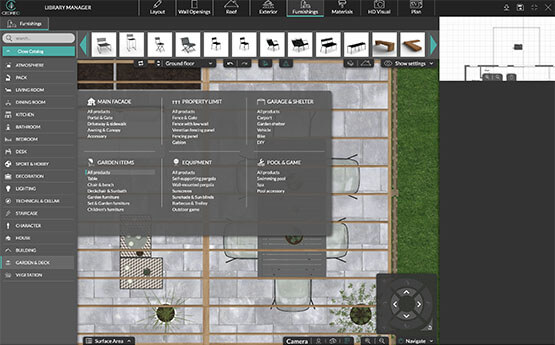
6. Generate Photorealistic Designs
With your 2D and 3D backyard designs complete, a single click tells Cedreo to create a photorealistic rendering. Your rendering will be ready in less than 5 minutes, and you can continue working on projects while the backyard planner is generating the photorealistic view in the background.
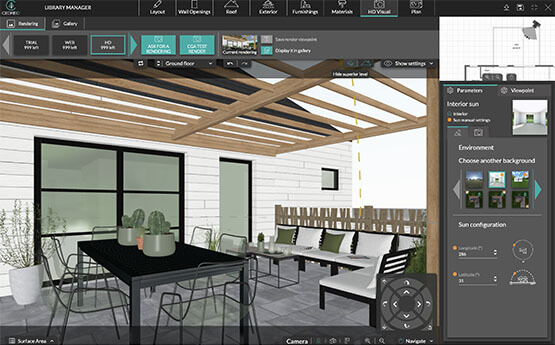
7. Download or Share Backyard Designs
When you are finished, download your photorealistic backyard design and show the project to clients and colleagues. Easily export your 2D floor plan and 3D photorealistic backyard designs to send to your clients or share the design with your colleagues in the Cedreo platform if you have the Enterprise version.
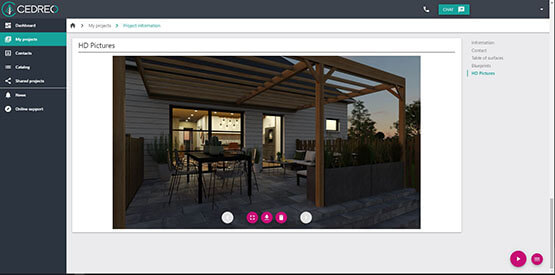
Online Backyard Design Tool FAQs
Is Cedreo’s backyard design tool free?
Cedreo offers a free plan that includes one backyard design project with limited features and library access. It’s a great plan to try out the software. For professionals, we recommend the Pro plan that gives you unlimited projects and full feature and library access. For teams, we recommend the Enterprise plan.
Is designing a backyard complicated?
Cedreo is known as one of the easiest-to-use 3D home design software because of its intuitive features and no need for CAD experience. But, how complicated designing a backyard is depends on how simple or highly detailed you want the plan to be.
What are the basics of designing a backyard layout?
Start by defining the plot lines to know the exact area you are working with. Then outline any fences, and add hardscapes, landscapes, and technical aspects.
Who uses backyard design software?
Professionals like custom home builders, landscape architects, and remodelers use backyard design software. Homeowners can also use the Personal plan to design their dream backyard.
